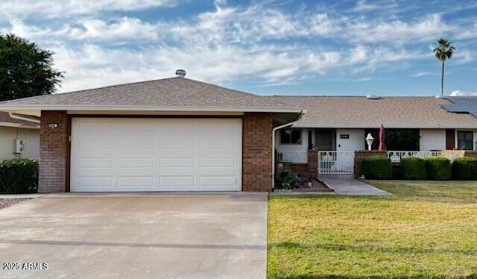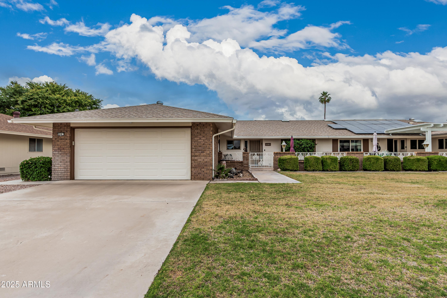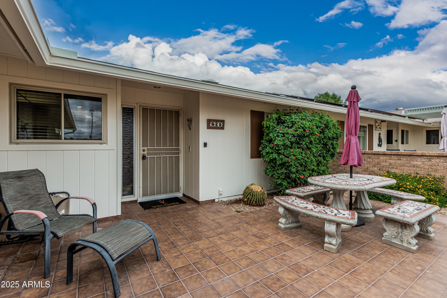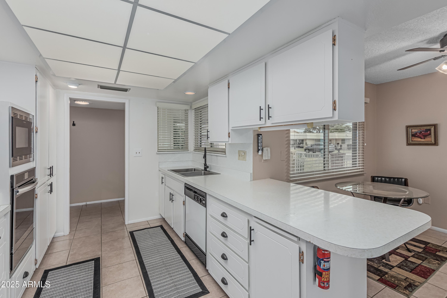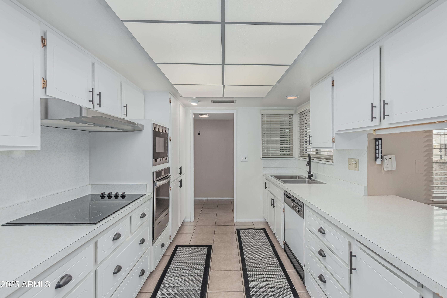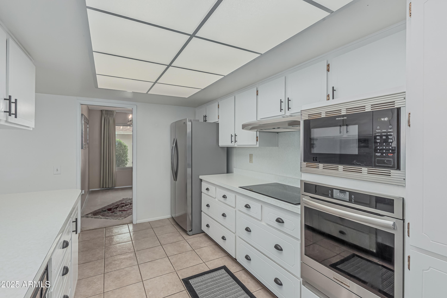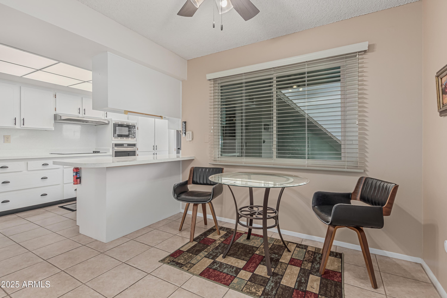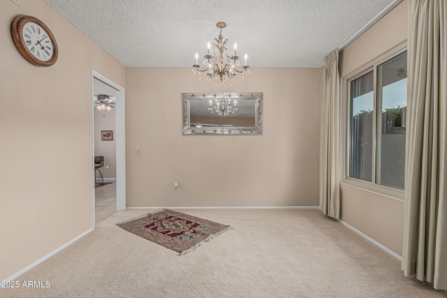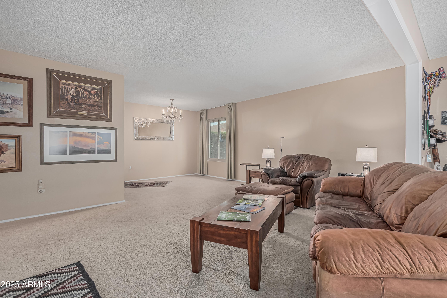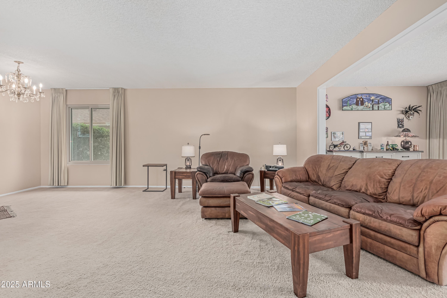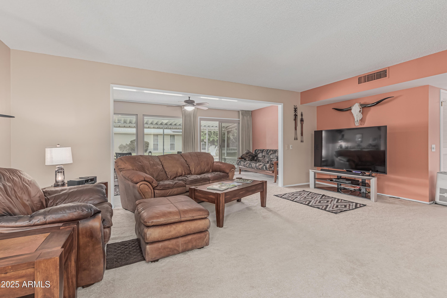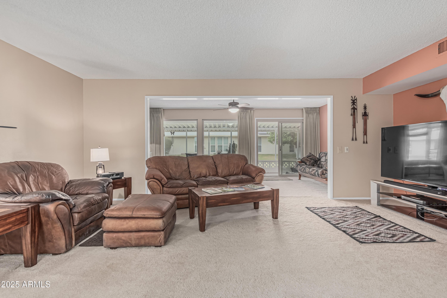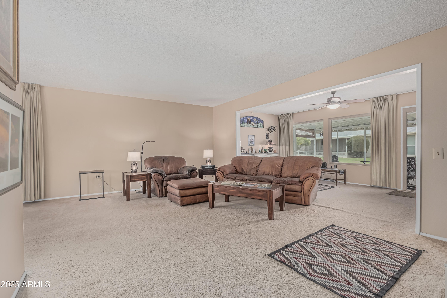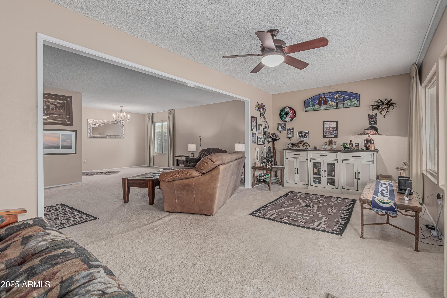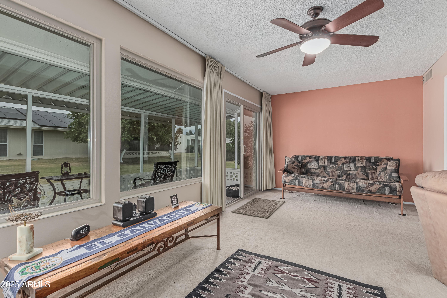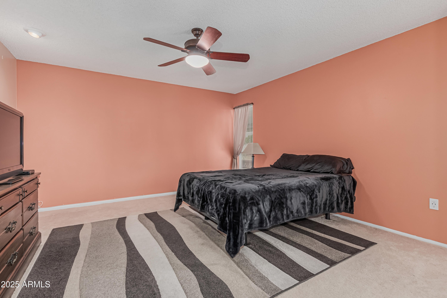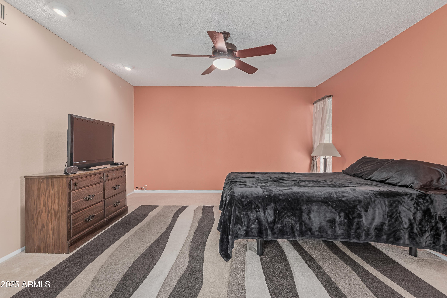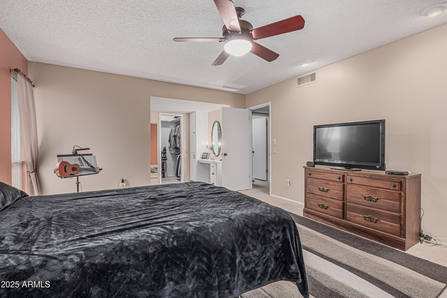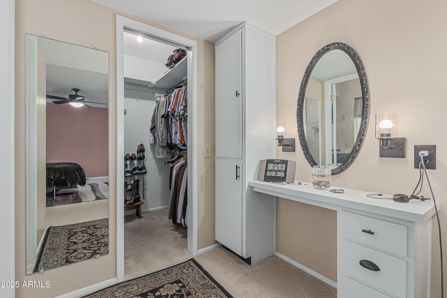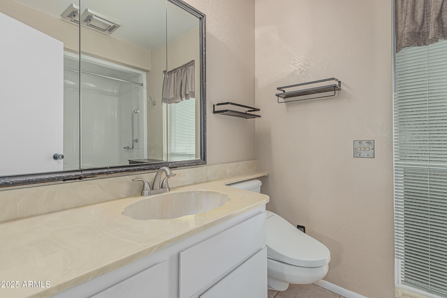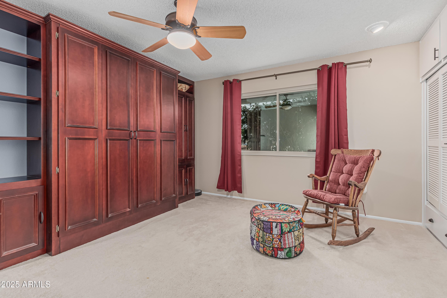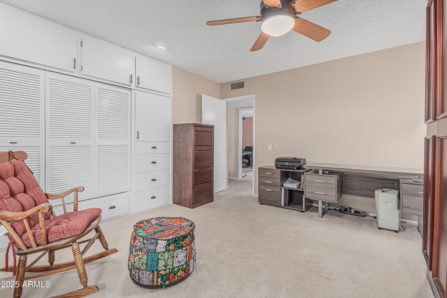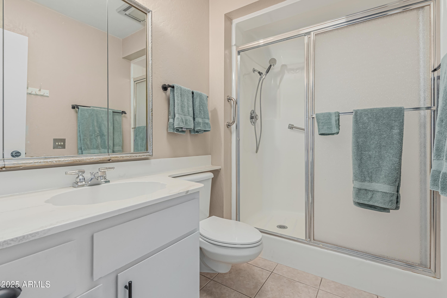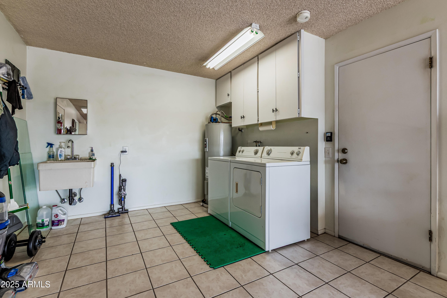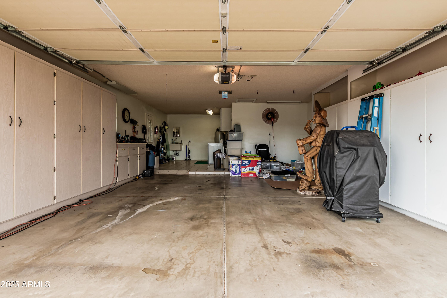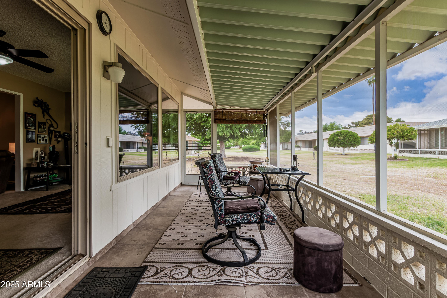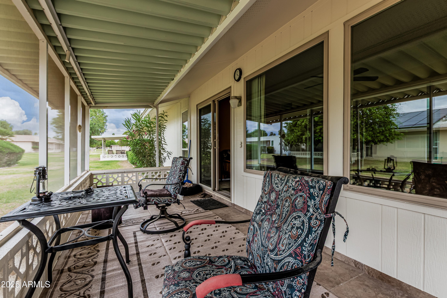$305,000 - 9606 W Long Hills Drive, Sun City
- 2
- Bedrooms
- 2
- Baths
- 1,658
- SQ. Feet
- 0.01
- Acres
SELLER WILL PAY $5,500. FOR SUN CITY PRESERVATION FEE AT COE / ASSUMABLE LOAN WITH 2.62% INTEREST RATE! MONTHLY PAYMENT APROX $1400. REMAINING BALANCE APROX $281K. / 55+ community / 3.5-ton Trane 2021 / Ext paint 2025 / Dual pane windows and slider 2022 / HW heater 2021 / All appliances 2024 / many more updates / Phase 2 home, 2 bed, 1.75 bath, 1658 sq ft, 2 car garage with built-in workbench, abundant cabinetry, and golf cart parking. The large main bedroom includes a walk-in closet, while the guest room offers custom built-in cabinets and murphy bed. Enjoy multiple living spaces including a formal dining room, comfortable living room, and enclosed lanai. The bright eat-in kitchen boasts all new appliances, and the home features dual-pane windows throughout for energy efficiency.
Essential Information
-
- MLS® #:
- 6861415
-
- Price:
- $305,000
-
- Bedrooms:
- 2
-
- Bathrooms:
- 2.00
-
- Square Footage:
- 1,658
-
- Acres:
- 0.01
-
- Year Built:
- 1972
-
- Type:
- Residential
-
- Sub-Type:
- Gemini/Twin Home
-
- Style:
- Ranch
-
- Status:
- Active
Community Information
-
- Address:
- 9606 W Long Hills Drive
-
- Subdivision:
- SUN CITY UNIT 26
-
- City:
- Sun City
-
- County:
- Maricopa
-
- State:
- AZ
-
- Zip Code:
- 85351
Amenities
-
- Amenities:
- Racquetball, Golf, Pickleball, Community Spa, Community Spa Htd, Community Pool Htd, Community Pool, Community Media Room, Tennis Court(s), Biking/Walking Path, Fitness Center
-
- Utilities:
- APS
-
- Parking Spaces:
- 4
-
- Parking:
- Garage Door Opener, Attch'd Gar Cabinets
-
- # of Garages:
- 2
-
- Pool:
- None
Interior
-
- Interior Features:
- High Speed Internet, Eat-in Kitchen, Breakfast Bar, No Interior Steps, Pantry, 3/4 Bath Master Bdrm, Laminate Counters
-
- Appliances:
- Electric Cooktop, Built-In Electric Oven
-
- Heating:
- ENERGY STAR Qualified Equipment, Electric, Ceiling
-
- Cooling:
- Central Air, ENERGY STAR Qualified Equipment
-
- Fireplaces:
- None
-
- # of Stories:
- 1
Exterior
-
- Exterior Features:
- Screened in Patio(s)
-
- Lot Description:
- Sprinklers In Rear, Sprinklers In Front, Grass Front, Grass Back, Auto Timer H2O Front, Auto Timer H2O Back
-
- Windows:
- Dual Pane, ENERGY STAR Qualified Windows, Vinyl Frame
-
- Roof:
- Composition
-
- Construction:
- Wood Frame, Painted, Brick
School Information
-
- District:
- Adult
-
- Elementary:
- Adult
-
- Middle:
- Adult
-
- High:
- Adult
Listing Details
- Listing Office:
- Coldwell Banker Realty
