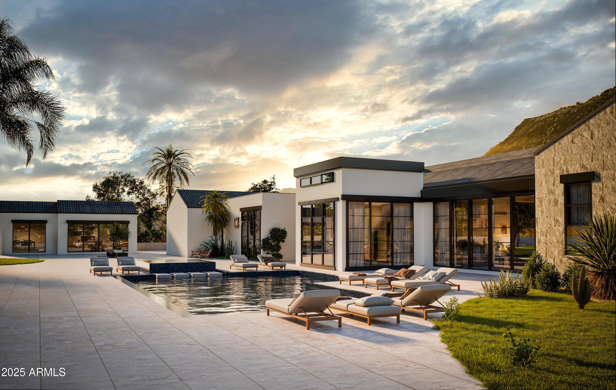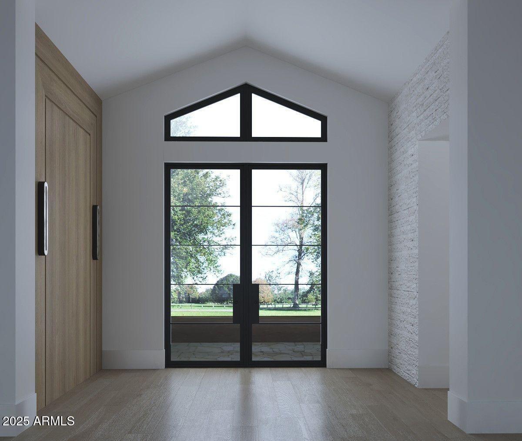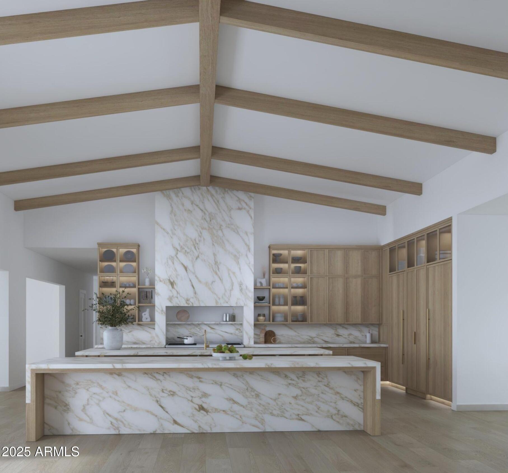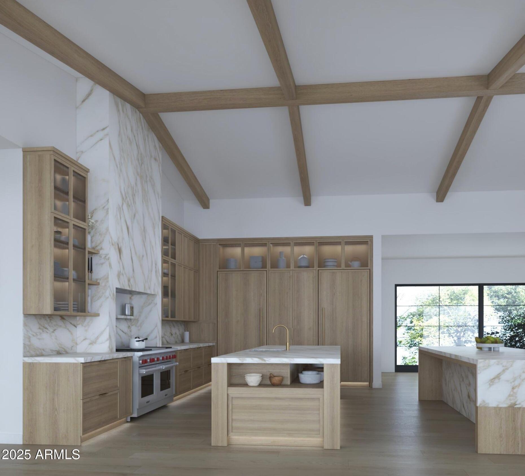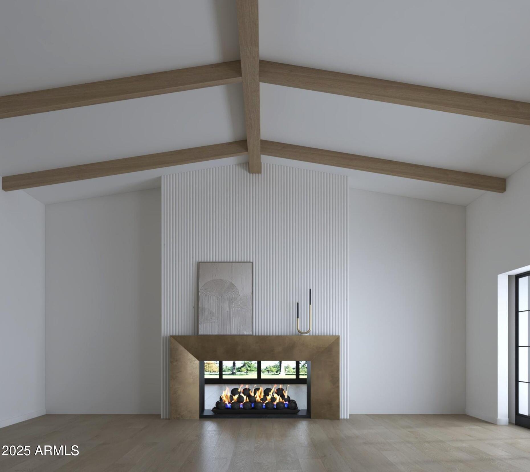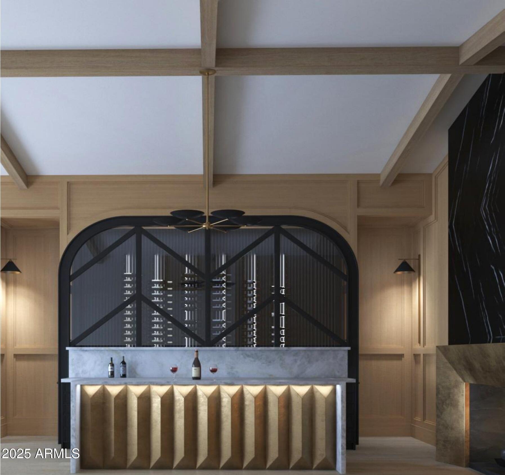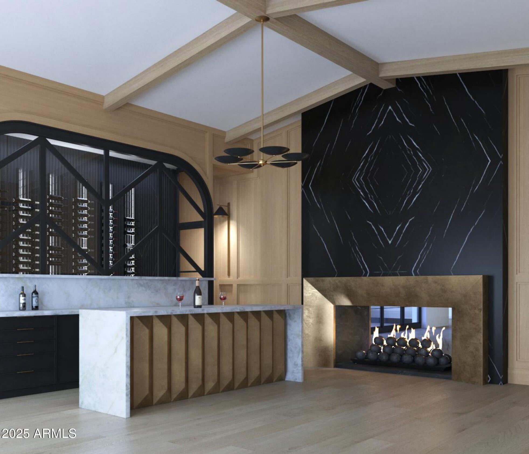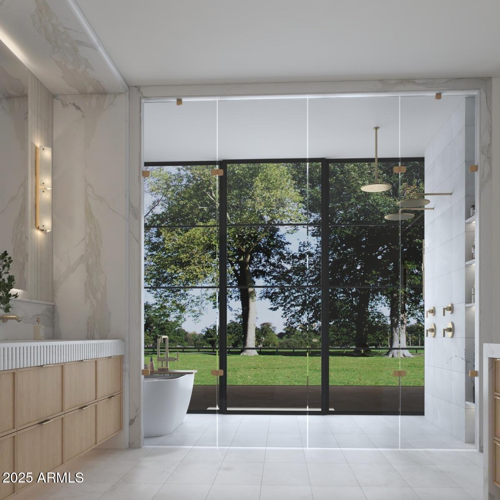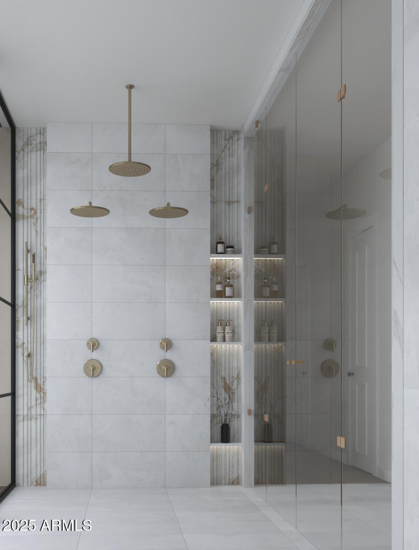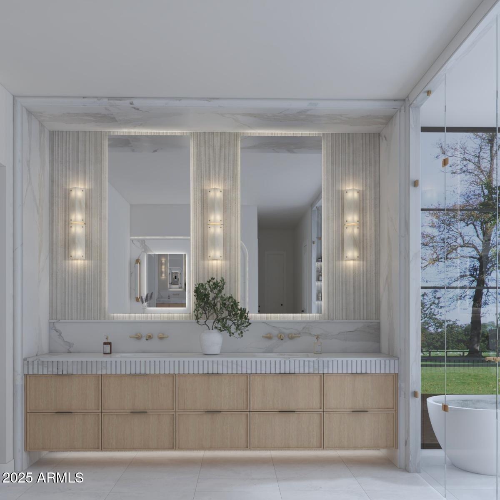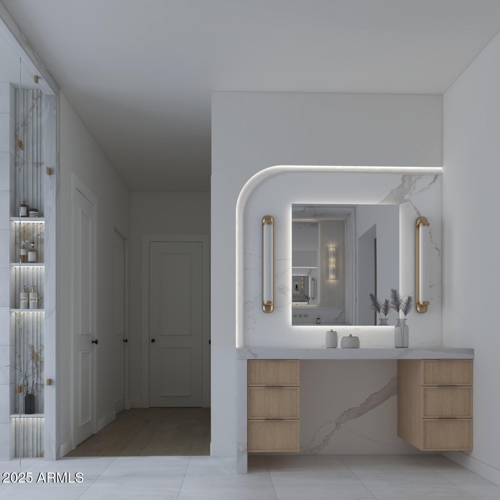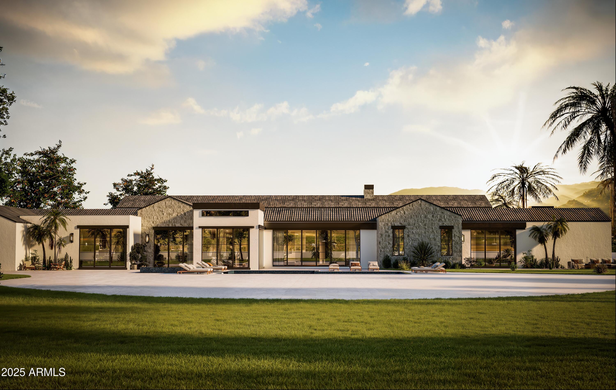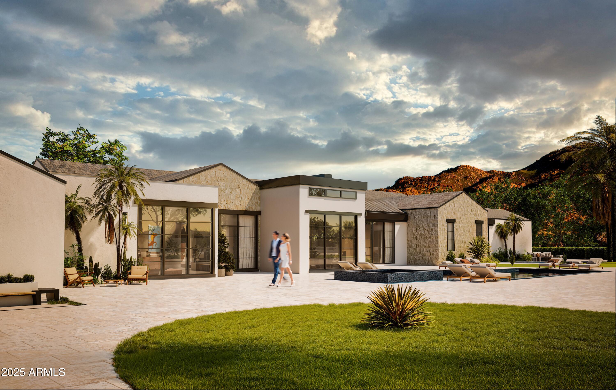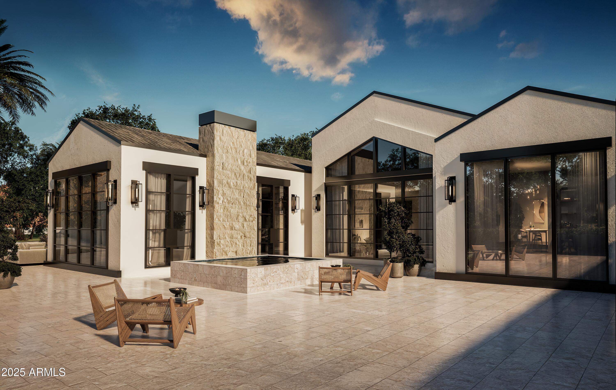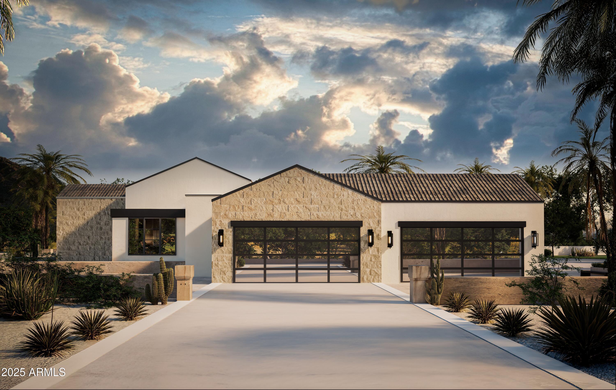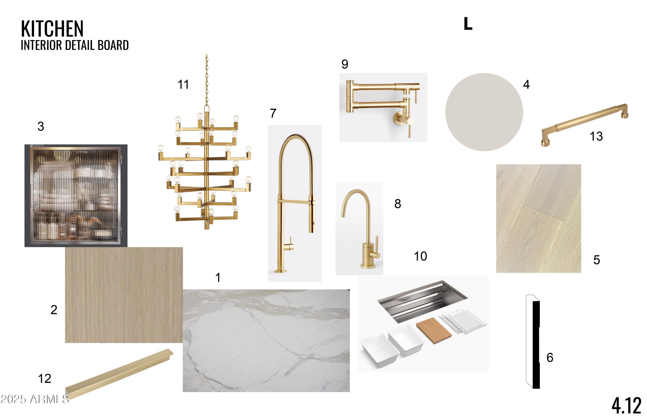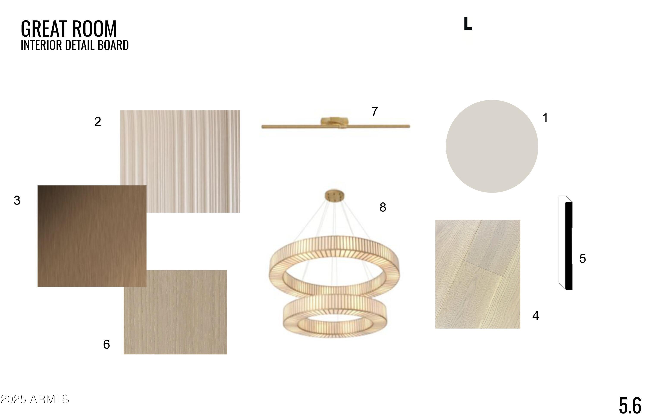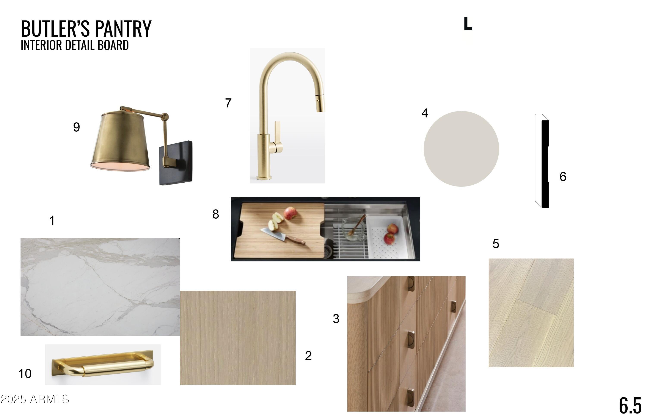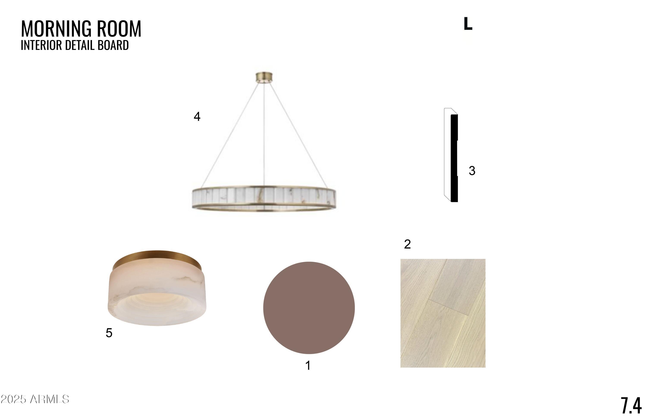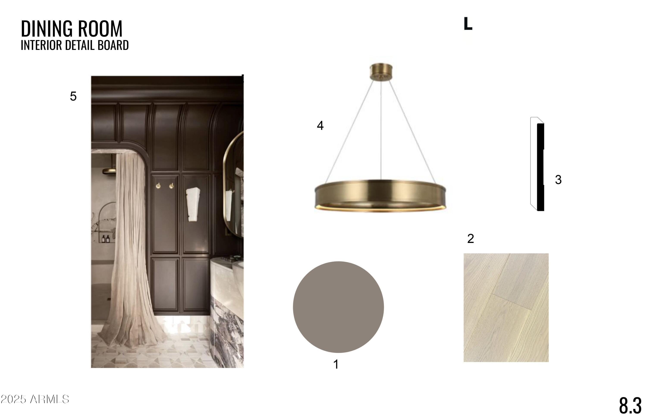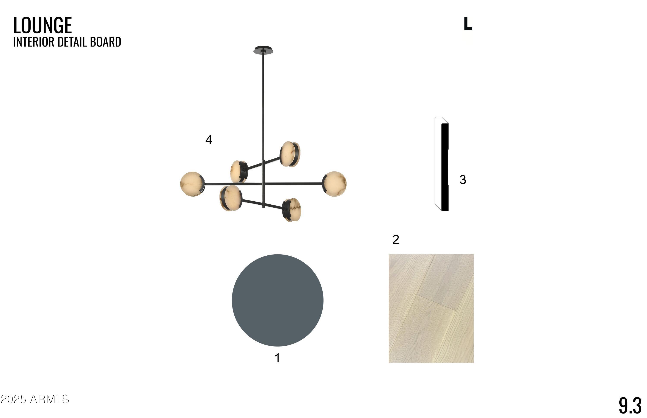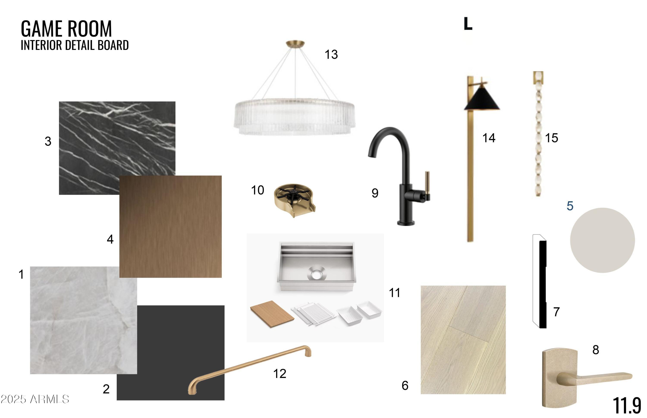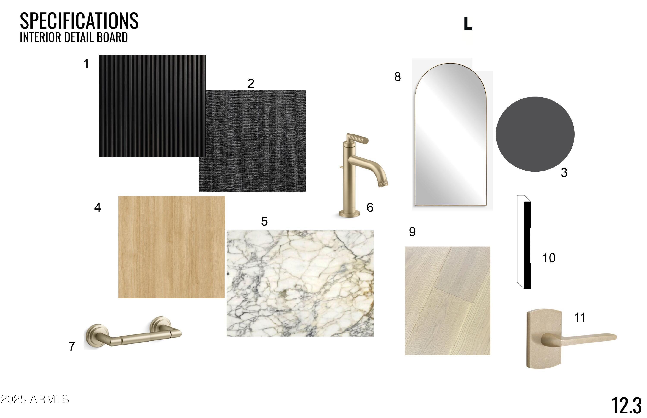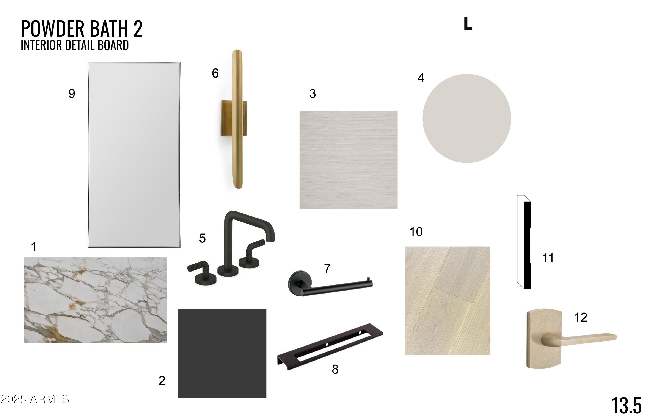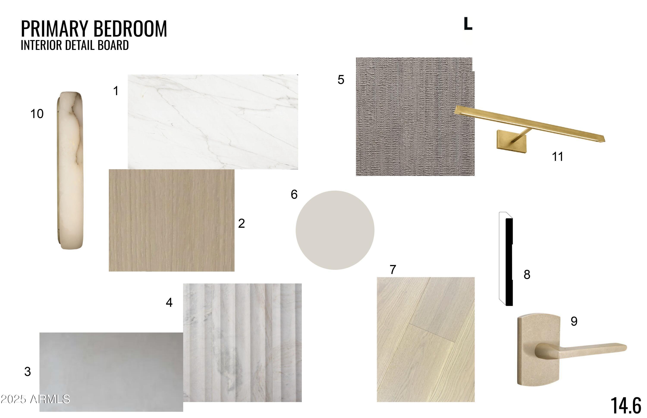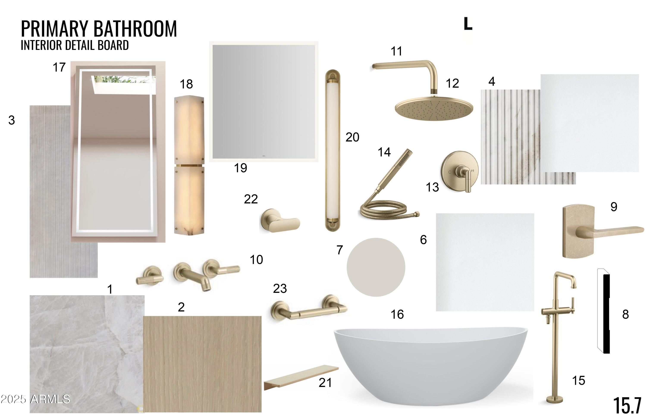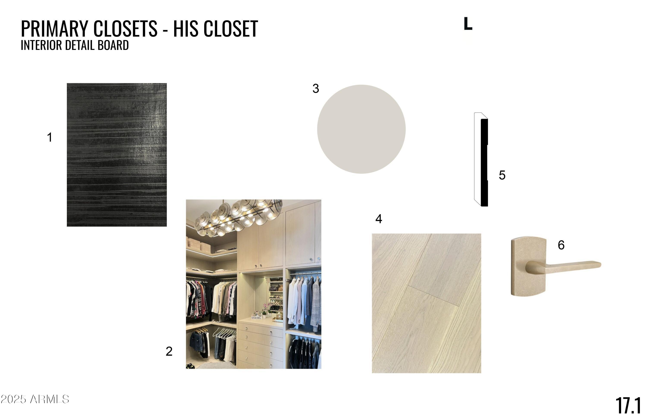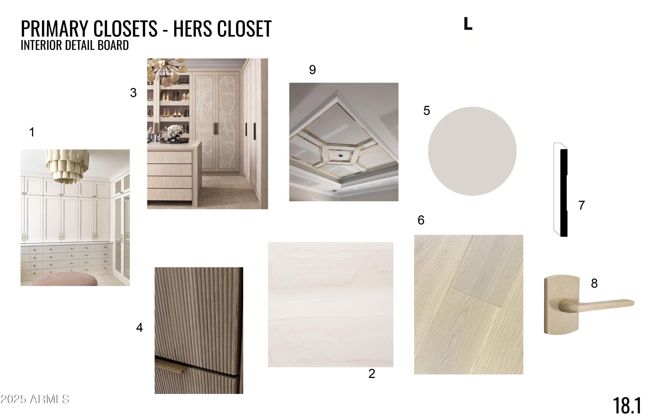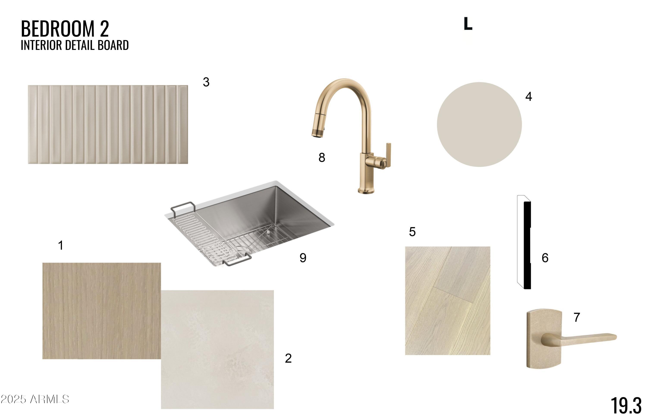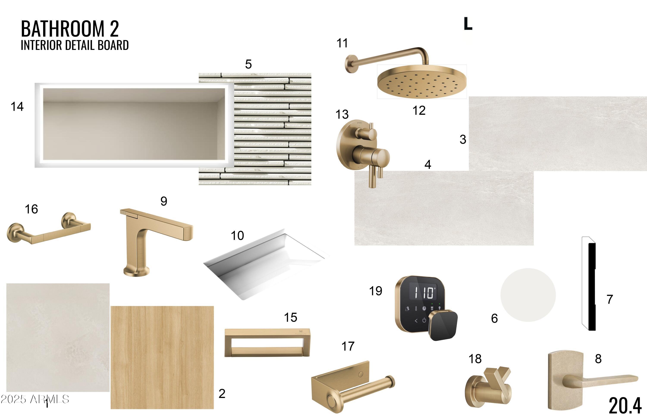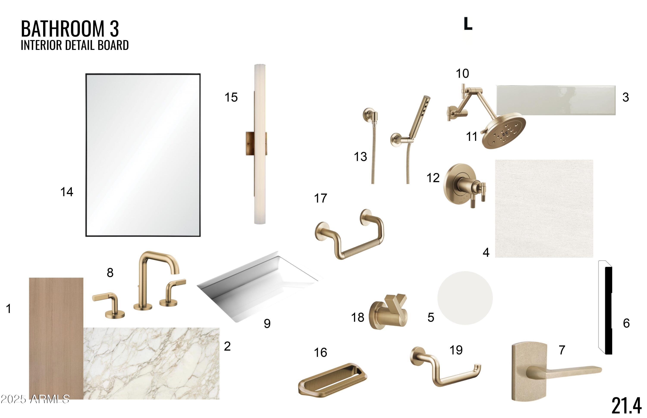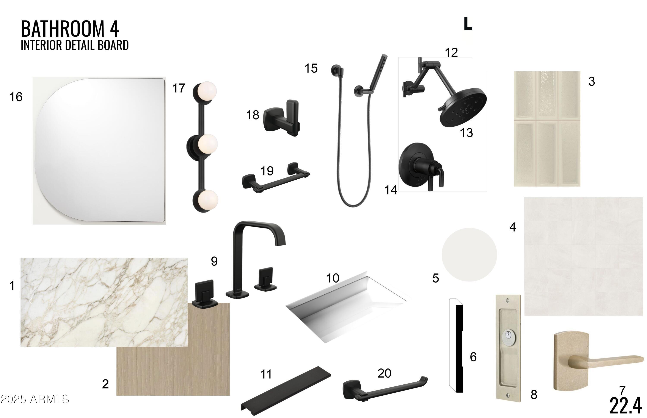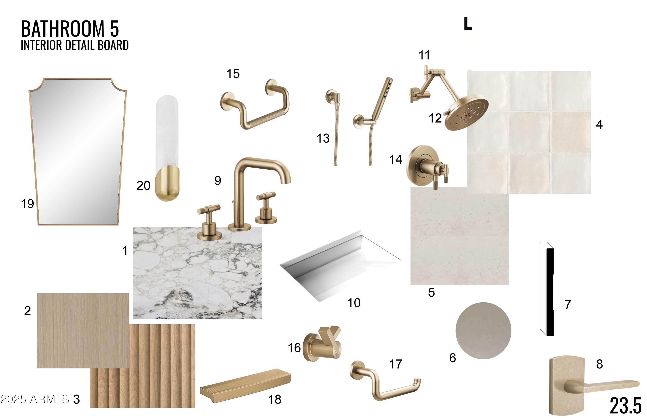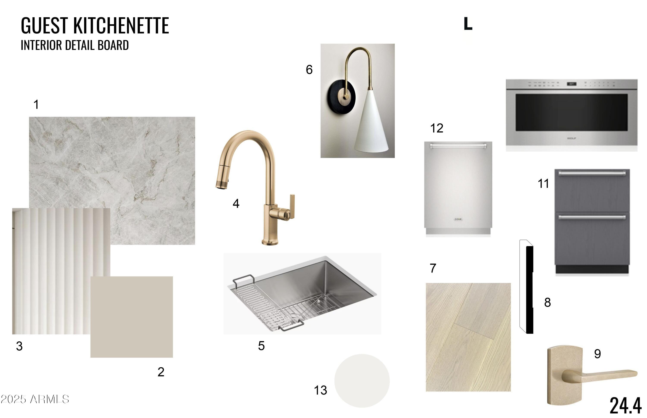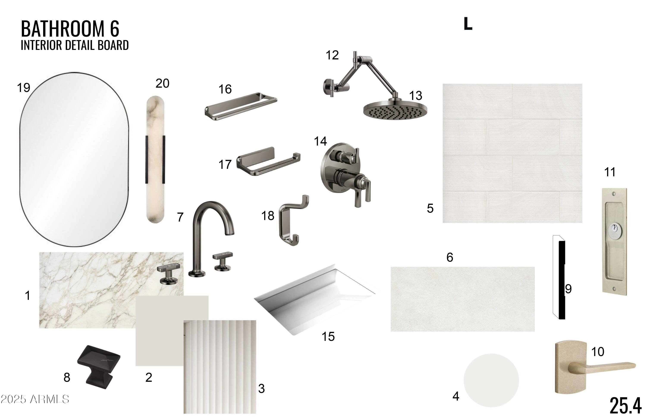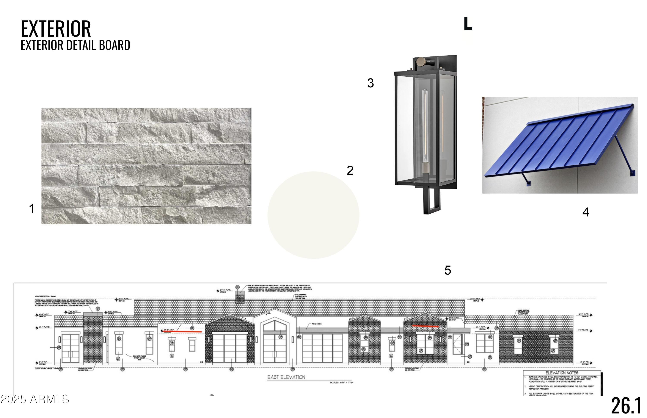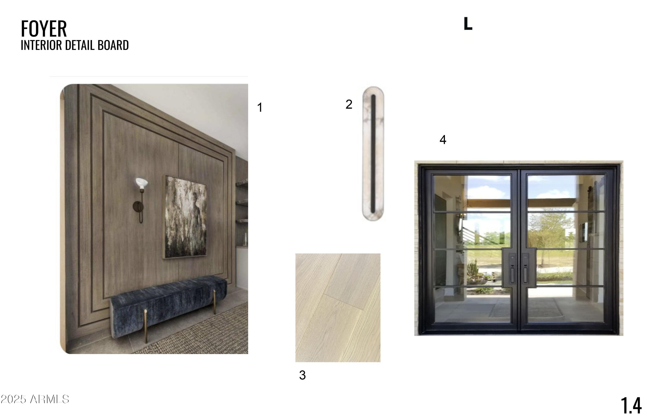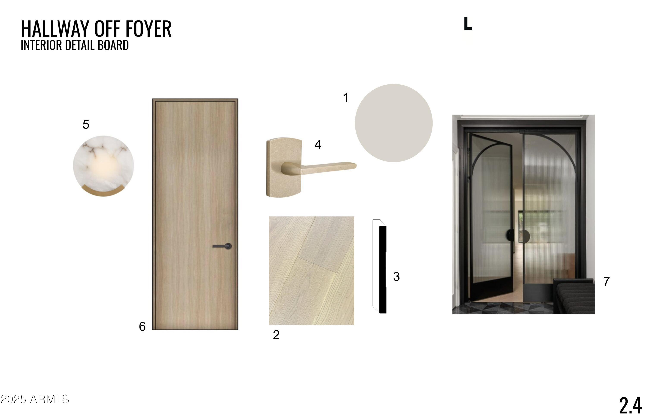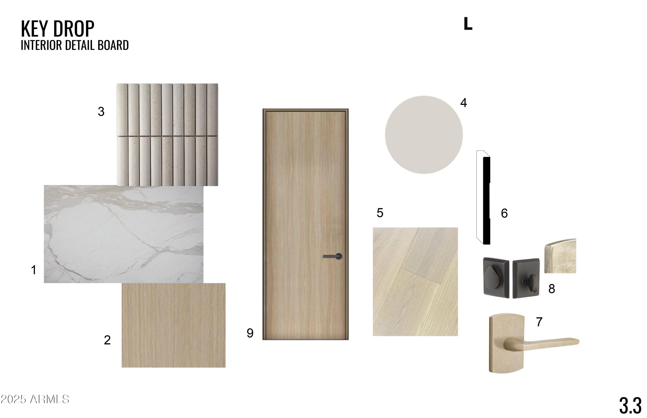$13,500,000 - 5636 E Caballo Drive, Paradise Valley
- 6
- Bedrooms
- 7
- Baths
- 8,223
- SQ. Feet
- 0.97
- Acres
5636 E Caballo Drive - Where European-inspired architecture meets razor-sharp desert modernism. Carved into a one acre homesite with unobstructed Mummy Mountain views, this single-level Patterson Homes showpiece delivers over 8,000 SF of precision-built luxury, including a fully-equipped 750 SF guest casita. Arrive through a palm-lined motor court to twin glass-front garages sized for four cars plus toys. A towering limestone gable frames a 10-ft front door that opens to a gallery of 20-ft window walls and grand-scale sightlines that run straight to the resort pool. The great room's 14-ft vaulted ceilings, book-matched stone fireplace, and full wet bar flow seamlessly into an epicurean kitchen anchored by a 20-ft waterfall island, dual Sub-Zero/Wolf columns, 48'' range, scullery, and 200-bottle display wine wall. The private wing is a true retreat: an 800-SF primary suite with spa bath, indoor/outdoor rain shower, coffee bar, and a secluded terrace that captures sunrise over Mummy's peak. Four secondary en-suite bedrooms, each with custom walk-in closets, line a separate gallery. While the detached casita doubles as a wellness studio with its own bath and outdoor shower. Outside, a 50-ft zero-edge pool with sun shelf, raised spa, and fire-pit lounge is wrapped by expansive limestone patios, a full outdoor kitchen, and multiple dining zones, perfect for Arizona sunsets. Scheduled for completion September 2025. Reach out for a private tour before this one is spoken for.
Essential Information
-
- MLS® #:
- 6861428
-
- Price:
- $13,500,000
-
- Bedrooms:
- 6
-
- Bathrooms:
- 7.00
-
- Square Footage:
- 8,223
-
- Acres:
- 0.97
-
- Year Built:
- 2025
-
- Type:
- Residential
-
- Sub-Type:
- Single Family Residence
-
- Style:
- Other
-
- Status:
- Active
Community Information
-
- Address:
- 5636 E Caballo Drive
-
- Subdivision:
- VIA LOS RANCHOS
-
- City:
- Paradise Valley
-
- County:
- Maricopa
-
- State:
- AZ
-
- Zip Code:
- 85253
Amenities
-
- Utilities:
- APS,SW Gas3
-
- Parking Spaces:
- 10
-
- Parking:
- Garage Door Opener
-
- # of Garages:
- 4
-
- View:
- Mountain(s)
-
- Has Pool:
- Yes
-
- Pool:
- Heated, Private
Interior
-
- Interior Features:
- High Speed Internet, Smart Home, Double Vanity, Eat-in Kitchen, Breakfast Bar, Vaulted Ceiling(s), Kitchen Island, Bidet, Full Bth Master Bdrm, Separate Shwr & Tub
-
- Heating:
- Electric
-
- Cooling:
- Central Air, Ceiling Fan(s)
-
- Fireplace:
- Yes
-
- Fireplaces:
- Fire Pit, 3+ Fireplace, Two Way Fireplace, Exterior Fireplace, Family Room, Living Room, Master Bedroom
-
- # of Stories:
- 1
Exterior
-
- Exterior Features:
- Built-in Barbecue
-
- Lot Description:
- Synthetic Grass Frnt, Synthetic Grass Back
-
- Roof:
- Tile
-
- Construction:
- Spray Foam Insulation, Stucco, Wood Frame, Painted, Stone
School Information
-
- District:
- Scottsdale Unified District
-
- Elementary:
- Cherokee Elementary School
-
- Middle:
- Cocopah Middle School
-
- High:
- Chaparral High School
Listing Details
- Listing Office:
- Retsy
