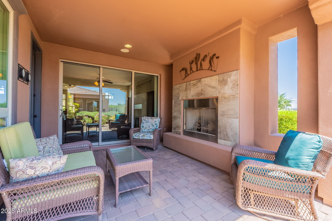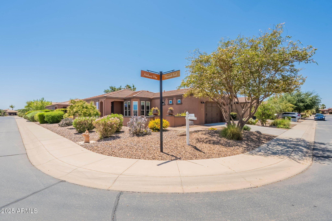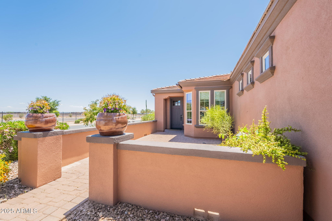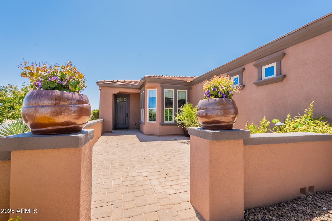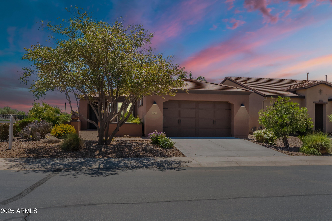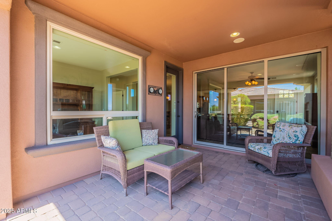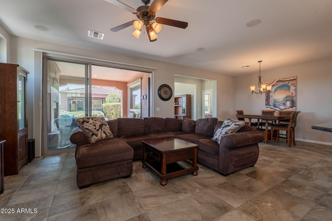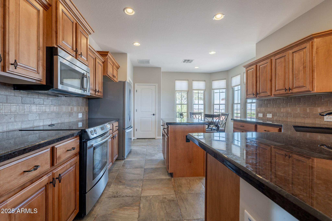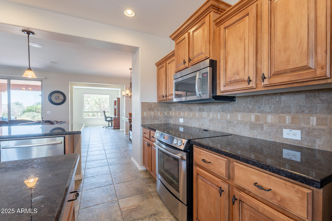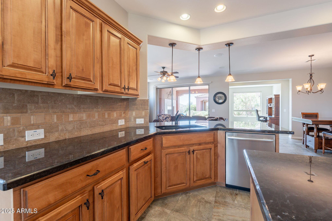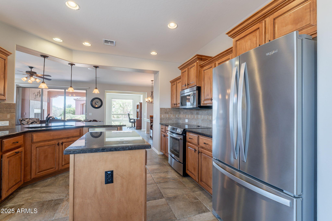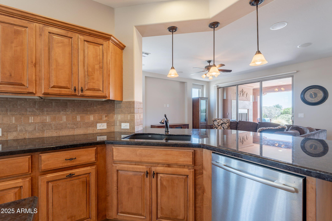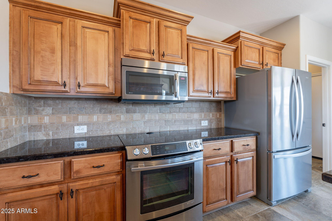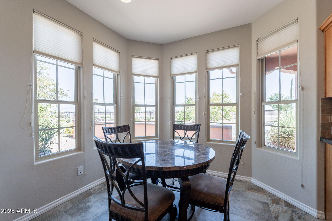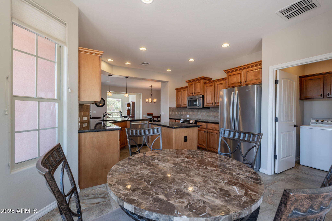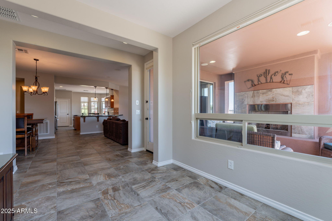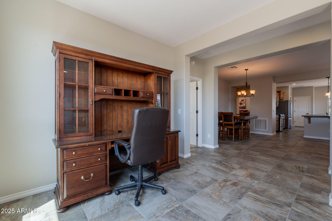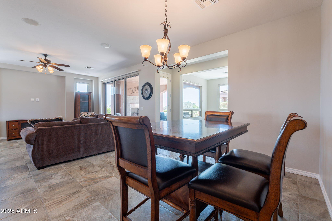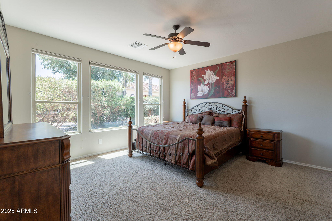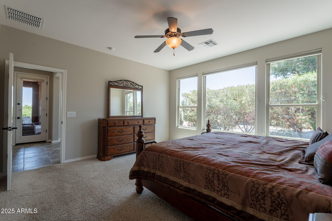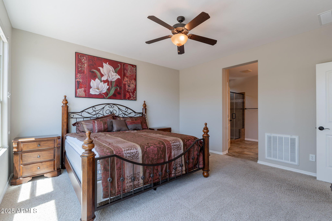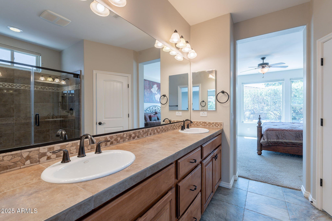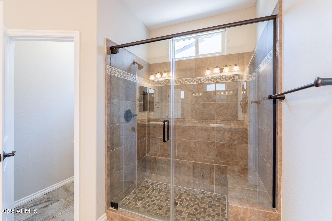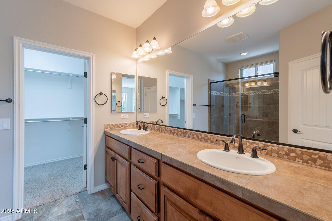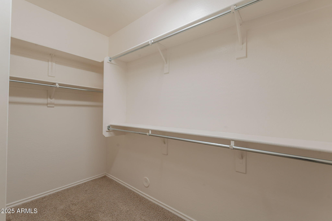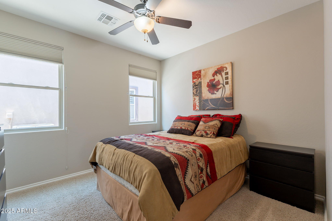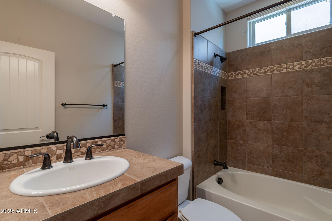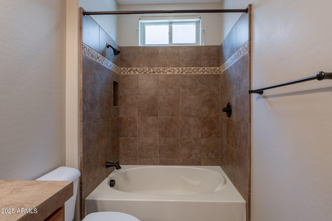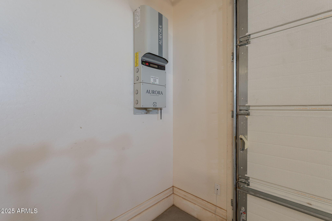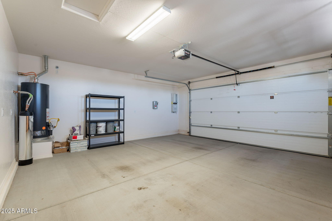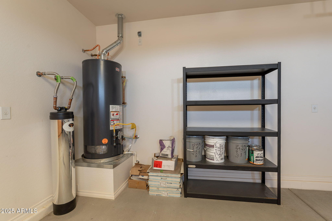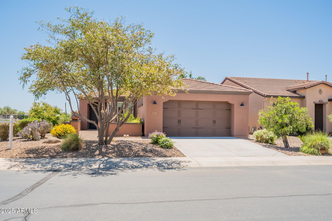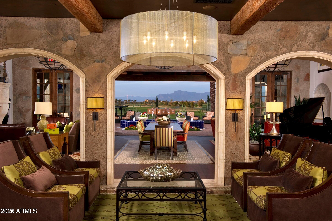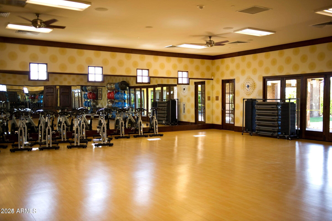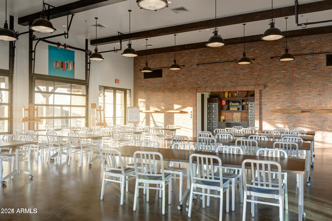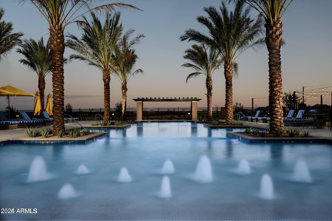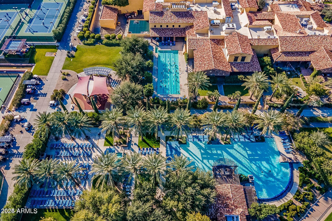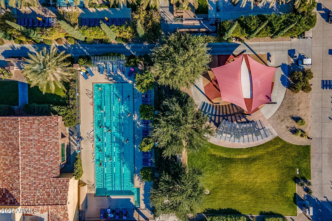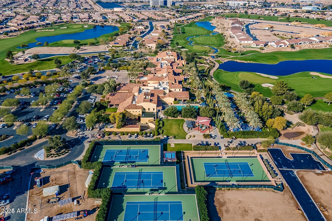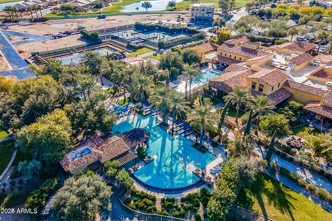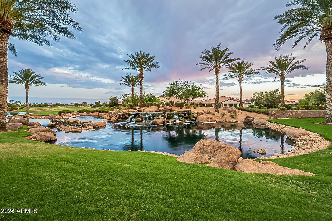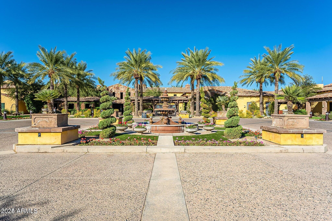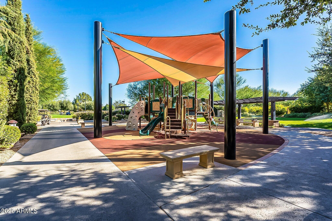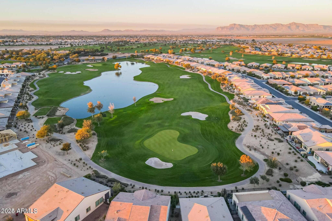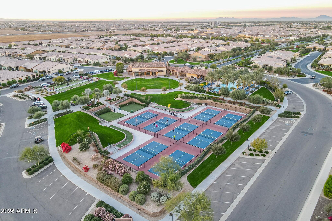$479,000 - 1809 E Adelante Way, Queen Creek
- 2
- Bedrooms
- 2
- Baths
- 1,574
- SQ. Feet
- 0.14
- Acres
Situated on a spacious corner homesite, this beautiful turn-key home offers a unique blend of indoor-outdoor living and privacy. Enjoy stunning mountain views from the oversized front courtyard—perfect for relaxing or entertaining. Step inside to a light-filled great room featuring a rolling wall of glass that opens to the private backyard patio, complete with a cozy outdoor fireplace. The kitchen is a chef's delight with staggered maple cabinetry, stainless steel appliances, and plenty of storage. And the pre-paid solar adds to the amazing energy efficiency. Are you an avid golfer? You can skip the waiting list for the golf membership since the current owner is a golf member! Start enjoying the Encanterra lifestyle today!
Essential Information
-
- MLS® #:
- 6861473
-
- Price:
- $479,000
-
- Bedrooms:
- 2
-
- Bathrooms:
- 2.00
-
- Square Footage:
- 1,574
-
- Acres:
- 0.14
-
- Year Built:
- 2012
-
- Type:
- Residential
-
- Sub-Type:
- Single Family Residence
-
- Style:
- Ranch
-
- Status:
- Active
Community Information
-
- Address:
- 1809 E Adelante Way
-
- Subdivision:
- Encanterra
-
- City:
- Queen Creek
-
- County:
- Pinal
-
- State:
- AZ
-
- Zip Code:
- 85140
Amenities
-
- Amenities:
- Golf, Pickleball, Lake, Gated, Community Spa, Community Spa Htd, Community Pool Htd, Community Pool, Concierge, Tennis Court(s), Playground, Biking/Walking Path, Fitness Center
-
- Utilities:
- SRP,City Gas3
-
- Parking Spaces:
- 4
-
- Parking:
- Garage Door Opener, Direct Access
-
- # of Garages:
- 2
-
- View:
- Mountain(s)
-
- Pool:
- None
Interior
-
- Interior Features:
- High Speed Internet, Granite Counters, Double Vanity, Eat-in Kitchen, Breakfast Bar, 9+ Flat Ceilings, Furnished(See Rmrks), No Interior Steps, Kitchen Island, Pantry, 3/4 Bath Master Bdrm
-
- Appliances:
- Gas Cooktop, Water Purifier
-
- Heating:
- Natural Gas
-
- Cooling:
- Central Air, Ceiling Fan(s), Programmable Thmstat
-
- Fireplace:
- Yes
-
- Fireplaces:
- Exterior Fireplace, Gas
-
- # of Stories:
- 1
Exterior
-
- Exterior Features:
- Private Street(s), Private Yard
-
- Lot Description:
- Sprinklers In Rear, Sprinklers In Front, Corner Lot, Desert Back, Desert Front, Auto Timer H2O Front, Auto Timer H2O Back
-
- Windows:
- Low-Emissivity Windows, Dual Pane, Vinyl Frame
-
- Roof:
- Tile
-
- Construction:
- Stucco, Wood Frame, Low VOC Paint, Painted
School Information
-
- District:
- J O Combs Unified School District
-
- Elementary:
- J. O. Combs Middle School
-
- Middle:
- J. O. Combs Middle School
-
- High:
- Combs High School
Listing Details
- Listing Office:
- Keller Williams Integrity First
