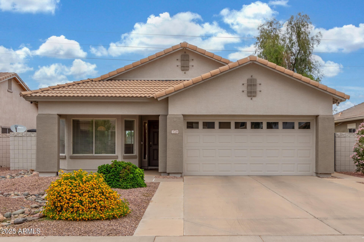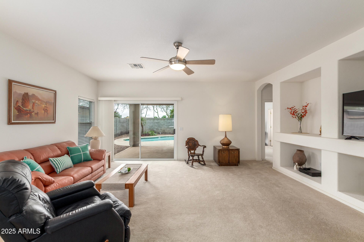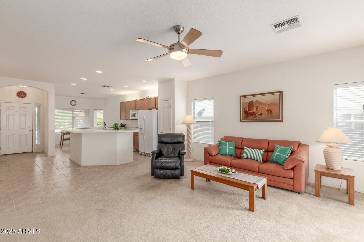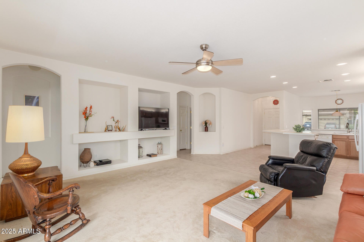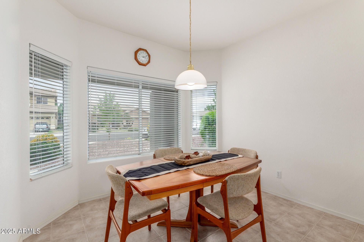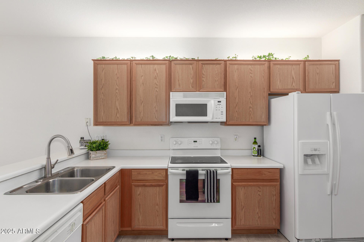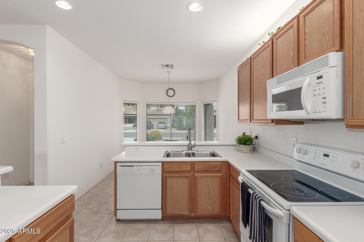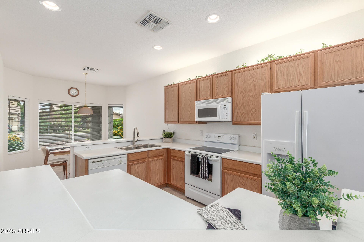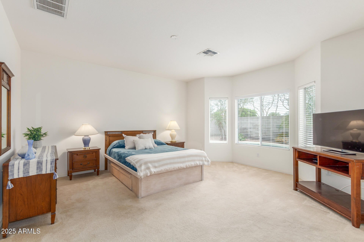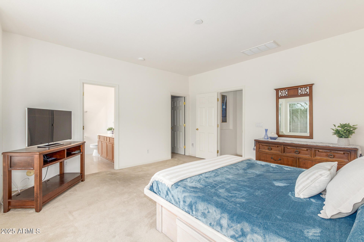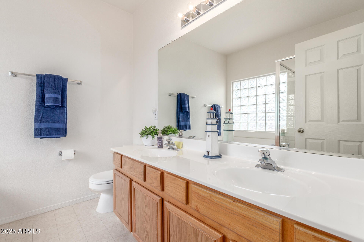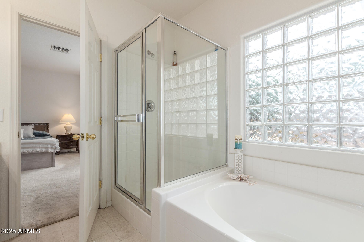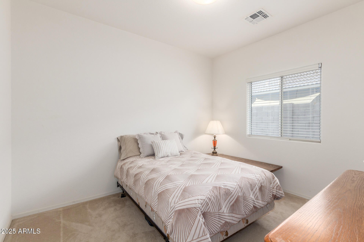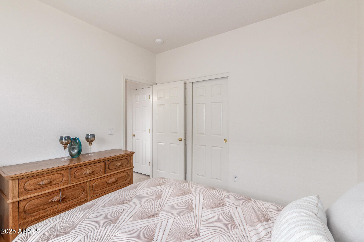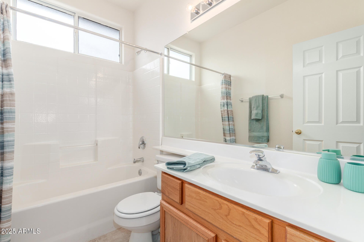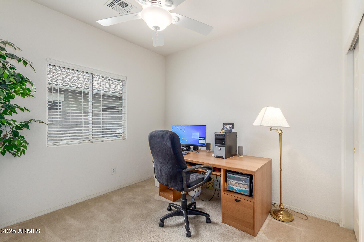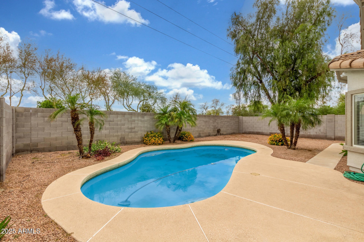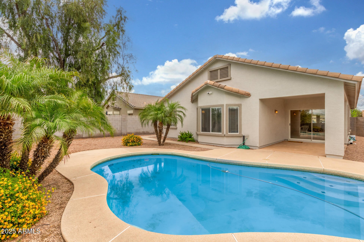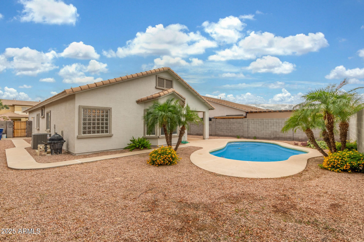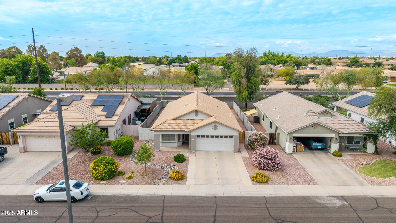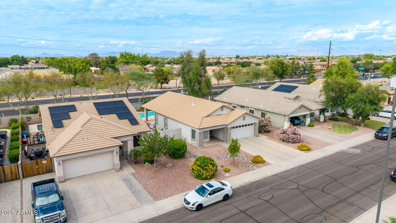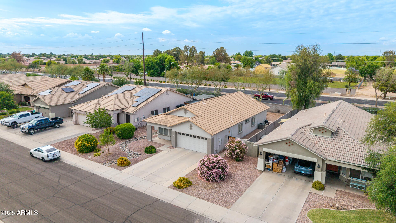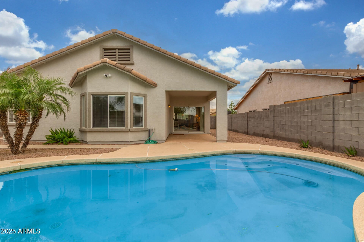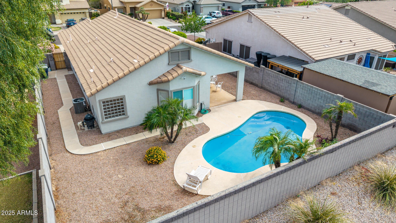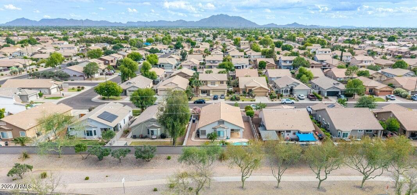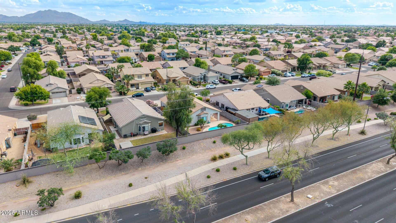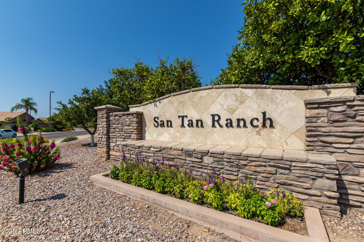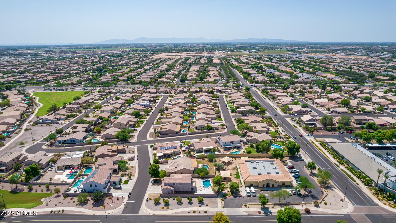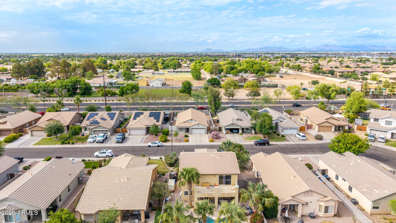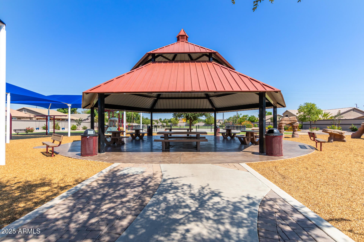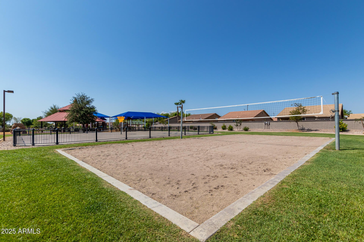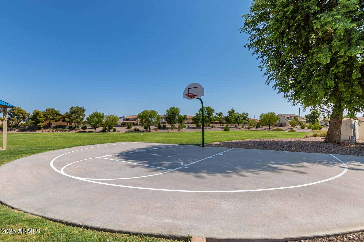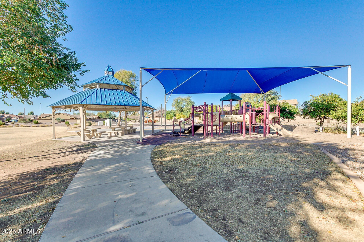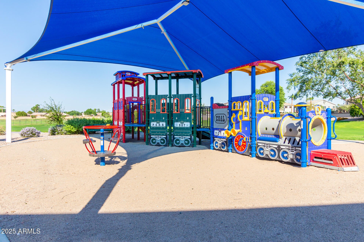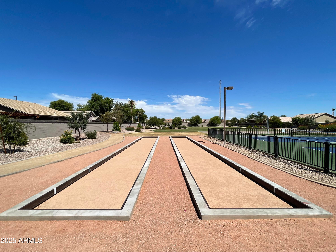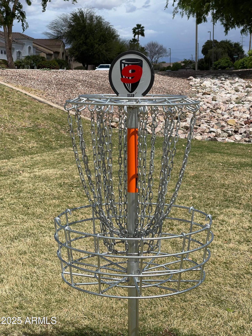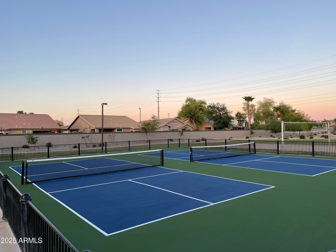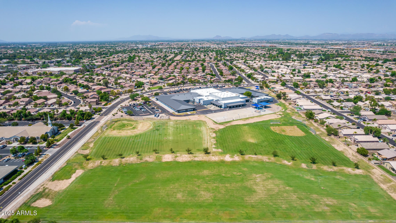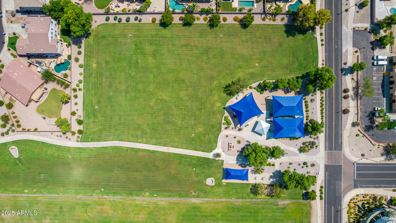$475,000 - 3724 E Derringer Way, Gilbert
- 3
- Bedrooms
- 2
- Baths
- 1,521
- SQ. Feet
- 0.15
- Acres
Welcome to your dream home in sunny Gilbert, with a POOL! This charming 3-bedroom, 2-bathroom gem features 1521 sqft of thoughtfully designed living space. Step inside to discover tile floors in all the right places, complemented by cozy carpet in the bedrooms. The light and bright kitchen showcases an large island, above cabinet LED lighting, plentiful counter space and oak kitchen cabinets, perfect for your culinary adventures. Enjoy peace of mind with a newer AC installed in 2024 * Newer Water Heater in 2023 * Fresh Exterior Paint 2024 * Exterior Security Cameras * New Garage Door and Opener in 2024. Large Primary Bathroom with dual sinks * separate tub & shower. Situated in a fantastic community of San Tan Ranch with lots of amenities, you'll have access to green belts, pickleball, volleyball, frisbee golf & a top rated elementary school. Plus, you're just a stone's throw away from San Tan Village, offering a variety of dining and shopping options. Don't miss out on this beautiful home in an unbeatable location!
Essential Information
-
- MLS® #:
- 6861489
-
- Price:
- $475,000
-
- Bedrooms:
- 3
-
- Bathrooms:
- 2.00
-
- Square Footage:
- 1,521
-
- Acres:
- 0.15
-
- Year Built:
- 2002
-
- Type:
- Residential
-
- Sub-Type:
- Single Family Residence
-
- Style:
- Ranch
-
- Status:
- Active
Community Information
-
- Address:
- 3724 E Derringer Way
-
- Subdivision:
- SAN TAN RANCH PARCEL 1
-
- City:
- Gilbert
-
- County:
- Maricopa
-
- State:
- AZ
-
- Zip Code:
- 85297
Amenities
-
- Amenities:
- Pickleball, Playground, Biking/Walking Path
-
- Utilities:
- SRP,SW Gas3
-
- Parking Spaces:
- 4
-
- Parking:
- Garage Door Opener, Direct Access
-
- # of Garages:
- 2
-
- View:
- Mountain(s)
-
- Pool:
- Play Pool, Private
Interior
-
- Interior Features:
- High Speed Internet, Double Vanity, See Remarks, Master Downstairs, Eat-in Kitchen, Breakfast Bar, 9+ Flat Ceilings, No Interior Steps, Pantry, Full Bth Master Bdrm, Separate Shwr & Tub, Laminate Counters
-
- Heating:
- Natural Gas
-
- Cooling:
- Central Air, Ceiling Fan(s), See Remarks
-
- Fireplaces:
- None
-
- # of Stories:
- 1
Exterior
-
- Lot Description:
- Sprinklers In Rear, Sprinklers In Front, Desert Back, Desert Front, Gravel/Stone Front, Gravel/Stone Back, Auto Timer H2O Front, Auto Timer H2O Back
-
- Windows:
- Dual Pane
-
- Roof:
- Tile
-
- Construction:
- Stucco, Wood Frame, Painted
School Information
-
- District:
- Higley Unified School District
-
- Elementary:
- San Tan Elementary
-
- Middle:
- Sossaman Middle School
-
- High:
- Higley High School
Listing Details
- Listing Office:
- Re/max Solutions
