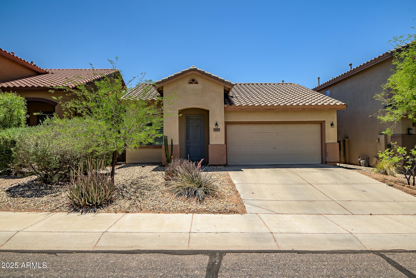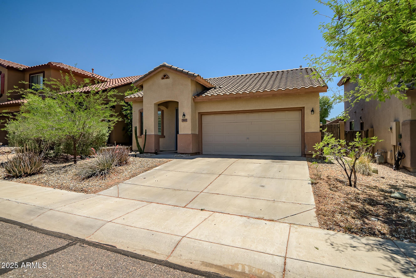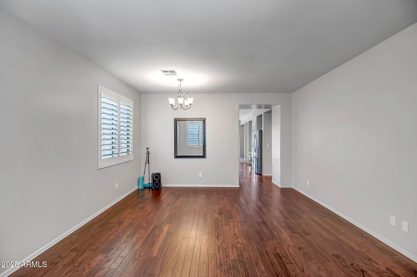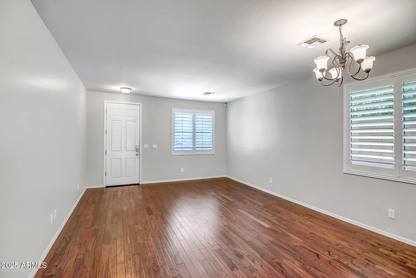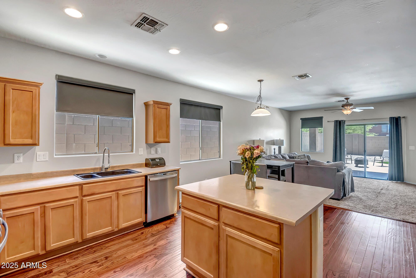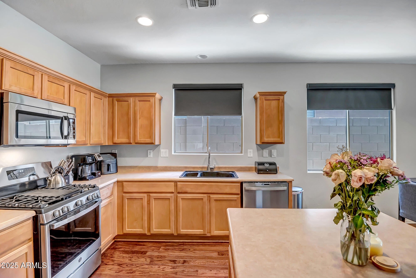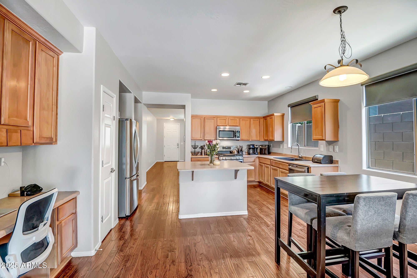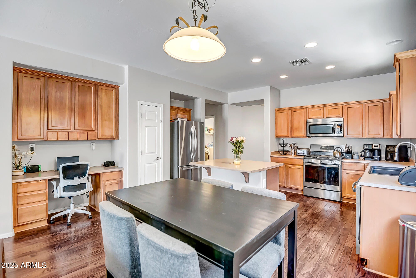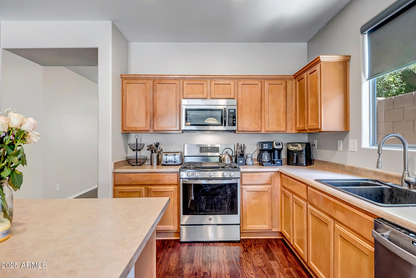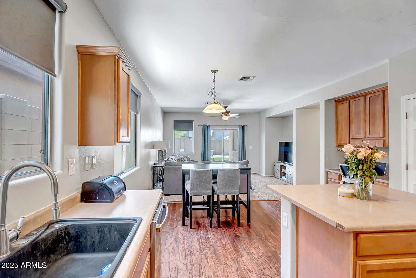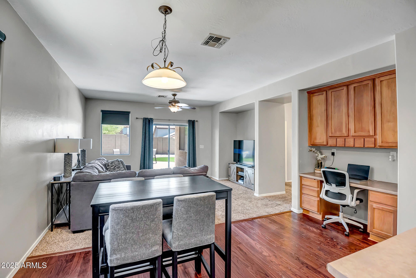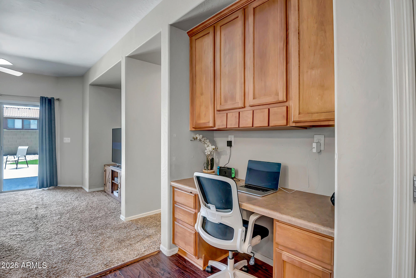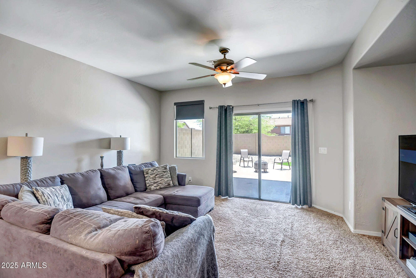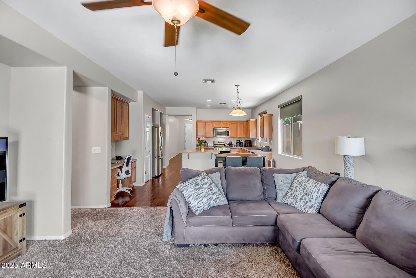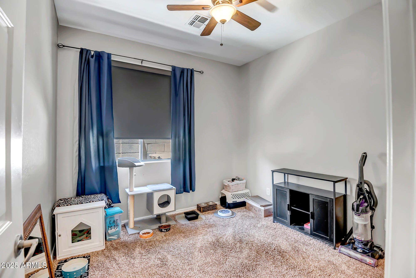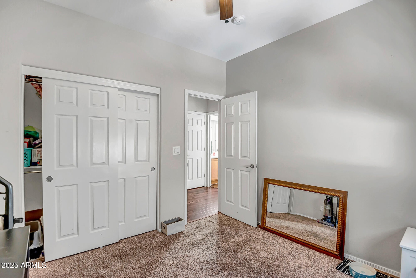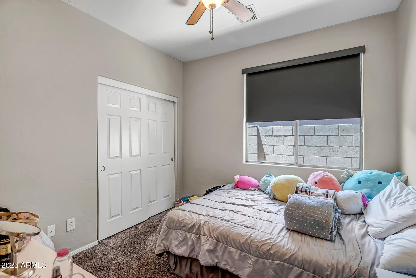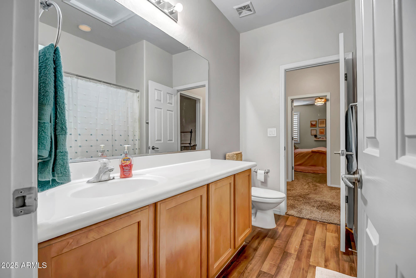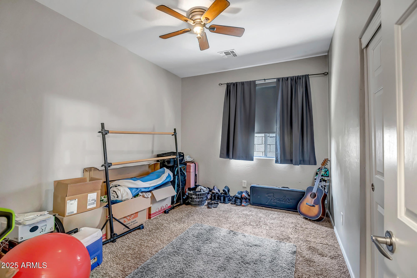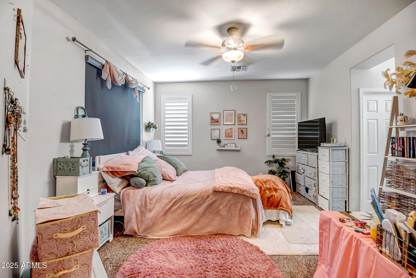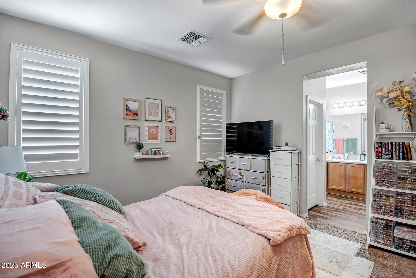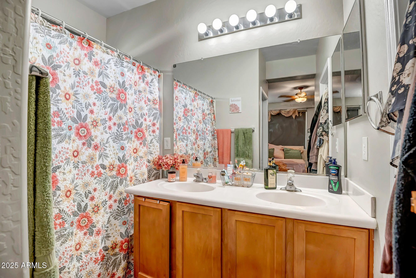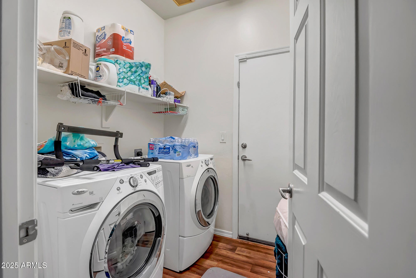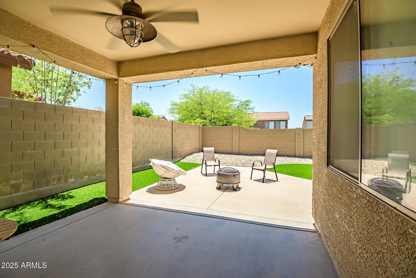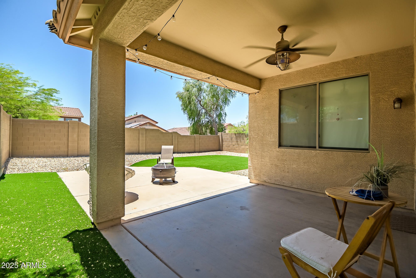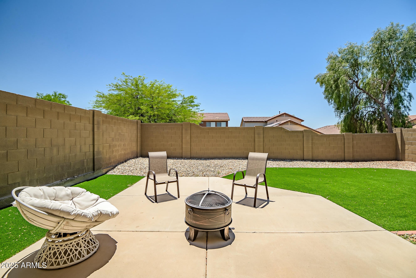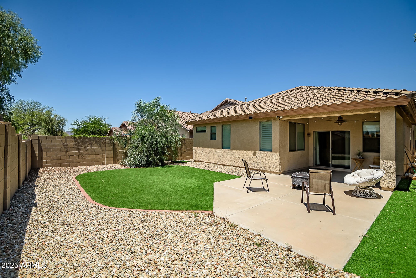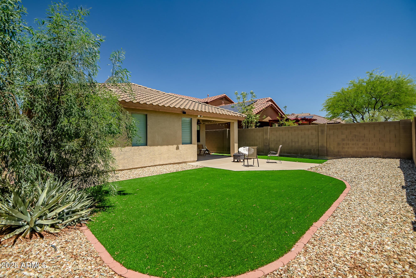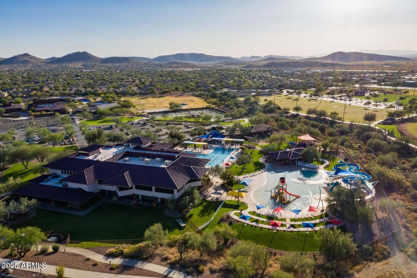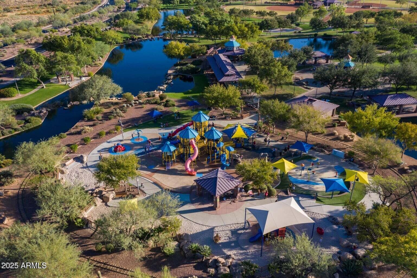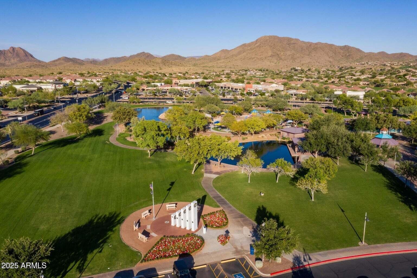$460,000 - 3845 W Ashton Drive, Anthem
- 4
- Bedrooms
- 2
- Baths
- 1,827
- SQ. Feet
- 0.12
- Acres
Welcome to 3845 W Ashton DriveThis home qualifies for a special financing rate buy-down program. 4 bed, 2 bath Holiday model in Anthem Parkside! This home can fit a family, investment or snowbird retreat. The front door opens to a large open space ample for a living room & dining. Includes custom drapes & plantation shutters. Spacious kitchen with stainless steel appliances that leads into a family room with a slider out to the backyard with a covered patio. The backyard has beautiful desert landscape & artificial turf. Master bedroom is ensuite & has a walk-in closet. 3 other bedrooms with ample space for a family or can be used as an office or den. Garage has epoxy floor and brand new water heater. Come enjoy Anthem, water park, gym, tennis, pickleball, walking paths & parks!
Essential Information
-
- MLS® #:
- 6861563
-
- Price:
- $460,000
-
- Bedrooms:
- 4
-
- Bathrooms:
- 2.00
-
- Square Footage:
- 1,827
-
- Acres:
- 0.12
-
- Year Built:
- 2005
-
- Type:
- Residential
-
- Sub-Type:
- Single Family Residence
-
- Status:
- Active
Community Information
-
- Address:
- 3845 W Ashton Drive
-
- Subdivision:
- ANTHEM UNIT 59
-
- City:
- Anthem
-
- County:
- Maricopa
-
- State:
- AZ
-
- Zip Code:
- 85086
Amenities
-
- Amenities:
- Pickleball, Community Spa Htd, Community Pool Htd, Tennis Court(s), Playground, Biking/Walking Path, Fitness Center
-
- Utilities:
- APS,SW Gas3
-
- Parking Spaces:
- 6
-
- Parking:
- Garage Door Opener, Direct Access
-
- # of Garages:
- 2
-
- Pool:
- None
Interior
-
- Interior Features:
- Double Vanity, Master Downstairs, Eat-in Kitchen, Breakfast Bar, No Interior Steps, Kitchen Island, Full Bth Master Bdrm
-
- Appliances:
- Gas Cooktop
-
- Heating:
- Electric
-
- Cooling:
- Central Air
-
- Fireplaces:
- None
-
- # of Stories:
- 1
Exterior
-
- Lot Description:
- Desert Back, Desert Front
-
- Windows:
- Dual Pane
-
- Roof:
- Tile
-
- Construction:
- Stucco, Wood Frame, Painted
School Information
-
- District:
- Deer Valley Unified District
-
- Elementary:
- Canyon Springs STEM Academy
-
- Middle:
- Canyon Springs STEM Academy
-
- High:
- Boulder Creek High School
Listing Details
- Listing Office:
- Re/max Fine Properties
