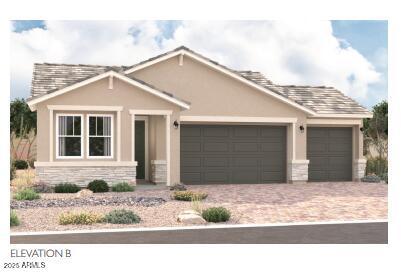$495,995 - 18180 W Hess Street, Goodyear
- 4
- Bedrooms
- 3
- Baths
- 2,090
- SQ. Feet
- 0.16
- Acres
The Emerald plan boasts a versatile single-story layout. Toward the front of the home, you'll appreciate the convenience of two bedrooms with shared access to a full hall bath. At the heart of the home, an open kitchen boasting quartz countertops, 42'' white cabinets with stainless hardware, flows into a dining area and a great room with center-meet doors overlooking a covered patio. You'll also appreciate a convenient laundry and an impressive guest suite with a large living room complete with upper and lower cabinets, quartz countertop bar sink and beverage refrigerator. Completing the home, a secluded primary suite features an attached bath and roomy walk-in closet. Designer-curated fixtures and finishes are included!
Essential Information
-
- MLS® #:
- 6861640
-
- Price:
- $495,995
-
- Bedrooms:
- 4
-
- Bathrooms:
- 3.00
-
- Square Footage:
- 2,090
-
- Acres:
- 0.16
-
- Year Built:
- 2025
-
- Type:
- Residential
-
- Sub-Type:
- Single Family Residence
-
- Style:
- Ranch
-
- Status:
- Active
Community Information
-
- Address:
- 18180 W Hess Street
-
- Subdivision:
- PRADERA PHASE 3 PARCEL D
-
- City:
- Goodyear
-
- County:
- Maricopa
-
- State:
- AZ
-
- Zip Code:
- 85338
Amenities
-
- Amenities:
- Playground, Biking/Walking Path
-
- Utilities:
- APS,SW Gas3
-
- Parking Spaces:
- 6
-
- Parking:
- Garage Door Opener, Direct Access
-
- # of Garages:
- 3
-
- View:
- Mountain(s)
-
- Pool:
- None
Interior
-
- Interior Features:
- Eat-in Kitchen, Breakfast Bar, 9+ Flat Ceilings, No Interior Steps, Soft Water Loop, Kitchen Island, Pantry, 3/4 Bath Master Bdrm, Double Vanity
-
- Heating:
- ENERGY STAR Qualified Equipment, Natural Gas
-
- Cooling:
- Central Air, Programmable Thmstat
-
- Fireplaces:
- None
-
- # of Stories:
- 1
Exterior
-
- Lot Description:
- Desert Front, Dirt Back, Auto Timer H2O Front
-
- Windows:
- Low-Emissivity Windows, Dual Pane, ENERGY STAR Qualified Windows, Vinyl Frame
-
- Roof:
- Tile
-
- Construction:
- Stucco, Wood Frame, Blown Cellulose, Painted, Stone
School Information
-
- District:
- Buckeye Union High School District
-
- Elementary:
- Las Brisas Academy
-
- Middle:
- Las Brisas Academy
-
- High:
- Estrella Foothills High School
Listing Details
- Listing Office:
- Richmond American Homes
