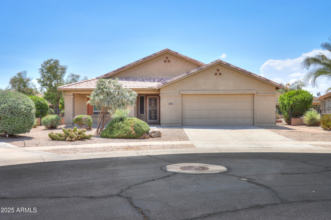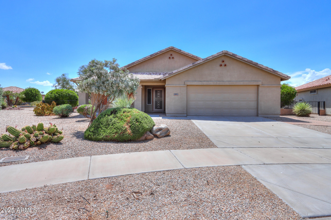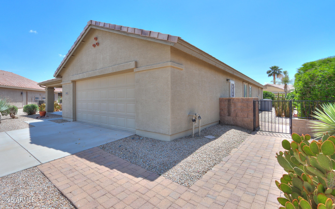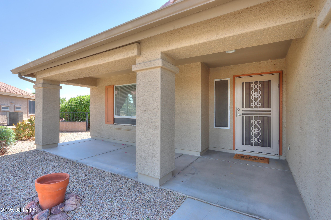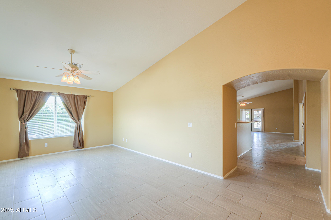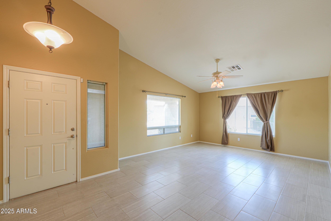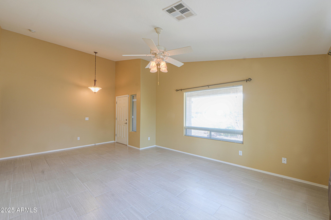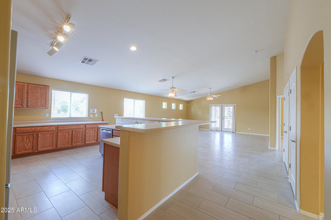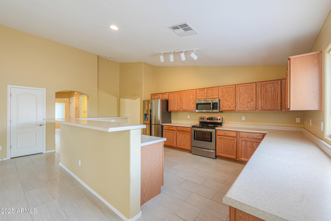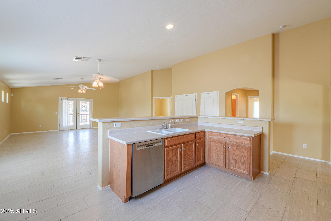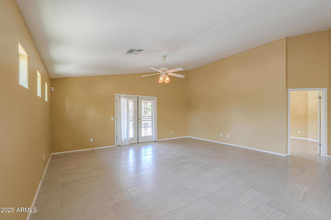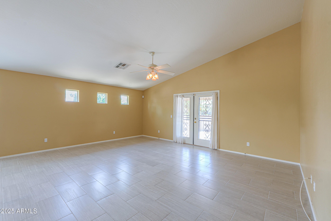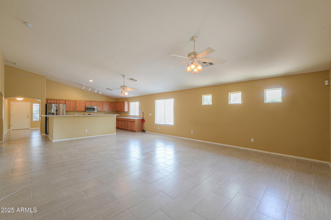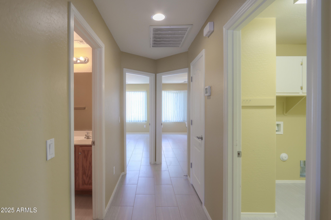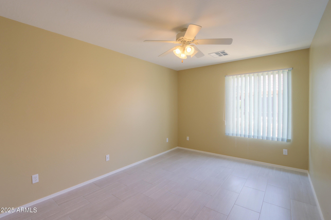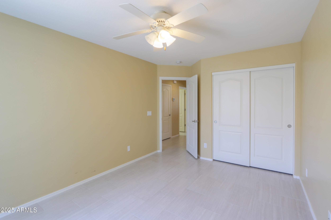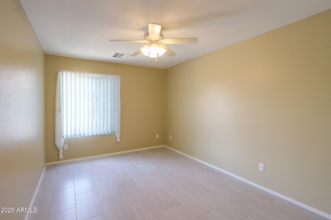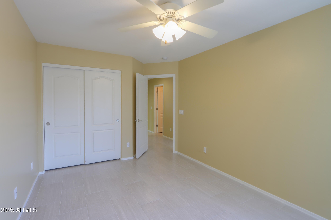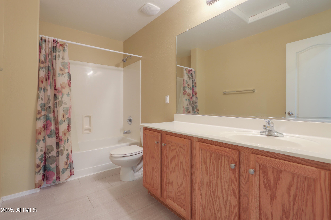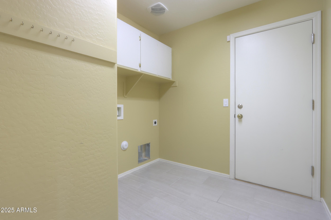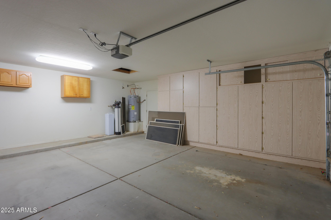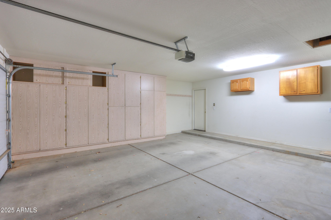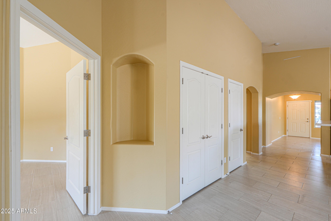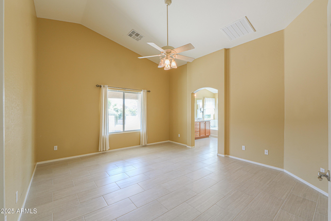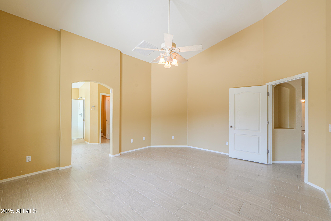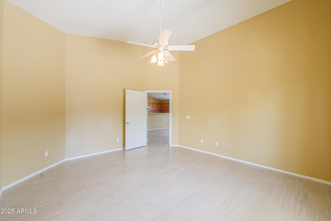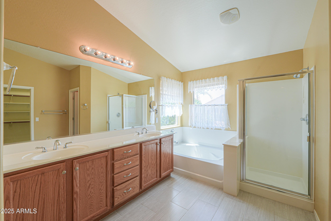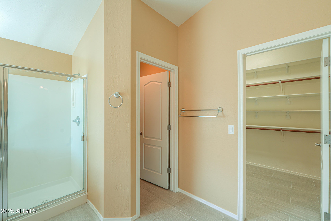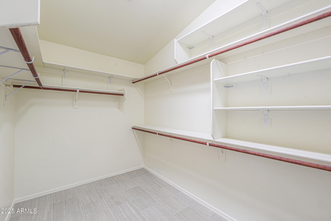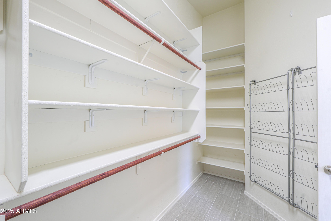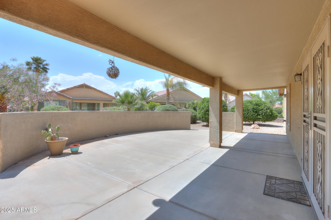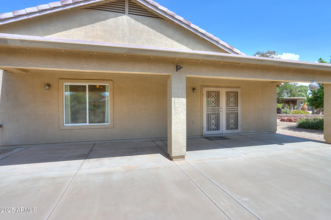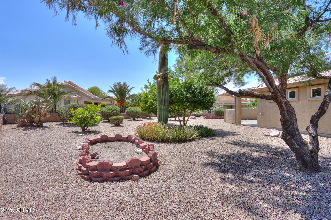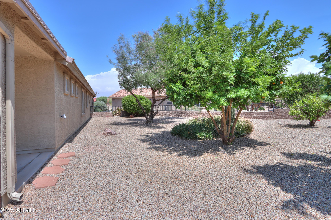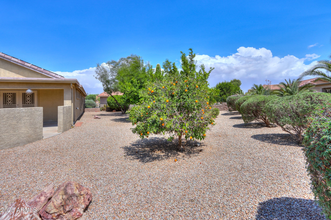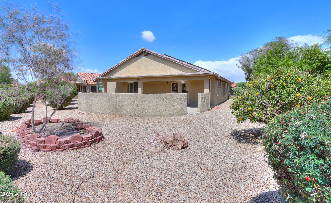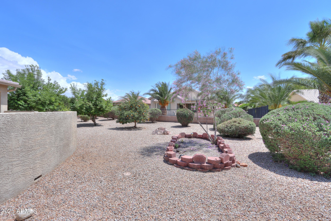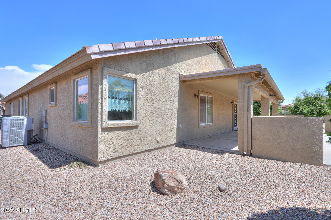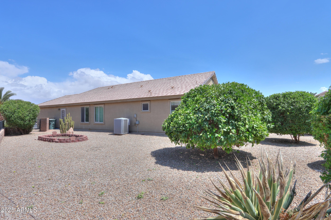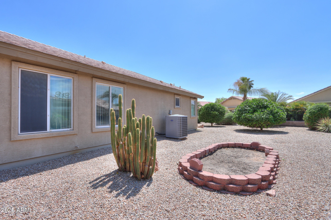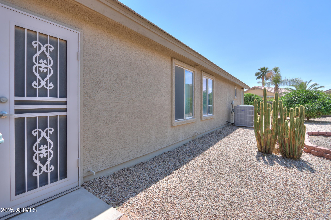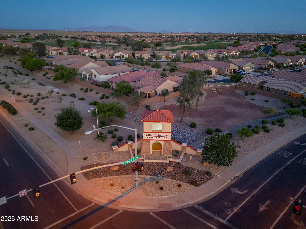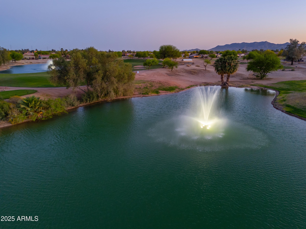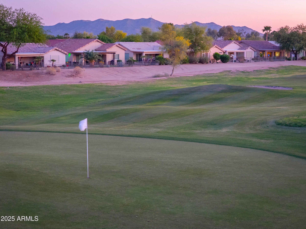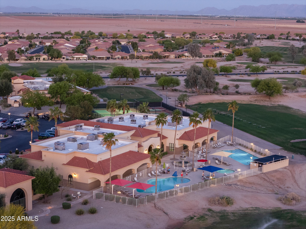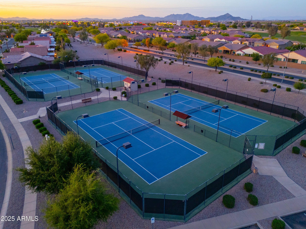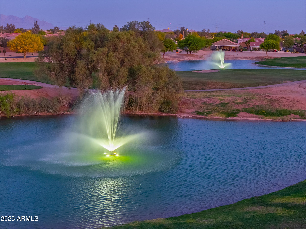$425,000 - 135 S Verde Lane, Casa Grande
- 3
- Bedrooms
- 2
- Baths
- 2,202
- SQ. Feet
- 0.29
- Acres
Welcome to your new home in the popular Mission Royale Active Adult Community! This spacious floorplan is one of the largest available with over 2200 sq feet, 3 BD, 2 BA, with an extra bonus room & both a living room & separate family room, giving you plenty of space to relax or entertain. You'll find upgraded tile flooring & ceiling fans throughout, while the kitchen is equipped with stainless steel appliances & reverse osmosis system. Security screen doors on the front & back offer added comfort and peace of mind. Situated on one of the largest lots offered in Mission Royale, the fenced in backyard is a showstopper with it's extended patio & mature landscaping including citrus trees! The primary suite is a comfortable retreat with it's vaulted ceilings and separate bath and shower. garden tub, separate shower, spacious walk in closet & private toilet room. You will love all the additional storage that comes with the built in cabinetry in the garage which has a separate private entrance as well as the whole home water softener. Mission Royale offers resort-style living with a 15,000 sq ft clubhouse, fitness center, billiards room, library, and event spaces. Outdoor amenities include tennis, pickleball, bocce ball, two heated pools, a spa, and scenic walking/biking paths. Golfers will love the 18-hole course. Ideally located between Phoenix and Tucson, near shopping, dining, and healthcare, this vibrant 55+ community blends relaxation, recreation, and convenience.
Essential Information
-
- MLS® #:
- 6861800
-
- Price:
- $425,000
-
- Bedrooms:
- 3
-
- Bathrooms:
- 2.00
-
- Square Footage:
- 2,202
-
- Acres:
- 0.29
-
- Year Built:
- 2007
-
- Type:
- Residential
-
- Sub-Type:
- Single Family Residence
-
- Style:
- Ranch
-
- Status:
- Active
Community Information
-
- Address:
- 135 S Verde Lane
-
- Subdivision:
- MISSION ROYALE
-
- City:
- Casa Grande
-
- County:
- Pinal
-
- State:
- AZ
-
- Zip Code:
- 85194
Amenities
-
- Amenities:
- Golf, Pickleball, Community Spa Htd, Community Pool Htd, Tennis Court(s), Biking/Walking Path, Fitness Center
-
- Utilities:
- Oth Elec (See Rmrks)
-
- Parking Spaces:
- 4
-
- Parking:
- Garage Door Opener, Direct Access, Attch'd Gar Cabinets
-
- # of Garages:
- 2
-
- Pool:
- None
Interior
-
- Interior Features:
- High Speed Internet, Double Vanity, Eat-in Kitchen, Breakfast Bar, No Interior Steps, Vaulted Ceiling(s), Kitchen Island, Full Bth Master Bdrm, Separate Shwr & Tub, Laminate Counters
-
- Appliances:
- Electric Cooktop
-
- Heating:
- Electric
-
- Cooling:
- Central Air, Ceiling Fan(s)
-
- Fireplaces:
- None
-
- # of Stories:
- 1
Exterior
-
- Lot Description:
- Sprinklers In Rear, Sprinklers In Front, Desert Back, Desert Front, Gravel/Stone Front, Gravel/Stone Back, Auto Timer H2O Front, Auto Timer H2O Back
-
- Windows:
- Low-Emissivity Windows, Solar Screens, Dual Pane
-
- Roof:
- Tile
-
- Construction:
- Stucco, Wood Frame, Painted
School Information
-
- District:
- Adult
-
- Elementary:
- Adult
-
- Middle:
- Adult
-
- High:
- Adult
Listing Details
- Listing Office:
- Elite Real Estate Pros
