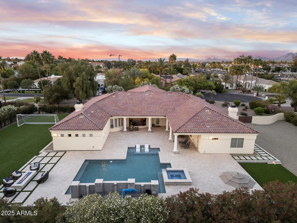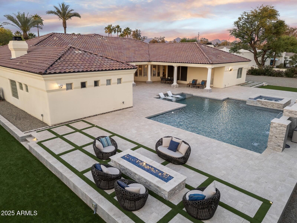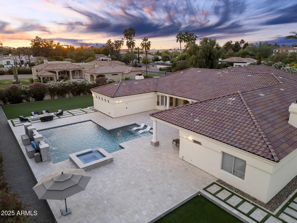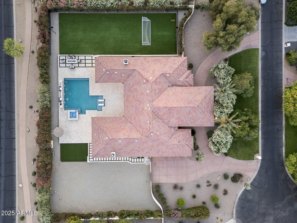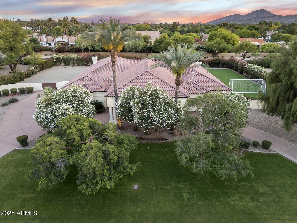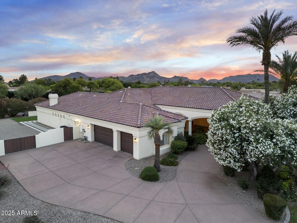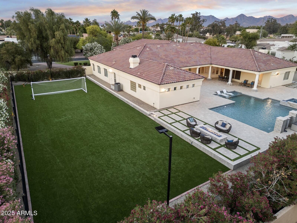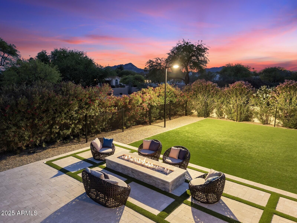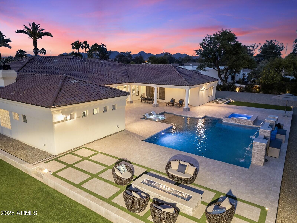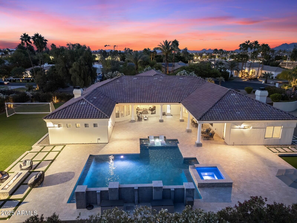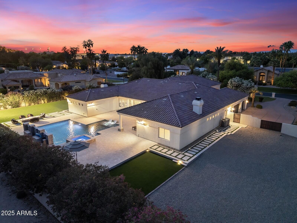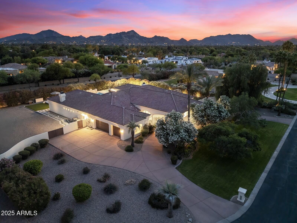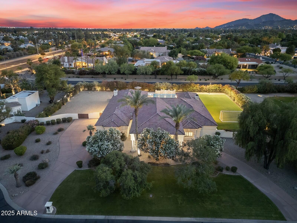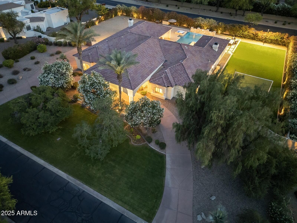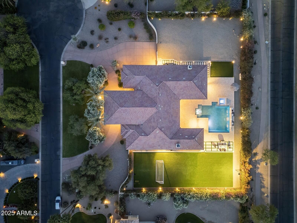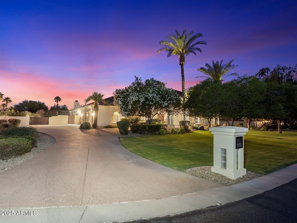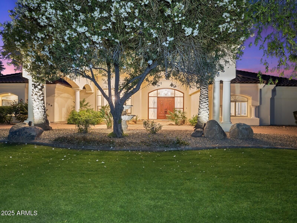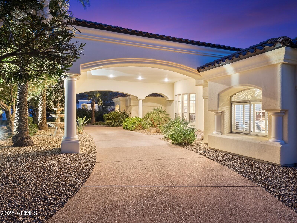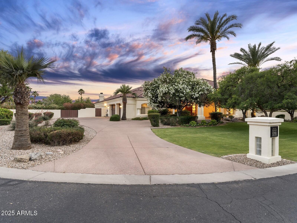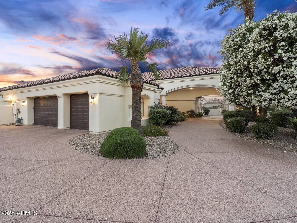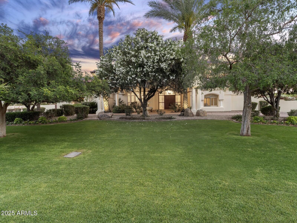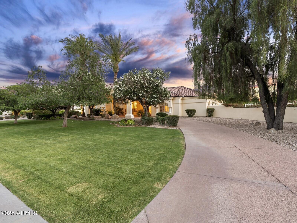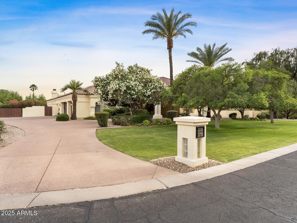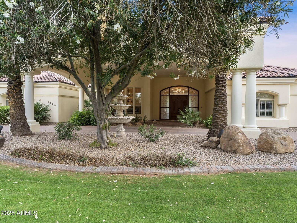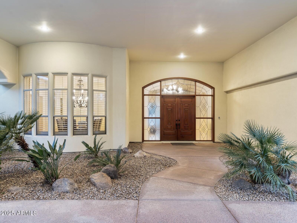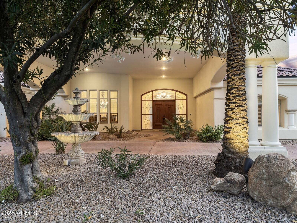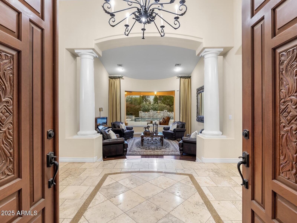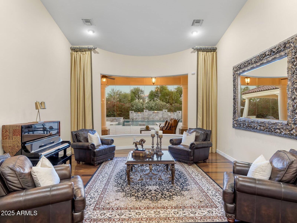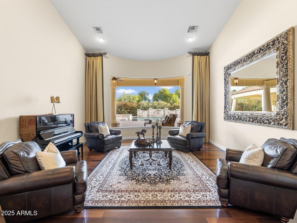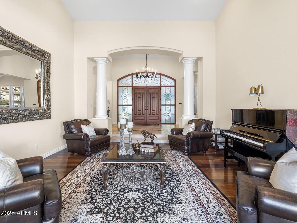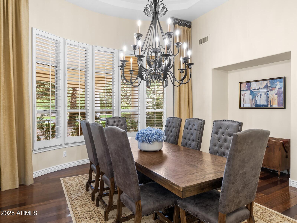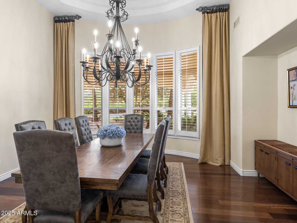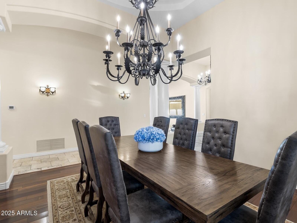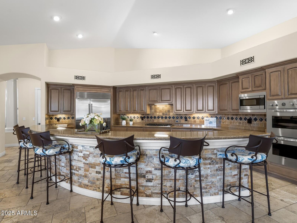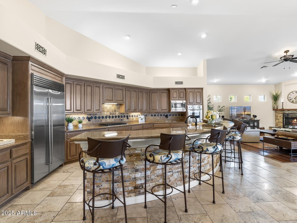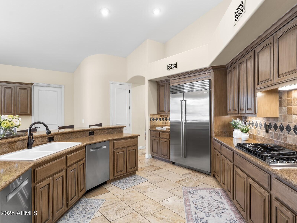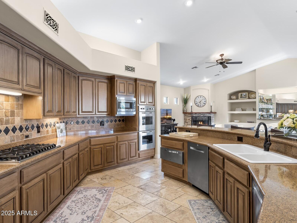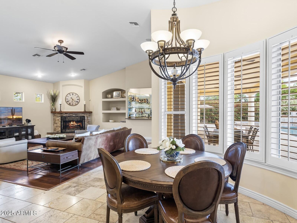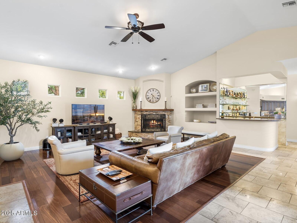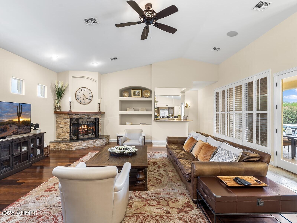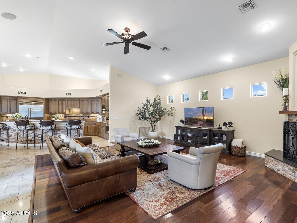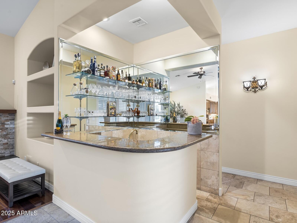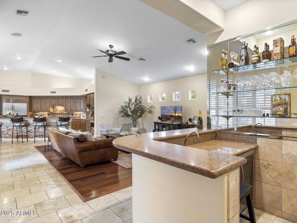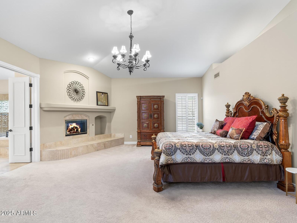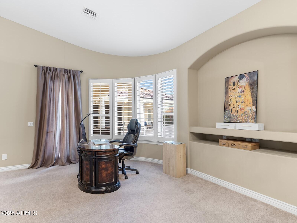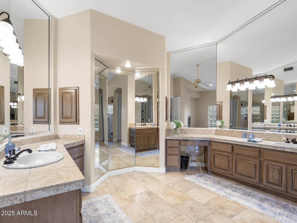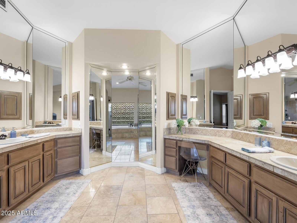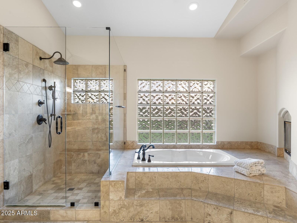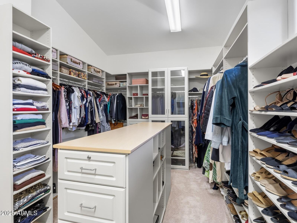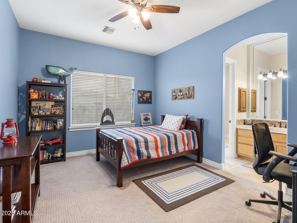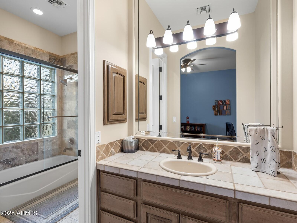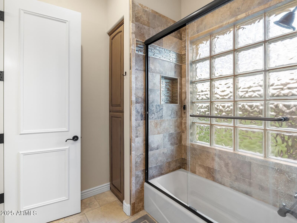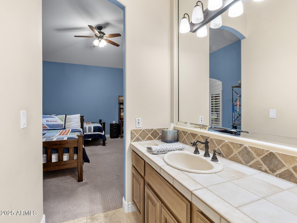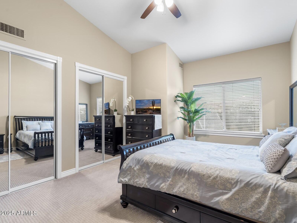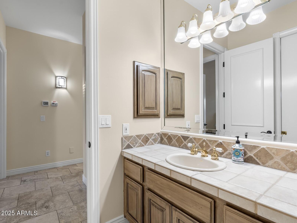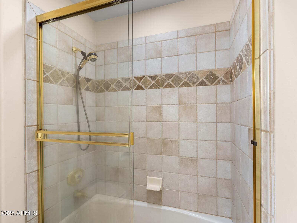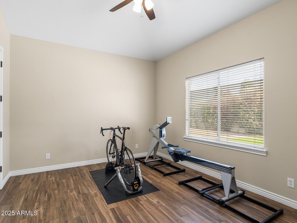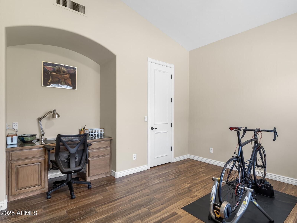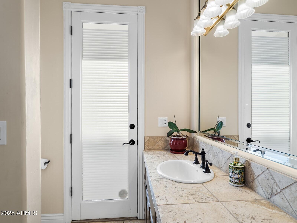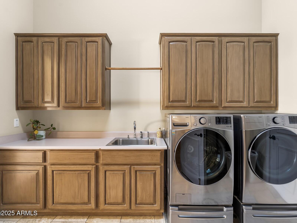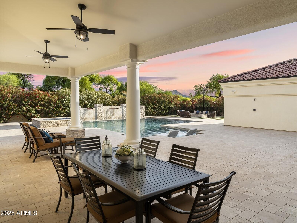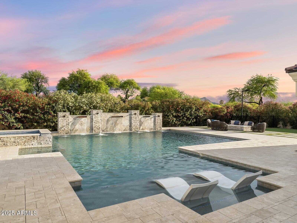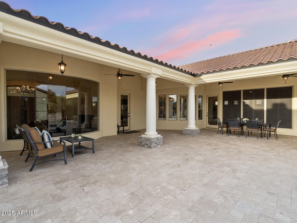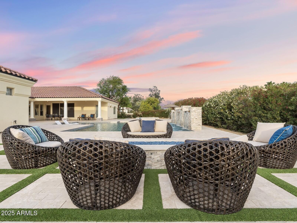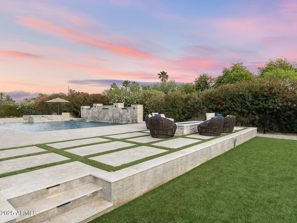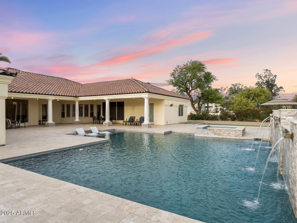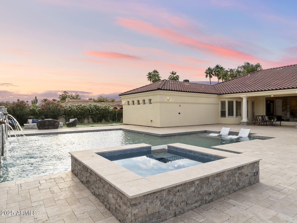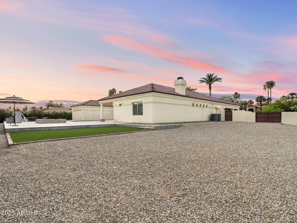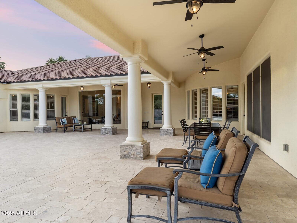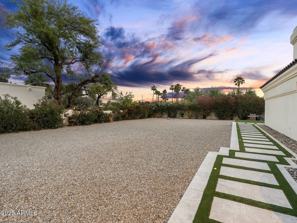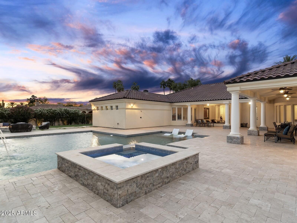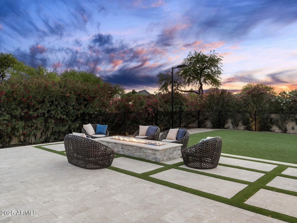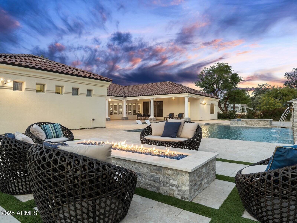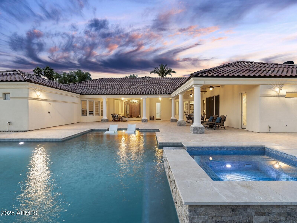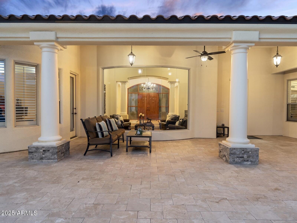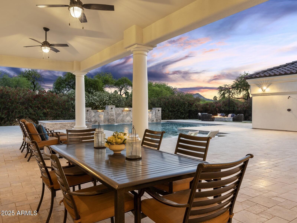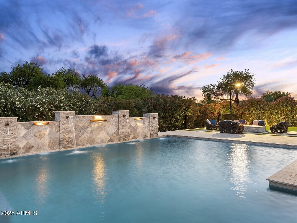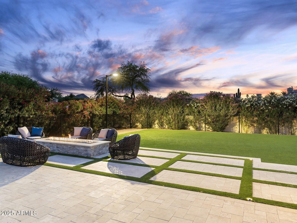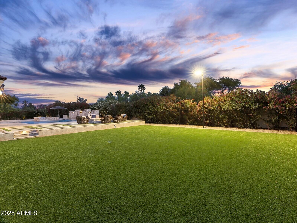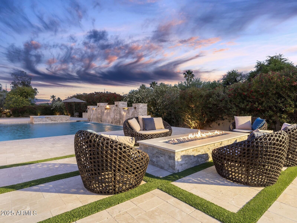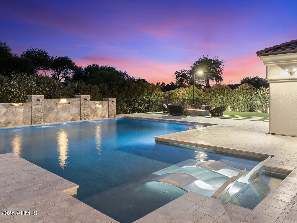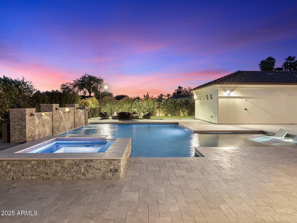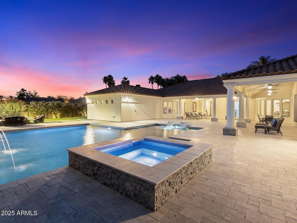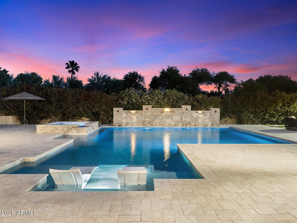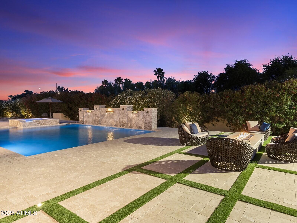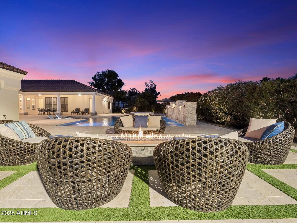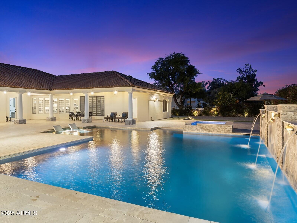$3,500,000 - 7129 E Caron Drive, Paradise Valley
- 5
- Bedrooms
- 4
- Baths
- 5,255
- SQ. Feet
- 0.97
- Acres
Tucked within the prestigious Cypress Creek Estates of Paradise Valley, this elegant residence sits on a private cul-de-sac with ideal North/South exposure. A grand circular drive and porte cochère welcome you to a sophisticated interior featuring a dramatic foyer, formal living and dining rooms with coffered ceilings, and an open great room with fireplace, media center, and wet bar. The chef's kitchen, with its curved island and breakfast nook, overlooks a lush, reimagined backyard oasis with a waterfall pool, spa, covered patios, and firepit. The primary suite is a private retreat with its own fireplace and spa-style bath, while multiple guest rooms offer comfort for visitors. A perfect blend of luxury, comfort, and timeless design.
Essential Information
-
- MLS® #:
- 6861850
-
- Price:
- $3,500,000
-
- Bedrooms:
- 5
-
- Bathrooms:
- 4.00
-
- Square Footage:
- 5,255
-
- Acres:
- 0.97
-
- Year Built:
- 1995
-
- Type:
- Residential
-
- Sub-Type:
- Single Family Residence
-
- Style:
- Santa Barbara/Tuscan
-
- Status:
- Active Under Contract
Community Information
-
- Address:
- 7129 E Caron Drive
-
- Subdivision:
- CYPRESS CREEK ESTATES
-
- City:
- Paradise Valley
-
- County:
- Maricopa
-
- State:
- AZ
-
- Zip Code:
- 85253
Amenities
-
- Utilities:
- APS,SW Gas3
-
- Parking Spaces:
- 15
-
- Parking:
- Garage Door Opener, Circular Driveway, Attch'd Gar Cabinets
-
- # of Garages:
- 3
-
- Has Pool:
- Yes
-
- Pool:
- Private
Interior
-
- Interior Features:
- High Speed Internet, Granite Counters, Double Vanity, Master Downstairs, Eat-in Kitchen, Breakfast Bar, 9+ Flat Ceilings, Central Vacuum, Vaulted Ceiling(s), Wet Bar, Kitchen Island, Pantry, Full Bth Master Bdrm, Separate Shwr & Tub, Tub with Jets
-
- Appliances:
- Gas Cooktop
-
- Heating:
- Natural Gas
-
- Cooling:
- Central Air
-
- Fireplace:
- Yes
-
- Fireplaces:
- Fire Pit, 3+ Fireplace, Two Way Fireplace, Exterior Fireplace, Family Room, Master Bedroom
-
- # of Stories:
- 1
Exterior
-
- Exterior Features:
- Storage
-
- Lot Description:
- Sprinklers In Rear, Sprinklers In Front, Desert Back, Desert Front, Cul-De-Sac, Grass Front, Grass Back, Auto Timer H2O Front, Auto Timer H2O Back
-
- Windows:
- Skylight(s), Dual Pane
-
- Roof:
- Tile
-
- Construction:
- Stucco, Wood Frame
School Information
-
- District:
- Scottsdale Unified District
-
- Elementary:
- Cherokee Elementary School
-
- Middle:
- Cocopah Middle School
-
- High:
- Chaparral High School
Listing Details
- Listing Office:
- Russ Lyon Sotheby's International Realty
