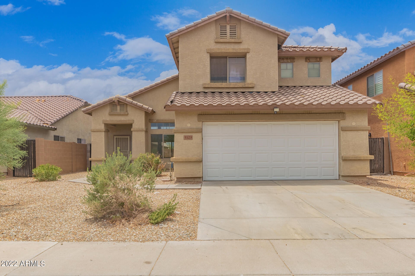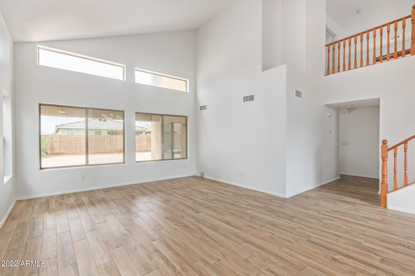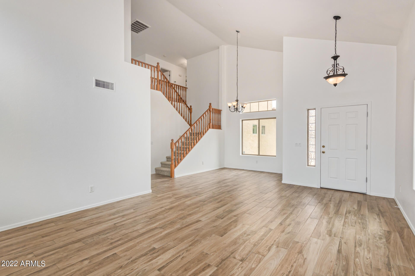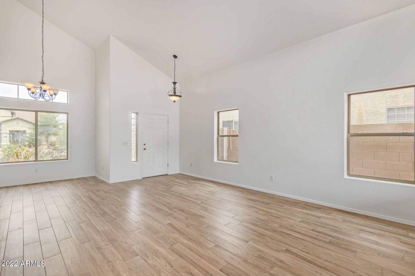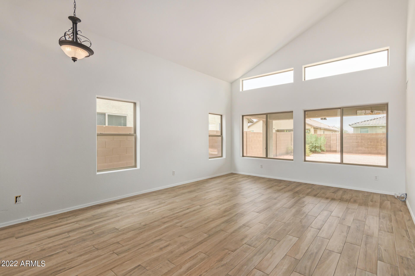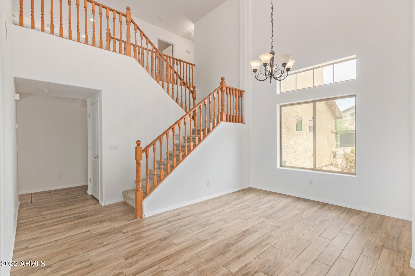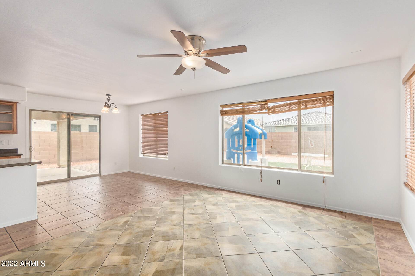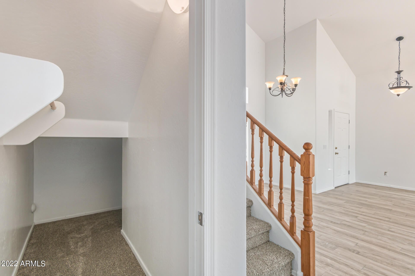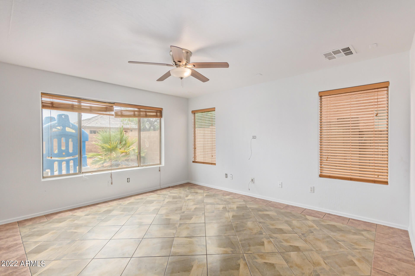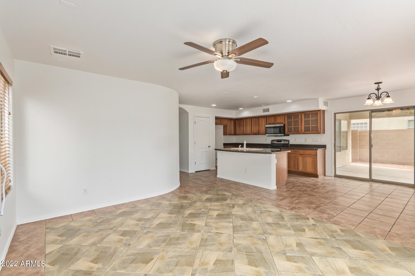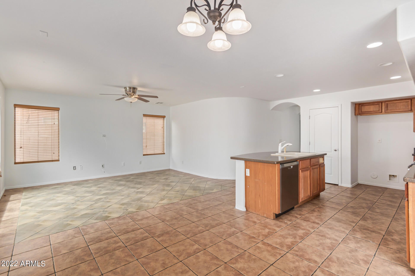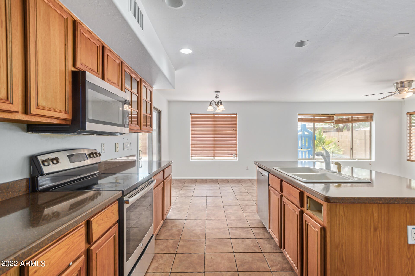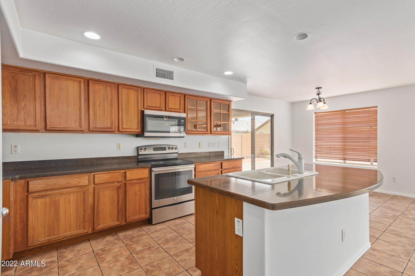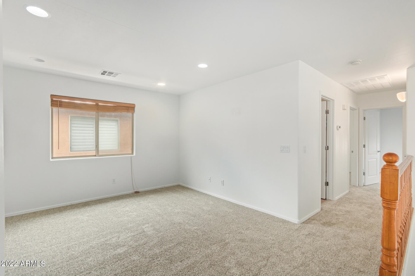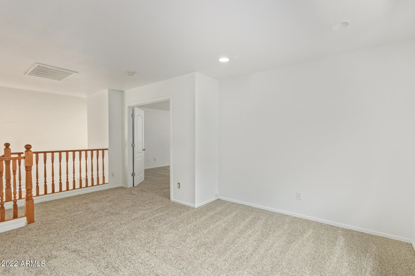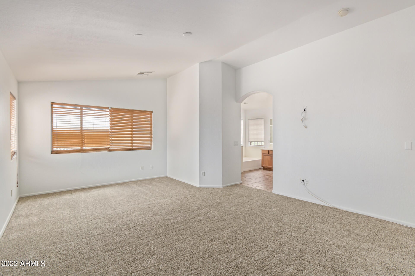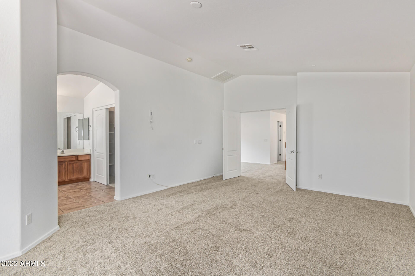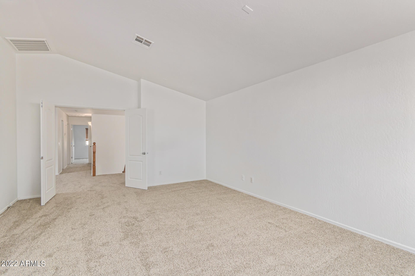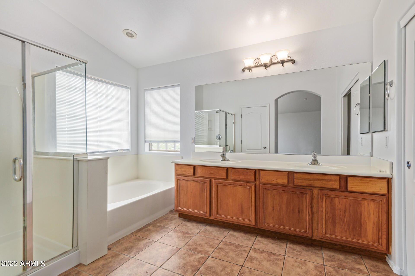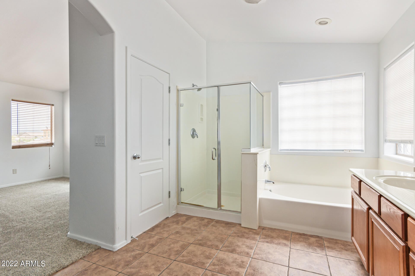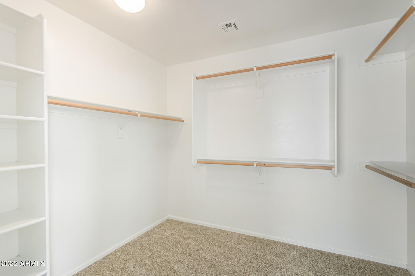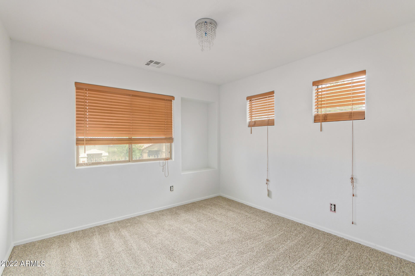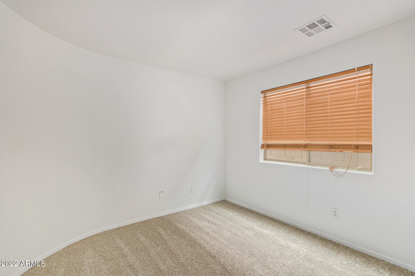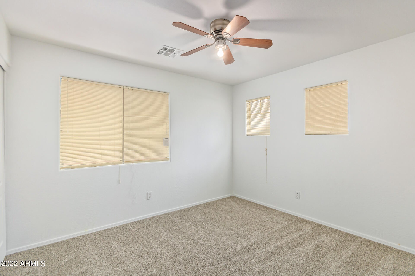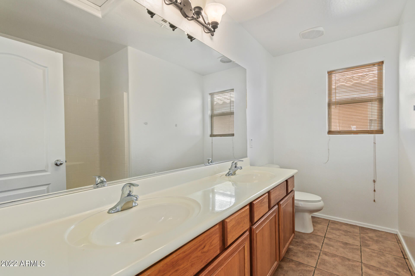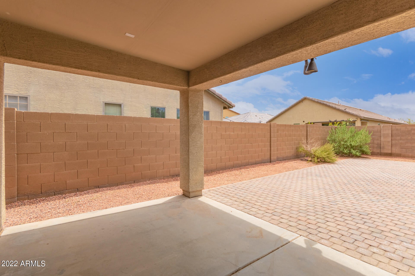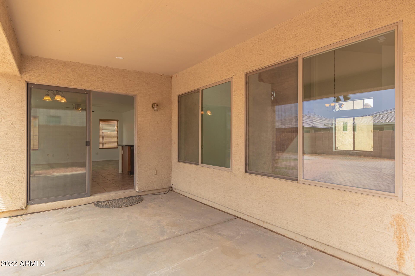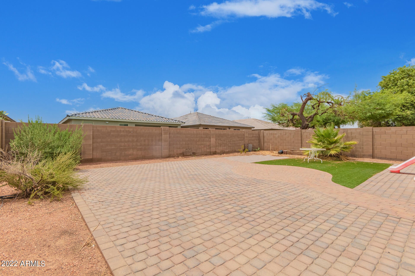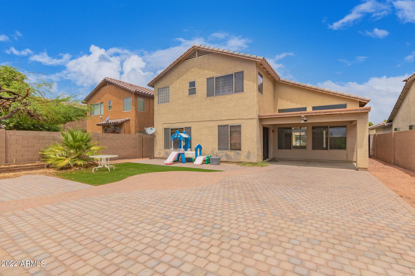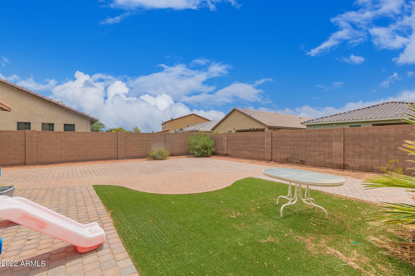$479,999 - 5123 W Novak Way, Laveen
- 4
- Bedrooms
- 3
- Baths
- 2,509
- SQ. Feet
- 0.13
- Acres
Welcome to your new home in the desirable Sierra Colina subdivision! This spacious residence offers 4 bedrooms, 3 bathrooms, and a 2-car garage. Inside, you'll find an open, easy-flowing floor plan highlighted by vaulted ceilings, wood-look flooring in key areas, and carpet in all the bedrooms. The bright living and dining area is perfect for entertaining, while the adjacent family room opens through sliding doors to a beautifully landscaped backyard. The kitchen boasts abundant wood cabinetry with glass-front accents, stainless steel appliances, granite countertops, a pantry, and a center island with a breakfast bar. Upstairs, a generous loft provides versatile space ideal for a home office. The main suite features a grand double-door entry, an en suite bath with dual sinks, a soaking tub, and a walk-in closet. Additional storage is available under the stairs and in the garage.
Essential Information
-
- MLS® #:
- 6861869
-
- Price:
- $479,999
-
- Bedrooms:
- 4
-
- Bathrooms:
- 3.00
-
- Square Footage:
- 2,509
-
- Acres:
- 0.13
-
- Year Built:
- 2006
-
- Type:
- Residential
-
- Sub-Type:
- Single Family Residence
-
- Style:
- Contemporary
-
- Status:
- Active
Community Information
-
- Address:
- 5123 W Novak Way
-
- Subdivision:
- SIERRA COLINA
-
- City:
- Laveen
-
- County:
- Maricopa
-
- State:
- AZ
-
- Zip Code:
- 85339
Amenities
-
- Amenities:
- Playground
-
- Utilities:
- SRP,SW Gas3
-
- Parking Spaces:
- 2
-
- Parking:
- Garage Door Opener, Direct Access, Attch'd Gar Cabinets
-
- # of Garages:
- 2
-
- Pool:
- None
Interior
-
- Interior Features:
- High Speed Internet, Granite Counters, Double Vanity, Upstairs, Eat-in Kitchen, Breakfast Bar, 9+ Flat Ceilings, Vaulted Ceiling(s), Kitchen Island, Pantry, Full Bth Master Bdrm, Separate Shwr & Tub
-
- Heating:
- Electric
-
- Cooling:
- Central Air, Ceiling Fan(s)
-
- Fireplaces:
- None
-
- # of Stories:
- 2
Exterior
-
- Lot Description:
- Desert Back, Gravel/Stone Front, Grass Back
-
- Windows:
- Dual Pane
-
- Roof:
- Tile
-
- Construction:
- Stucco, Wood Frame, Painted
School Information
-
- District:
- Phoenix Union High School District
-
- Elementary:
- Cheatham Elementary School
-
- Middle:
- Cheatham Elementary School
-
- High:
- Betty Fairfax High School
Listing Details
- Listing Office:
- Crest Premier Properties
