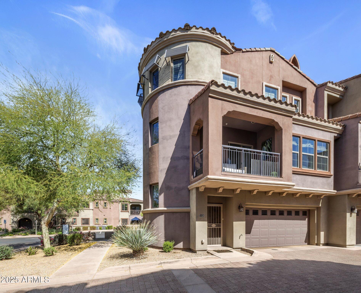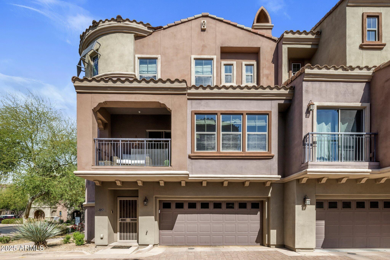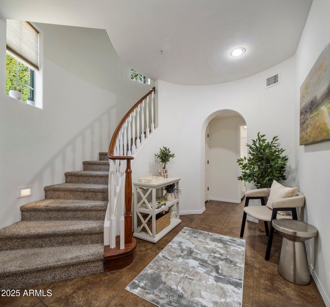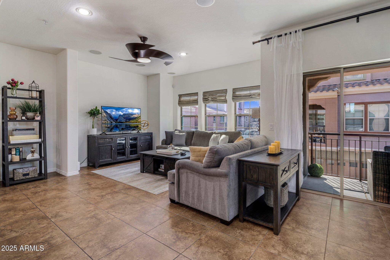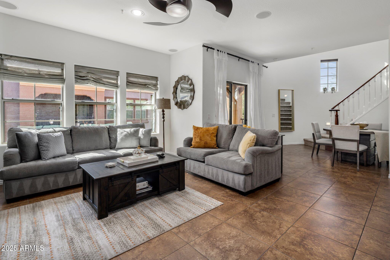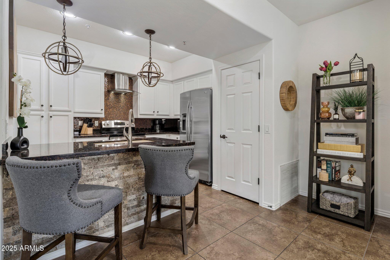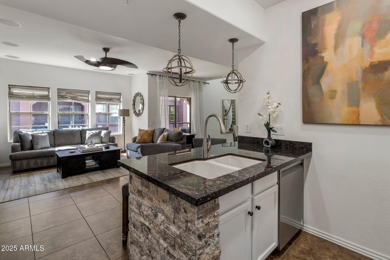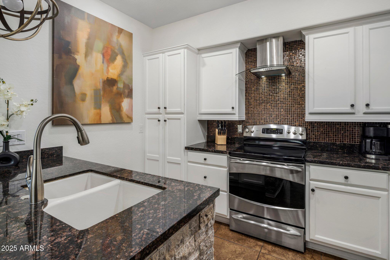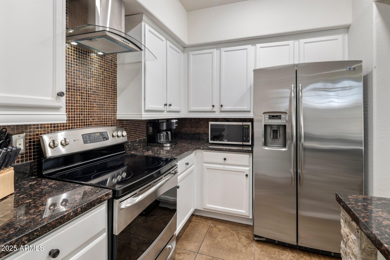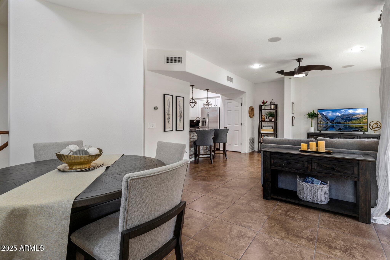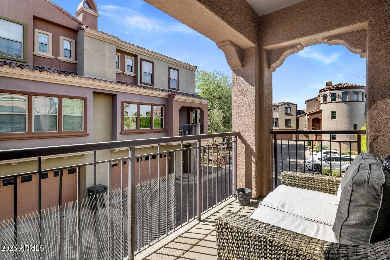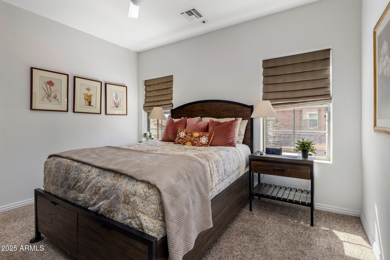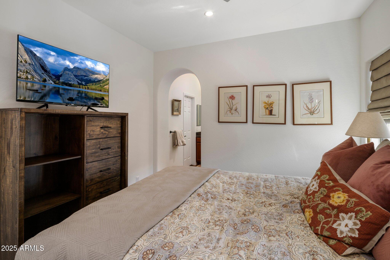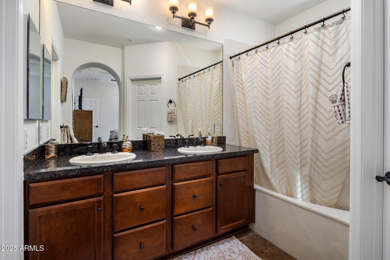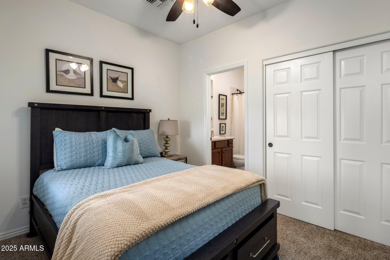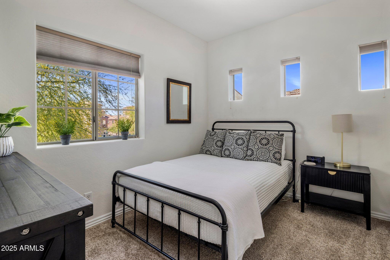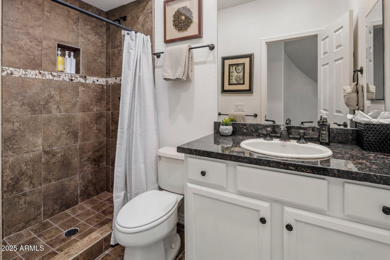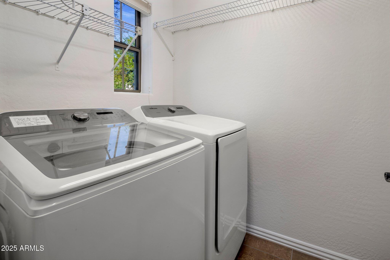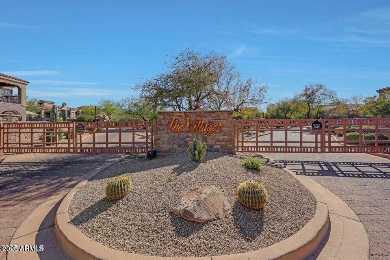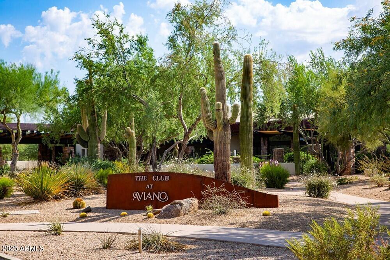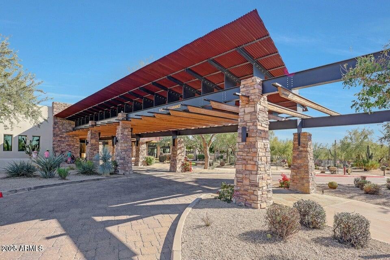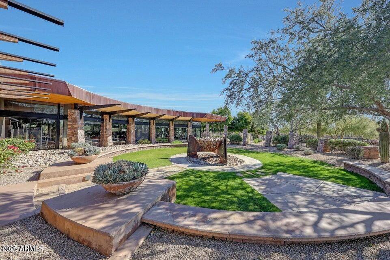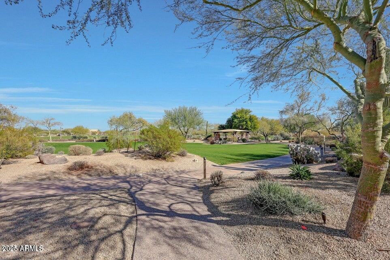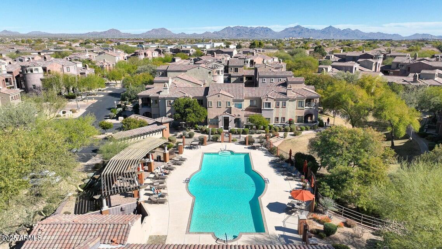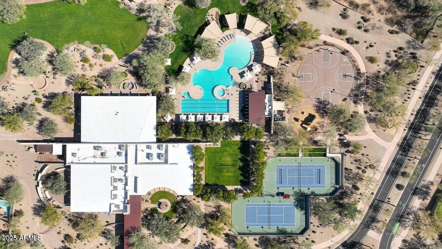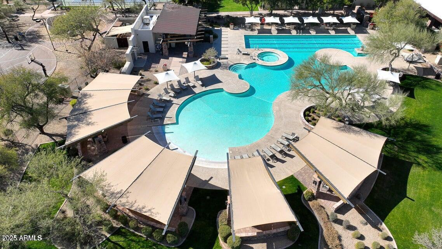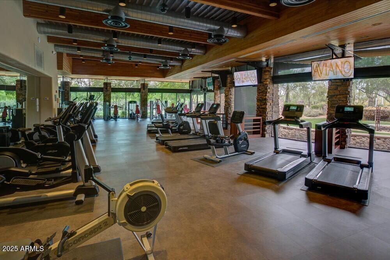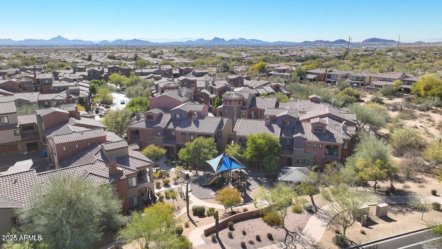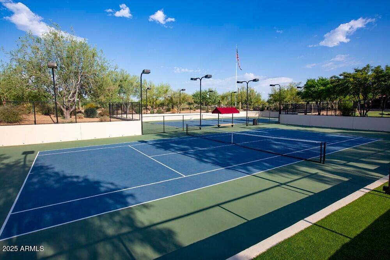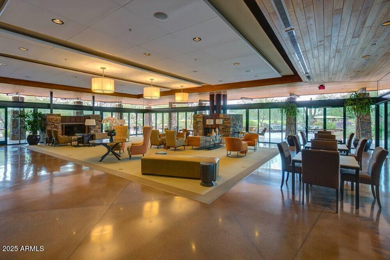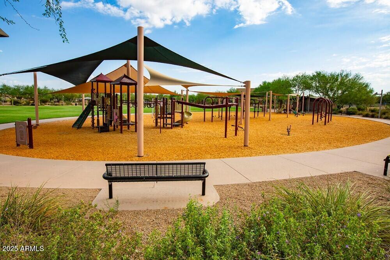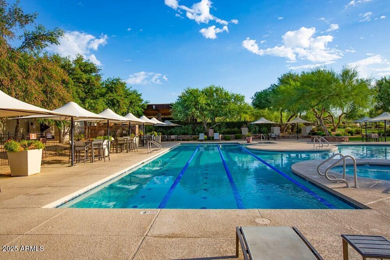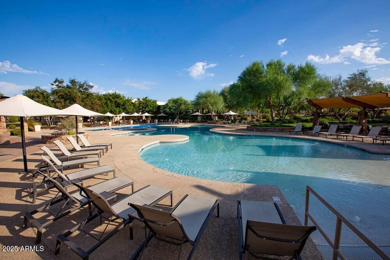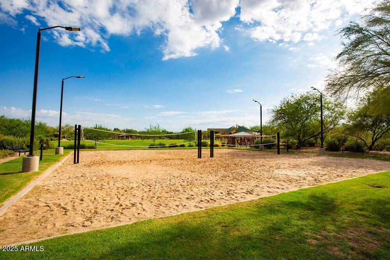$485,000 - 3935 E Rough Rider Road (unit 1252), Phoenix
- 3
- Bedrooms
- 3
- Baths
- 1,589
- SQ. Feet
- 2010
- Year Built
Luxury Desert Ridge Living in the Gated Toll Brothers Community. Welcome to the Villages at Aviano—North Phoenix's high demanded gated communities. This upgraded end-unit condo offers 3 bedrooms, 3 bathrooms, and a flexible layout perfect for living, entertaining, or hosting guests. The open kitchen featuring sleek white cabinetry, stainless steel appliances (including a stylish hood), granite countertops, and a stunning stacked stone breakfast bar. The spacious living area easily fits a large sectional—perfect for game nights or relaxing evenings in. Enjoy the convenience of a bedroom and bath on the main, plus dual master suites upstairs. Resort-style amenities: pools, spa, full fitness center, tennis and basketball courts, and scenic walking paths. It's time to Love Where You Live.
Essential Information
-
- MLS® #:
- 6861935
-
- Price:
- $485,000
-
- Bedrooms:
- 3
-
- Bathrooms:
- 3.00
-
- Square Footage:
- 1,589
-
- Acres:
- 0.00
-
- Year Built:
- 2010
-
- Type:
- Residential
-
- Sub-Type:
- Apartment
-
- Style:
- Contemporary
-
- Status:
- Active
Community Information
-
- Address:
- 3935 E Rough Rider Road (unit 1252)
-
- Subdivision:
- VILLAGES AT AVIANO
-
- City:
- Phoenix
-
- County:
- Maricopa
-
- State:
- AZ
-
- Zip Code:
- 85050
Amenities
-
- Amenities:
- Gated, Community Spa, Community Spa Htd, Community Pool Htd, Community Pool, Community Media Room, Tennis Court(s), Playground, Biking/Walking Path, Fitness Center
-
- Utilities:
- APS
-
- Parking Spaces:
- 2
-
- Parking:
- Garage Door Opener
-
- # of Garages:
- 2
-
- Pool:
- None
Interior
-
- Interior Features:
- High Speed Internet, Granite Counters, Double Vanity, Upstairs, Breakfast Bar, Soft Water Loop, Vaulted Ceiling(s), Kitchen Island, Full Bth Master Bdrm
-
- Appliances:
- Electric Cooktop
-
- Heating:
- Electric
-
- Cooling:
- Central Air, Ceiling Fan(s), Programmable Thmstat
-
- Fireplaces:
- None
-
- # of Stories:
- 3
Exterior
-
- Exterior Features:
- Balcony
-
- Lot Description:
- Sprinklers In Rear, Sprinklers In Front, Desert Back, Desert Front, Auto Timer H2O Front, Auto Timer H2O Back
-
- Windows:
- Solar Screens, Dual Pane
-
- Roof:
- Tile
-
- Construction:
- Stucco, Wood Frame, Painted
School Information
-
- District:
- Paradise Valley Unified District
-
- Elementary:
- Wildfire Elementary School
-
- Middle:
- Explorer Middle School
-
- High:
- Pinnacle High School
Listing Details
- Listing Office:
- Realty One Group
