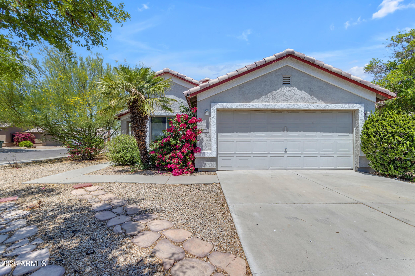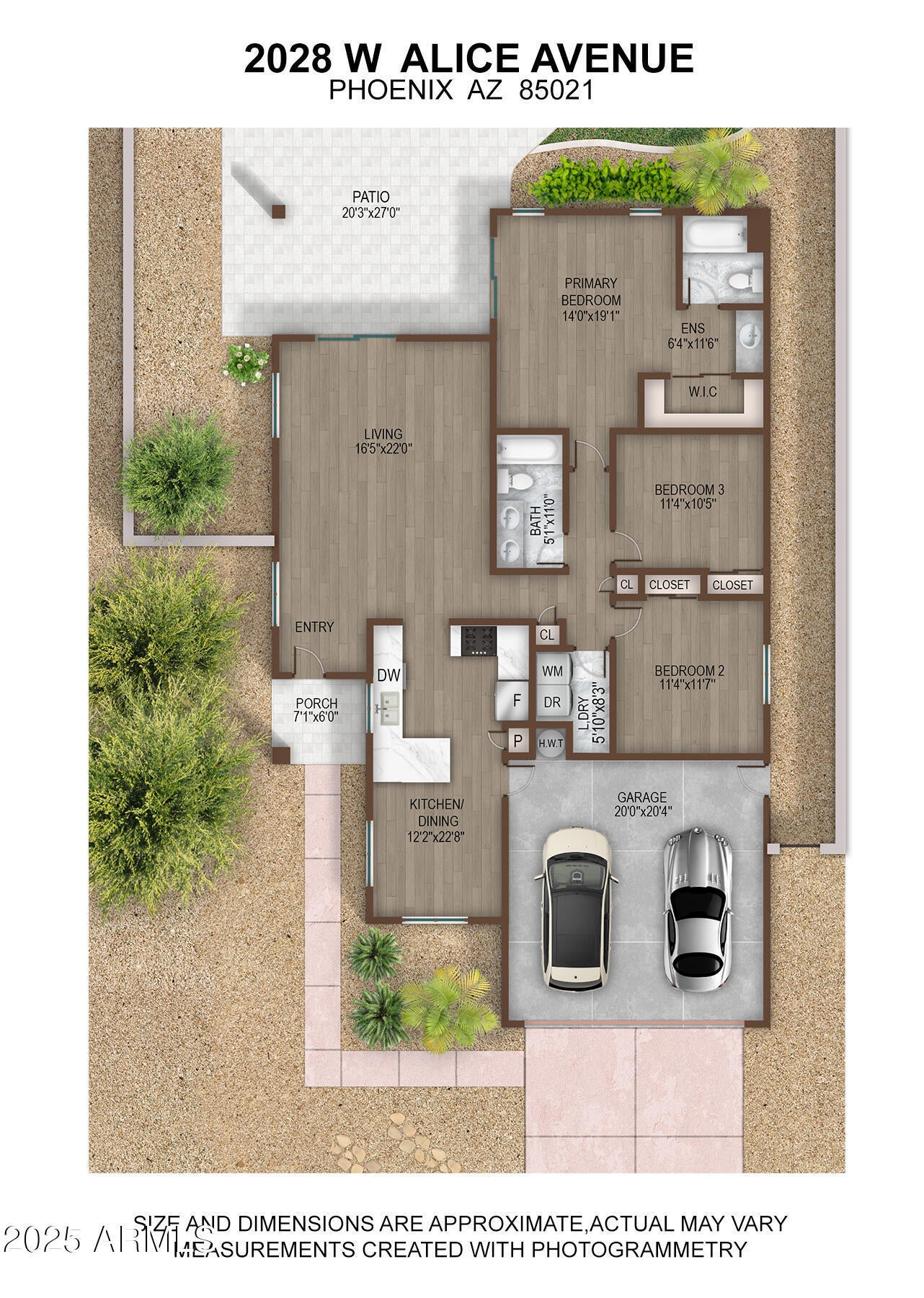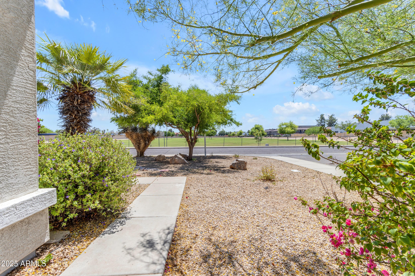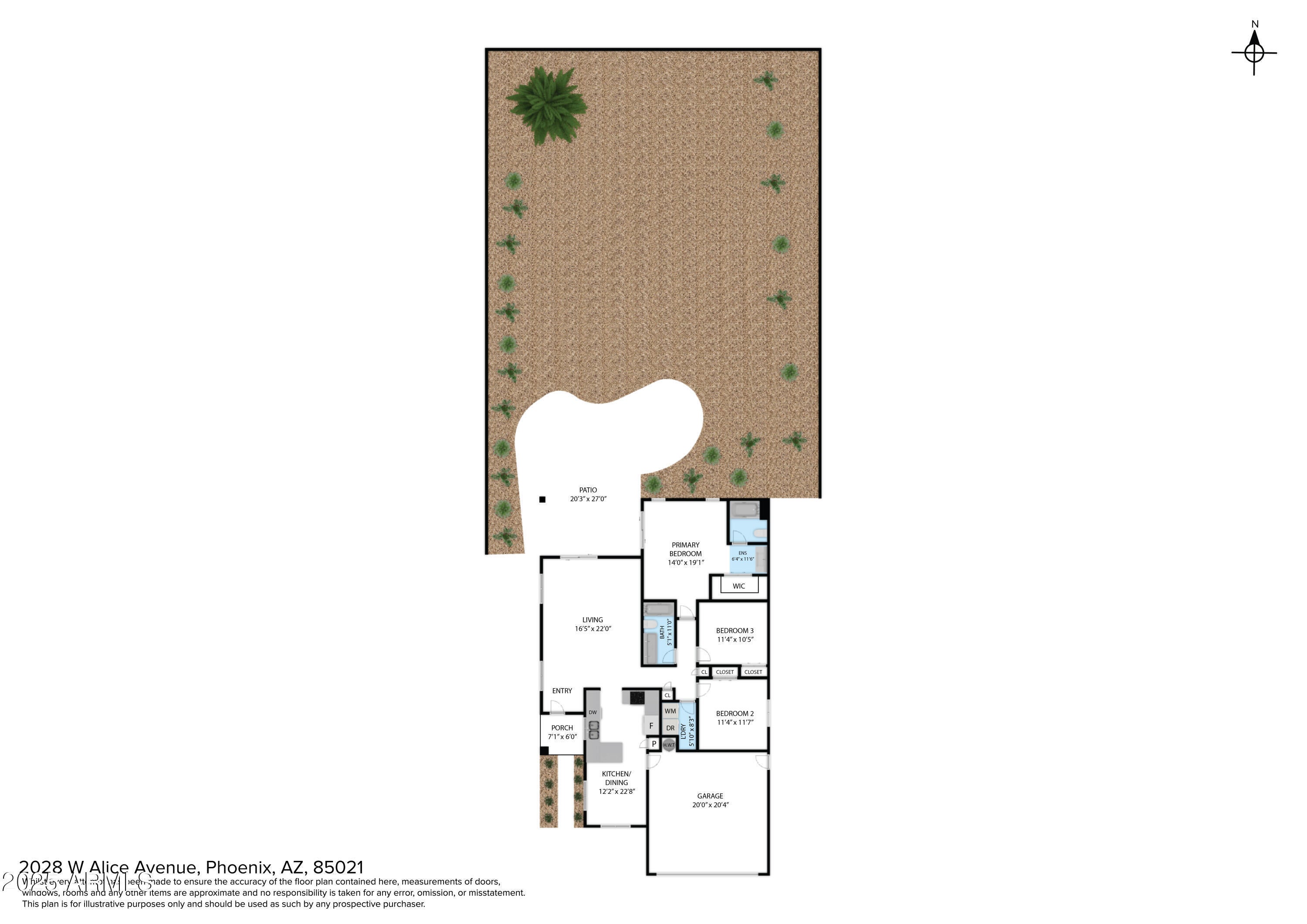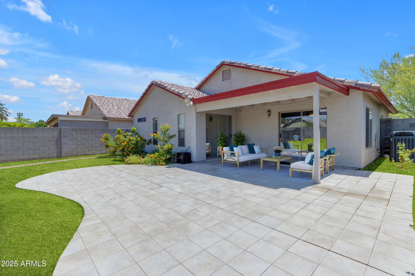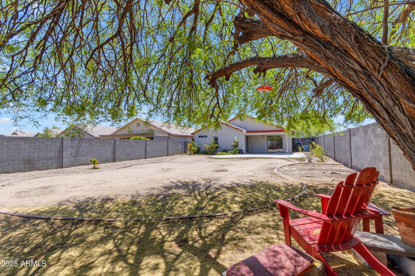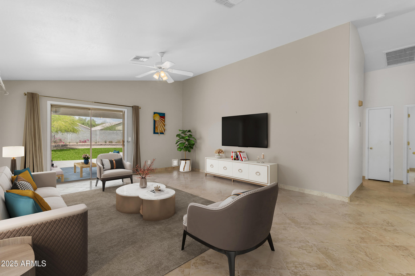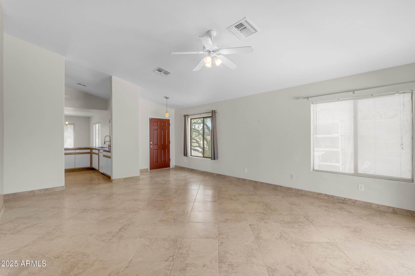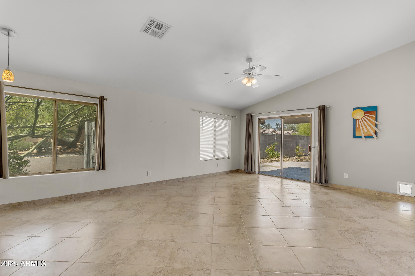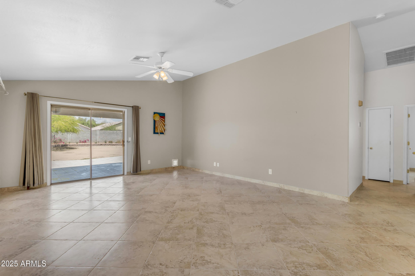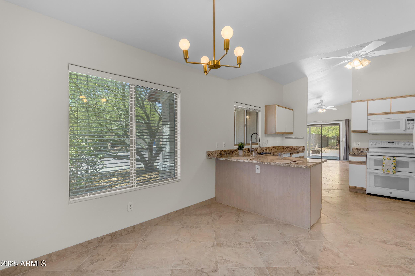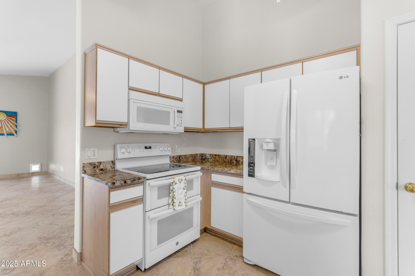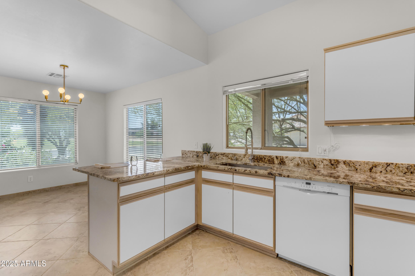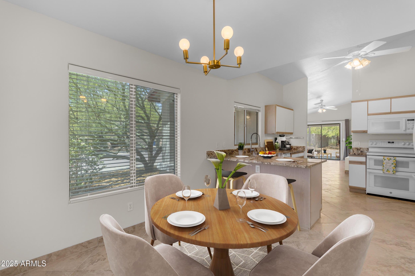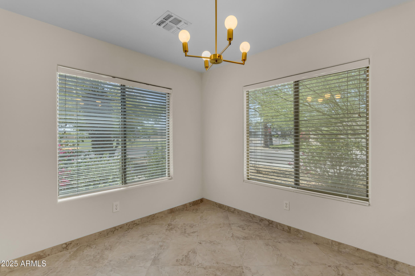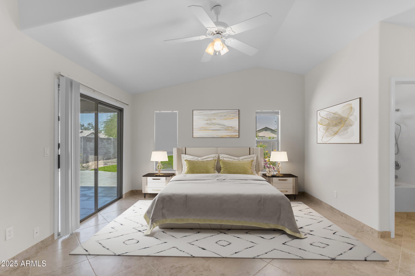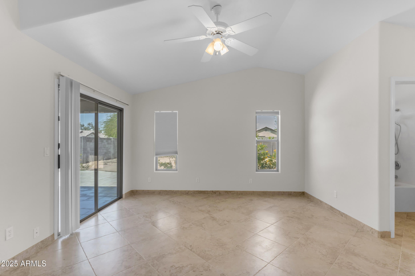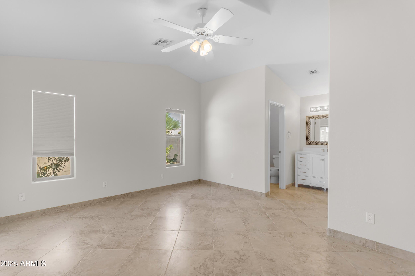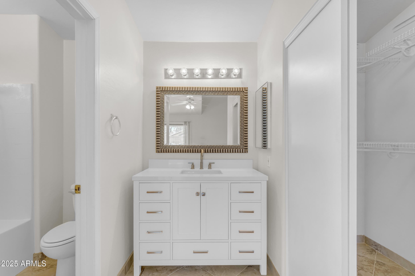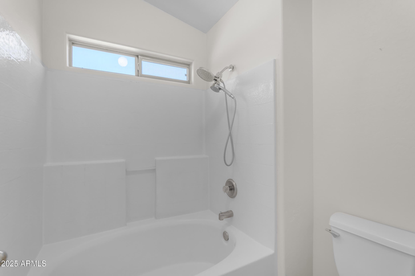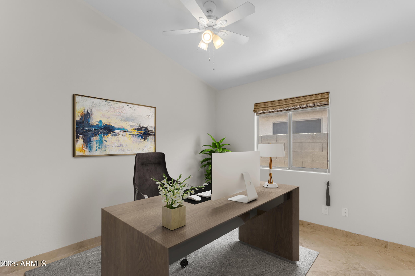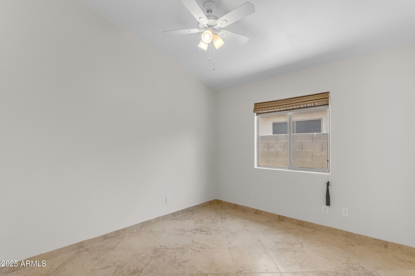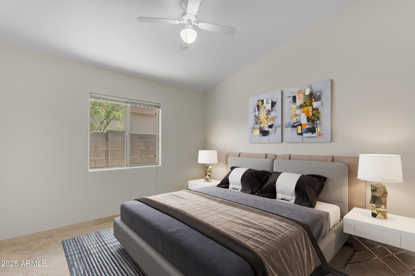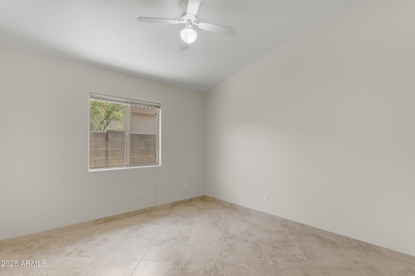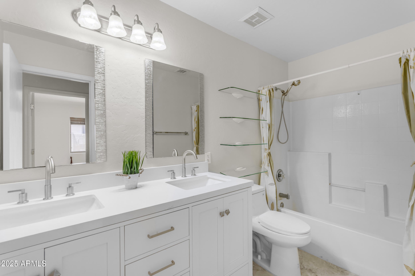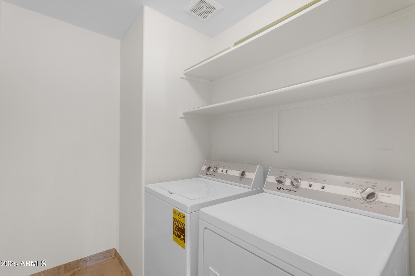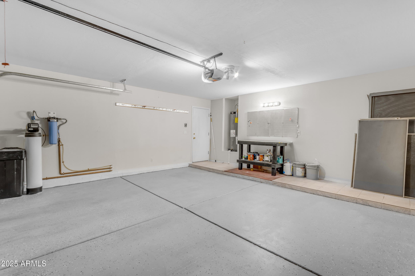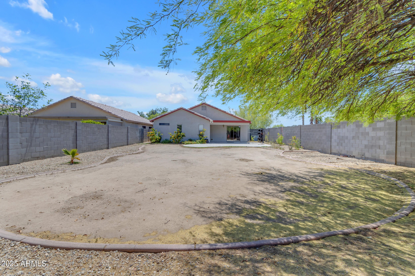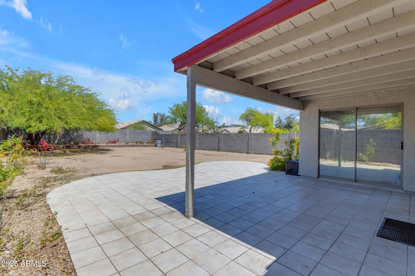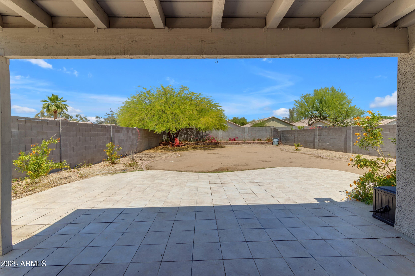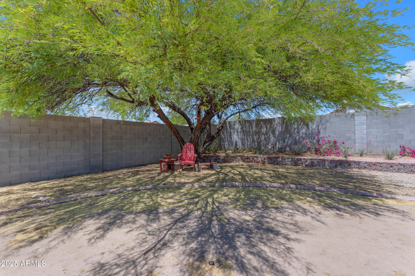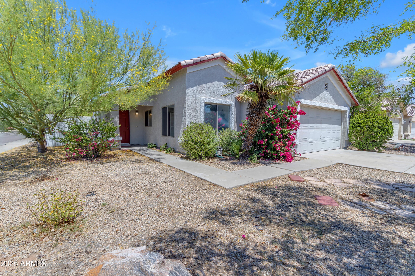$425,000 - 2028 W Alice Avenue, Phoenix
- 3
- Bedrooms
- 2
- Baths
- 1,414
- SQ. Feet
- 0.2
- Acres
Welcome to this beautifully refreshed 3-bedroom, 2-bathroom home, ideally situated on a large corner lot and just across the way from a neighborhood park—perfect for outdoor fun and relaxation. The huge backyard offers privacy and the perfect canvas to create your dream retreat. Step inside to a freshly painted interior, vaulted ceilings, and 18-inch tile throughout, providing an open, airy feel with low-maintenance elegance. The kitchen is designed for both function and style with brand-new granite countertops, a sleek new sink, and a charming eat-in dining area—perfect for casual meals or morning coffee. The spacious master suite includes a private exit to the backyard, while the master bath features a relaxing garden tub, separate shower, and updated dual vanities. Additional bedrooms are generously sized and ideal for guests, family, or work-from-home space. The garage has been updated with a new epoxy floor, giving it a polished, clean finish. Outside, enjoy a huge backyard with limitless potential for entertaining, gardening, or adding custom features to suit your lifestyle. And the best part? No HOA! Enjoy the freedom to truly make this home your own. Conveniently located near schools, shopping, parks, and major freeways, this home offers the perfect combination of comfort, space, and location. Don't miss your chance to own this move-in ready gem.
Essential Information
-
- MLS® #:
- 6862190
-
- Price:
- $425,000
-
- Bedrooms:
- 3
-
- Bathrooms:
- 2.00
-
- Square Footage:
- 1,414
-
- Acres:
- 0.20
-
- Year Built:
- 1998
-
- Type:
- Residential
-
- Sub-Type:
- Single Family Residence
-
- Style:
- Ranch
-
- Status:
- Active
Community Information
-
- Address:
- 2028 W Alice Avenue
-
- Subdivision:
- ALICIA PARK
-
- City:
- Phoenix
-
- County:
- Maricopa
-
- State:
- AZ
-
- Zip Code:
- 85021
Amenities
-
- Amenities:
- Near Bus Stop, Biking/Walking Path
-
- Utilities:
- APS
-
- Parking Spaces:
- 4
-
- Parking:
- Garage Door Opener, Direct Access
-
- # of Garages:
- 2
-
- Pool:
- None
Interior
-
- Interior Features:
- High Speed Internet, Granite Counters, Eat-in Kitchen, 9+ Flat Ceilings, Soft Water Loop, Kitchen Island, Pantry, 3/4 Bath Master Bdrm
-
- Appliances:
- Electric Cooktop, Built-In Electric Oven
-
- Heating:
- Electric
-
- Cooling:
- Central Air, Ceiling Fan(s)
-
- Fireplaces:
- None
-
- # of Stories:
- 1
Exterior
-
- Exterior Features:
- Private Yard
-
- Lot Description:
- Sprinklers In Rear, Sprinklers In Front, Desert Back, Desert Front, Gravel/Stone Front, Gravel/Stone Back, Auto Timer H2O Front, Auto Timer H2O Back
-
- Roof:
- Tile, Built-Up
-
- Construction:
- Stucco, Wood Frame, Painted
School Information
-
- District:
- Glendale Union High School District
-
- Elementary:
- Richard E Miller School
-
- Middle:
- Royal Palm Middle School
-
- High:
- Cortez High School
Listing Details
- Listing Office:
- Weichert, Realtors - Courtney Valleywide
