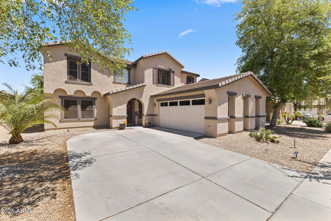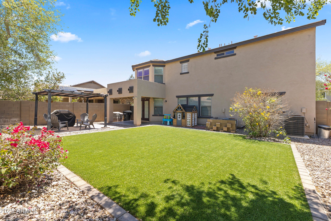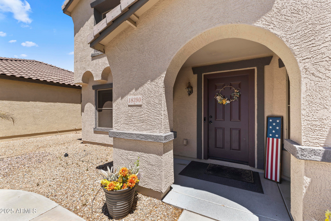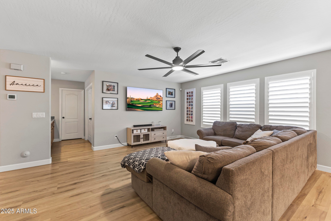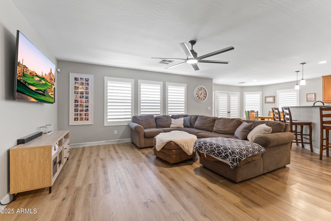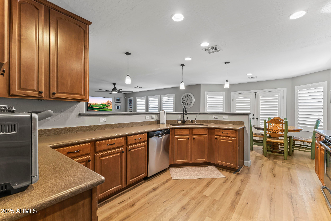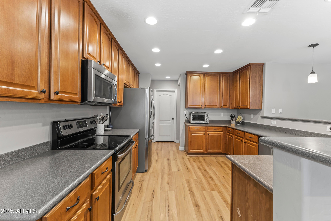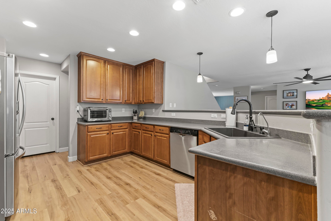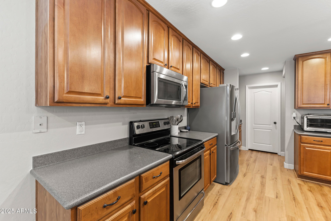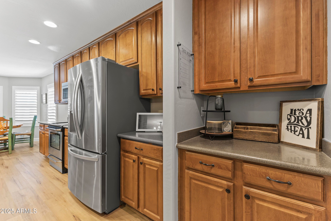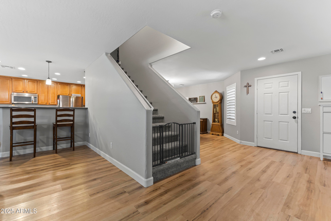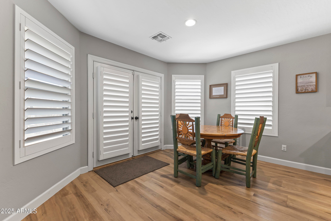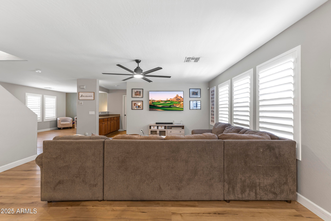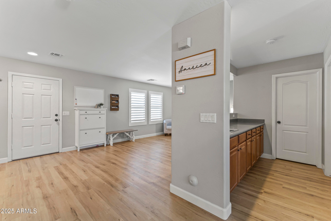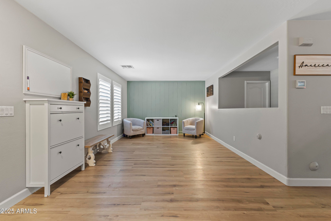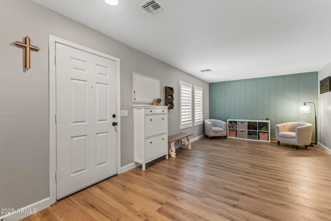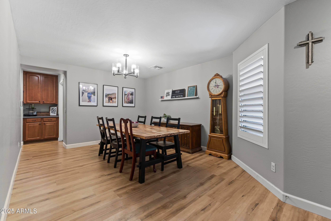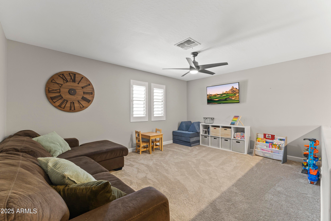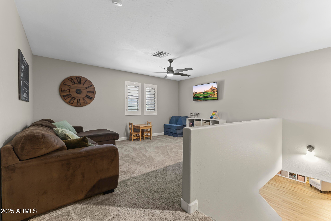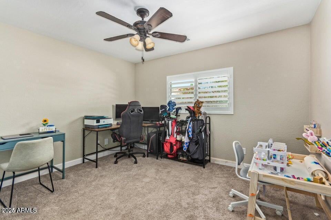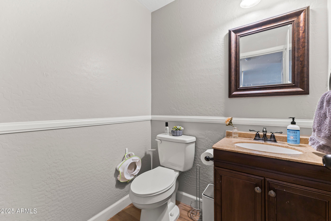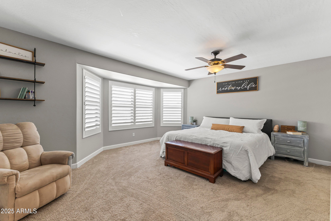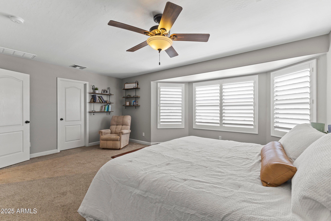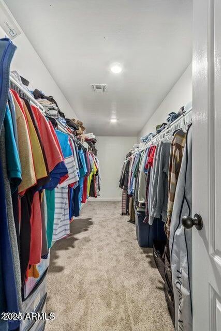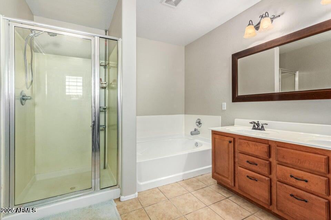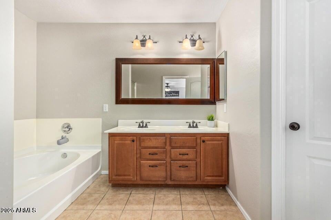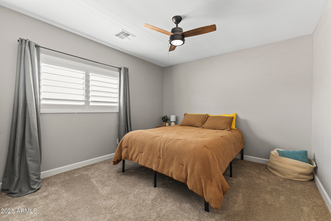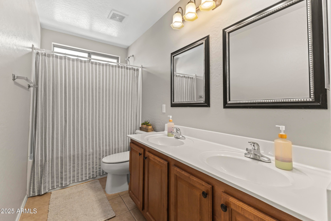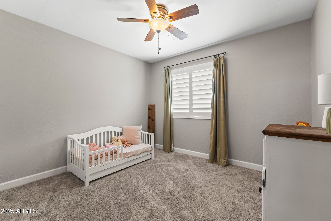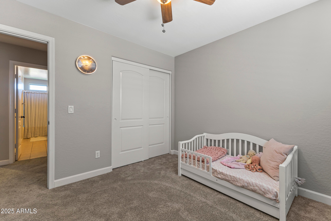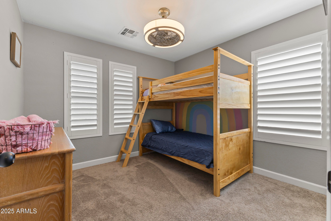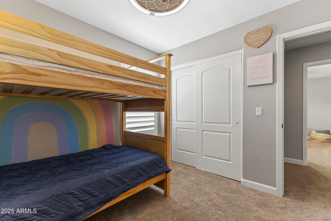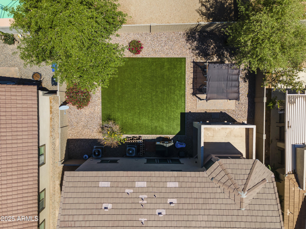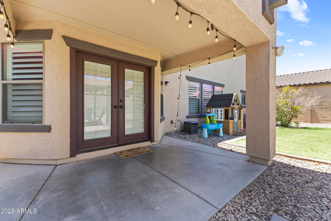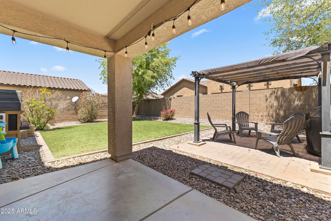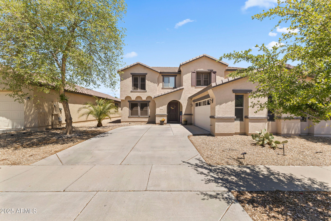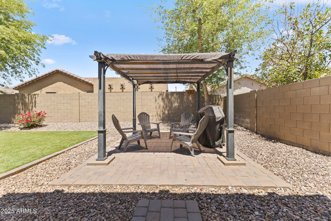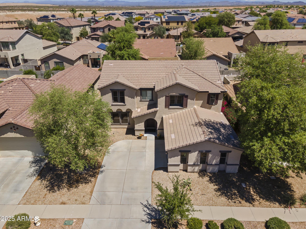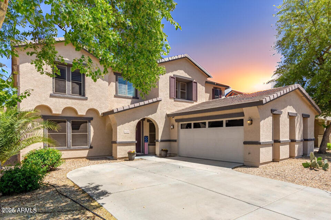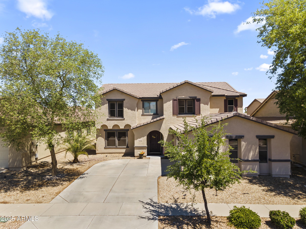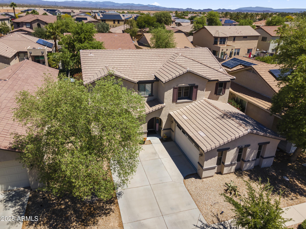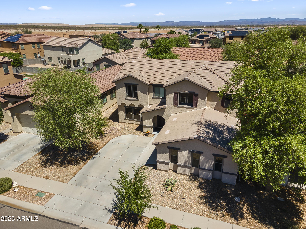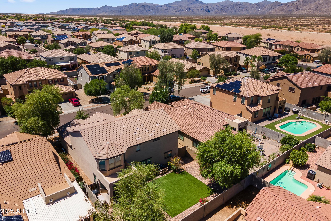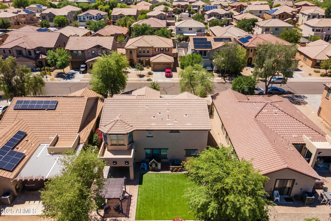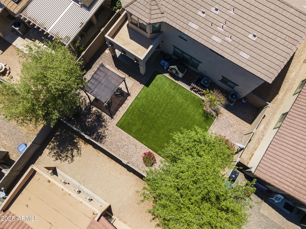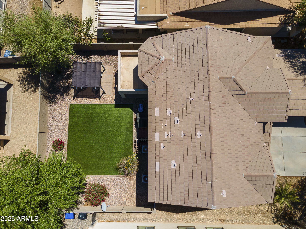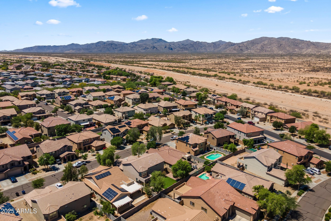$469,990 - 18390 W Hayden Drive, Surprise
- 5
- Bedrooms
- 3
- Baths
- 2,882
- SQ. Feet
- 0.14
- Acres
Located in the scenic Bell Pointe community near the stunning White Tank Mountains, this beautifully maintained home offers both modern comfort and access to outdoor adventure. Just minutes from hiking, biking, and off-roading trails, it's perfect for nature lovers and active lifestyles. Inside, you'll find brand new wood-look flooring downstairs, all new carpet upstairs, fresh neutral paint, and plantation shutters throughout. Energy-efficient upgrades include window sunscreens, added attic insulation, and full-home shutters for year-round comfort. The flexible floor plan features a versatile downstairs bonus room—ideal as a guest bedroom or private office—and a spacious kitchen with wood cabinetry and crown molding, stainless steel appliances, recessed lighting, a large walk-in pantry, and a peninsula with a breakfast bar. The formal dining area provides plenty of space for meals, entertaining, or game nights. Upstairs, a loft offers the perfect second living area, playroom, or home office setup. The large primary suite includes a massive walk-in closet and an en-suite bath with dual sinks, a soaking tub, and a separate shower. Outside, enjoy a low-maintenance backyard with artificial turf, a covered patio, and a shaded pergola-ideal for both entertaining and quiet evenings. With its ideal location, thoughtful upgrades, and assumable VA loan at 5.49%, can be assumed by non VA borrowers.
Essential Information
-
- MLS® #:
- 6862257
-
- Price:
- $469,990
-
- Bedrooms:
- 5
-
- Bathrooms:
- 3.00
-
- Square Footage:
- 2,882
-
- Acres:
- 0.14
-
- Year Built:
- 2005
-
- Type:
- Residential
-
- Sub-Type:
- Single Family Residence
-
- Style:
- Santa Barbara/Tuscan
-
- Status:
- Active
Community Information
-
- Address:
- 18390 W Hayden Drive
-
- Subdivision:
- BELL POINTE
-
- City:
- Surprise
-
- County:
- Maricopa
-
- State:
- AZ
-
- Zip Code:
- 85374
Amenities
-
- Amenities:
- Playground, Biking/Walking Path
-
- Utilities:
- APS
-
- Parking Spaces:
- 4
-
- # of Garages:
- 2
-
- Pool:
- None
Interior
-
- Interior Features:
- High Speed Internet, Double Vanity, Upstairs, Eat-in Kitchen, Breakfast Bar, Pantry, Full Bth Master Bdrm, Separate Shwr & Tub, Laminate Counters
-
- Heating:
- Electric
-
- Cooling:
- Central Air, Ceiling Fan(s), Programmable Thmstat
-
- Fireplaces:
- None
-
- # of Stories:
- 2
Exterior
-
- Lot Description:
- Gravel/Stone Front, Synthetic Grass Back
-
- Windows:
- Solar Screens, Dual Pane
-
- Roof:
- Tile
-
- Construction:
- Stucco, Wood Frame
School Information
-
- District:
- Dysart Unified District
-
- Elementary:
- Dysart Middle School
-
- Middle:
- Dysart Middle School
-
- High:
- Valley Vista High School
Listing Details
- Listing Office:
- W And Partners, Llc
