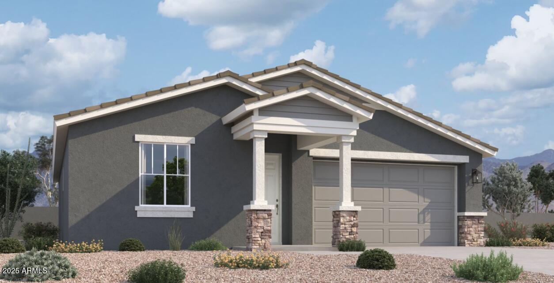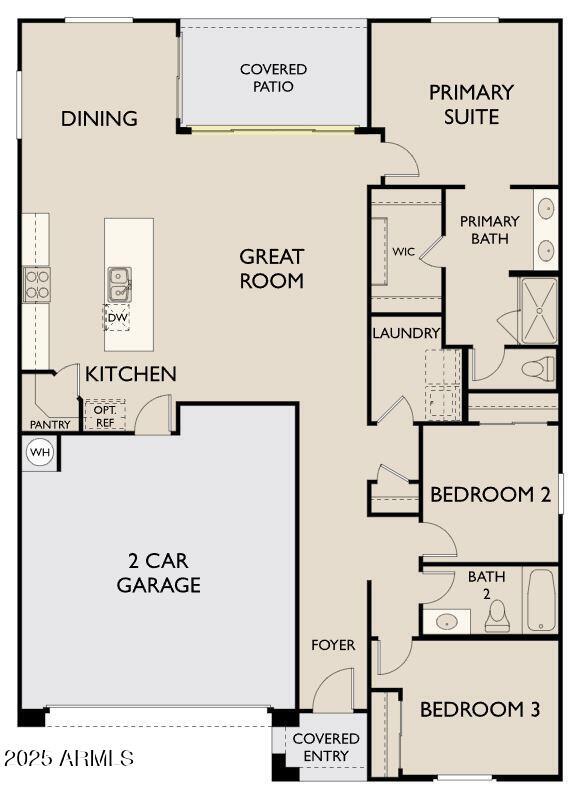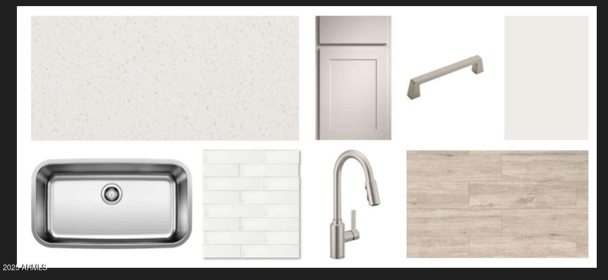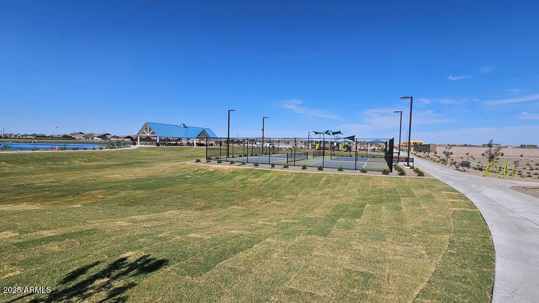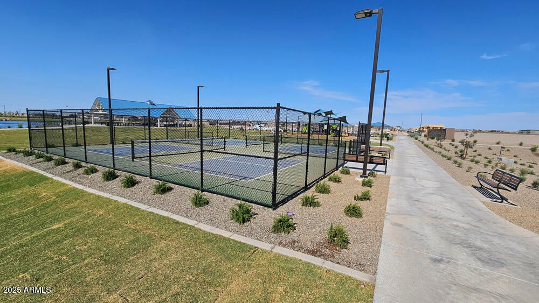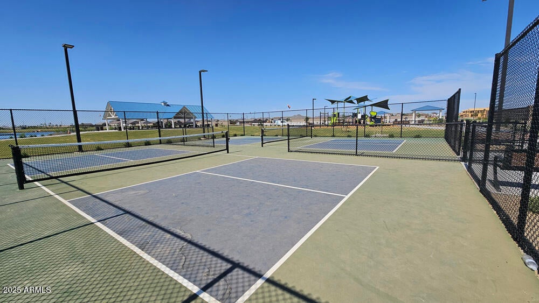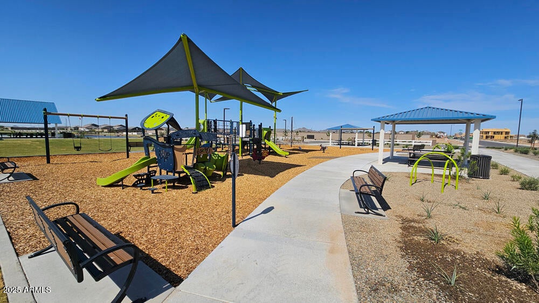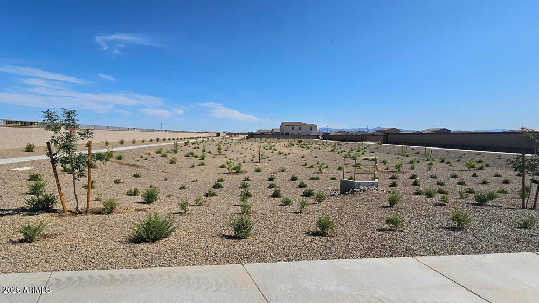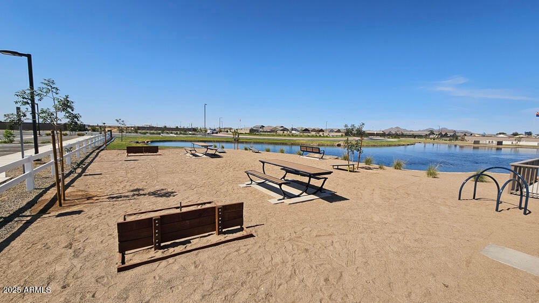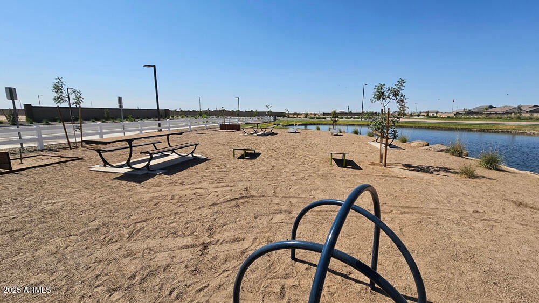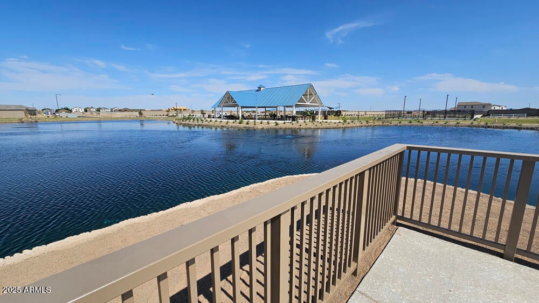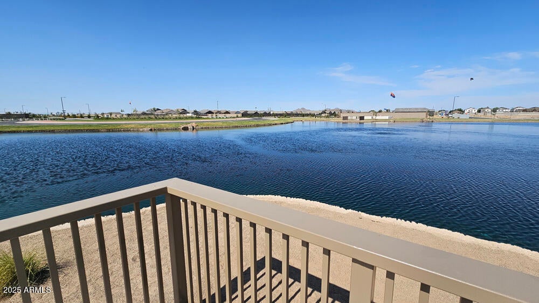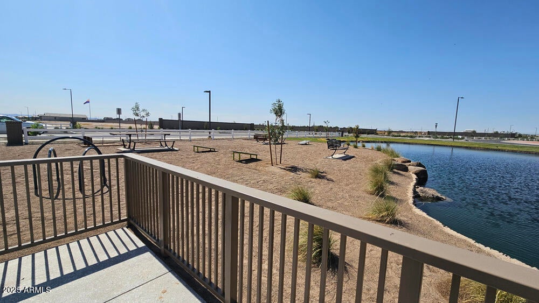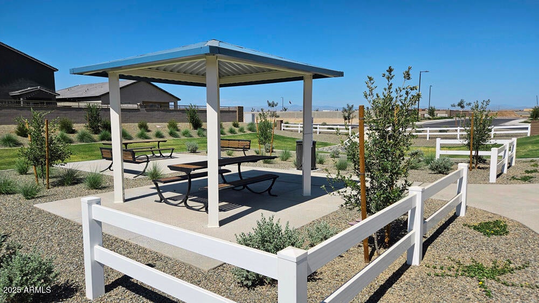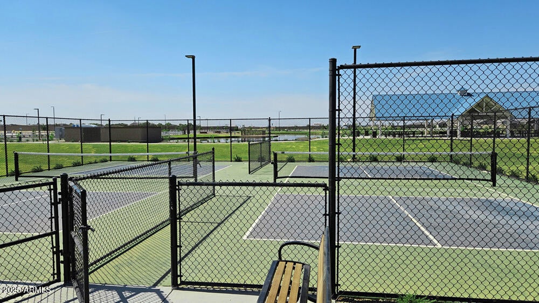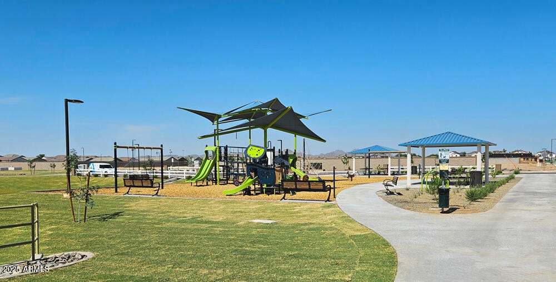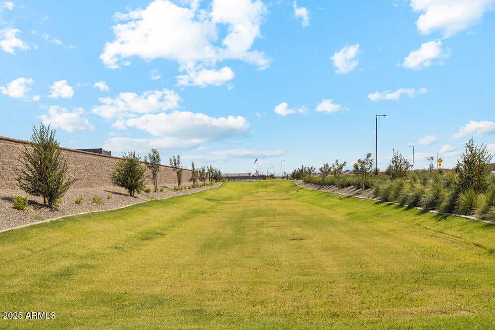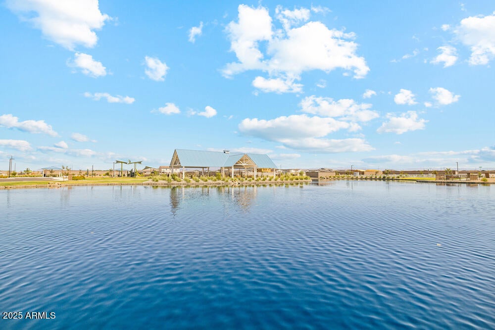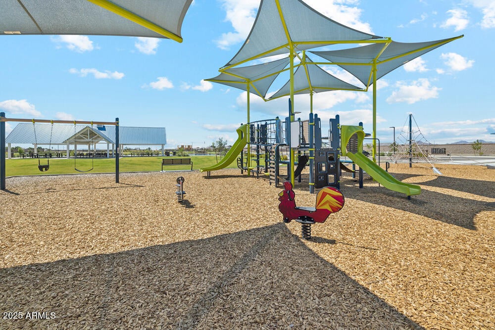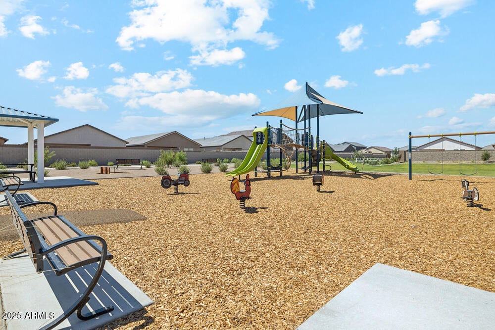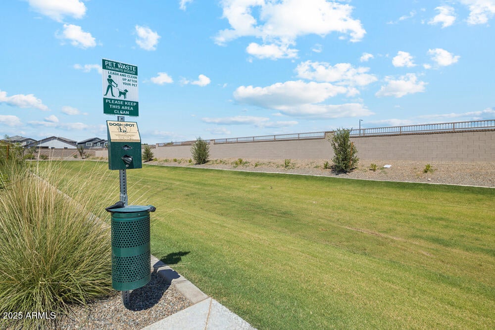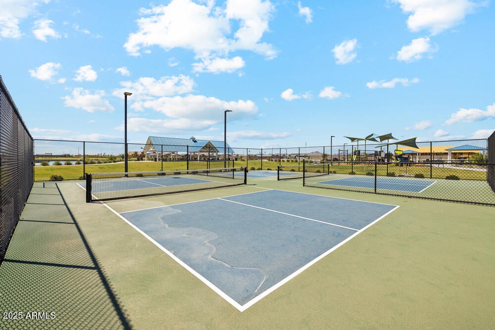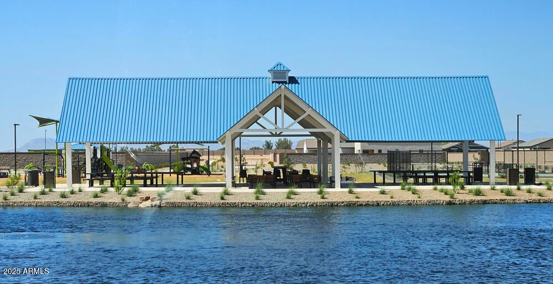$419,990 - 2382 E Homesteader Road, San Tan Valley
- 3
- Bedrooms
- 2
- Baths
- 1,579
- SQ. Feet
- 0.14
- Acres
The brand-new Violet with the classic Modern elevation boasts 3 bedrooms, 2 bathrooms, and a 2-car garage in the beautiful community of Wales Ranch. This home features a dining nook to create a cozy and functional layout. The stunning 4-panel slider allows ample light and opens to a covered patio leading to a private backyard, providing a great space for any homeowner. The primary suite includes double sinks, an enlarged shower, an extra linen closet, a water closet, and a walk-in closet, making getting ready a breeze. The Milan Collection is gorgeous, with grey 42-inch upper cabinets, white quartz countertops, and a white backsplash. The wood-styled ceramic tile floors seamlessly tie the collection together. This home also offers 8-foot interior doors, blinds throughout, a washer, dryer, refrigerator, and a garage door opener. Nestled perfectly in the sought-after city of San Tan Valley, with parks, pickleball courts, and a gorgeous lake.
Essential Information
-
- MLS® #:
- 6862261
-
- Price:
- $419,990
-
- Bedrooms:
- 3
-
- Bathrooms:
- 2.00
-
- Square Footage:
- 1,579
-
- Acres:
- 0.14
-
- Year Built:
- 2025
-
- Type:
- Residential
-
- Sub-Type:
- Single Family Residence
-
- Style:
- Other, See Remarks
-
- Status:
- Active
Community Information
-
- Address:
- 2382 E Homesteader Road
-
- Subdivision:
- Sabino at Wales Ranch
-
- City:
- San Tan Valley
-
- County:
- Pinal
-
- State:
- AZ
-
- Zip Code:
- 85140
Amenities
-
- Amenities:
- Playground, Biking/Walking Path
-
- Utilities:
- SRP
-
- Parking Spaces:
- 2
-
- # of Garages:
- 2
-
- Pool:
- None
Interior
-
- Interior Features:
- High Speed Internet, Double Vanity, Eat-in Kitchen, 9+ Flat Ceilings, Kitchen Island, Pantry
-
- Heating:
- Electric
-
- Cooling:
- Programmable Thmstat
-
- Fireplaces:
- None
-
- # of Stories:
- 1
Exterior
-
- Lot Description:
- Desert Front
-
- Windows:
- Low-Emissivity Windows, Dual Pane, Vinyl Frame
-
- Roof:
- Tile
-
- Construction:
- Stucco, Wood Frame, Painted
School Information
-
- District:
- J O Combs Unified School District
-
- Elementary:
- Kathryn Sue Simonton Elementary
-
- Middle:
- J. O. Combs Middle School
-
- High:
- Combs High School
Listing Details
- Listing Office:
- Compass
