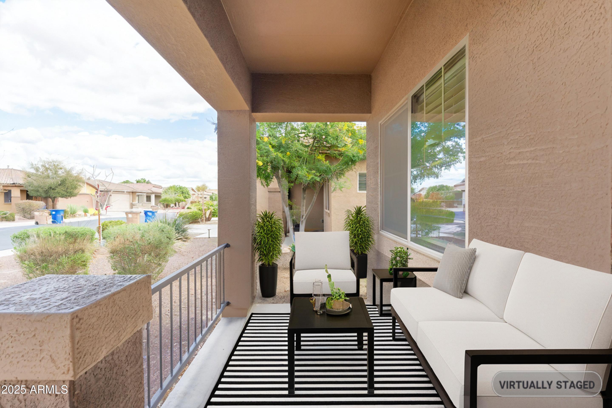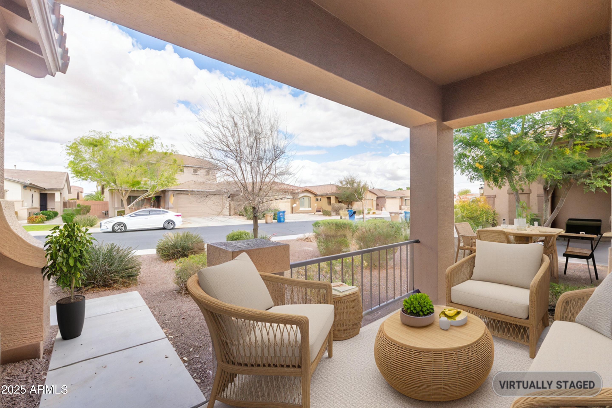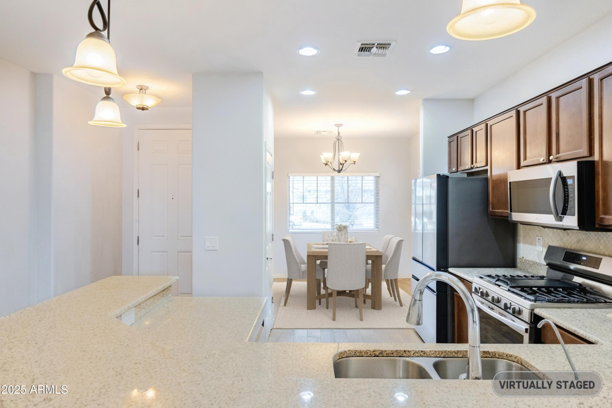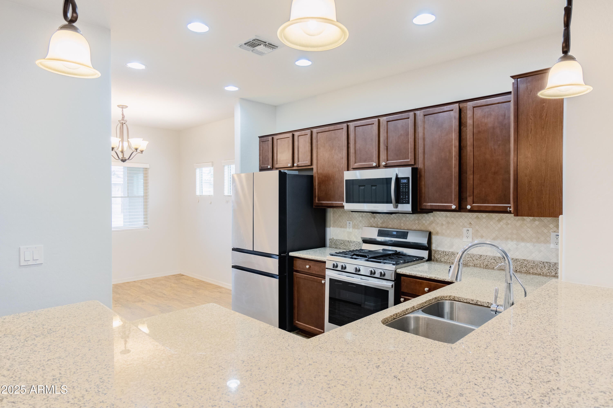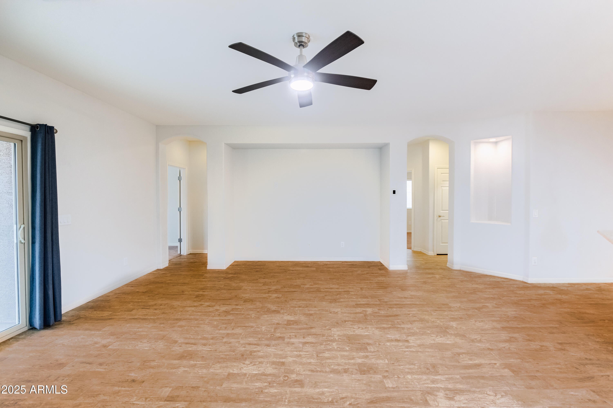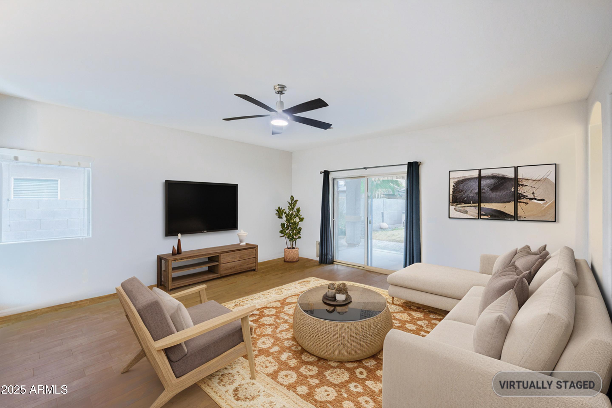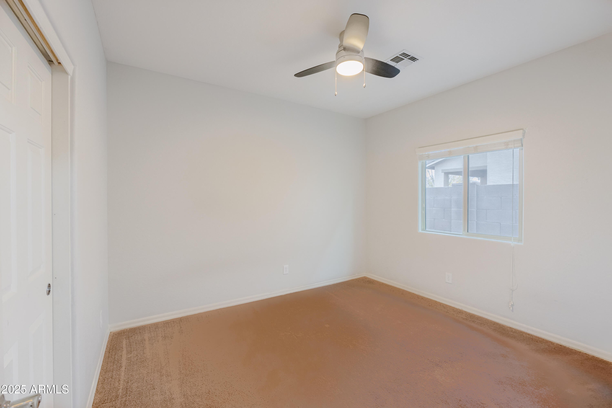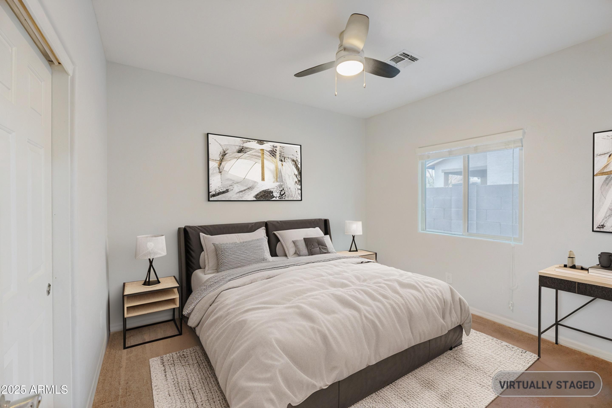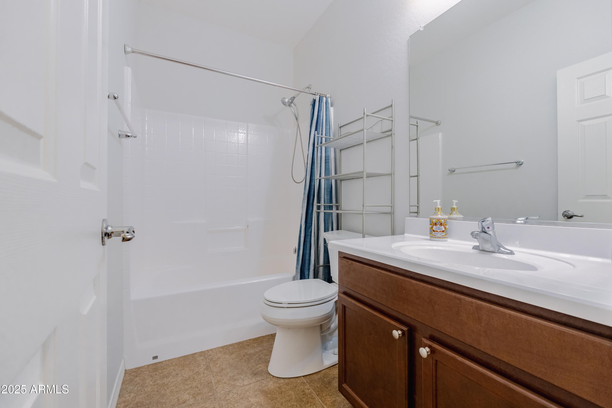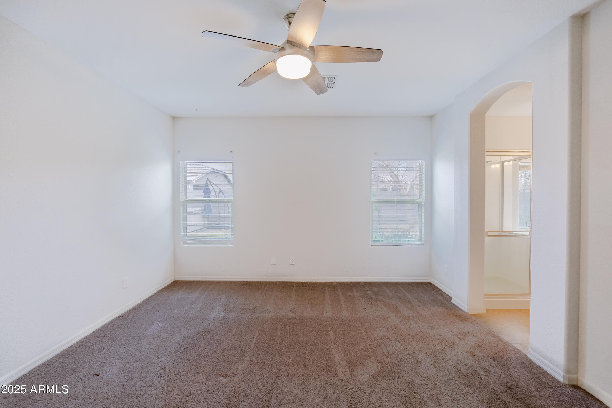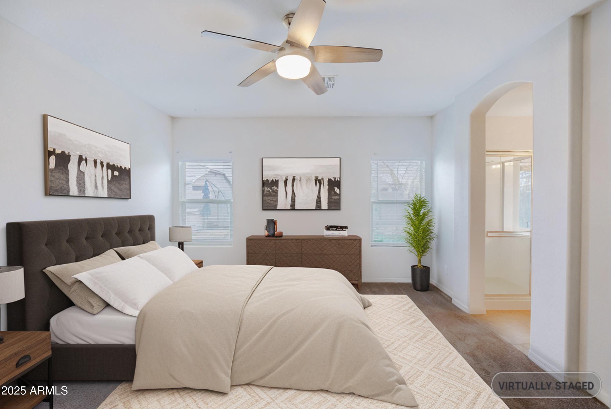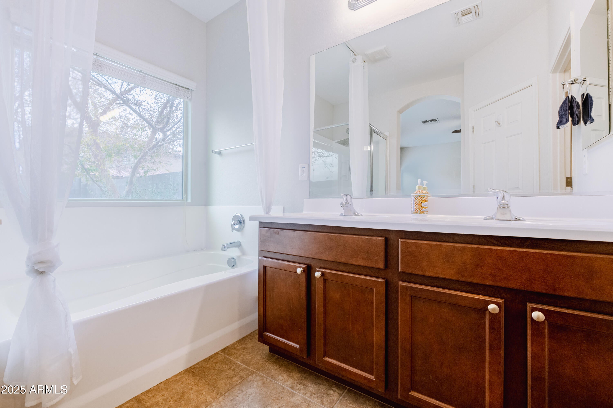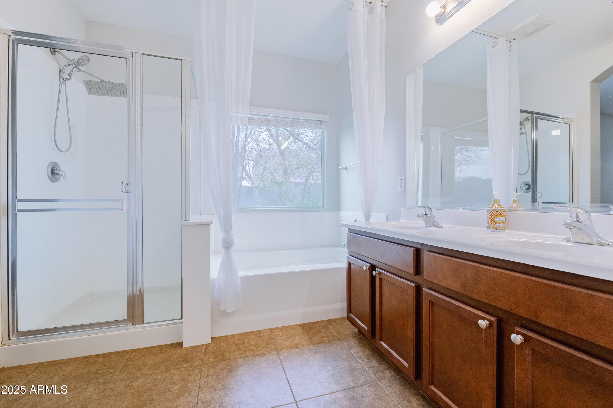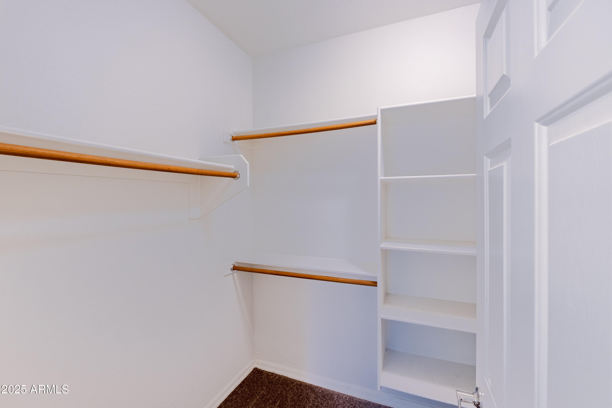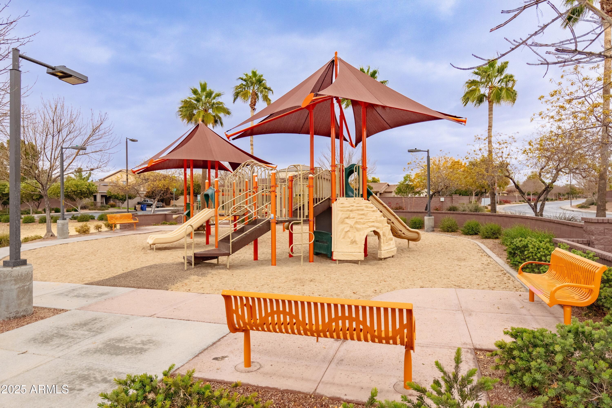$410,000 - 1453 W Birch Road, San Tan Valley
- 3
- Bedrooms
- 2
- Baths
- 1,513
- SQ. Feet
- 0.13
- Acres
ELIGIBLE FOR 100% FINANCING FOR QUALIFIED BUYERS. ! FIND OUT HOW YOU CAN MAKE THIS HOME YOURS WITH ALMOST ZERO OUT OF POCKET UPFRONT COST !!! ALL-NEW top-tier KITCHEN APPLIANCES, FRESH interior PAINT, and a BRAND-NEW HVAC and WATER HEATER that works quietly behind the scenes to keep you COZY year-round. FAMILY FUN OUTDOORS with two community POOLS, a park with BEACH SAND VOLLEYBALL, SOCCER FIELD and BASKETBALL COURT. Need to unwind? There's a HOT TUB in your very OWN SPACIOUS BACKYARD for that perfect EVENING RETREAT. The SPACIOUS MASTER SUITE boasts a LARGE BEDROOM with BACKYARD VIEWS, a LUXURIOUS bathroom with a SEPARATE TUB, WALK IN SHOWER, and WALK IN CLOSET. Oh, and let's not forget the sleek NEW GARAGE REMOTE system and SPRING, ensuring SMOOTH entry every time. Come See It Today !
Essential Information
-
- MLS® #:
- 6862356
-
- Price:
- $410,000
-
- Bedrooms:
- 3
-
- Bathrooms:
- 2.00
-
- Square Footage:
- 1,513
-
- Acres:
- 0.13
-
- Year Built:
- 2013
-
- Type:
- Residential
-
- Sub-Type:
- Single Family Residence
-
- Style:
- Ranch
-
- Status:
- Active
Community Information
-
- Address:
- 1453 W Birch Road
-
- Subdivision:
- IRONWOOD CROSSING UNIT 3B 2012081597
-
- City:
- San Tan Valley
-
- County:
- Pinal
-
- State:
- AZ
-
- Zip Code:
- 85140
Amenities
-
- Amenities:
- Community Spa, Community Pool
-
- Utilities:
- SRP,City Gas3
-
- Parking Spaces:
- 4
-
- Parking:
- Garage Door Opener, Direct Access
-
- # of Garages:
- 2
-
- Pool:
- None
Interior
-
- Interior Features:
- High Speed Internet, Granite Counters, Double Vanity, Eat-in Kitchen, Breakfast Bar, No Interior Steps, Full Bth Master Bdrm, Separate Shwr & Tub
-
- Heating:
- Natural Gas
-
- Cooling:
- Central Air, Ceiling Fan(s)
-
- Fireplaces:
- None
-
- # of Stories:
- 1
Exterior
-
- Lot Description:
- Desert Front, Grass Back
-
- Roof:
- Tile
-
- Construction:
- Stucco, Wood Frame, Painted, Brick
School Information
-
- District:
- J O Combs Unified School District
-
- Elementary:
- Ranch Elementary School
-
- Middle:
- J. O. Combs Middle School
-
- High:
- Combs High School
Listing Details
- Listing Office:
- Citiea
