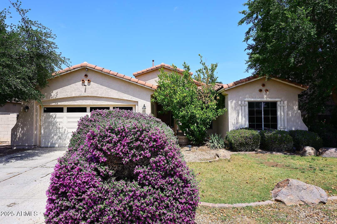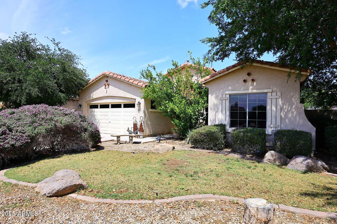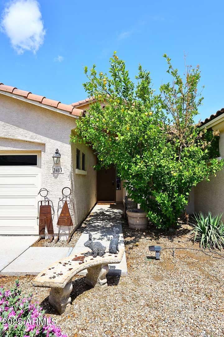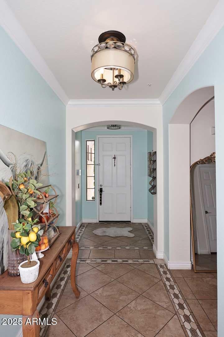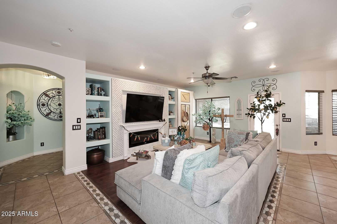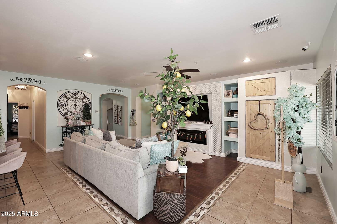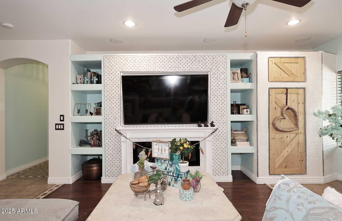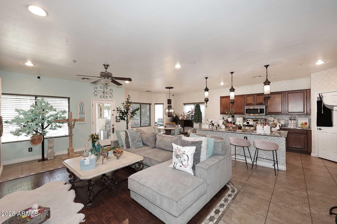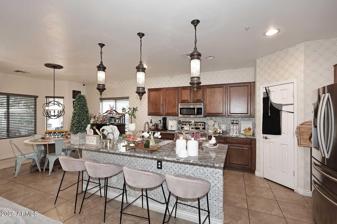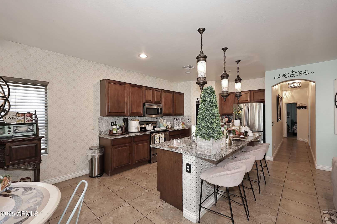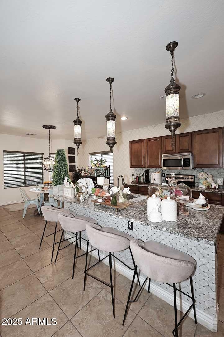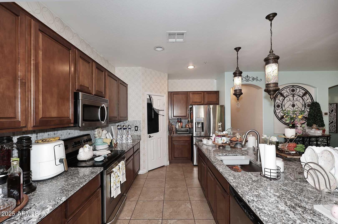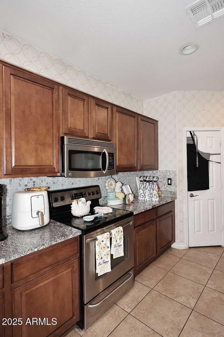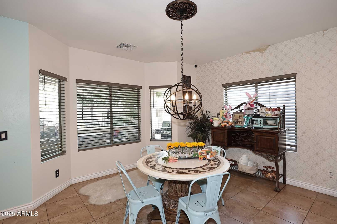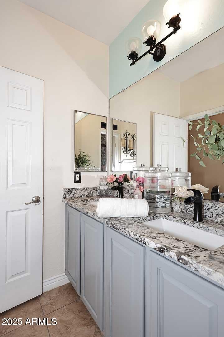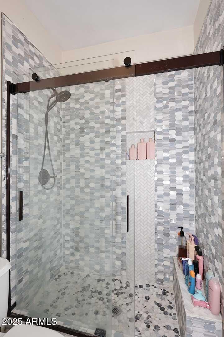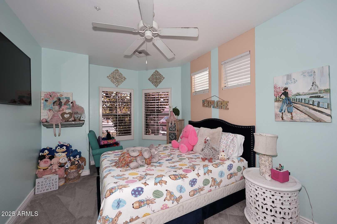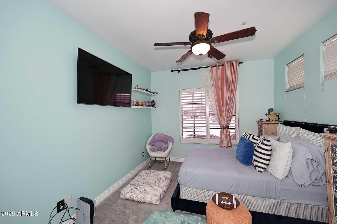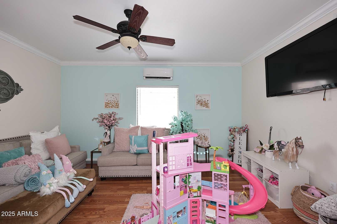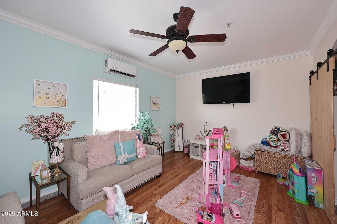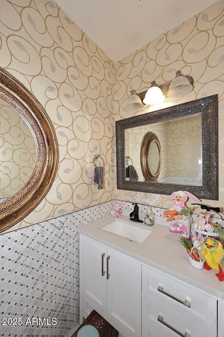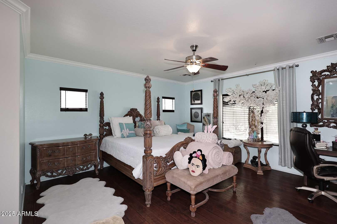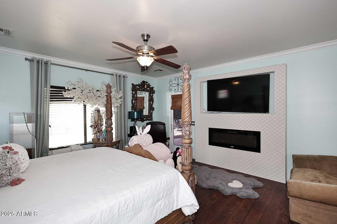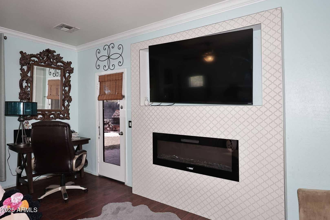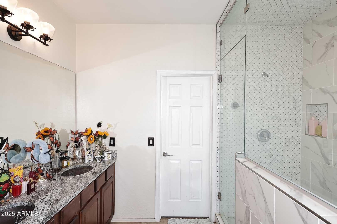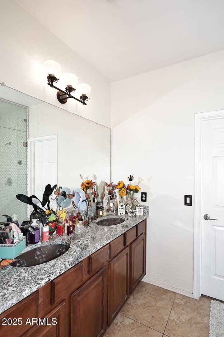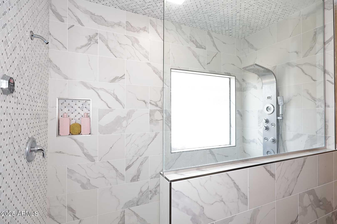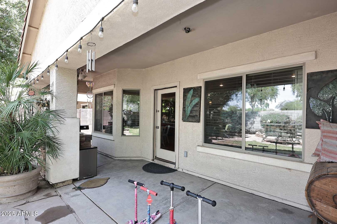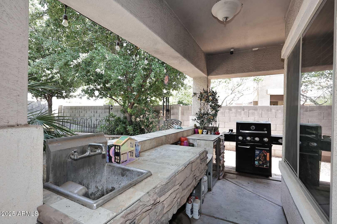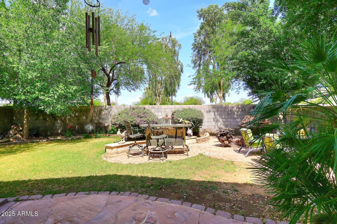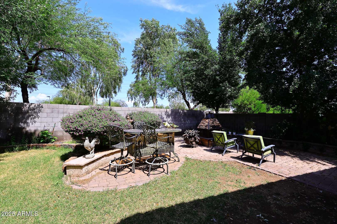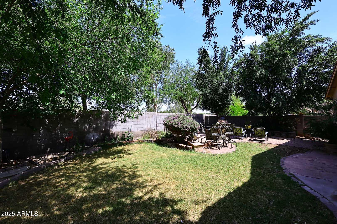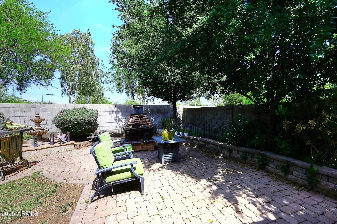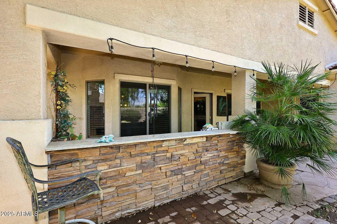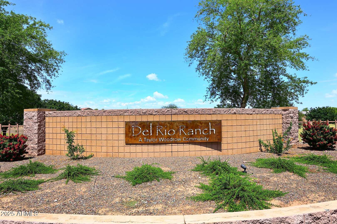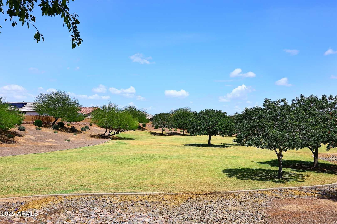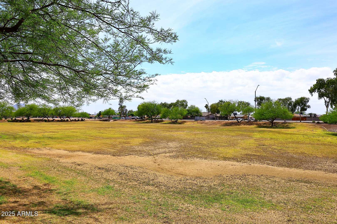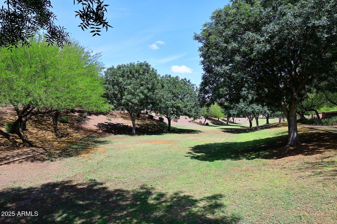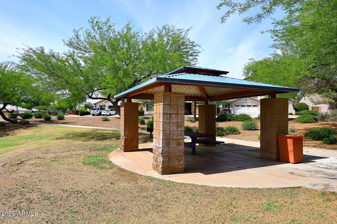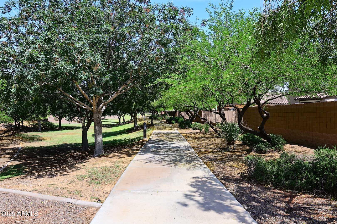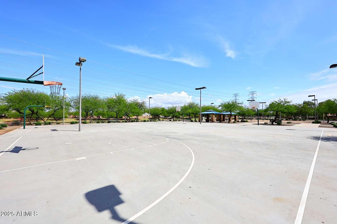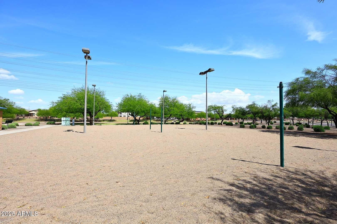$459,900 - 2413 S 121st Drive, Avondale
- 4
- Bedrooms
- 3
- Baths
- 2,474
- SQ. Feet
- 0.18
- Acres
Former Model ,( New Improve Price) Impressive Taylor Morrison home. Single level but 4 bedroom with den , could be a 5th bedroom, open concept , very spacious with decorators touches. Split floor plan , 3 bedroom in the front of the home and den / master on opposite side. Kitchen features an island , counter tops and back-splash, crown molding were redone in 2023. Large Living room w/built in safe, fireplace and surround sound. Master bedroom has fireplace , an exit to the back-yard , Master- bath , has extended shower , large w/in closet. Entertaining back-yard , built in bar , sink and mini-fridge, , plenty of shady trees and sitting bench . 2 car garage with slab parking ceiling fans through out the home for energy efficiency. Sprinkler system and appliances convey as is
Essential Information
-
- MLS® #:
- 6862413
-
- Price:
- $459,900
-
- Bedrooms:
- 4
-
- Bathrooms:
- 3.00
-
- Square Footage:
- 2,474
-
- Acres:
- 0.18
-
- Year Built:
- 2007
-
- Type:
- Residential
-
- Sub-Type:
- Single Family Residence
-
- Status:
- Active
Community Information
-
- Address:
- 2413 S 121st Drive
-
- Subdivision:
- DEL RIO RANCH UNIT 4
-
- City:
- Avondale
-
- County:
- Maricopa
-
- State:
- AZ
-
- Zip Code:
- 85323
Amenities
-
- Amenities:
- Playground, Biking/Walking Path
-
- Utilities:
- SRP,SW Gas3
-
- Parking Spaces:
- 3
-
- # of Garages:
- 2
-
- Pool:
- None
Interior
-
- Interior Features:
- High Speed Internet, Double Vanity, Kitchen Island
-
- Appliances:
- Electric Cooktop, Water Purifier
-
- Heating:
- Ceiling
-
- Cooling:
- Central Air, Ceiling Fan(s)
-
- Fireplace:
- Yes
-
- Fireplaces:
- 2 Fireplace
-
- # of Stories:
- 1
Exterior
-
- Exterior Features:
- Built-in Barbecue
-
- Lot Description:
- Sprinklers In Rear, Sprinklers In Front, Dirt Front, Dirt Back, Grass Front, Grass Back
-
- Windows:
- Dual Pane
-
- Roof:
- Tile
-
- Construction:
- Stucco, Wood Frame, Painted
School Information
-
- District:
- Tolleson Union High School District
-
- Elementary:
- Estrella Vista Elementary School
-
- Middle:
- Estrella Vista Elementary School
-
- High:
- La Joya Community High School
Listing Details
- Listing Office:
- Realty One Group
