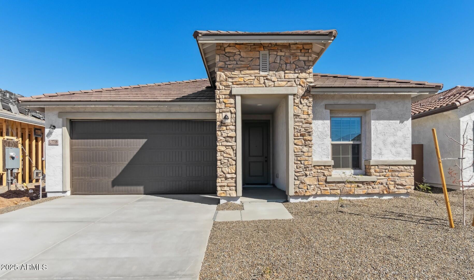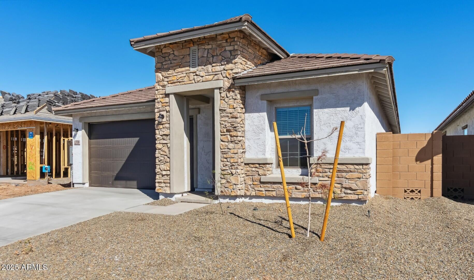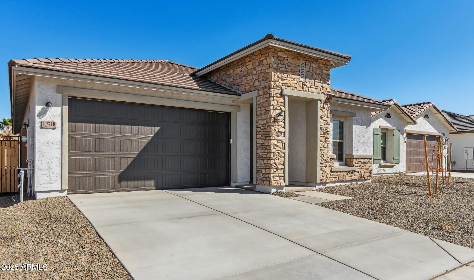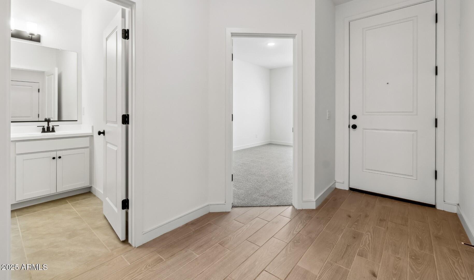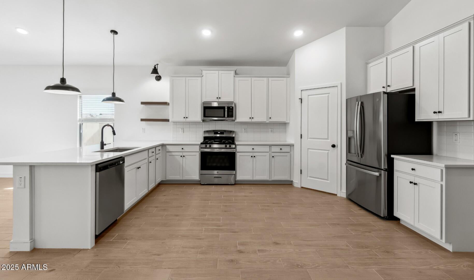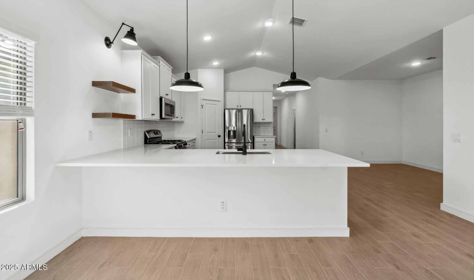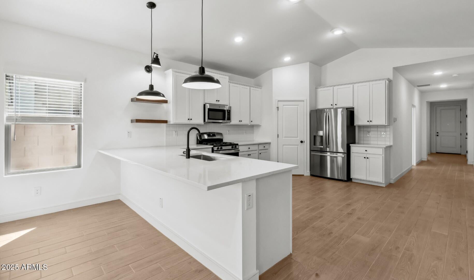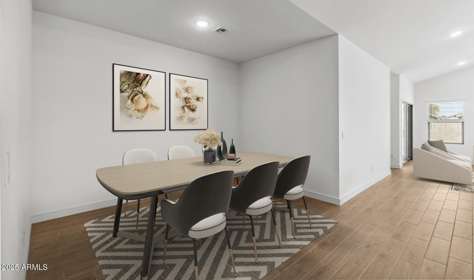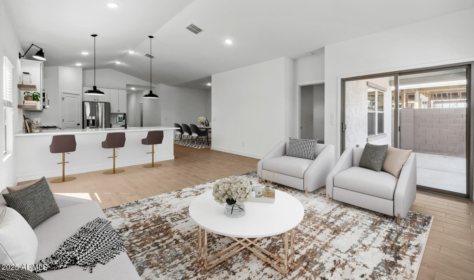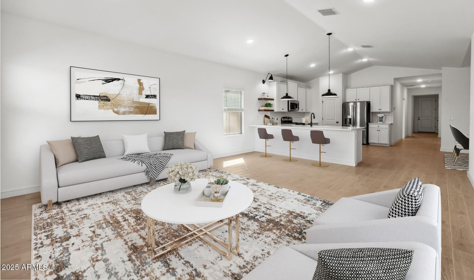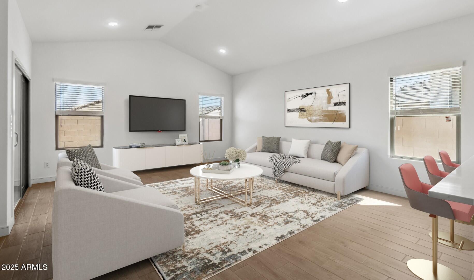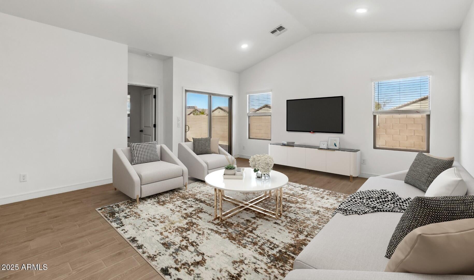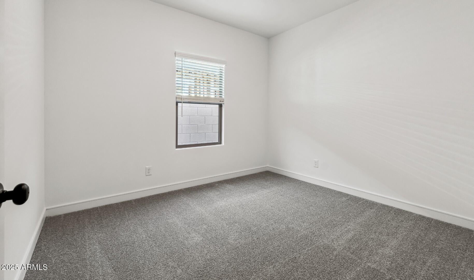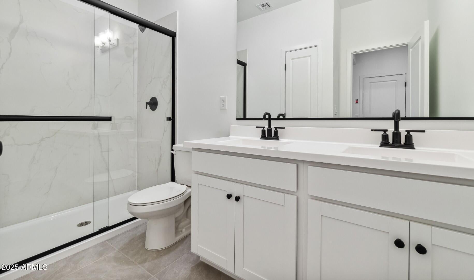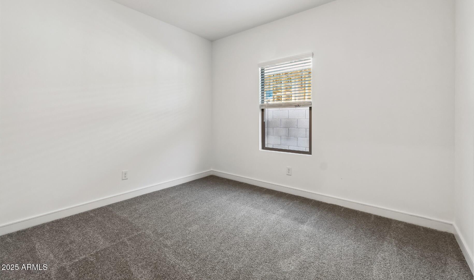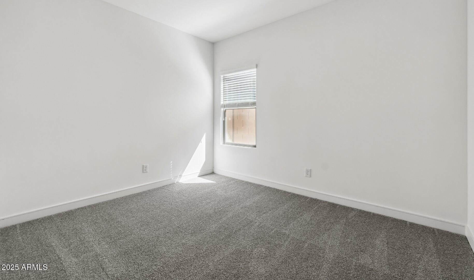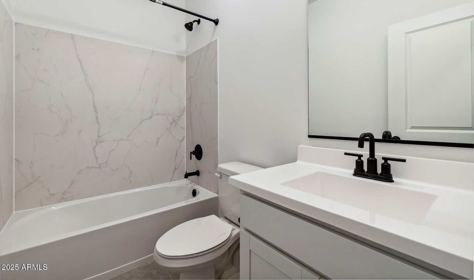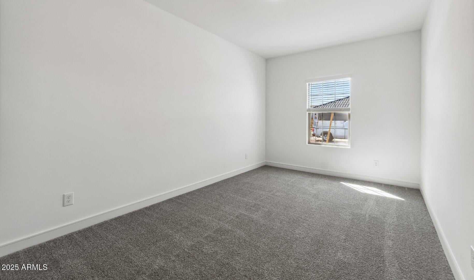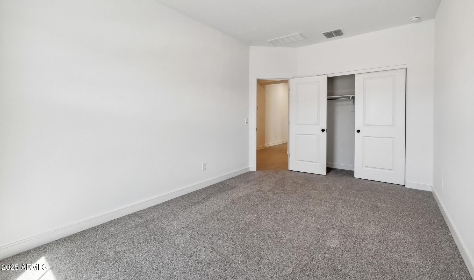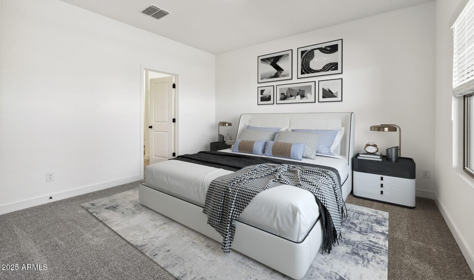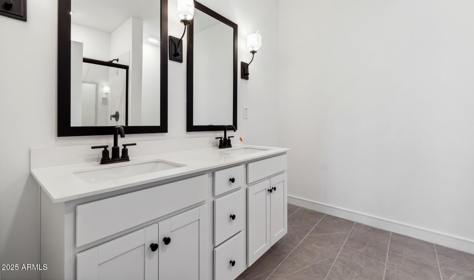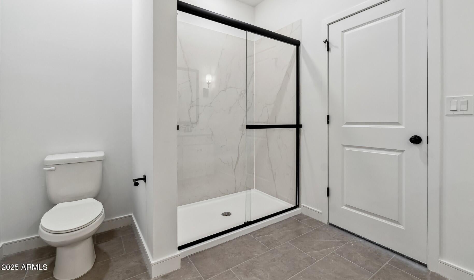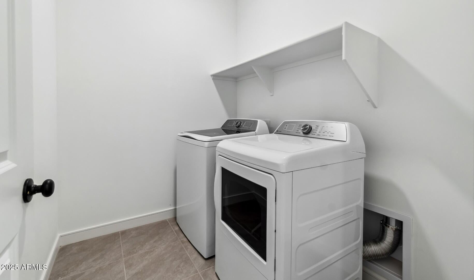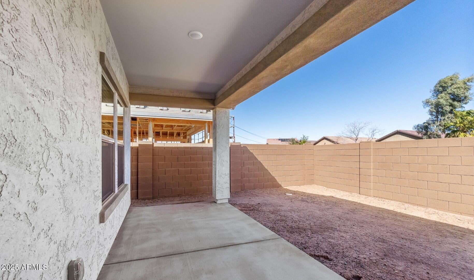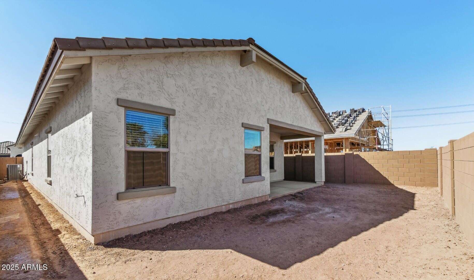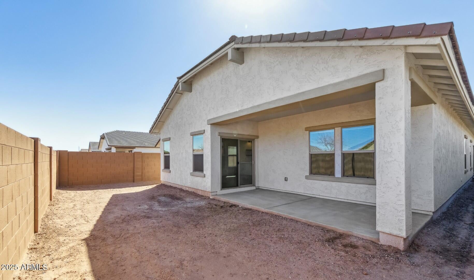$494,990 - 7718 W Minton Street, Laveen
- 5
- Bedrooms
- 3
- Baths
- 2,082
- SQ. Feet
- 0.11
- Acres
Move-In Ready at Laveen Springs! This 5-bedroom, 3-bath Orinoco plan is ready for immediate move-in and offers the perfect blend of style and function. Farmhouse-inspired touches throughout create a warm, inviting feel. The kitchen shines with white cabinets, Carrara Miska quartz counters, and stainless-steel gas appliances including your refrigerator. The open spacious great room and dining area are ideal for gathering with friends and family. The split floorplan provides privacy for the Primary suite featuring a large walk-in closet and resort like bath. Enjoy wood-look tile in main areas, cozy carpet in bedrooms, plus included washer, dryer, and faux wood blinds. Close to recreation, shopping, and dining this home is the total package! Plan to visit your new home today!!! ^^ Up to 6% of Total Purchase Price can be applied towards closing cost and/or short-long-term interest rate buydowns when choosing our preferred Lender. Additional eligibility and limited time restrictions apply.
Essential Information
-
- MLS® #:
- 6862577
-
- Price:
- $494,990
-
- Bedrooms:
- 5
-
- Bathrooms:
- 3.00
-
- Square Footage:
- 2,082
-
- Acres:
- 0.11
-
- Year Built:
- 2025
-
- Type:
- Residential
-
- Sub-Type:
- Single Family Residence
-
- Style:
- Ranch
-
- Status:
- Active
Community Information
-
- Address:
- 7718 W Minton Street
-
- Subdivision:
- Laveen Springs
-
- City:
- Laveen
-
- County:
- Maricopa
-
- State:
- AZ
-
- Zip Code:
- 85339
Amenities
-
- Amenities:
- Playground
-
- Utilities:
- SRP,SW Gas3
-
- Parking Spaces:
- 2
-
- Parking:
- Garage Door Opener, Direct Access
-
- # of Garages:
- 2
-
- Pool:
- None
Interior
-
- Interior Features:
- High Speed Internet, Double Vanity, Breakfast Bar, 9+ Flat Ceilings, Soft Water Loop, 3/4 Bath Master Bdrm
-
- Heating:
- Natural Gas
-
- Cooling:
- Programmable Thmstat
-
- Fireplaces:
- None
-
- # of Stories:
- 1
Exterior
-
- Lot Description:
- Desert Front, Dirt Back, Irrigation Front
-
- Windows:
- Low-Emissivity Windows, Dual Pane, Vinyl Frame
-
- Roof:
- Tile
-
- Construction:
- Stucco, Wood Frame, Low VOC Paint, Blown Cellulose, Painted
School Information
-
- District:
- Phoenix Union High School District
-
- Elementary:
- Desert Meadows Elementary School
-
- Middle:
- Desert Meadows Elementary School
-
- High:
- Betty Fairfax High School
Listing Details
- Listing Office:
- K. Hovnanian Great Western Homes, Llc
