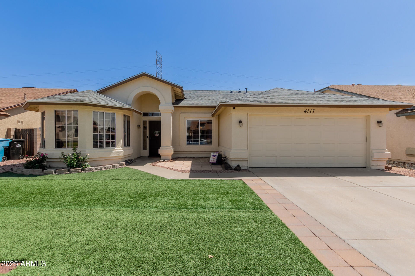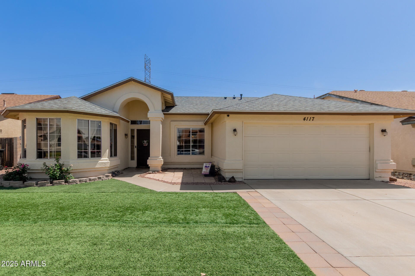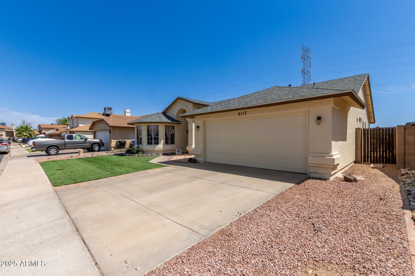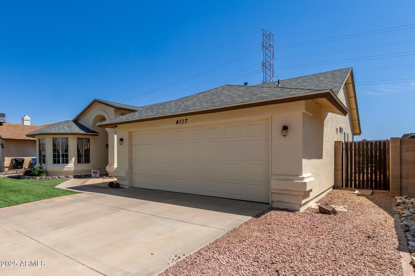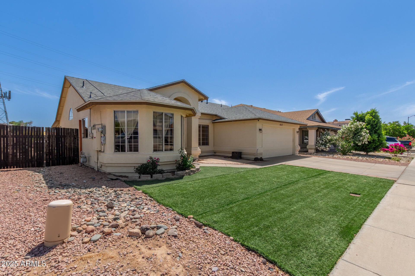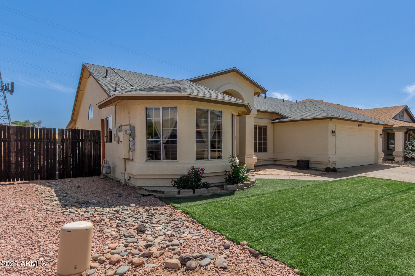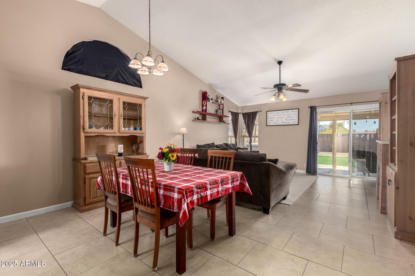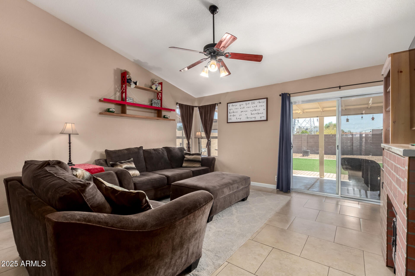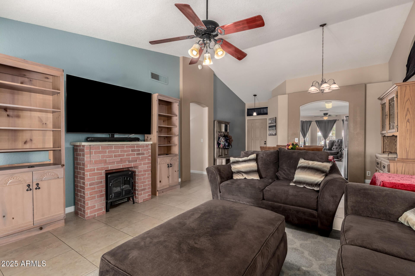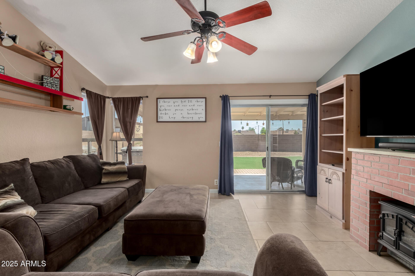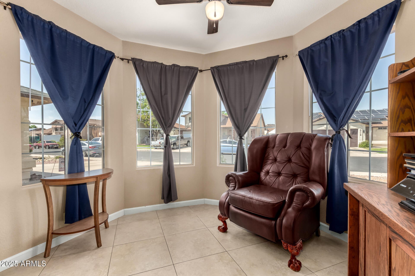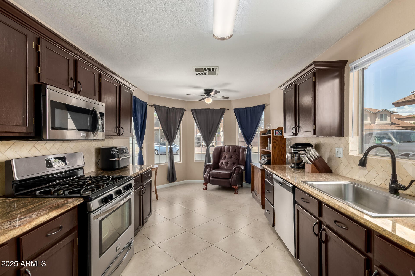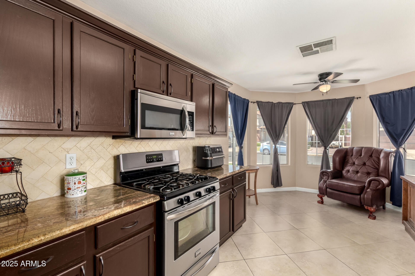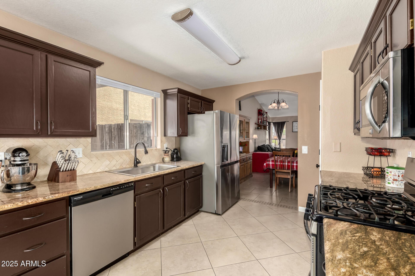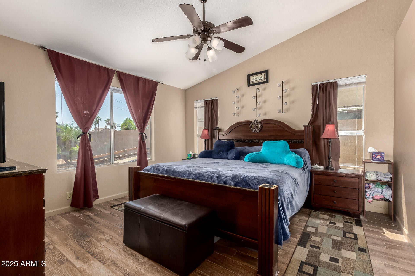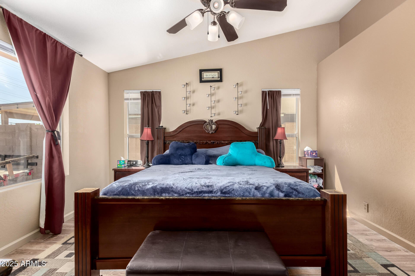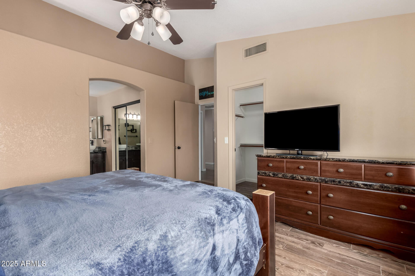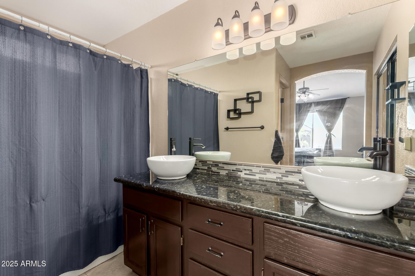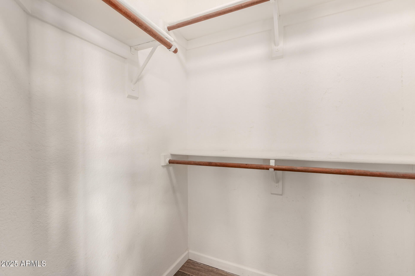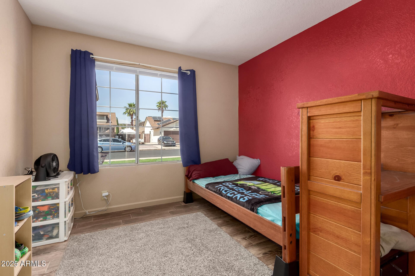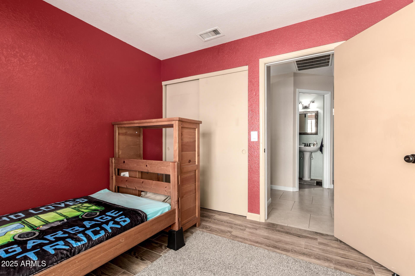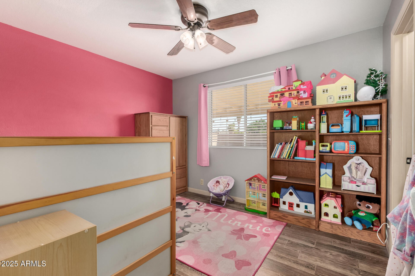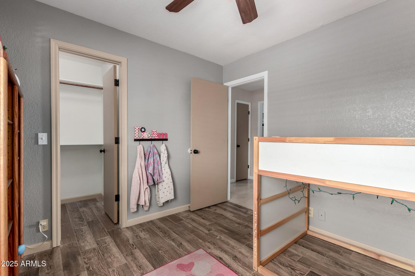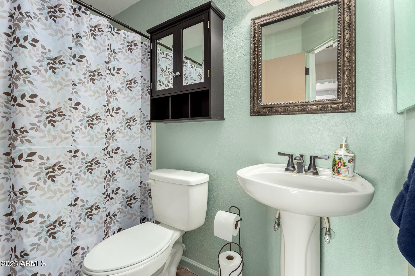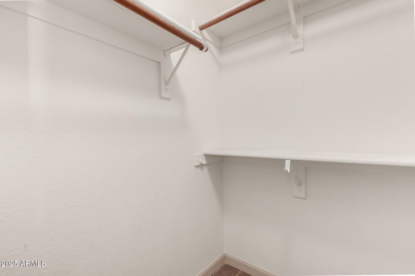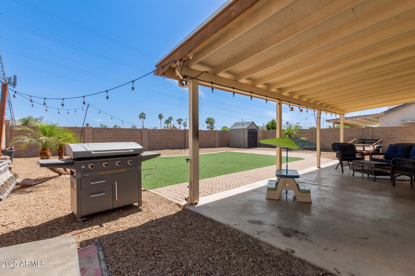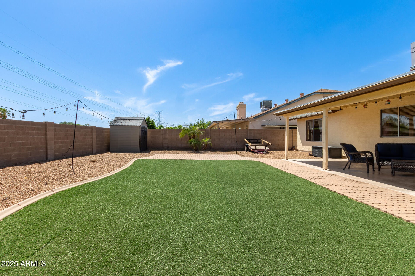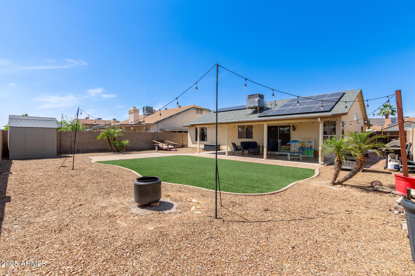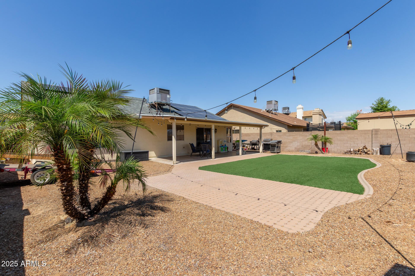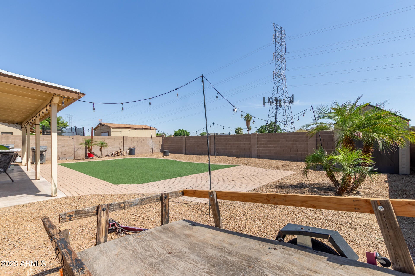$430,000 - 4117 W Whispering Wind Drive, Glendale
- 3
- Bedrooms
- 2
- Baths
- 1,405
- SQ. Feet
- 0.15
- Acres
Own this charming, ENERGY-EFFICIENT 3-bed, 2-full bath home in a highly desirable neighborhood W/NO HOA. Featuring a 2-car garage, RV gate, well-maintained landscaping, newer roof, and solar. The interior boasts abundant natural light, a neutral & warm palette, vaulted ceilings, tile flooring throughout, and a new hot water heater. Enjoy a welcoming living/dining room, ideal for entertaining guests. Fabulous eat-in kitchen, which showcases custom cabinetry w/ crown molding, tile backsplash, granite counters, a pantry, Stainless Steel appliances & a breakfast nook. Primary & second bedrooms host walk-in closets for plenty of storage. Private ensuite bathroom has dual sinks and additional closet. The backyard offers a covered patio, pavers, and artificial turf- perfect for relaxing.
Essential Information
-
- MLS® #:
- 6862579
-
- Price:
- $430,000
-
- Bedrooms:
- 3
-
- Bathrooms:
- 2.00
-
- Square Footage:
- 1,405
-
- Acres:
- 0.15
-
- Year Built:
- 1992
-
- Type:
- Residential
-
- Sub-Type:
- Single Family Residence
-
- Style:
- Santa Barbara/Tuscan
-
- Status:
- Active
Community Information
-
- Address:
- 4117 W Whispering Wind Drive
-
- Subdivision:
- UPLAND HILLS
-
- City:
- Glendale
-
- County:
- Maricopa
-
- State:
- AZ
-
- Zip Code:
- 85310
Amenities
-
- Utilities:
- APS,SW Gas3
-
- Parking Spaces:
- 4
-
- Parking:
- RV Access/Parking, RV Gate, Garage Door Opener, Direct Access
-
- # of Garages:
- 2
-
- Pool:
- None
Interior
-
- Interior Features:
- High Speed Internet, Granite Counters, Double Vanity, Eat-in Kitchen, No Interior Steps, Vaulted Ceiling(s), Pantry, Full Bth Master Bdrm
-
- Heating:
- Natural Gas
-
- Cooling:
- Central Air, Ceiling Fan(s)
-
- Fireplaces:
- None
-
- # of Stories:
- 1
Exterior
-
- Exterior Features:
- Private Yard, Storage
-
- Lot Description:
- Gravel/Stone Front, Gravel/Stone Back, Synthetic Grass Frnt, Synthetic Grass Back
-
- Windows:
- Dual Pane
-
- Roof:
- Composition
-
- Construction:
- Stucco, Wood Frame, Painted
School Information
-
- District:
- Deer Valley Unified District
-
- Elementary:
- Desert Sage Elementary School
-
- Middle:
- Hillcrest Middle School
-
- High:
- Sandra Day O'Connor High School
Listing Details
- Listing Office:
- Delex Realty
