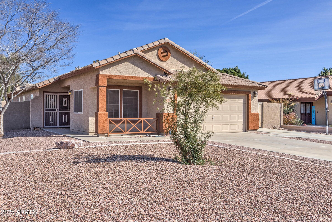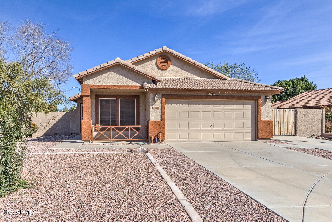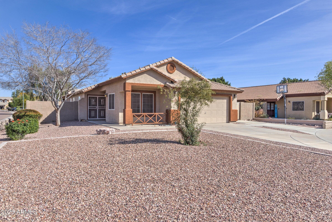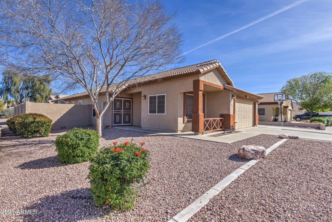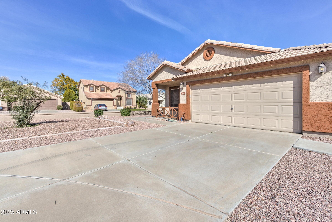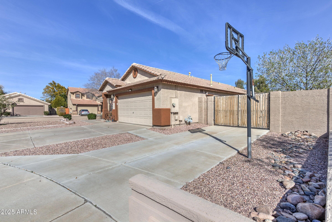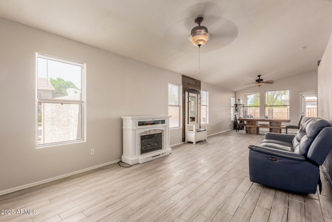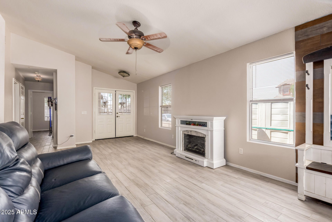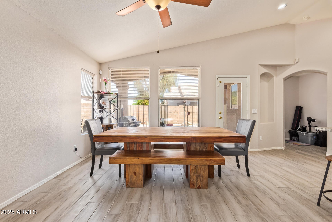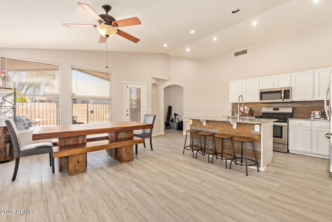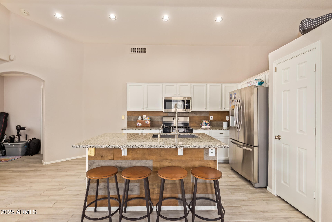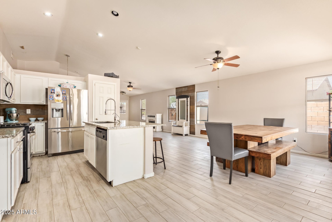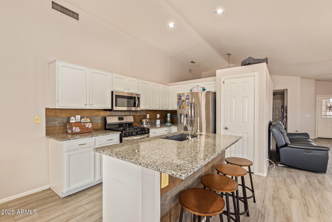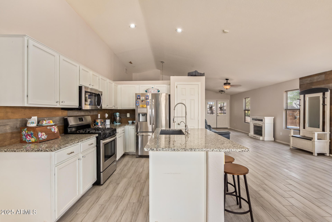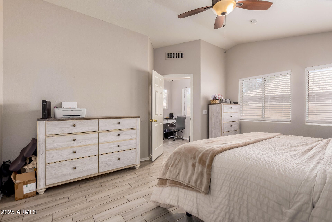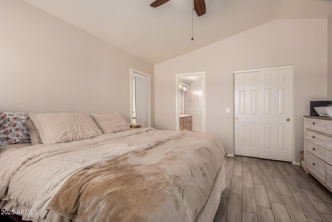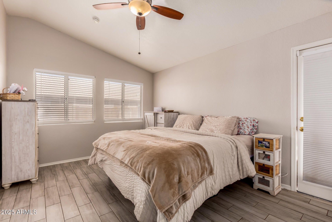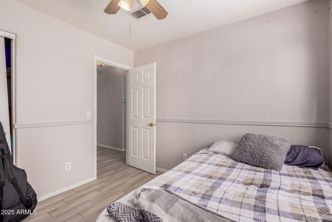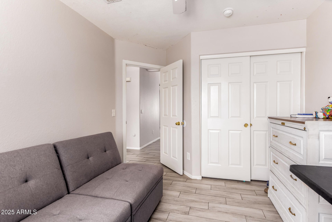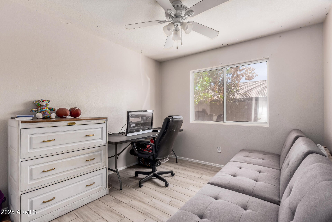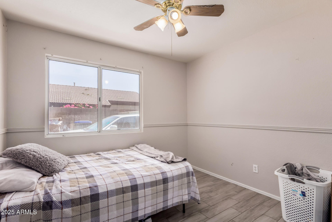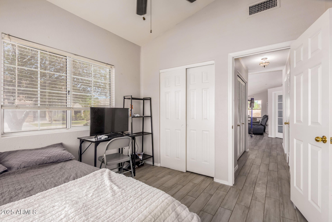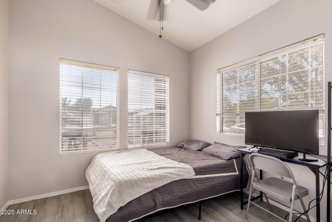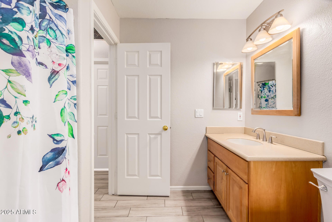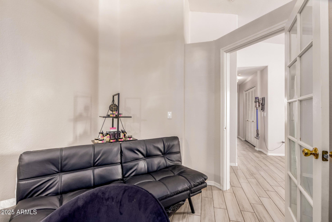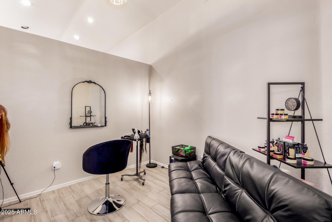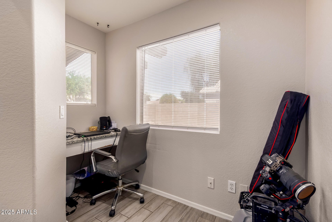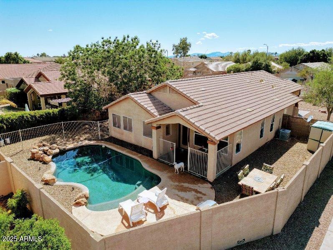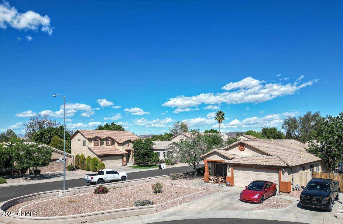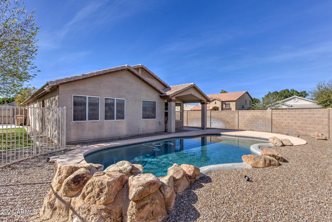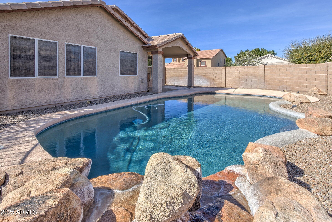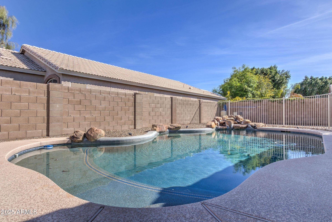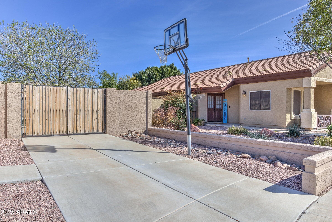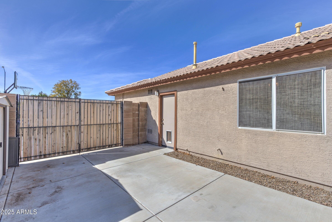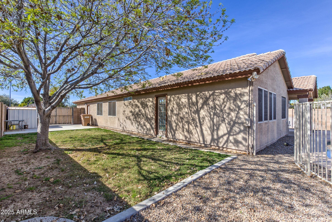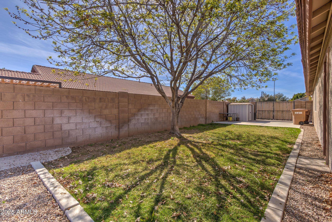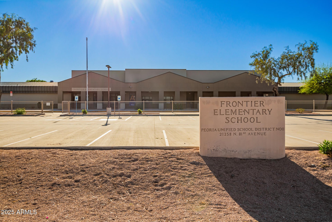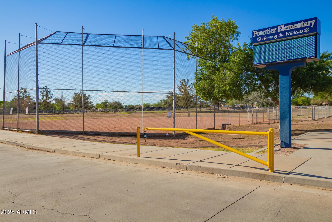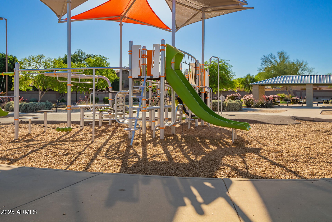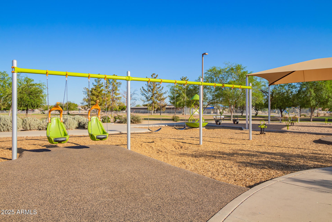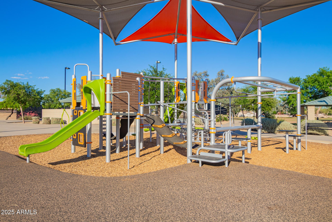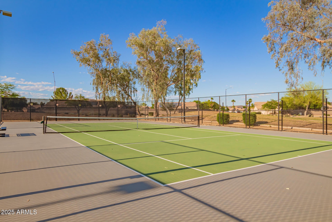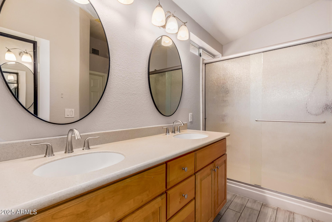$479,900 - 21181 N 80th Lane, Peoria
- 4
- Bedrooms
- 2
- Baths
- 1,748
- SQ. Feet
- 0.21
- Acres
NEW TWO TONE PAINT!! Tired of the Hot Summers without a Pool? Well, suffer no longer,Enjoy the sparkling pebble tech play pool with a rock water fall feature to keep you cool during our hot summers. Need Space for everyone? 4 bedrooms + Den for your home office, offers enough space for your whole crew! Modern wood look tile throughout the home. The kitchen offers SS appliances, gas range, Island, Granite countertops & large pantry. The large Owners Suite split from the other bedrooms has a large walk-in closet & a well sized, bathroom with double sinks, mirrors & even a private door to the shady side yard area with RV gate & parking. Fletcher Heights is an amazing neighborhood and this home is conveniently located so your kids are with-in walking distance to the K-8 & High school. This home uniquely features additional parking area and RV Gate with concrete parking area. This 9150 sqft lot has space for those additional cars or trailers we often have. Come and take a look! :-)
Essential Information
-
- MLS® #:
- 6862594
-
- Price:
- $479,900
-
- Bedrooms:
- 4
-
- Bathrooms:
- 2.00
-
- Square Footage:
- 1,748
-
- Acres:
- 0.21
-
- Year Built:
- 1998
-
- Type:
- Residential
-
- Sub-Type:
- Single Family Residence
-
- Status:
- Active
Community Information
-
- Address:
- 21181 N 80th Lane
-
- Subdivision:
- FLETCHER HEIGHTS PHASE 1A
-
- City:
- Peoria
-
- County:
- Maricopa
-
- State:
- AZ
-
- Zip Code:
- 85382
Amenities
-
- Amenities:
- Near Bus Stop, Playground, Biking/Walking Path
-
- Utilities:
- APS,SW Gas3
-
- Parking Spaces:
- 8
-
- Parking:
- RV Access/Parking, RV Gate, Garage Door Opener
-
- # of Garages:
- 2
-
- Pool:
- Play Pool, Private
Interior
-
- Interior Features:
- Granite Counters, Double Vanity, Breakfast Bar, No Interior Steps, Vaulted Ceiling(s), Kitchen Island, Pantry, Full Bth Master Bdrm
-
- Heating:
- Natural Gas
-
- Cooling:
- Central Air
-
- Fireplaces:
- None
-
- # of Stories:
- 1
Exterior
-
- Lot Description:
- Sprinklers In Rear, Sprinklers In Front, Corner Lot, Desert Front, Cul-De-Sac, Gravel/Stone Front, Gravel/Stone Back, Grass Back, Auto Timer H2O Front, Auto Timer H2O Back
-
- Windows:
- Dual Pane
-
- Roof:
- Tile
-
- Construction:
- Stucco, Wood Frame, Painted
School Information
-
- District:
- Peoria Unified School District
-
- Elementary:
- Frontier Elementary School
-
- Middle:
- Frontier Elementary School
-
- High:
- Sunrise Mountain High School
Listing Details
- Listing Office:
- Success One Realty
