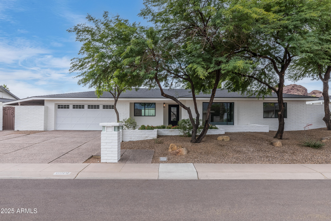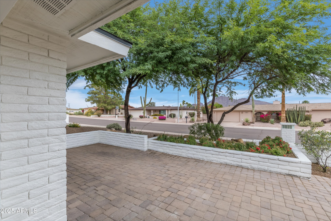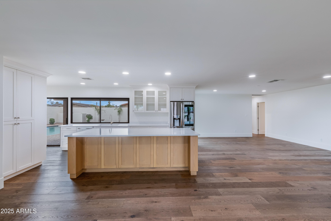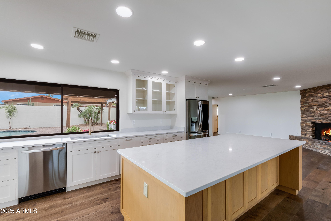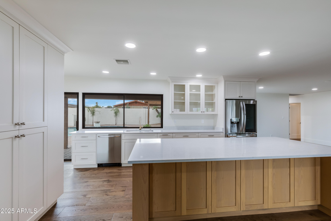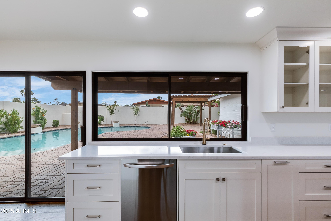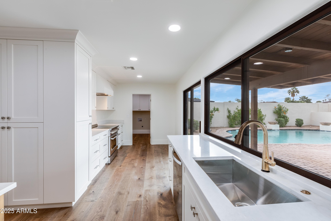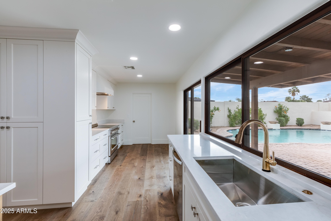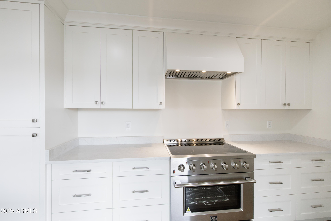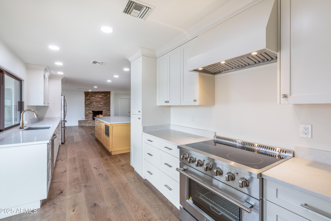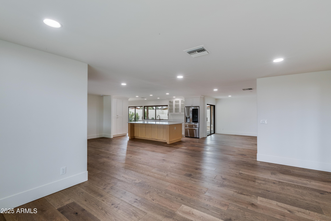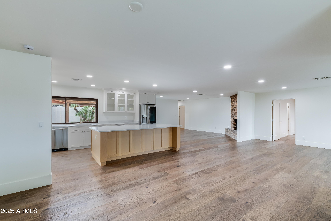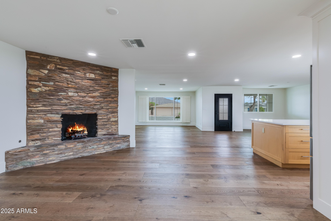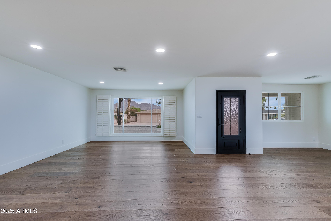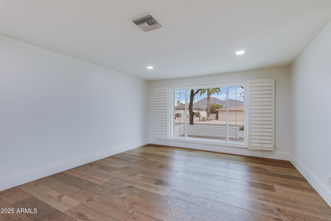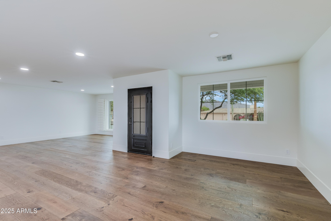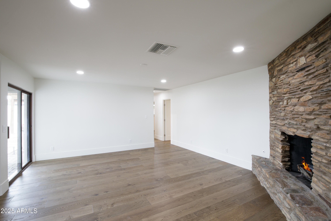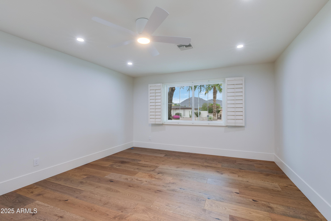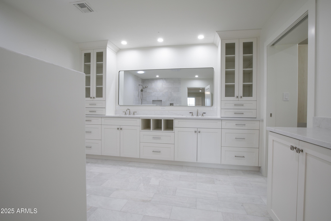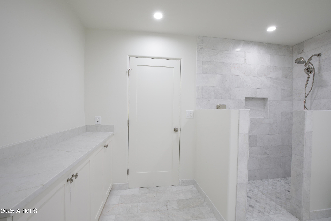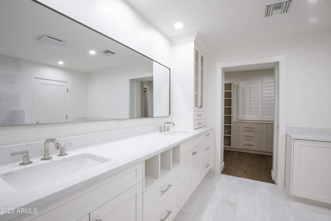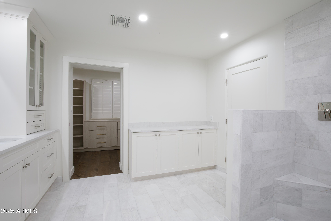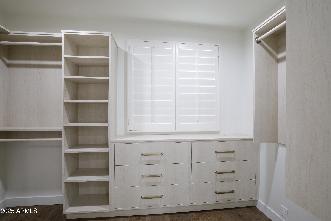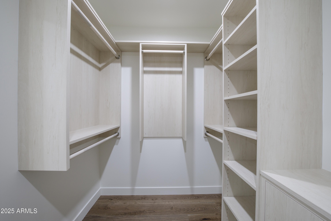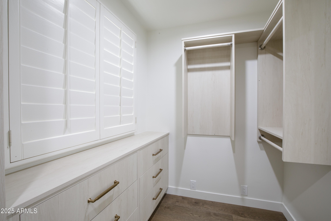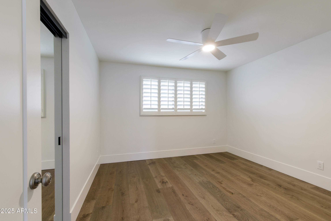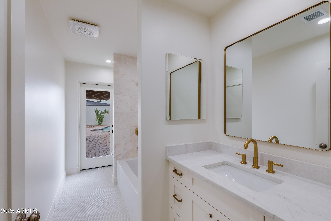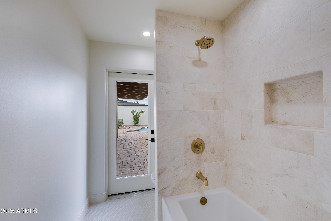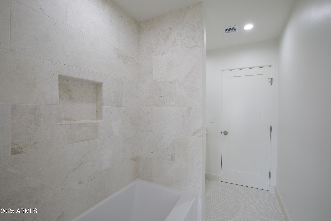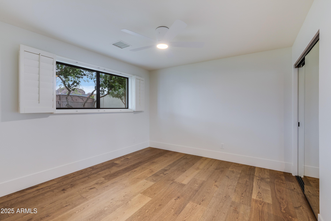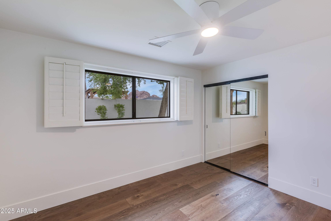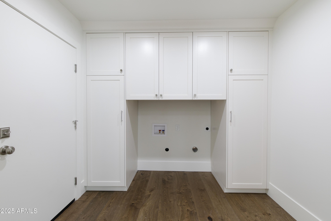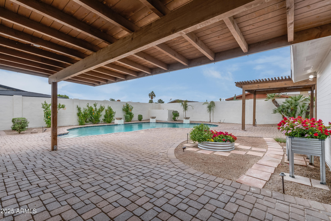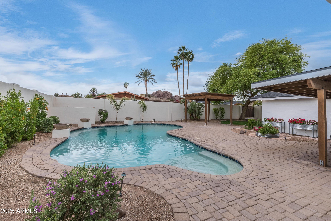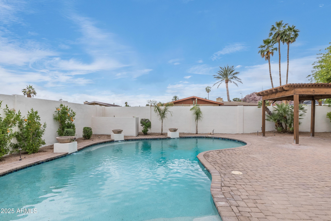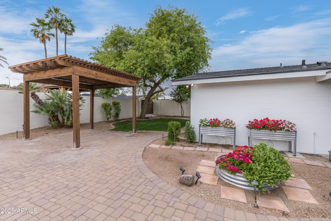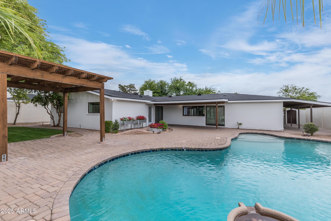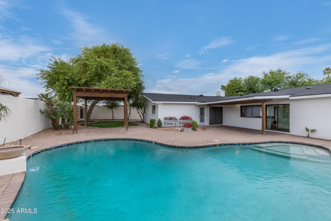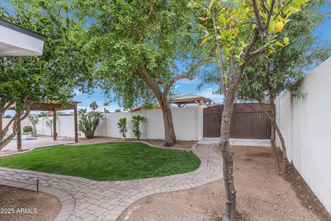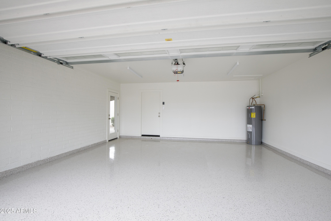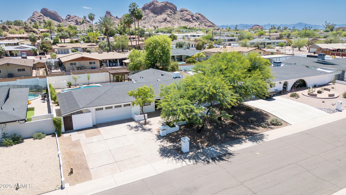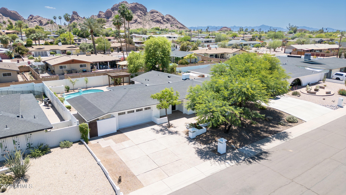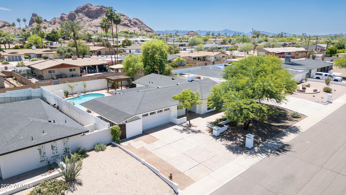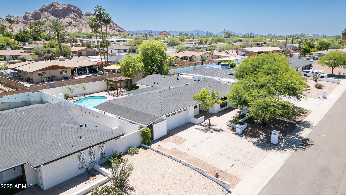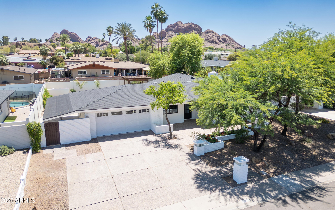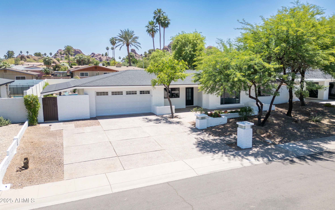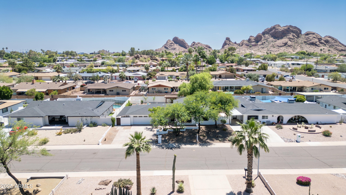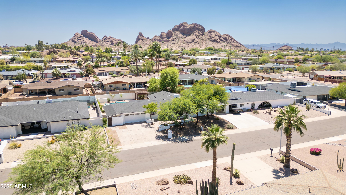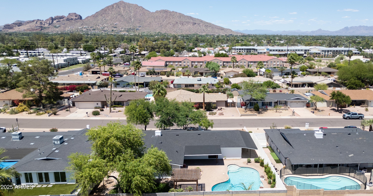$1,350,000 - 6019 E Windsor Avenue, Scottsdale
- 4
- Bedrooms
- 2
- Baths
- 2,420
- SQ. Feet
- 0.24
- Acres
Come discover the best kept secret neighborhood in Arcadia! This hidden gem sits across from AZCC in a quiet, idyllic neighborhood with rolling streets, NO POWER LINES and spectacular views of Camelback to the north and the Papago Buttes to the south. Just renovated top to bottom with 2420', 4 beds/2 baths, custom cabinets throughout including a gourmet kitchen with huge island, quartz counters and stainless appliances. Primary bedroom is split with custom bath and closet. Gorgeous curb appeal with large patio to soak up those unobstructed views. New roof, resort style pool and cabana, all new ABS sewer lines under the house, top of the line HVAC and a wood burning fireplace. What more can you want at this price in the Arcadia neighborhood? Come check it out. You won't be disappointed!
Essential Information
-
- MLS® #:
- 6862740
-
- Price:
- $1,350,000
-
- Bedrooms:
- 4
-
- Bathrooms:
- 2.00
-
- Square Footage:
- 2,420
-
- Acres:
- 0.24
-
- Year Built:
- 1970
-
- Type:
- Residential
-
- Sub-Type:
- Single Family Residence
-
- Style:
- Ranch
-
- Status:
- Active
Community Information
-
- Address:
- 6019 E Windsor Avenue
-
- Subdivision:
- HERITAGE EAST UNIT 1
-
- City:
- Scottsdale
-
- County:
- Maricopa
-
- State:
- AZ
-
- Zip Code:
- 85257
Amenities
-
- Utilities:
- SRP
-
- Parking Spaces:
- 4
-
- Parking:
- Garage Door Opener, Direct Access
-
- # of Garages:
- 2
-
- View:
- Mountain(s)
-
- Has Pool:
- Yes
Interior
-
- Interior Features:
- High Speed Internet, Double Vanity, Breakfast Bar, No Interior Steps, Kitchen Island, Pantry, Full Bth Master Bdrm
-
- Heating:
- Electric
-
- Cooling:
- Central Air, Ceiling Fan(s), Programmable Thmstat
-
- Fireplace:
- Yes
-
- Fireplaces:
- 1 Fireplace, Family Room
-
- # of Stories:
- 1
Exterior
-
- Lot Description:
- Sprinklers In Rear, Sprinklers In Front, Desert Back, Desert Front, Grass Back, Auto Timer H2O Front, Auto Timer H2O Back
-
- Windows:
- Dual Pane
-
- Roof:
- Composition
-
- Construction:
- Painted, Slump Block
School Information
-
- District:
- Phoenix Union High School District
-
- Elementary:
- Griffith Elementary School
-
- Middle:
- Pat Tillman Middle School
-
- High:
- Camelback High School
Listing Details
- Listing Office:
- Homesmart
