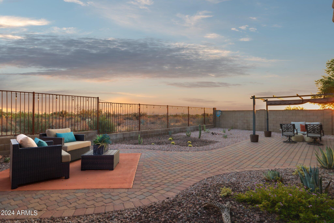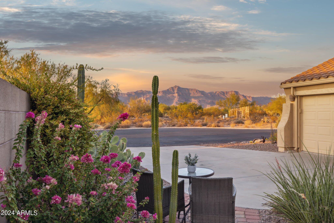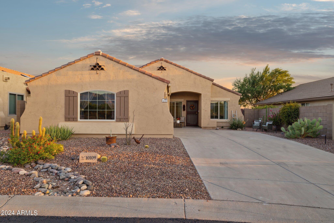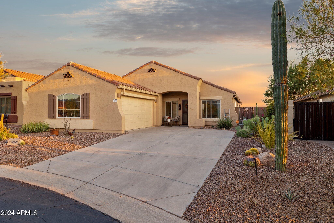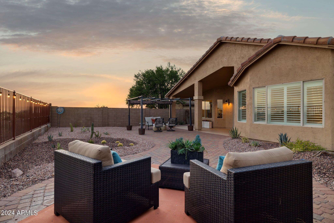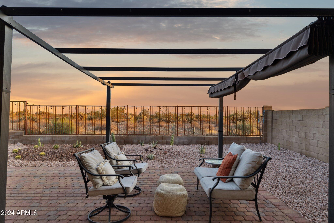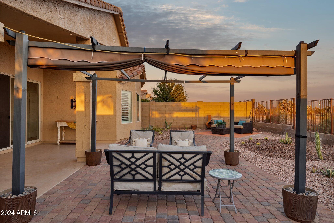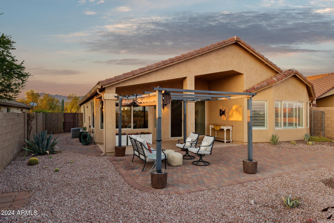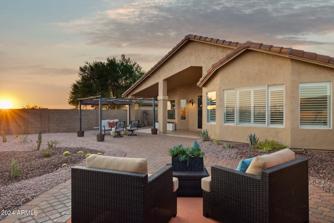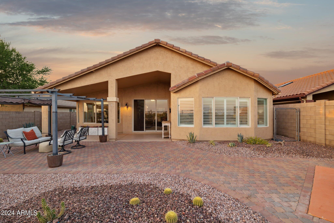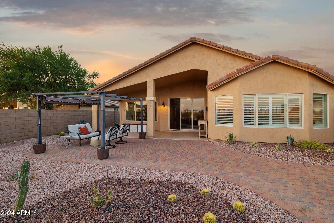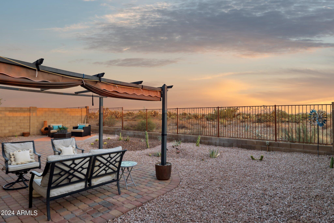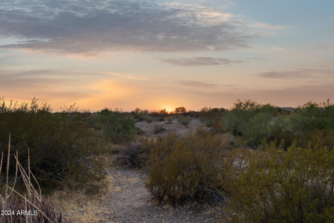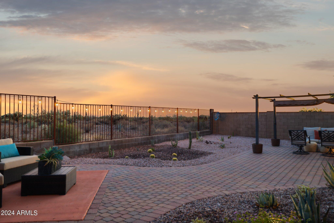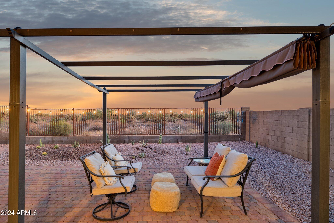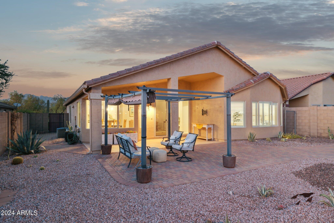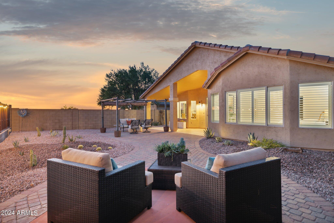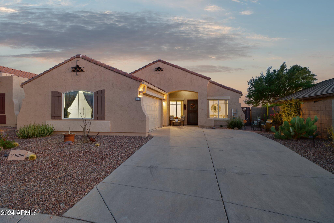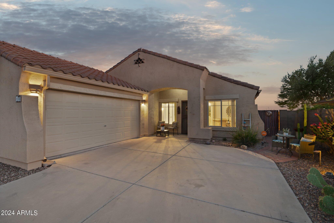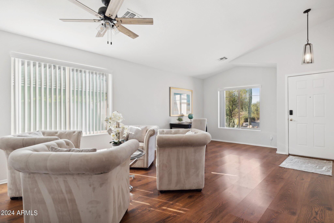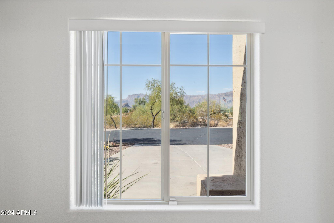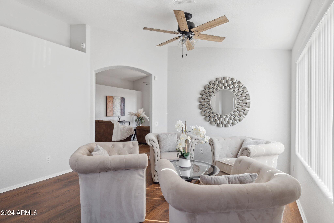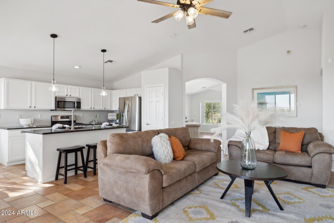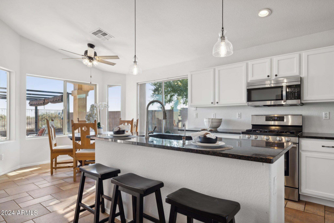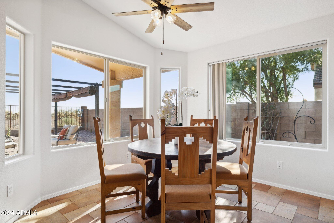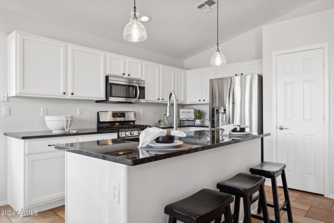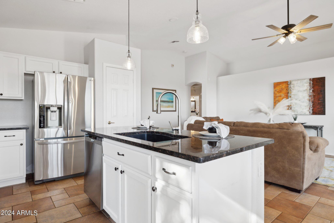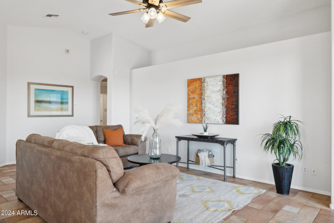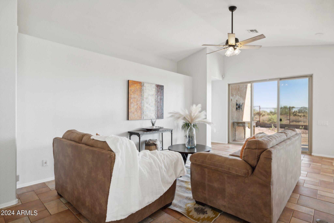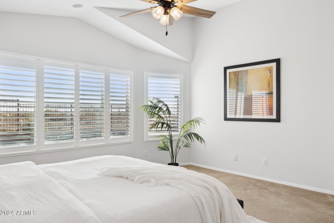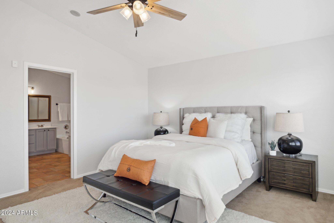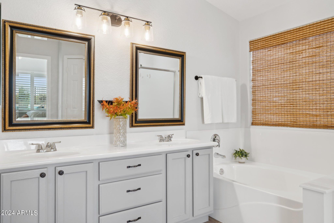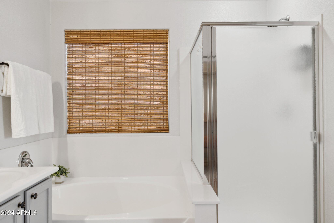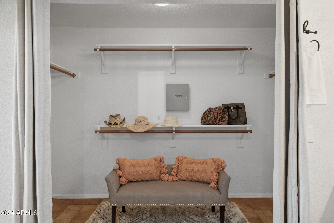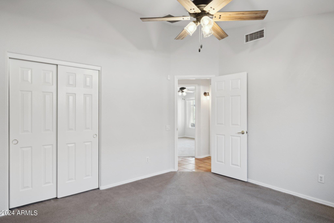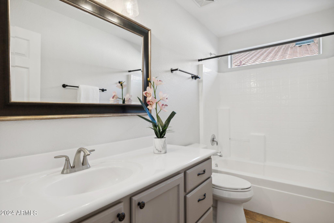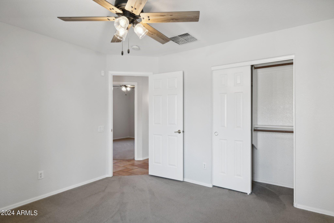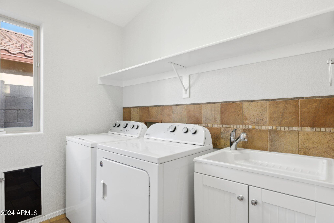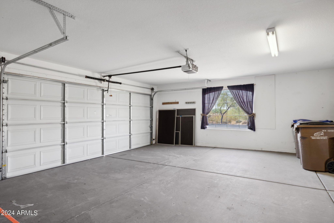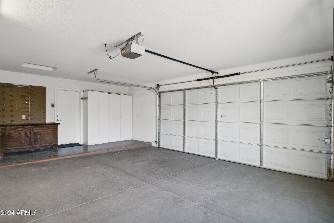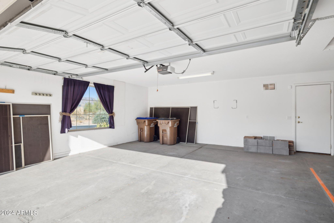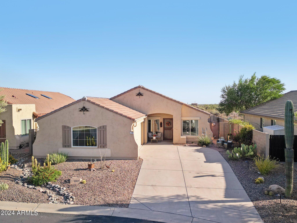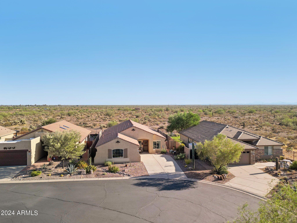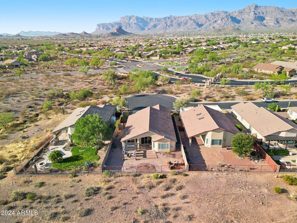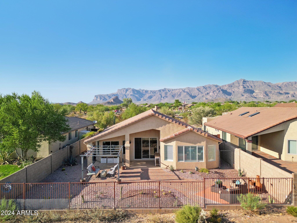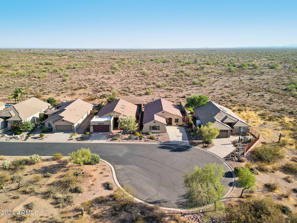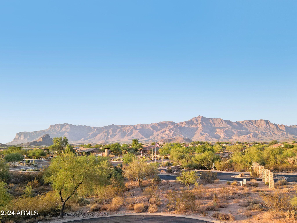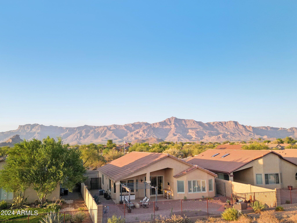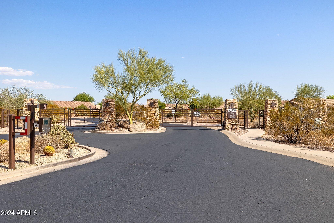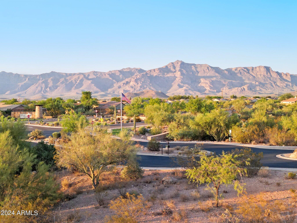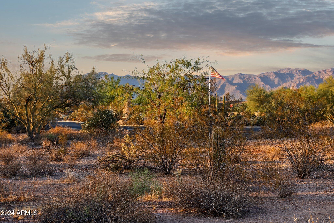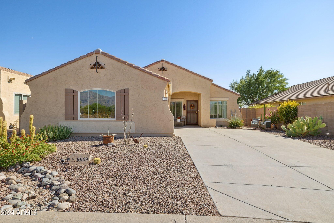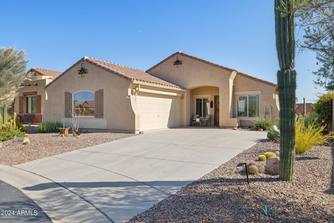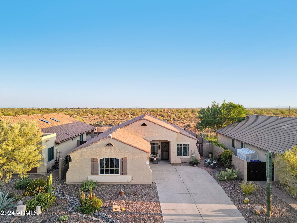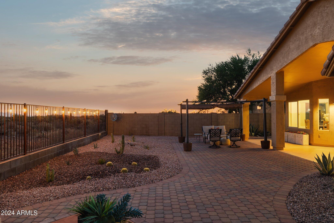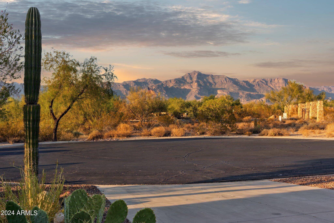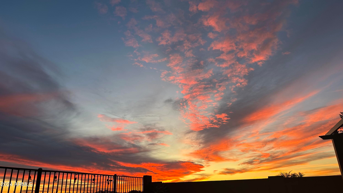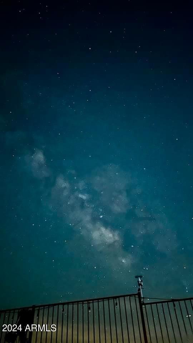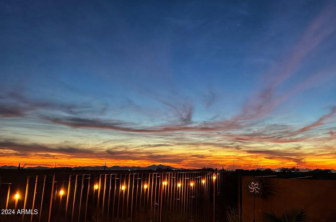$495,000 - 10109 E Trailhead Court, Gold Canyon
- 3
- Bedrooms
- 2
- Baths
- 1,930
- SQ. Feet
- 0.16
- Acres
This Stunning home boasts Beautiful Views of Superstition Mountains, a private backyard perfect for STARGAZING & SUNSETS. Entertain family & friends in an OPEN floor plan, featuring an Upgraded kitchen with stainless steel appliances & natural gas cooking. A large slider flows seamlessly into the Expansive Private Backyard, ideal for indoor/outdoor living. The peaceful surroundings & stunning sunsets from the backyard create a perfect setting for Relaxing. Enjoy entertaining in the open great room & kitchen, complete with a large kitchen island & bright ambiance. Indoor/outdoor living is effortless, stepping out onto the Oversized Covered Patio, surrounded by a view fence with no neighbors behind. With over 1900 square feet, this home features three Full bedrms & Spacious bathrms. Plus, an OVERSIZED garage, storage space and extended driveway. The quiet Cul De Sac, provides privacy and a serene setting for you and your family. New Roof 2022, Security System Conveys & a Home Warranty And more! Close to Outdoor Fun and Recreation, Walkable, Hiking nearby and Peralta Regional Park within minutes. Welcome Home!
Essential Information
-
- MLS® #:
- 6863168
-
- Price:
- $495,000
-
- Bedrooms:
- 3
-
- Bathrooms:
- 2.00
-
- Square Footage:
- 1,930
-
- Acres:
- 0.16
-
- Year Built:
- 2002
-
- Type:
- Residential
-
- Sub-Type:
- Single Family Residence
-
- Style:
- Spanish
-
- Status:
- Active
Community Information
-
- Address:
- 10109 E Trailhead Court
-
- Subdivision:
- PERALTA TRAILS
-
- City:
- Gold Canyon
-
- County:
- Pinal
-
- State:
- AZ
-
- Zip Code:
- 85118
Amenities
-
- Amenities:
- Gated, Biking/Walking Path
-
- Utilities:
- SRP,SW Gas3
-
- Parking Spaces:
- 5
-
- Parking:
- Garage Door Opener, Extended Length Garage, Direct Access
-
- # of Garages:
- 3
-
- View:
- Mountain(s)
-
- Pool:
- None
Interior
-
- Interior Features:
- High Speed Internet, Granite Counters, Double Vanity, Eat-in Kitchen, Breakfast Bar, Pantry, Full Bth Master Bdrm, Separate Shwr & Tub
-
- Appliances:
- Gas Cooktop
-
- Heating:
- Natural Gas
-
- Cooling:
- Central Air, Ceiling Fan(s)
-
- Fireplaces:
- None
-
- # of Stories:
- 1
Exterior
-
- Exterior Features:
- Misting System
-
- Lot Description:
- Sprinklers In Rear, Sprinklers In Front, Desert Back, Desert Front, Cul-De-Sac
-
- Windows:
- Solar Screens, Dual Pane
-
- Roof:
- Tile
-
- Construction:
- Stucco, Wood Frame, Painted
School Information
-
- District:
- Apache Junction Unified District
-
- Elementary:
- Peralta Trail Elementary School
-
- Middle:
- Cactus Canyon Junior High
-
- High:
- Apache Junction High School
Listing Details
- Listing Office:
- Lori Blank & Associates, Llc
