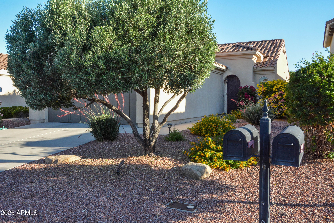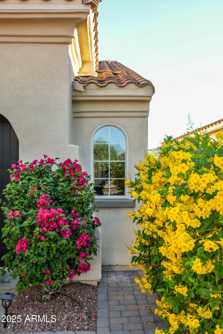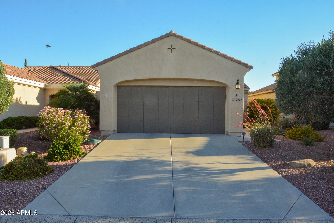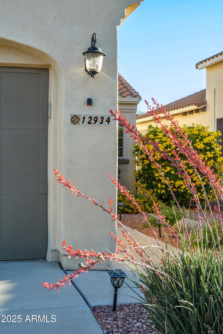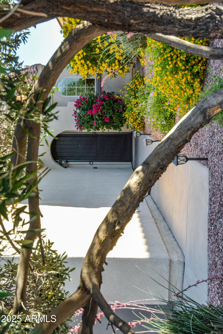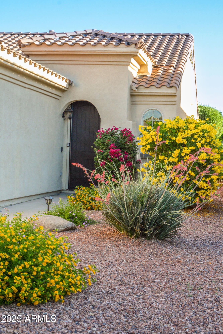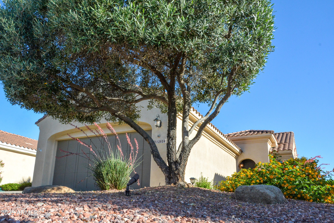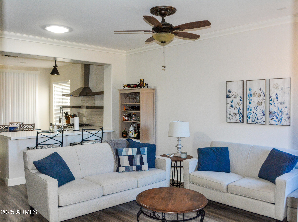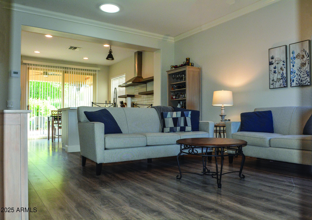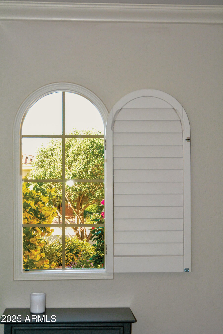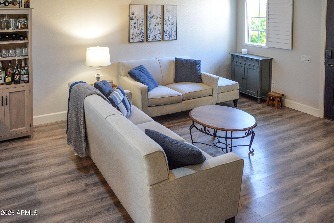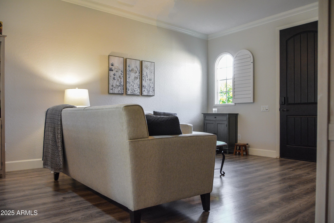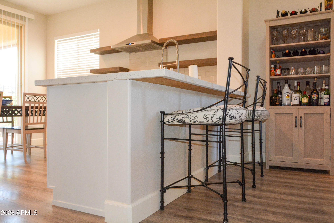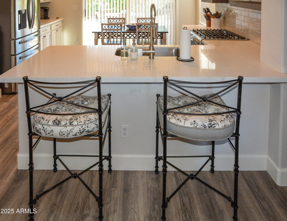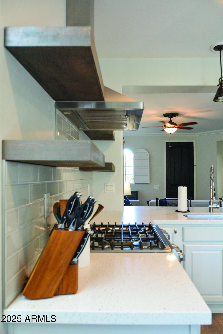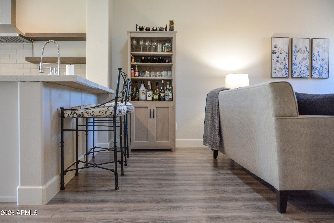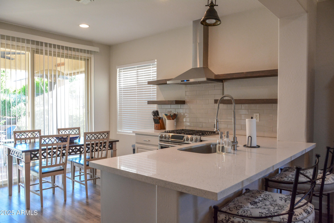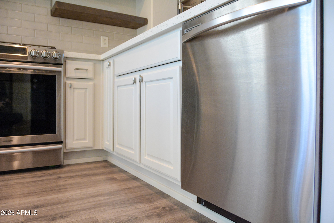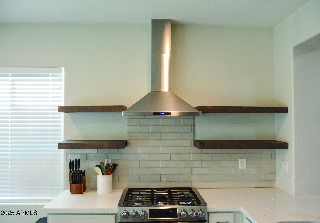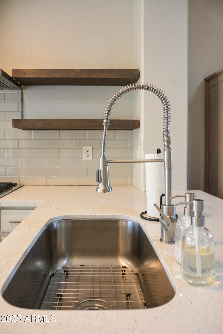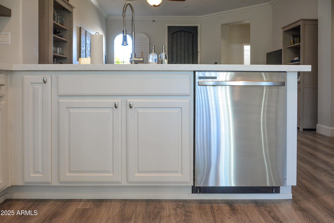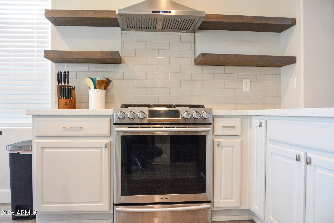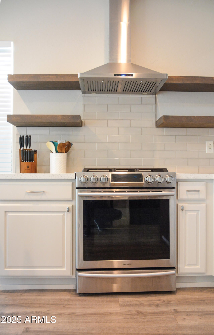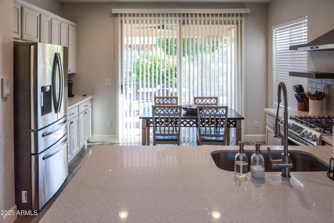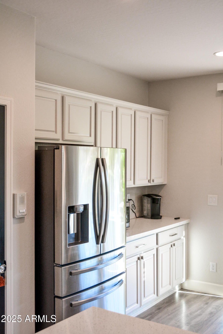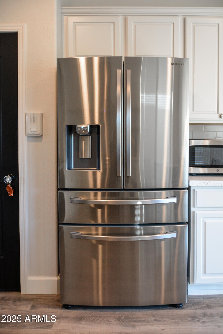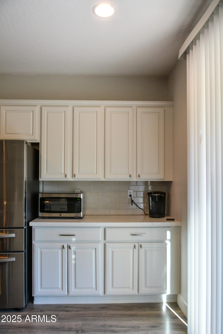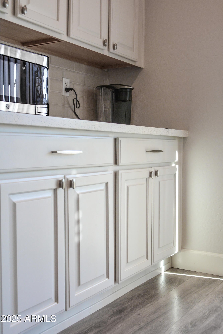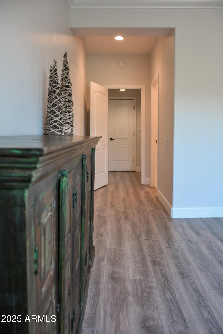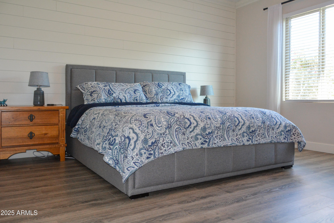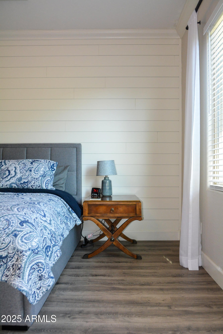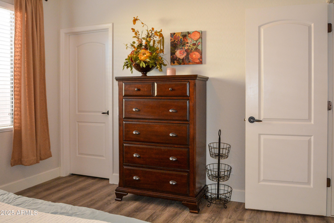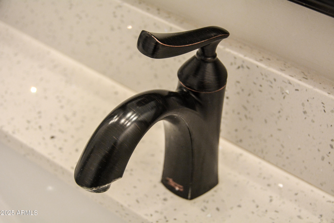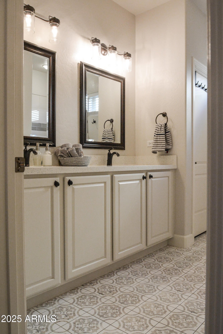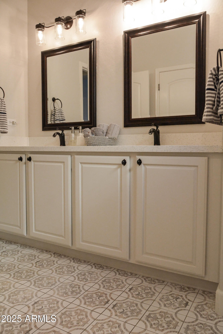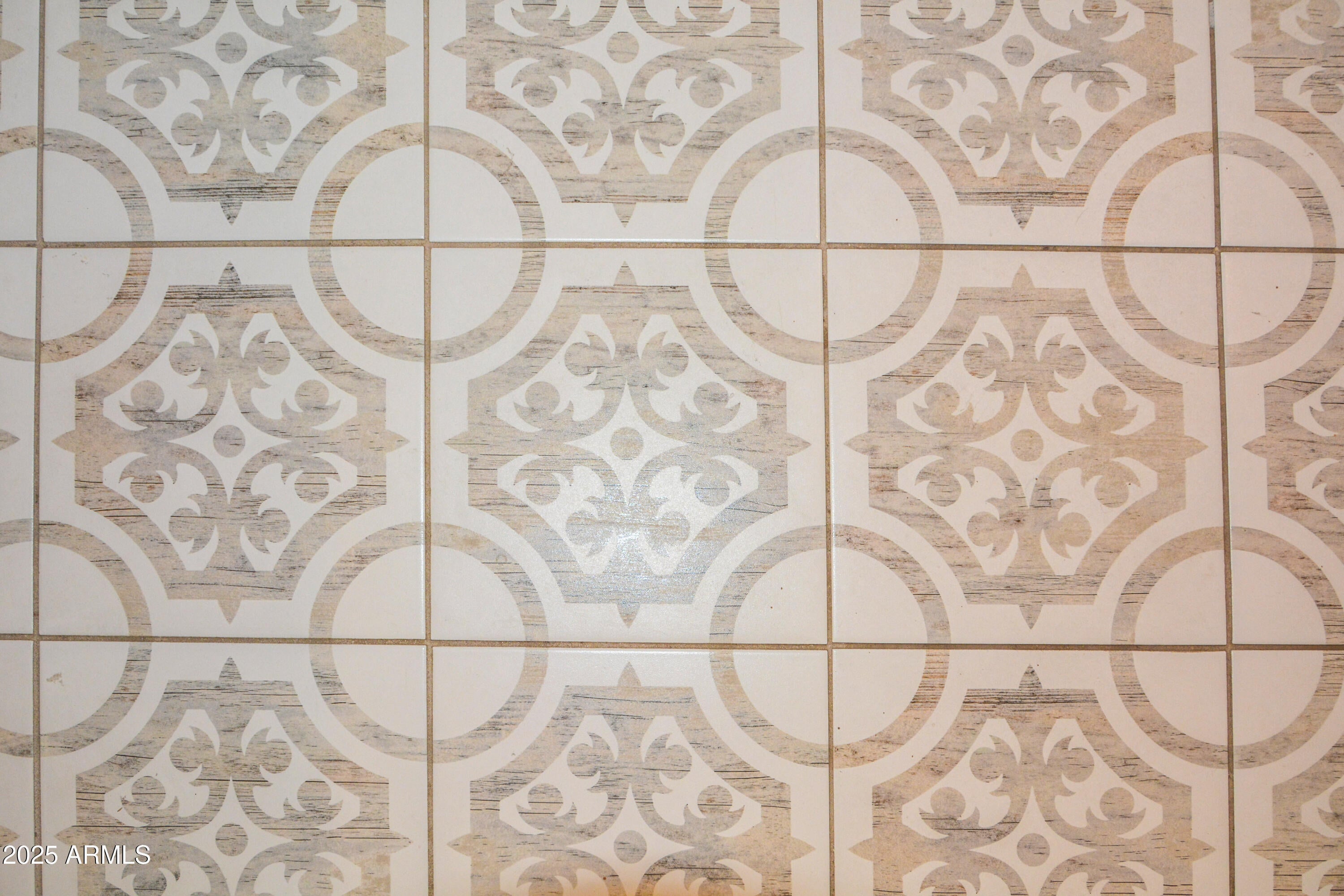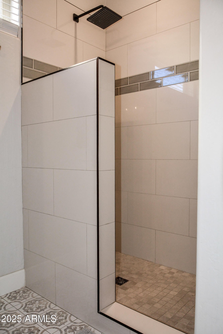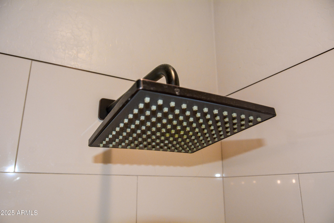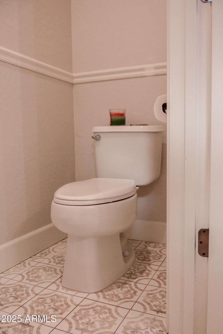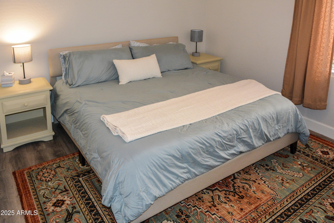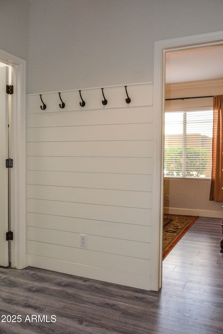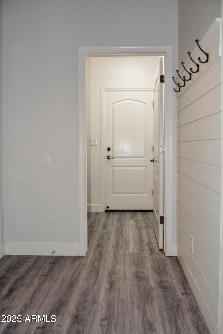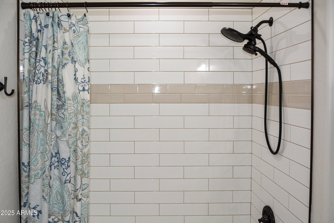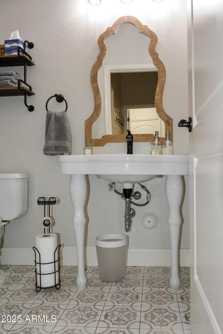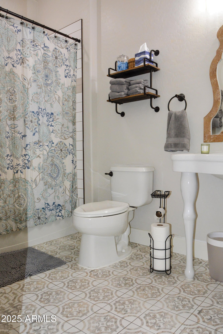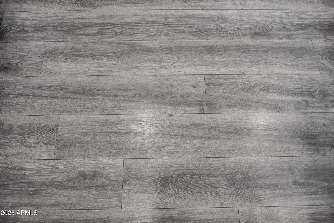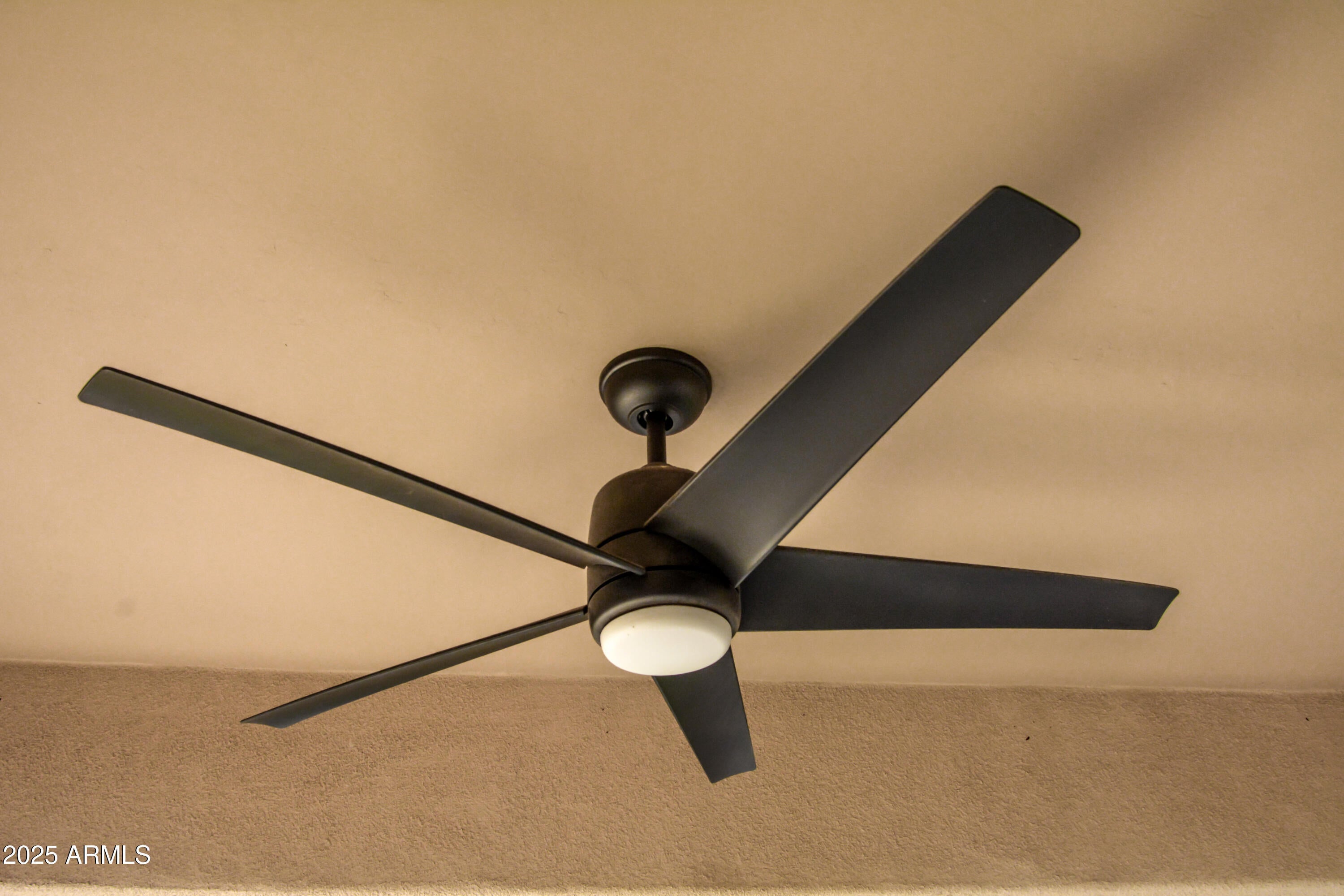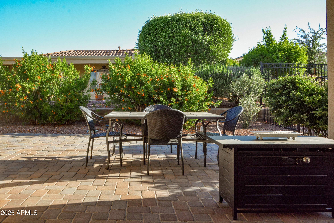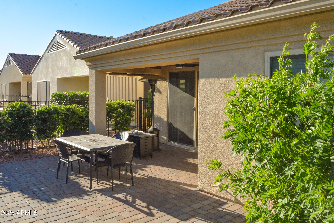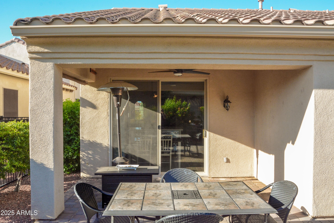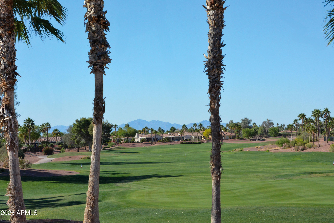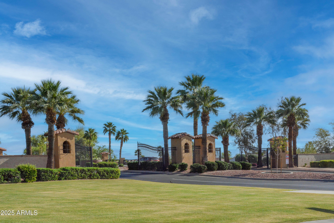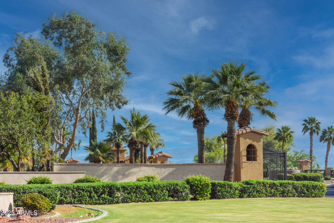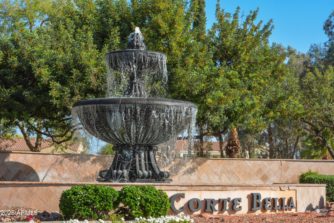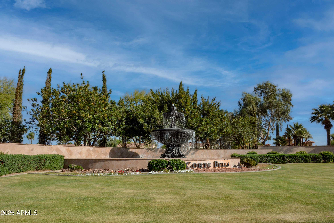$399,999 - 12934 W Chapala Drive, Sun City West
- 2
- Bedrooms
- 2
- Baths
- 1,283
- SQ. Feet
- 0.1
- Acres
Welcome to the exquisite gated community of Corte Bella Country Club. Fall in love with this spectacular designer home complete with updated flooring, interior paint, crown molding, 5 1/4 in baseboards, and custom touches throughout. Enjoy the designer kitchen with quartz countertops and high end SS appliances. The bathrooms have been beautifully remodeled w/ a custom walk in master shower. The backyard is an absolute oasis featuring an extended patio with beautiful desert plants. This beautiful home is located just walking distance from all of the Corte Bella amenities. Enjoy the 2 restaurants, workout rooms, spa, pool, pickleball courts , tennis courts, bocci ball, dog parks and so much more!!! Welcome home!!
Essential Information
-
- MLS® #:
- 6863236
-
- Price:
- $399,999
-
- Bedrooms:
- 2
-
- Bathrooms:
- 2.00
-
- Square Footage:
- 1,283
-
- Acres:
- 0.10
-
- Year Built:
- 2005
-
- Type:
- Residential
-
- Sub-Type:
- Single Family Residence
-
- Style:
- Santa Barbara/Tuscan
-
- Status:
- Active
Community Information
-
- Address:
- 12934 W Chapala Drive
-
- Subdivision:
- Corte Bella Country Club UNIT J LA QUINTA AT CORTE BELLA COUNTRY CLUB
-
- City:
- Sun City West
-
- County:
- Maricopa
-
- State:
- AZ
-
- Zip Code:
- 85375
Amenities
-
- Amenities:
- Golf, Pickleball, Gated, Community Spa Htd, Community Pool Htd, Tennis Court(s), Biking/Walking Path, Fitness Center
-
- Utilities:
- APS,SW Gas3
-
- Parking Spaces:
- 4
-
- Parking:
- Garage Door Opener, Direct Access
-
- # of Garages:
- 2
-
- Pool:
- None
Interior
-
- Interior Features:
- High Speed Internet, Double Vanity, Eat-in Kitchen, 9+ Flat Ceilings, No Interior Steps, Soft Water Loop, Pantry, 3/4 Bath Master Bdrm
-
- Appliances:
- Gas Cooktop, Built-In Gas Oven
-
- Heating:
- Natural Gas
-
- Cooling:
- Central Air, Ceiling Fan(s), Programmable Thmstat
-
- Fireplaces:
- None
-
- # of Stories:
- 1
Exterior
-
- Exterior Features:
- Private Yard
-
- Lot Description:
- Sprinklers In Rear, Sprinklers In Front, Desert Back, Desert Front, Gravel/Stone Front, Gravel/Stone Back, Auto Timer H2O Front, Auto Timer H2O Back
-
- Roof:
- Tile
-
- Construction:
- Synthetic Stucco, Stucco, Wood Frame, Painted
School Information
-
- District:
- Peoria Unified School District
-
- Elementary:
- Peoria Elementary School
-
- Middle:
- Peoria Elementary School
-
- High:
- Peoria High School
Listing Details
- Listing Office:
- Homesmart
