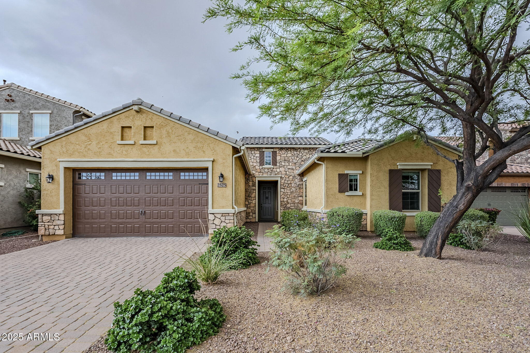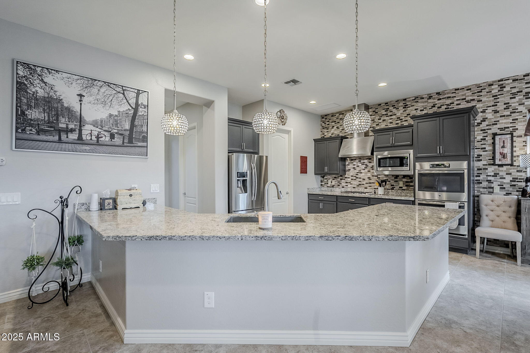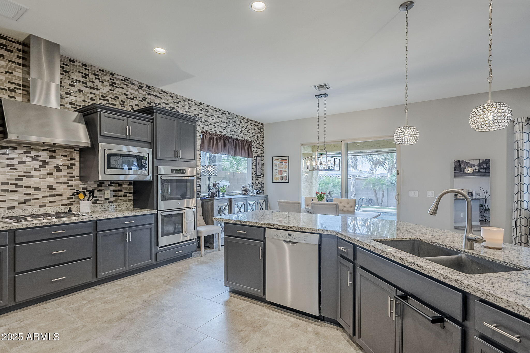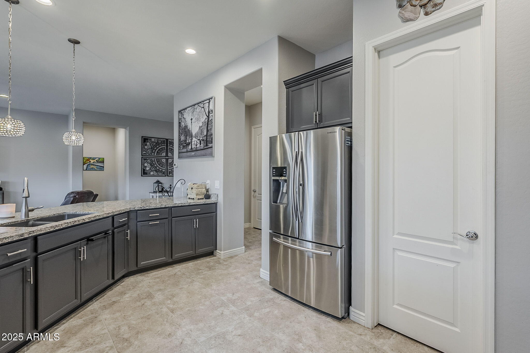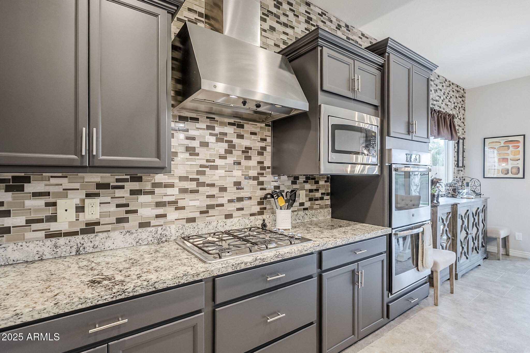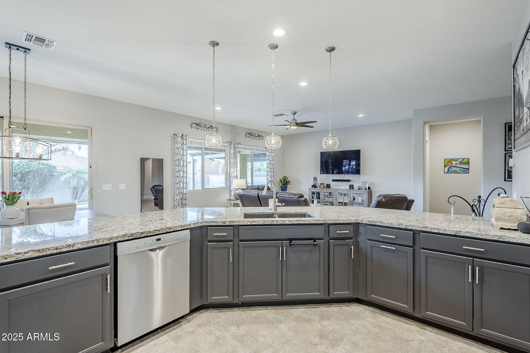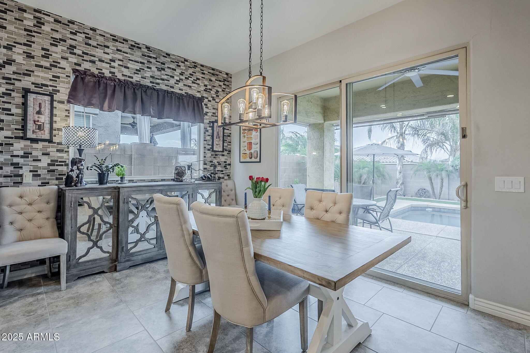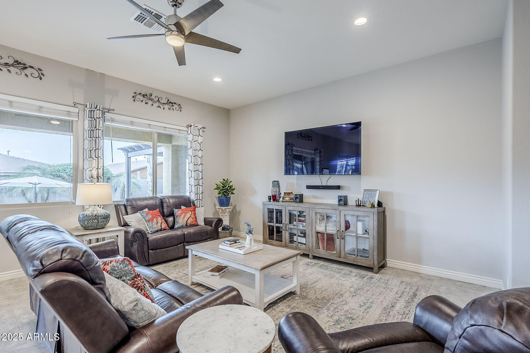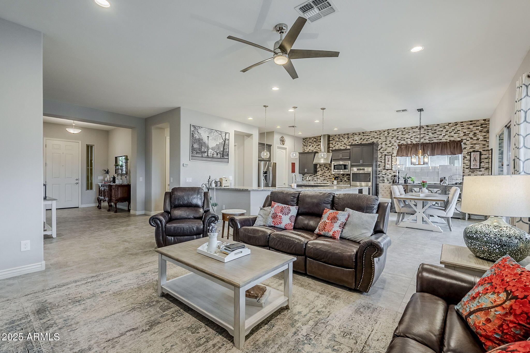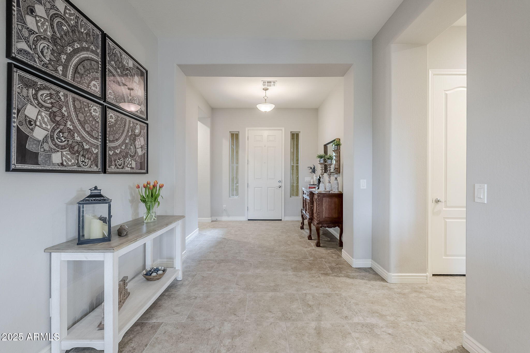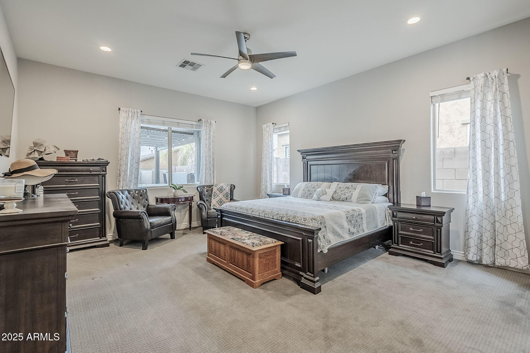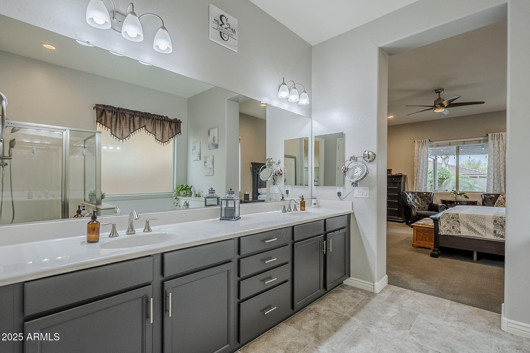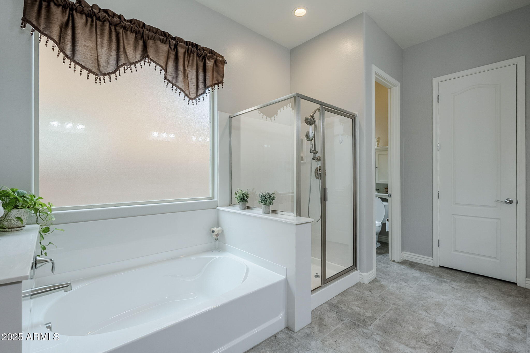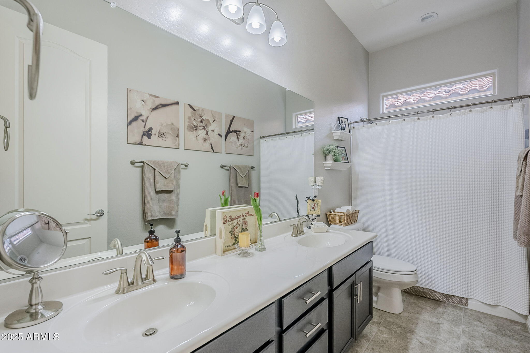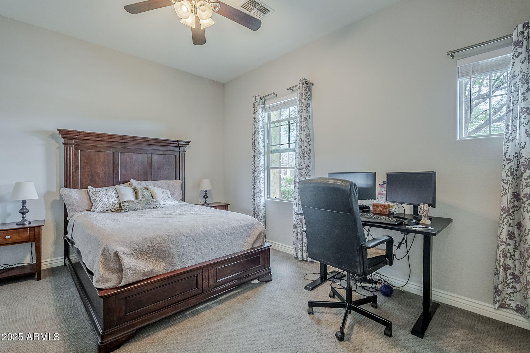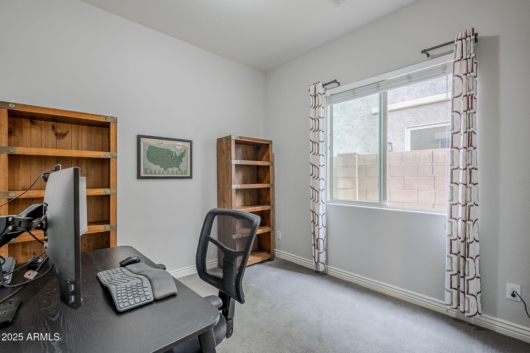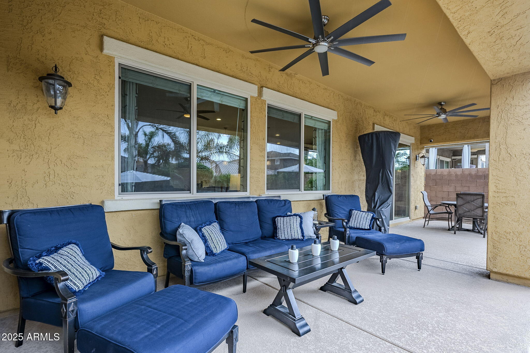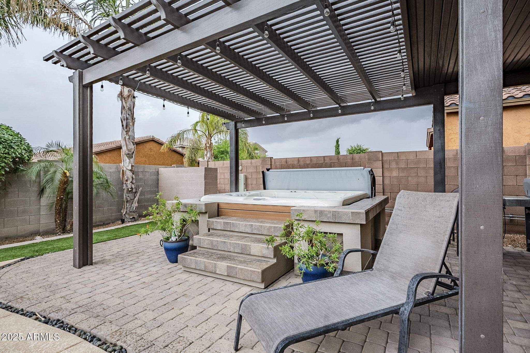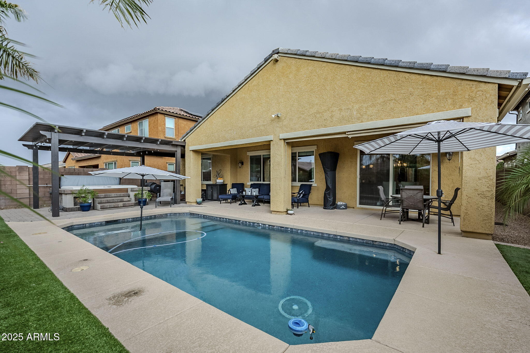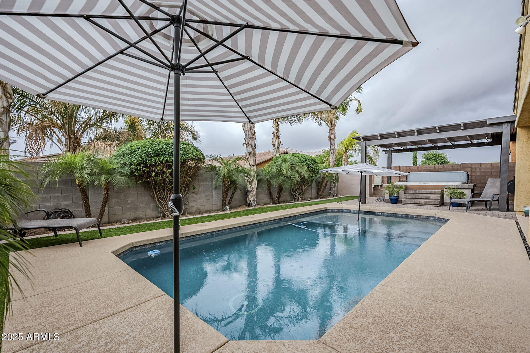$764,949 - 2525 W Balao Drive, Phoenix
- 4
- Bedrooms
- 2
- Baths
- 2,424
- SQ. Feet
- 0.17
- Acres
Tucked into the highly sought-after Sonoran Commons community, this beautifully maintained home is both inviting and thoughtfully updated. The kitchen and bathrooms feature freshly refinished cabinetry that gives a crisp, modern feel, perfectly complementing the granite countertops and stainless steel appliances. Brand new carpet in the bedrooms adds comfort and warmth creating a clean move-in ready atmosphere. Step outside and discover a private backyard retreat made for relaxing or entertaining with a sparkling pool and above-ground spa nestled under a charming gazebo, you'll be cooling off in style all summer long. The open layout flows effortlessly from room to room, and every detail has been cared for to make this home feel as fresh as it looks. Whether you're gathering in the kitchen, enjoying the Arizona sun, or settling in for a quiet evening, this property offers the right blend of comfort, function, and style in one of North Phoenix's most desirable neighborhoods. Come see why this one stands out!
Essential Information
-
- MLS® #:
- 6863297
-
- Price:
- $764,949
-
- Bedrooms:
- 4
-
- Bathrooms:
- 2.00
-
- Square Footage:
- 2,424
-
- Acres:
- 0.17
-
- Year Built:
- 2016
-
- Type:
- Residential
-
- Sub-Type:
- Single Family Residence
-
- Style:
- Ranch
-
- Status:
- Active
Community Information
-
- Address:
- 2525 W Balao Drive
-
- Subdivision:
- SONORAN COMMONS PHASE 1 REPLAT
-
- City:
- Phoenix
-
- County:
- Maricopa
-
- State:
- AZ
-
- Zip Code:
- 85085
Amenities
-
- Amenities:
- Playground
-
- Utilities:
- APS,SW Gas3
-
- Parking Spaces:
- 4
-
- Parking:
- Garage Door Opener, Extended Length Garage, Direct Access
-
- # of Garages:
- 2
-
- Has Pool:
- Yes
-
- Pool:
- Play Pool, Private
Interior
-
- Interior Features:
- High Speed Internet, Granite Counters, Double Vanity, Eat-in Kitchen, Breakfast Bar, 9+ Flat Ceilings, No Interior Steps, Soft Water Loop, Pantry, Full Bth Master Bdrm, Separate Shwr & Tub
-
- Appliances:
- Gas Cooktop
-
- Heating:
- Natural Gas
-
- Cooling:
- Central Air
-
- Fireplaces:
- None
-
- # of Stories:
- 1
Exterior
-
- Lot Description:
- Sprinklers In Rear, Sprinklers In Front, Desert Front, Gravel/Stone Back, Synthetic Grass Back, Auto Timer H2O Front, Auto Timer H2O Back
-
- Windows:
- Low-Emissivity Windows, Solar Screens, Dual Pane, Vinyl Frame
-
- Roof:
- Tile
-
- Construction:
- Stucco, Wood Frame, Painted
School Information
-
- District:
- Deer Valley Unified District
-
- Elementary:
- Norterra Canyon School
-
- Middle:
- Norterra Canyon School
-
- High:
- Barry Goldwater High School
Listing Details
- Listing Office:
- Exp Realty
