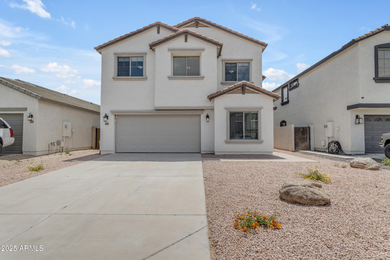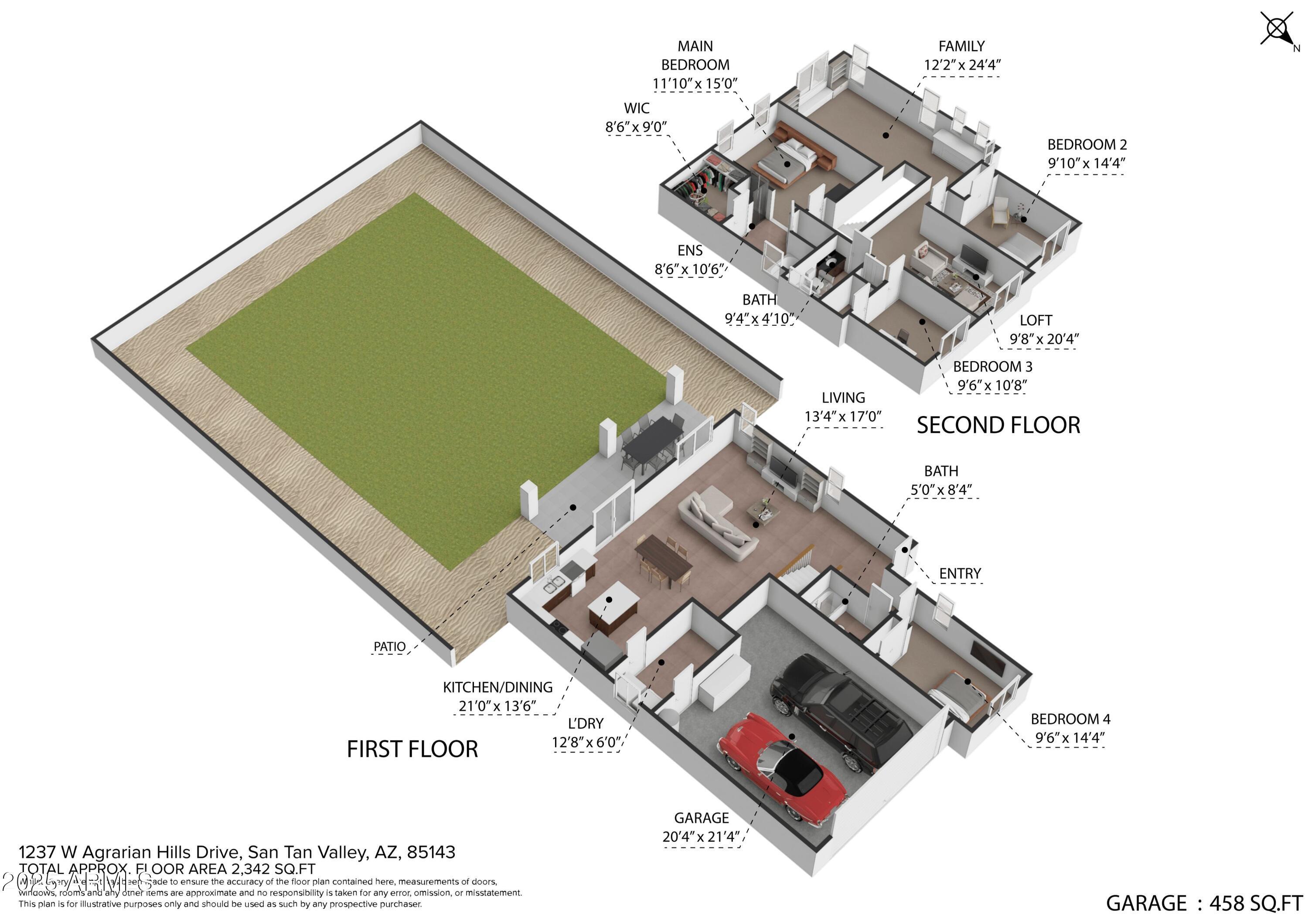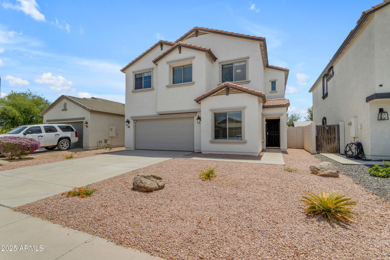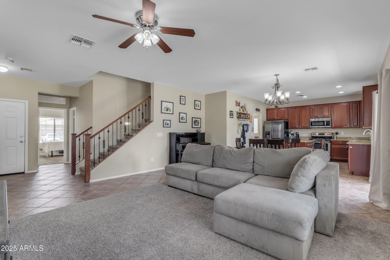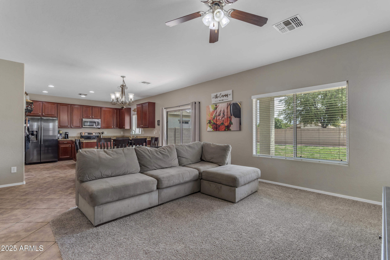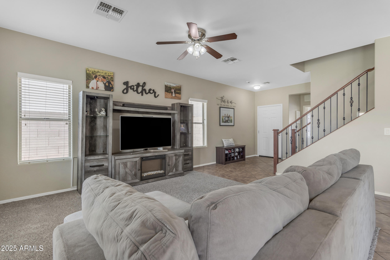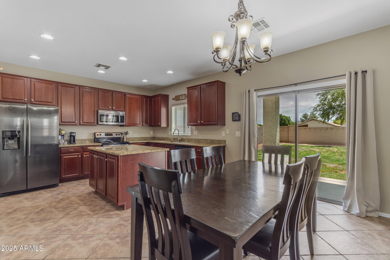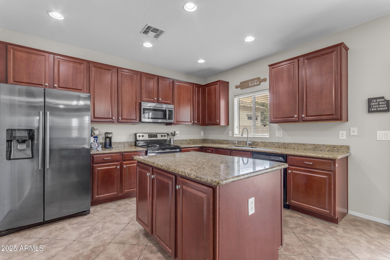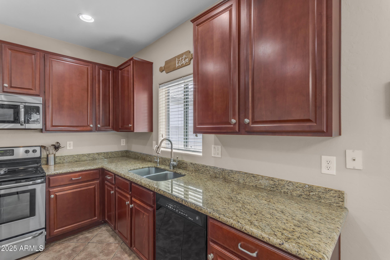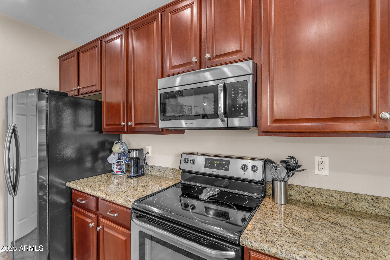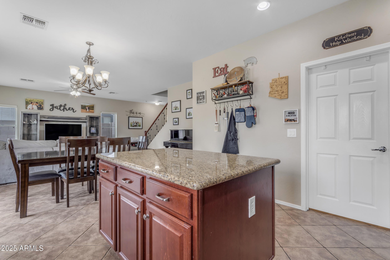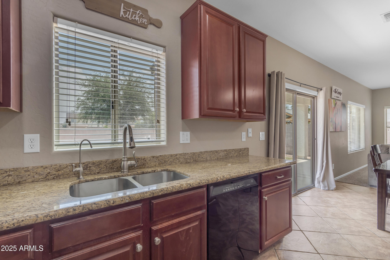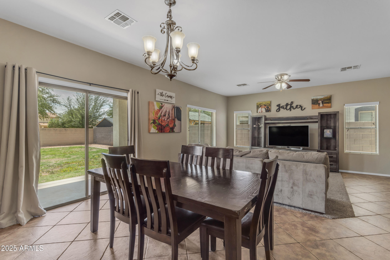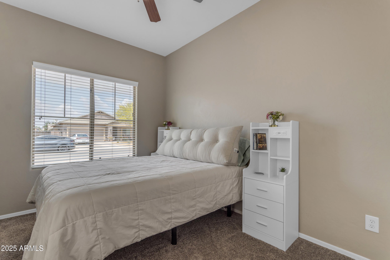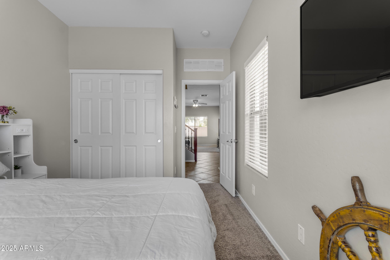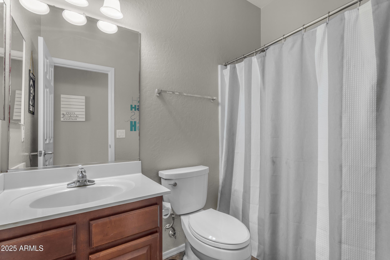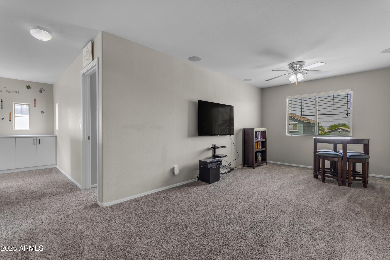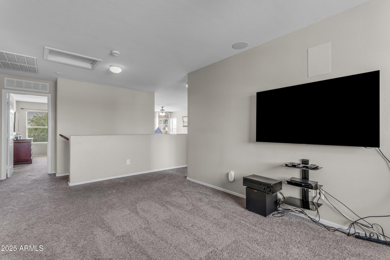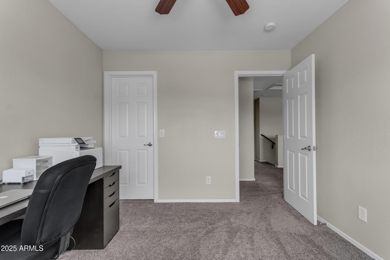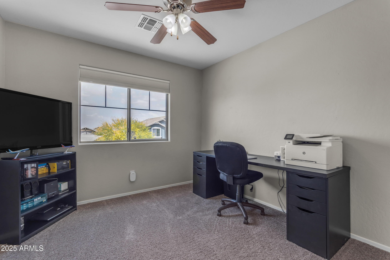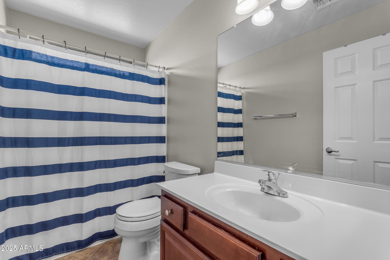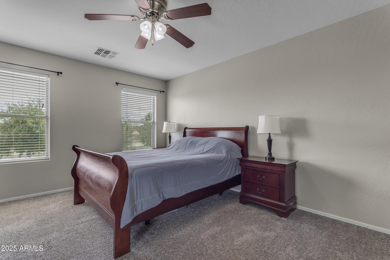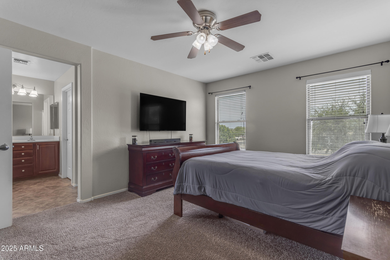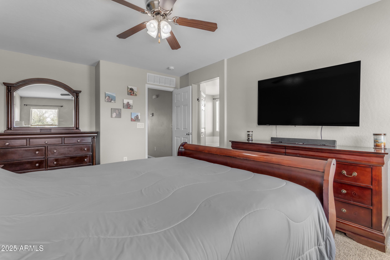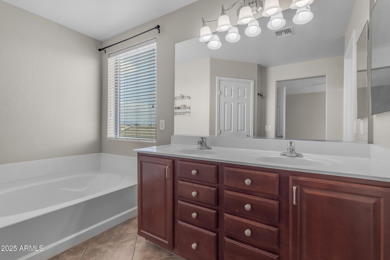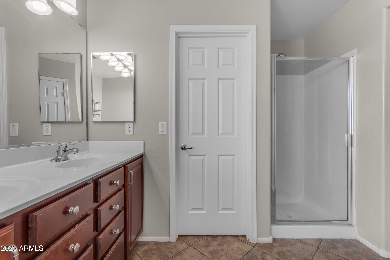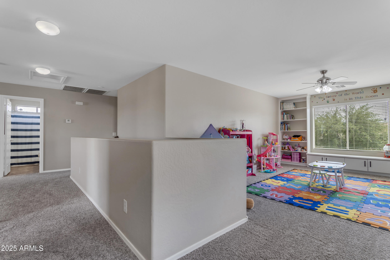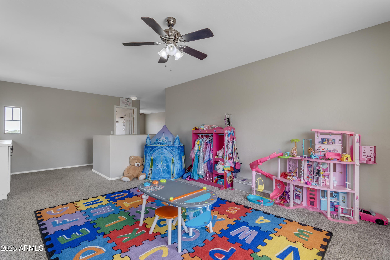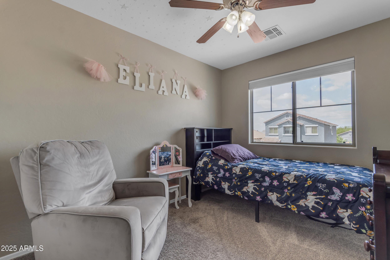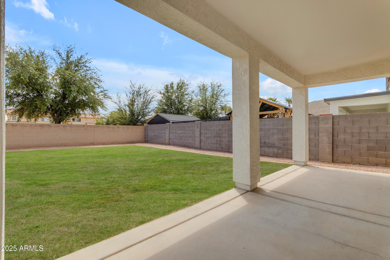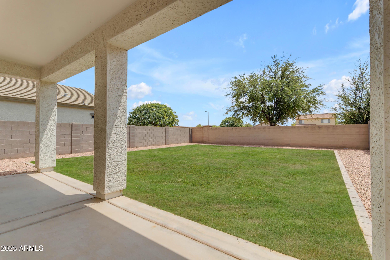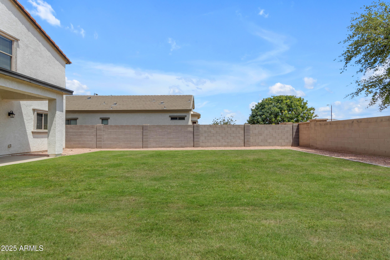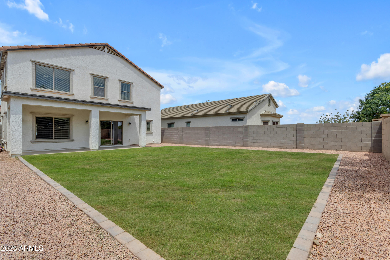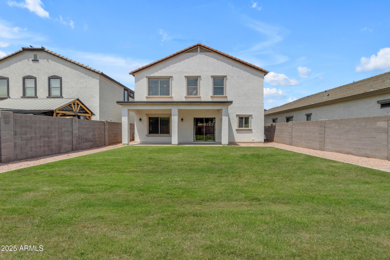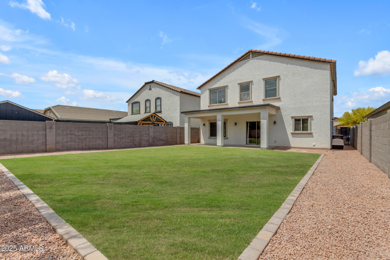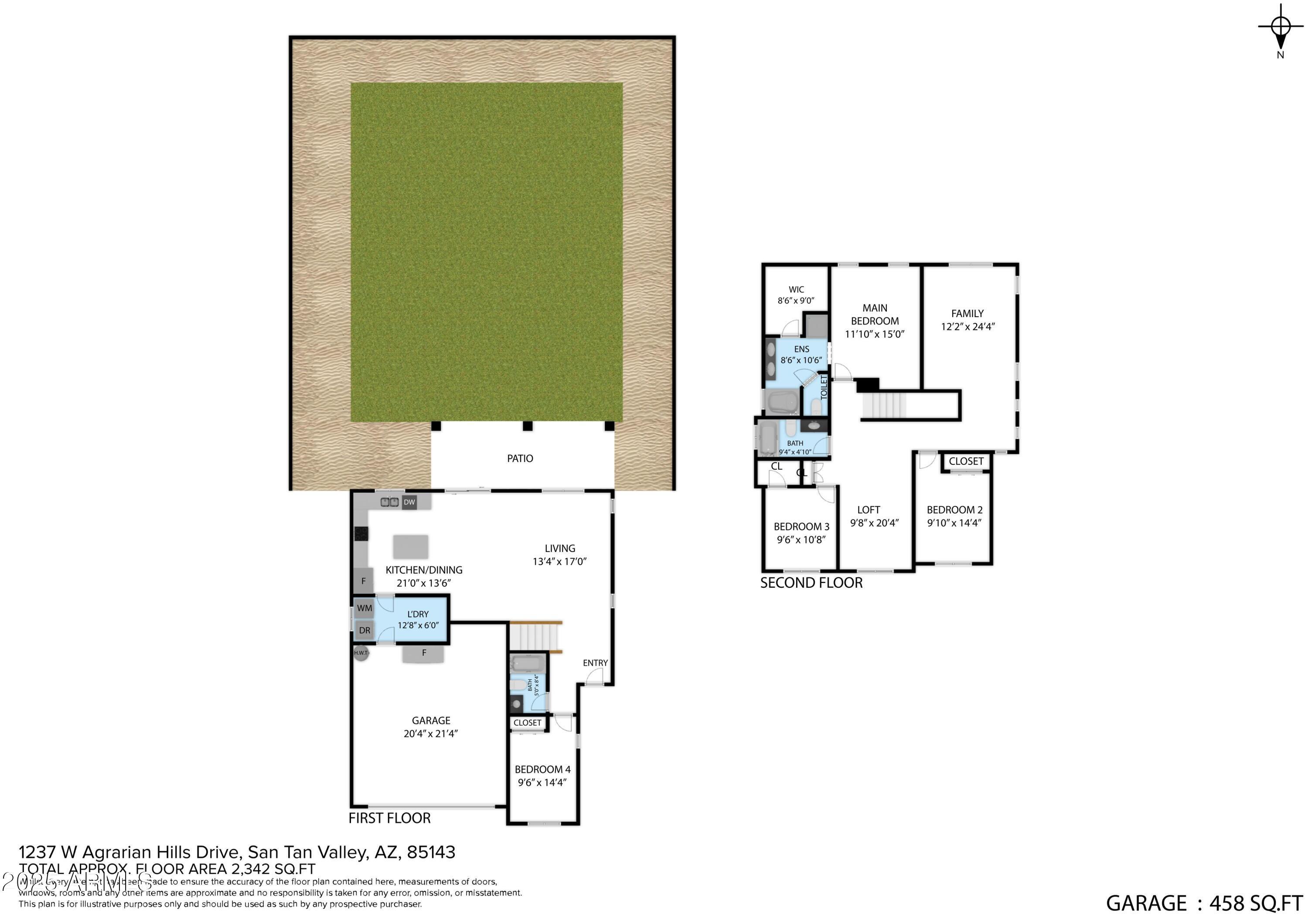$400,000 - 1237 W Agrarian Hills Drive, San Tan Valley
- 4
- Bedrooms
- 3
- Baths
- 2,342
- SQ. Feet
- 0.12
- Acres
Welcome to your dream home, where comfort, space, and convenience come together in the perfect package! This beautifully maintained 4 bedroom, 3 bathroom home offers 2,343 sq ft of thoughtfully designed living space, including two versatile lofts for added flexibility. With no neighbors behind, you'll enjoy the peace and privacy of your own backyard retreat. The main floor features a full bedroom and bathroom ideal for guests or multi generational living plus a stunning kitchen with granite countertops, a spacious island, stainless steel appliances, and a massive walk in pantry. Upstairs, the split primary suite provides a relaxing escape with a dual sink vanity, separate tub and shower, and a generous walk-in closet. Additional highlights include built in storage in the upstairs niche, a stylish wall unit in the loft, and paid off solar panels for lower utility costs. And let's not forget Skyline Ranch offers unbeatable convenience, with grocery stores, restaurants, and shopping just minutes away. This home truly has everything you could ever need!
Essential Information
-
- MLS® #:
- 6863334
-
- Price:
- $400,000
-
- Bedrooms:
- 4
-
- Bathrooms:
- 3.00
-
- Square Footage:
- 2,342
-
- Acres:
- 0.12
-
- Year Built:
- 2006
-
- Type:
- Residential
-
- Sub-Type:
- Single Family Residence
-
- Status:
- Active Under Contract
Community Information
-
- Address:
- 1237 W Agrarian Hills Drive
-
- Subdivision:
- SKYLINE RANCH
-
- City:
- San Tan Valley
-
- County:
- Pinal
-
- State:
- AZ
-
- Zip Code:
- 85143
Amenities
-
- Amenities:
- Biking/Walking Path
-
- Utilities:
- SRP
-
- Parking Spaces:
- 4
-
- Parking:
- Garage Door Opener, Direct Access
-
- # of Garages:
- 2
-
- Pool:
- None
Interior
-
- Interior Features:
- High Speed Internet, Granite Counters, Double Vanity, Upstairs, 9+ Flat Ceilings, Kitchen Island, Full Bth Master Bdrm, Separate Shwr & Tub
-
- Appliances:
- Water Softener Rented, Water Purifier
-
- Heating:
- Electric
-
- Cooling:
- Central Air, Ceiling Fan(s)
-
- Fireplaces:
- None
-
- # of Stories:
- 2
Exterior
-
- Lot Description:
- Sprinklers In Rear, Sprinklers In Front, Desert Front, Cul-De-Sac, Gravel/Stone Back, Grass Back, Auto Timer H2O Front
-
- Roof:
- Tile
-
- Construction:
- Stucco, Wood Frame, Painted
School Information
-
- District:
- Florence Unified School District
-
- Elementary:
- Skyline Ranch Elementary School
-
- Middle:
- Walker Butte K-8
-
- High:
- San Tan Foothills High School
Listing Details
- Listing Office:
- Keller Williams Integrity First
