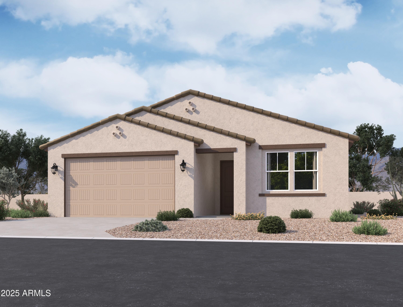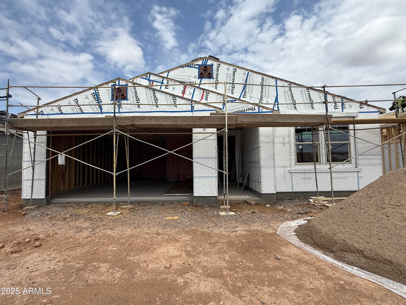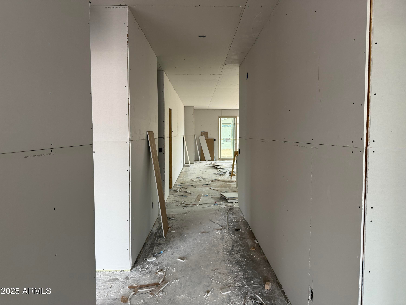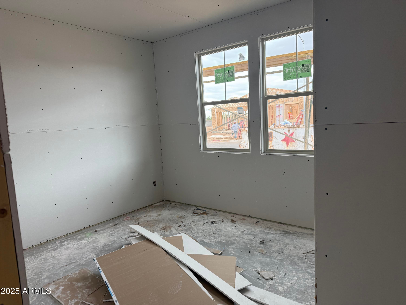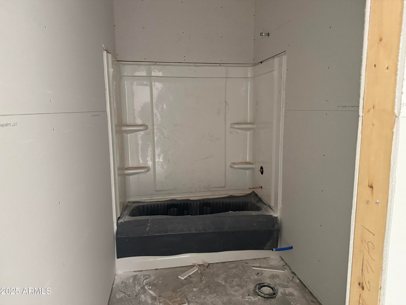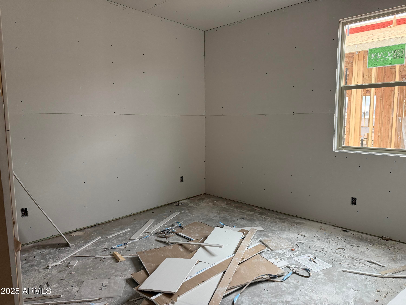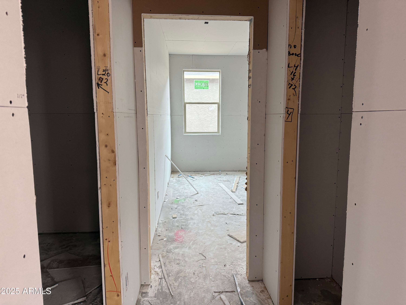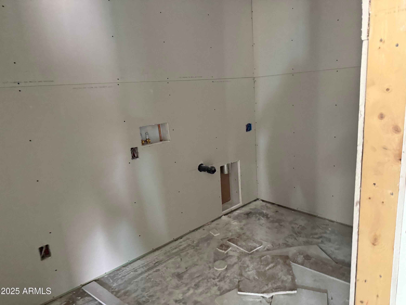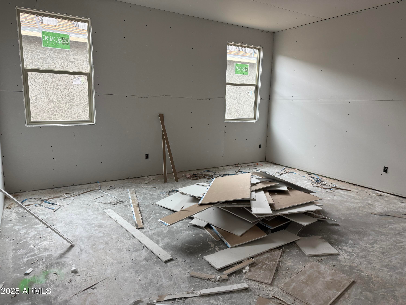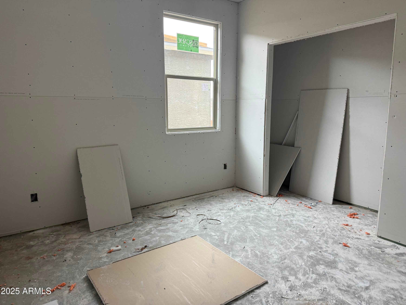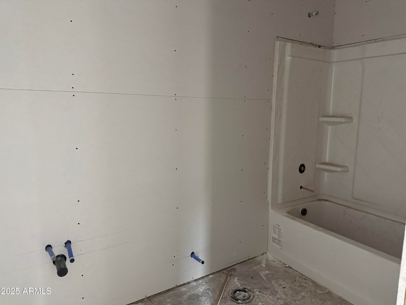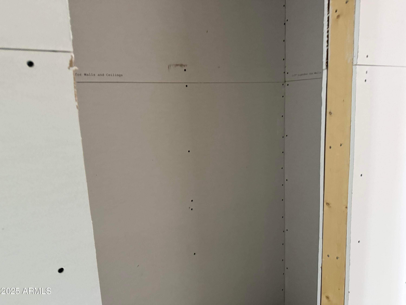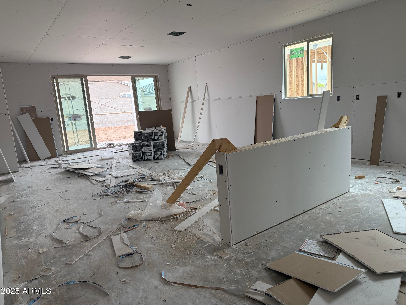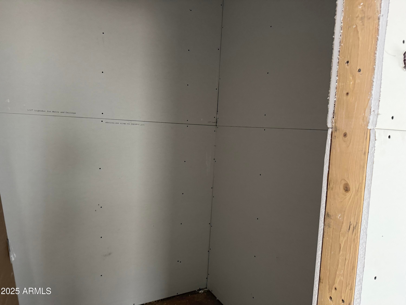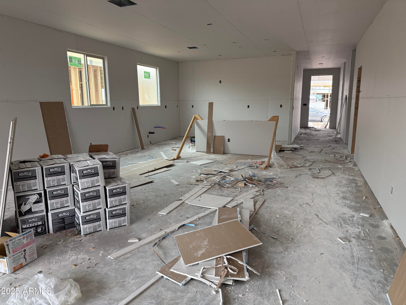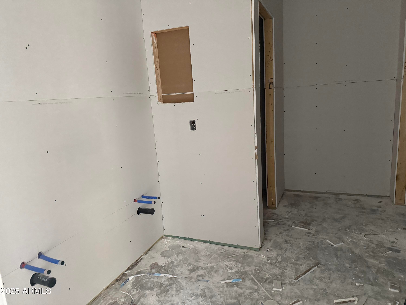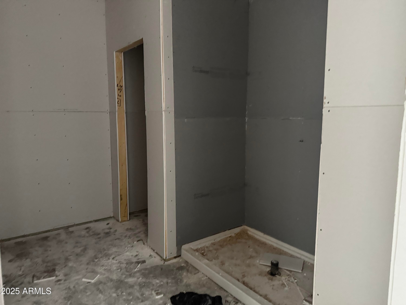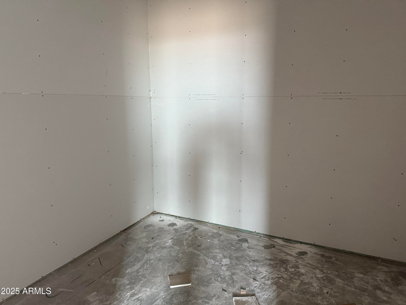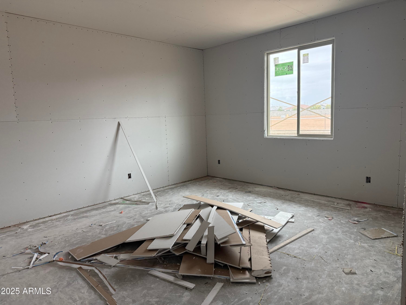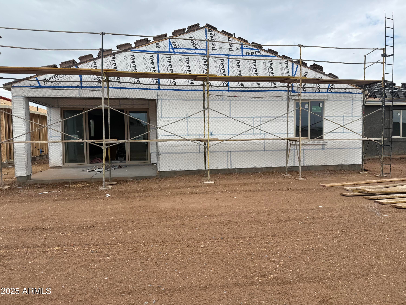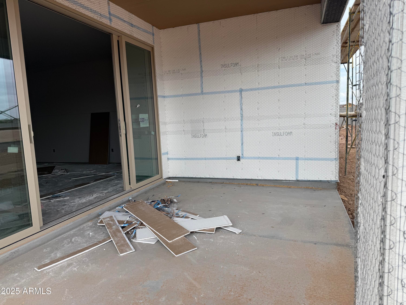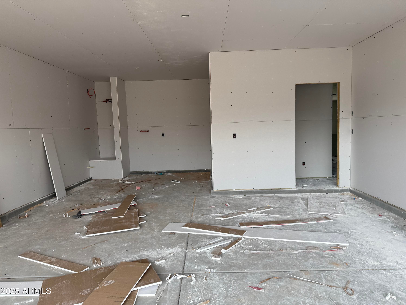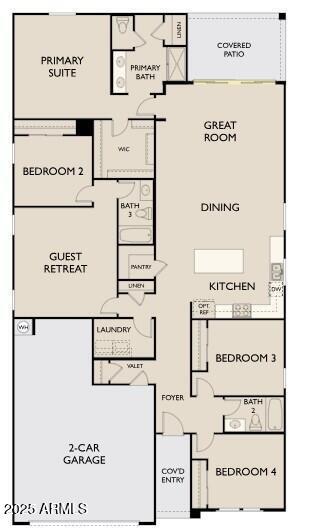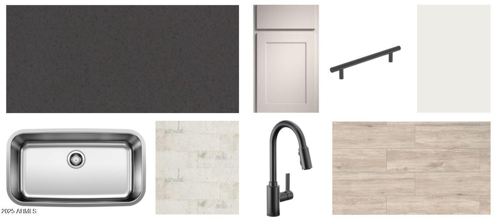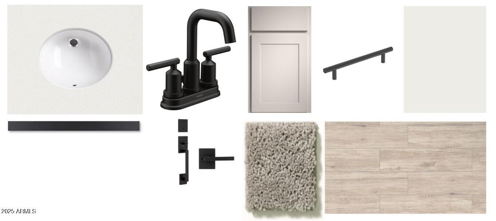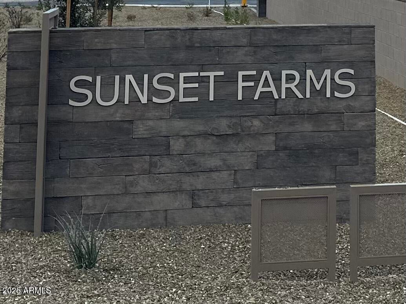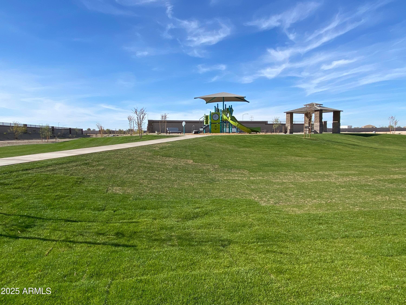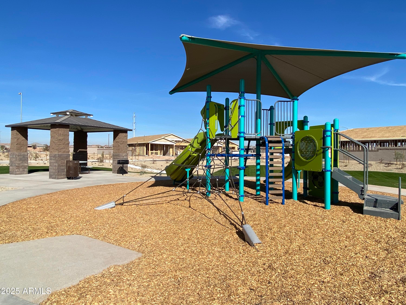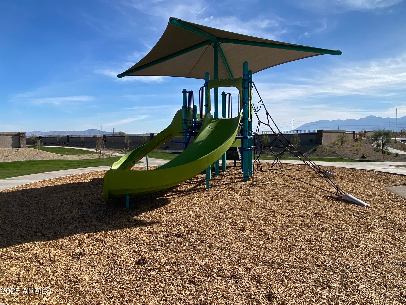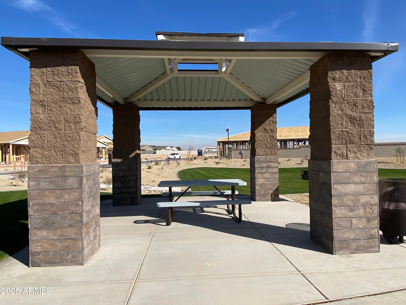$479,990 - 9536 W Parkway Drive, Tolleson
- 4
- Bedrooms
- 3
- Baths
- 2,222
- SQ. Feet
- 0.14
- Acres
This popular Lavender floor plan offers 2,222 square feet of open living space with 4 bedrooms, a spacious guest retreat, 3 full baths, and a 2.5-car garage with a garage door opener. This floor plan with the guest suite featuring an additional living space that can be used as a media room, play room, or another living retreat space, it is what you want it to be! The home features a classic Spanish exterior. The kitchen showcases the Industrial 2.0 interior collection with a beautiful Brickwork backsplash, Gray 42-inch upper shaker cabinets, black hardware through, stainless steel appliances, and slate gray quartz countertops. The home also includes 6x24 wood-look plank tile flooring, white sand quartz and oval sinks in the bathrooms, and lush carpeting in the bedrooms. Enjoy indoor-outdoor living with this stunning 4-panel center sliding glass door. Complete with 2-inch white horizontal faux-wood blinds, a water softener loop system, and a driveway with gray pavers. Additional conveniences include an electric washer and dryer and pre-wiring for pendant lights in the kitchen.
Essential Information
-
- MLS® #:
- 6863365
-
- Price:
- $479,990
-
- Bedrooms:
- 4
-
- Bathrooms:
- 3.00
-
- Square Footage:
- 2,222
-
- Acres:
- 0.14
-
- Year Built:
- 2025
-
- Type:
- Residential
-
- Sub-Type:
- Single Family Residence
-
- Style:
- Spanish
-
- Status:
- Active
Community Information
-
- Address:
- 9536 W Parkway Drive
-
- Subdivision:
- SUNSET FARMS
-
- City:
- Tolleson
-
- County:
- Maricopa
-
- State:
- AZ
-
- Zip Code:
- 85353
Amenities
-
- Amenities:
- Playground, Biking/Walking Path
-
- Utilities:
- SRP,City Electric2
-
- Parking Spaces:
- 3
-
- Parking:
- Electric Vehicle Charging Station(s)
-
- # of Garages:
- 3
-
- Pool:
- None
Interior
-
- Interior Features:
- High Speed Internet, Double Vanity, Eat-in Kitchen, Breakfast Bar, 9+ Flat Ceilings, Soft Water Loop, Kitchen Island, Pantry, Laminate Counters
-
- Heating:
- Electric
-
- Cooling:
- Both Refrig & Evap, Programmable Thmstat
-
- Fireplaces:
- None
-
- # of Stories:
- 1
Exterior
-
- Lot Description:
- Sprinklers In Front, Desert Front, Dirt Back
-
- Windows:
- Low-Emissivity Windows, Dual Pane, Vinyl Frame
-
- Roof:
- Tile
-
- Construction:
- Stucco, Wood Frame, Painted
School Information
-
- District:
- Tolleson Union High School District
-
- Elementary:
- Union Elementary School
-
- Middle:
- Hurley Ranch Elementary
-
- High:
- Tolleson Union High School
Listing Details
- Listing Office:
- Compass
