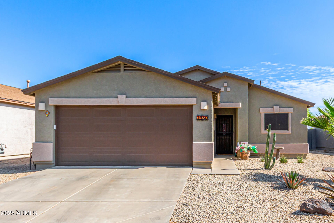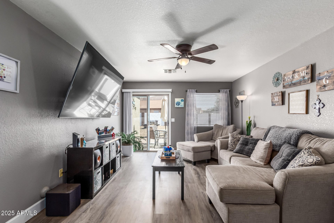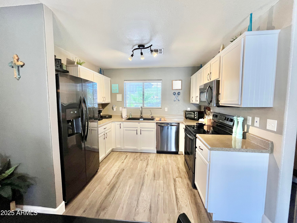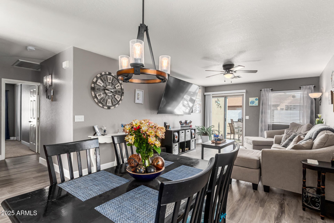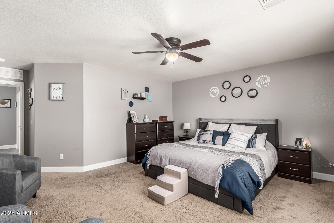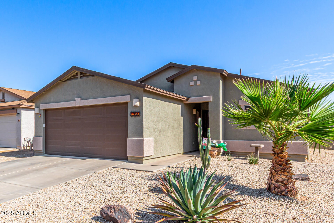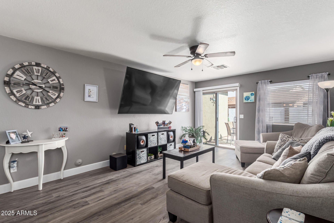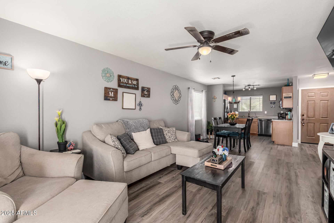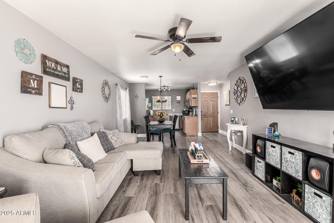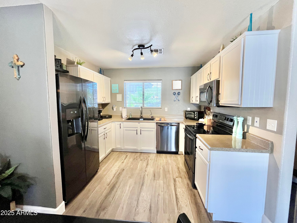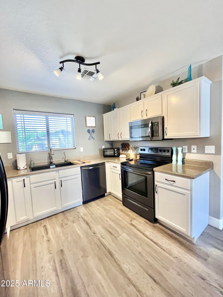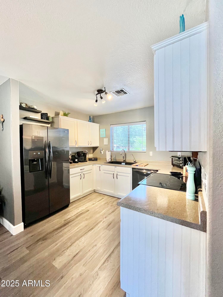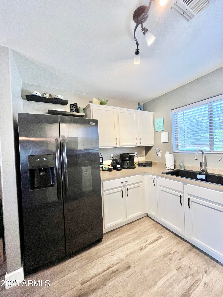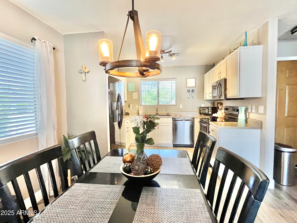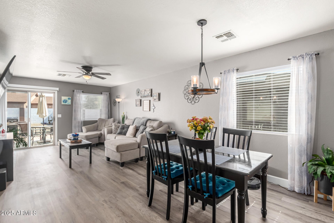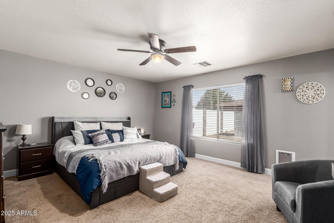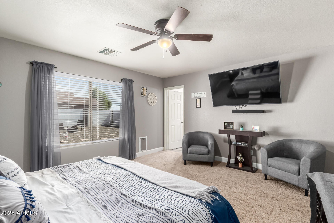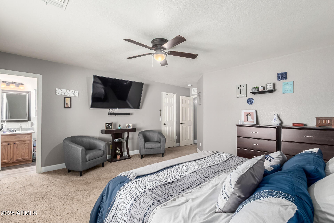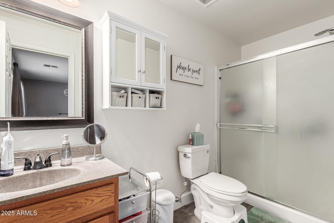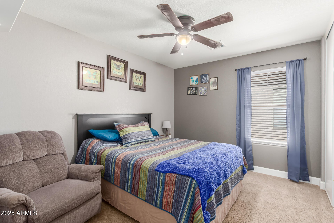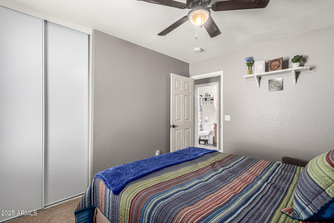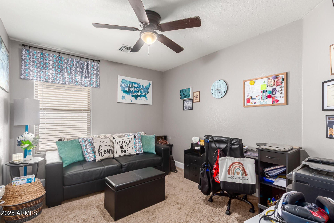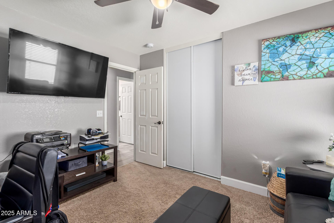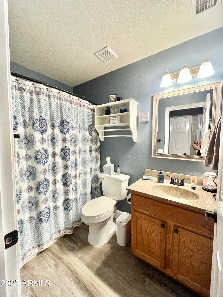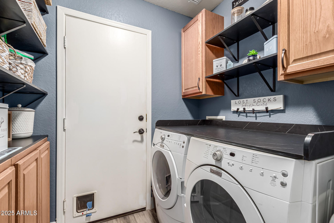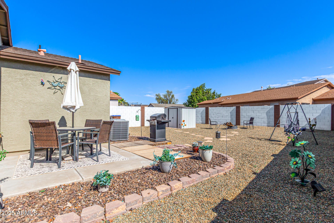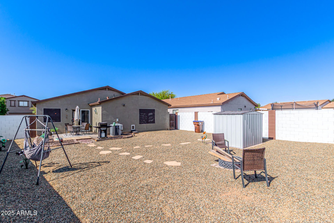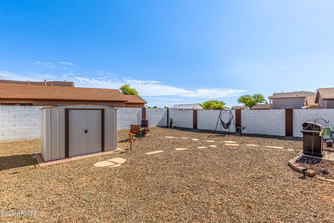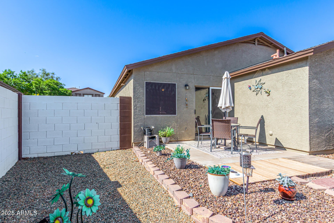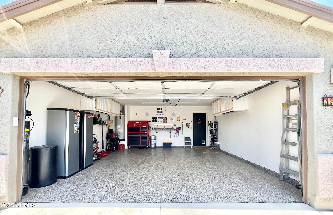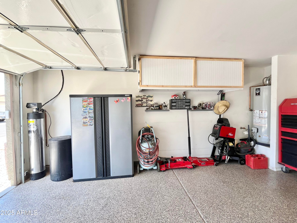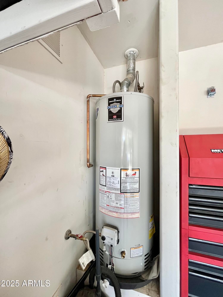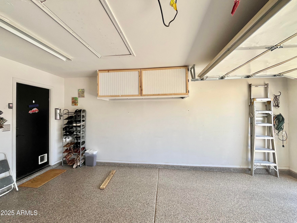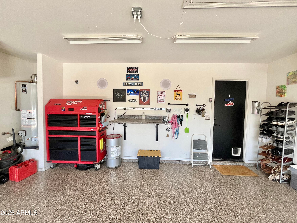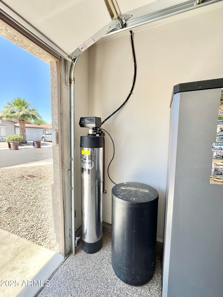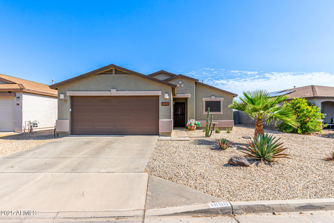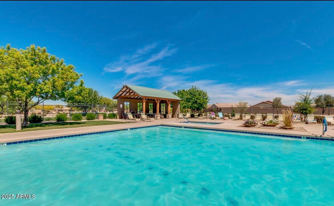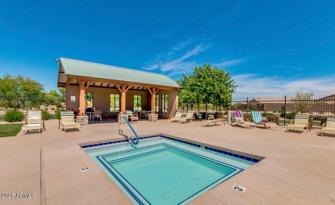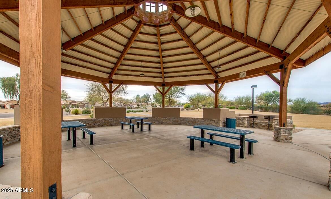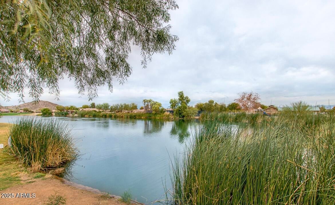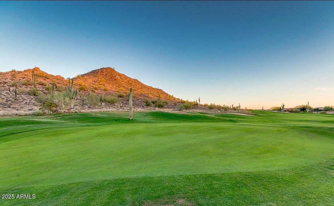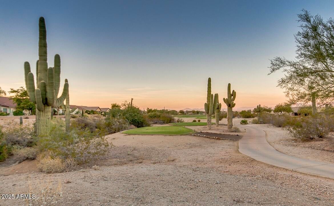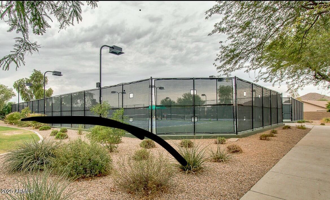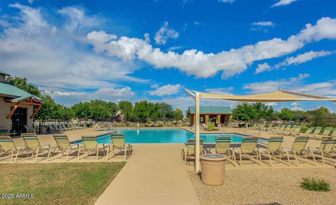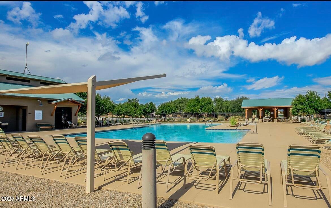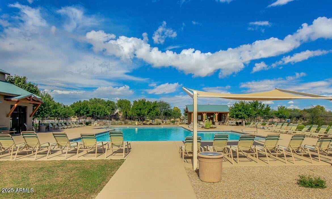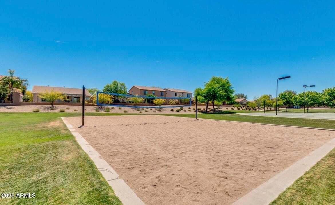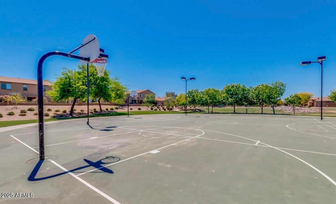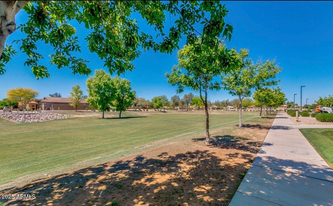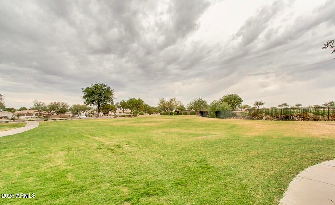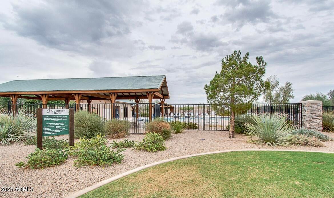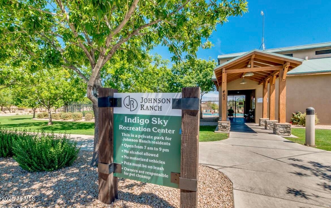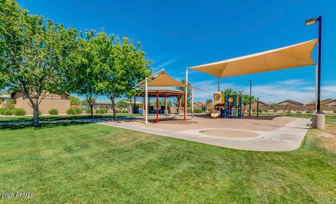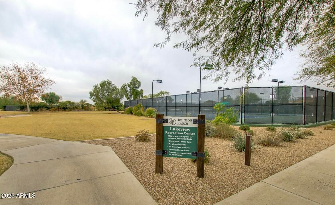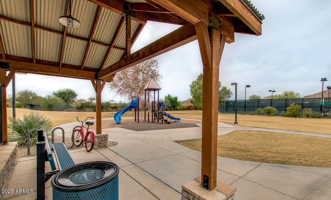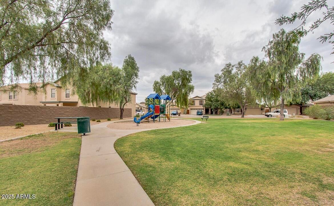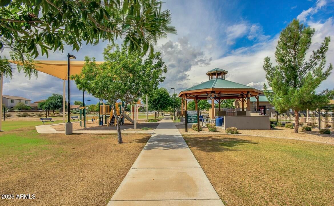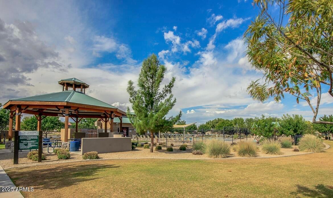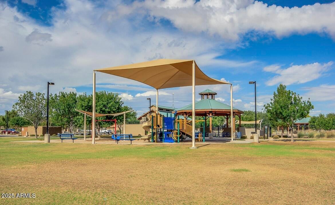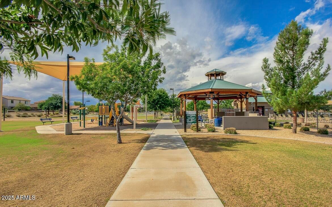$320,000 - 1950 E Dust Devil Drive, San Tan Valley
- 3
- Bedrooms
- 2
- Baths
- 1,267
- SQ. Feet
- 0.13
- Acres
Seller is motivated! Please bring your offer! UPDATE!!!! This home has freshly painted white kitchen with black hardware, crown molding and shiplap at the end of the cabinets They've also repainted the bathrooms, as well as doors, giving the home a refreshed look! Welcome to this perfectly laid out home! Neutral kitchen with countertops open to the great room with lots of space for entertaining. New flooring and upgraded baseboards. Primary bedroom, along with two secondary bedrooms, and a great laundry room with additional shelving for storage. Outside, there's a large nicely landscaped yard and cool painted walls, with a shed for storage to convey. Lots of space for entertaining and relaxing! AC is newer, water heater is newer, garage door opener is newer and garage has an epoxied floor as well as built in speakers, built in cabinets and soft water loop! Please see the list of upgrades Johnson Ranch is a master planned community with lots of parks and playgrounds (19), 3 community pools with spas, softball field, 9 hole pitch and putt, tennis courts, basketball courts, pickleball courts, sand volleyball court, catch and release pond, and nine-hole disc golf!! Come see it today!
Essential Information
-
- MLS® #:
- 6863418
-
- Price:
- $320,000
-
- Bedrooms:
- 3
-
- Bathrooms:
- 2.00
-
- Square Footage:
- 1,267
-
- Acres:
- 0.13
-
- Year Built:
- 2004
-
- Type:
- Residential
-
- Sub-Type:
- Single Family Residence
-
- Status:
- Active
Community Information
-
- Address:
- 1950 E Dust Devil Drive
-
- Subdivision:
- JOHNSON RANCH UNIT 4D & 4F
-
- City:
- San Tan Valley
-
- County:
- Pinal
-
- State:
- AZ
-
- Zip Code:
- 85143
Amenities
-
- Amenities:
- Community Pool Htd, Tennis Court(s), Playground, Biking/Walking Path
-
- Utilities:
- SRP,City Gas3
-
- Parking Spaces:
- 4
-
- Parking:
- Garage Door Opener
-
- # of Garages:
- 2
-
- Pool:
- None
Interior
-
- Interior Features:
- Eat-in Kitchen, 3/4 Bath Master Bdrm
-
- Appliances:
- Electric Cooktop
-
- Heating:
- Natural Gas
-
- Cooling:
- Central Air, Ceiling Fan(s)
-
- Fireplaces:
- None
-
- # of Stories:
- 1
Exterior
-
- Lot Description:
- Desert Back, Desert Front, Gravel/Stone Front, Gravel/Stone Back
-
- Roof:
- Composition
-
- Construction:
- Stucco, Wood Frame, Painted
School Information
-
- District:
- Florence Unified School District
-
- Elementary:
- Florence K-8
-
- Middle:
- Florence K-8
-
- High:
- Florence High School
Listing Details
- Listing Office:
- Prosmart Realty
