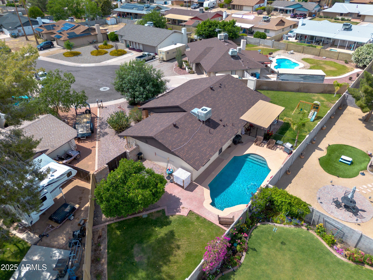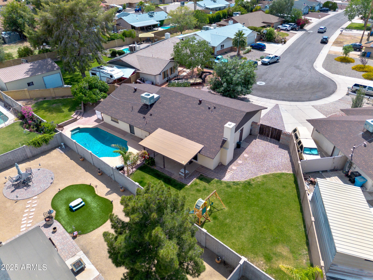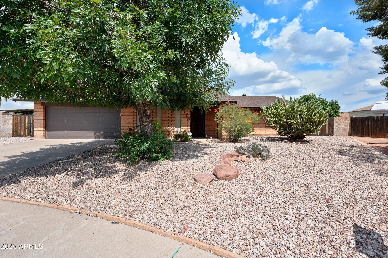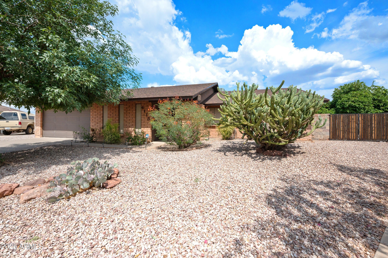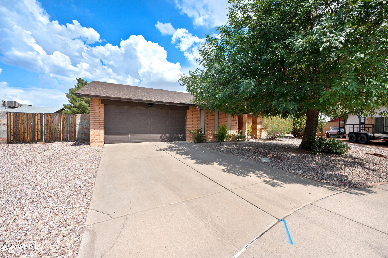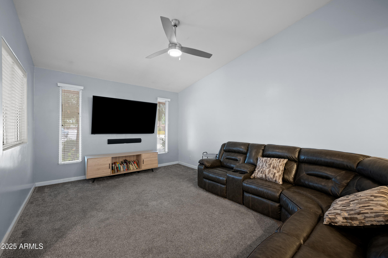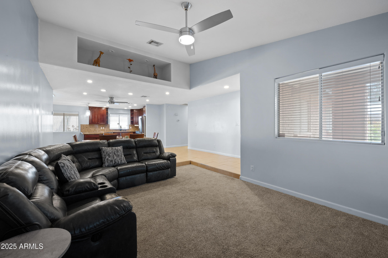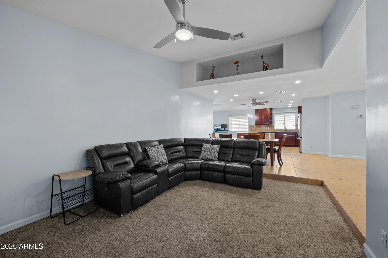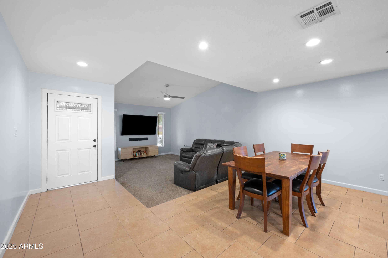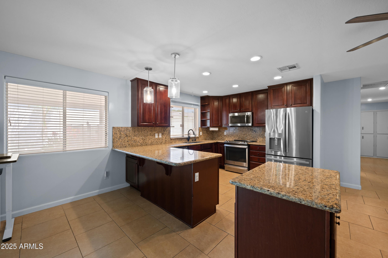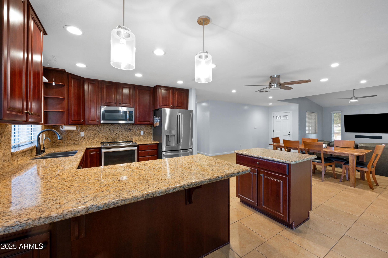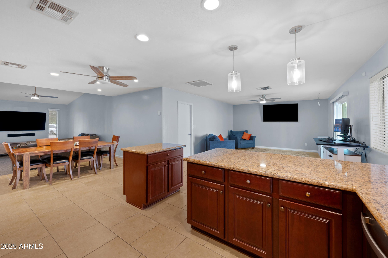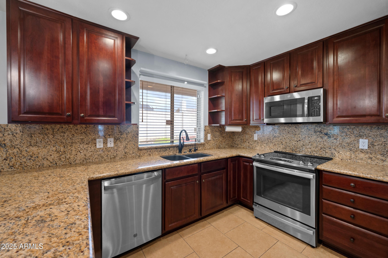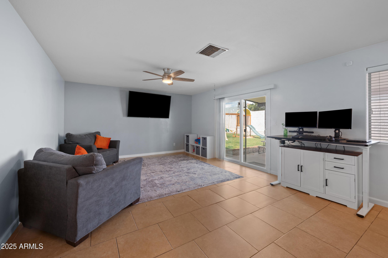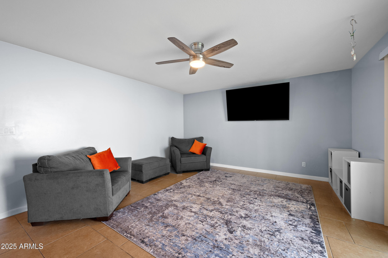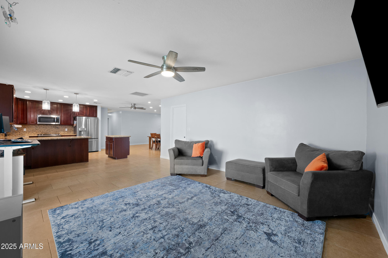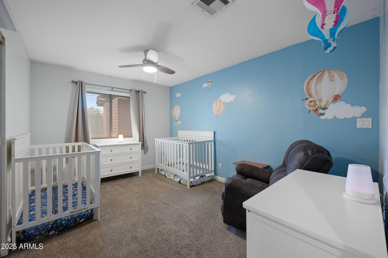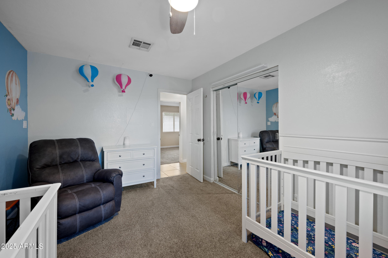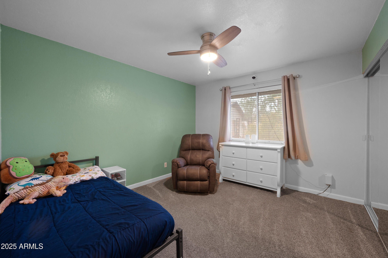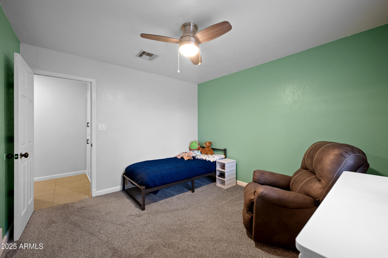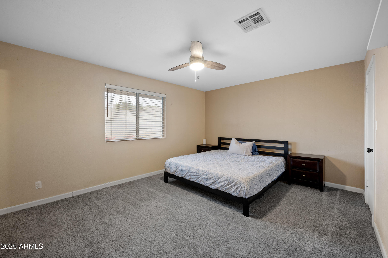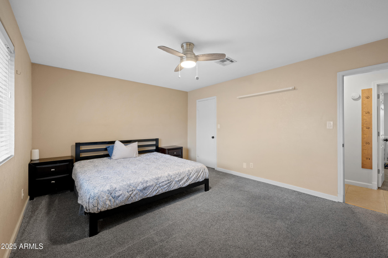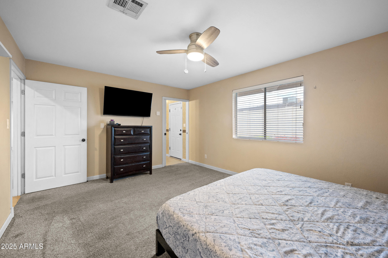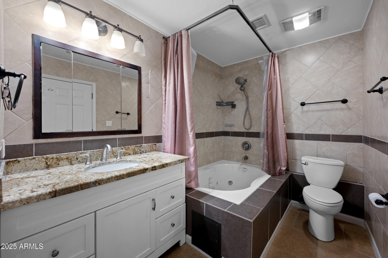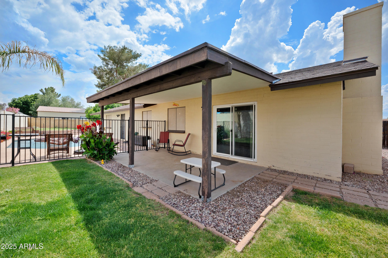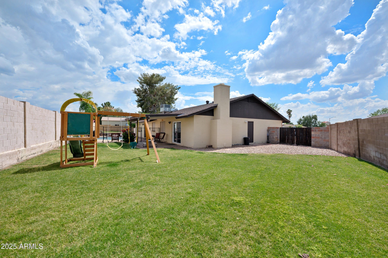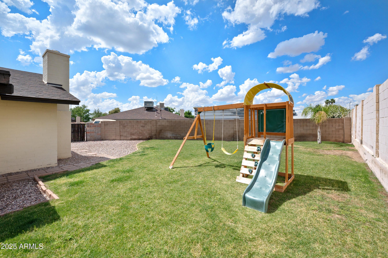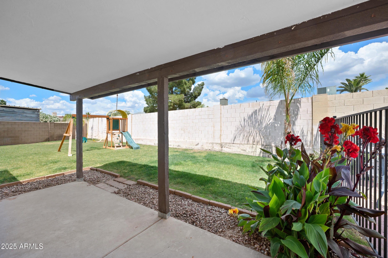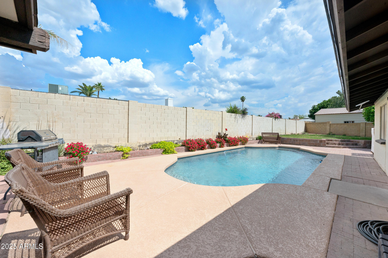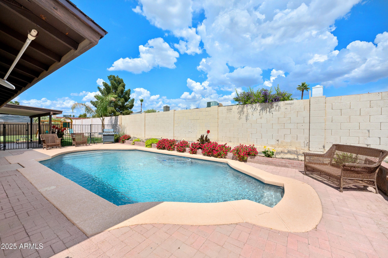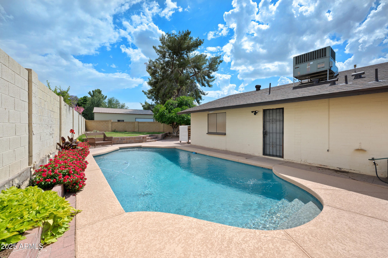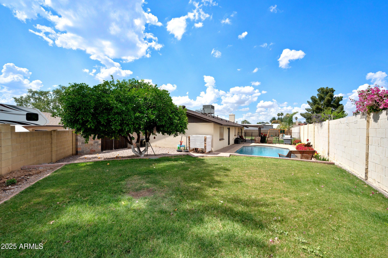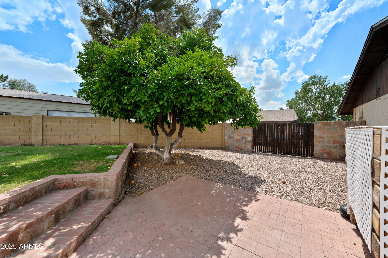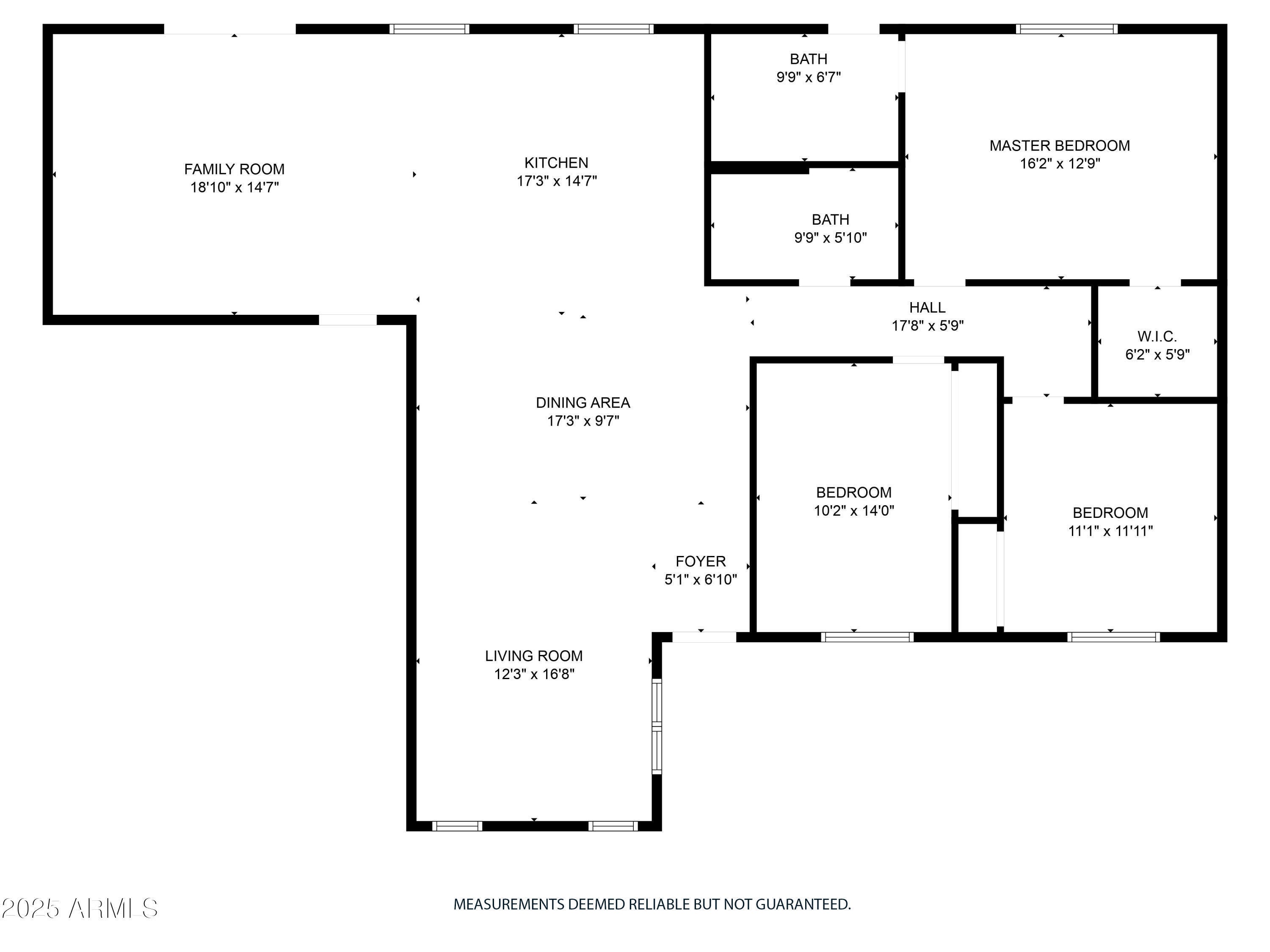$475,000 - 4115 W Danbury Drive, Glendale
- 3
- Bedrooms
- 2
- Baths
- 1,837
- SQ. Feet
- 0.23
- Acres
Fantastic home on a prime cul-de-sac lot with huge backyard, well maintained and 2 RV gates! New roof, A/C replaced in 2021, kitchen appliances replaced in 2021, R/O system rebuilt in 2024, New water heater in 2024, carpets were replaced in 2023 pool was resurfaced with pebble tec in 2019. This home offers an open concept living room with raised ceilings, dining and kitchen with a flexible space that can be used as additional hangout space or formal dining. The options are endless. The kitchen has a great center island, separate breakfast bar, an abundance of storage with 42'' maple cabinetry, granite countertops, backsplash, new lighting and big window that allows you to see right into the backyard. Large primary bedroom has spacious walk-in closet and in the bathroom a jetted tub/tiled shower and granite countertops. Two great size secondary bedrooms are just across from the secondary bathroom which has a large vanity with granite countertops. The backyard is a WOW! Great side yard that connects to the RV gate, large covered patio, beautiful pebble tec pool, large grassy area and plenty of extra room for a garden, additional storage, home addition or so many other options. This home is a must see. Don't miss out!
Essential Information
-
- MLS® #:
- 6863448
-
- Price:
- $475,000
-
- Bedrooms:
- 3
-
- Bathrooms:
- 2.00
-
- Square Footage:
- 1,837
-
- Acres:
- 0.23
-
- Year Built:
- 1979
-
- Type:
- Residential
-
- Sub-Type:
- Single Family Residence
-
- Style:
- Ranch
-
- Status:
- Active
Community Information
-
- Address:
- 4115 W Danbury Drive
-
- Subdivision:
- DESERT PINES UNIT 4
-
- City:
- Glendale
-
- County:
- Maricopa
-
- State:
- AZ
-
- Zip Code:
- 85308
Amenities
-
- Amenities:
- Near Bus Stop
-
- Utilities:
- APS
-
- Parking Spaces:
- 4
-
- Parking:
- RV Gate, Garage Door Opener, Direct Access
-
- # of Garages:
- 2
-
- Has Pool:
- Yes
-
- Pool:
- Play Pool, Fenced, Private
Interior
-
- Interior Features:
- High Speed Internet, Granite Counters, Eat-in Kitchen, Breakfast Bar, Vaulted Ceiling(s), Kitchen Island, Pantry, Full Bth Master Bdrm, Tub with Jets
-
- Appliances:
- Water Purifier
-
- Heating:
- Electric
-
- Cooling:
- Central Air, Ceiling Fan(s)
-
- Fireplace:
- Yes
-
- Fireplaces:
- Living Room
-
- # of Stories:
- 1
Exterior
-
- Exterior Features:
- Private Yard
-
- Lot Description:
- Sprinklers In Rear, Sprinklers In Front, Desert Back, Desert Front, Cul-De-Sac, Gravel/Stone Front, Grass Back, Auto Timer H2O Front, Auto Timer H2O Back
-
- Windows:
- Solar Screens
-
- Roof:
- Composition
-
- Construction:
- Brick Veneer, Block
School Information
-
- District:
- Deer Valley Unified District
-
- Elementary:
- Mirage Elementary School
-
- Middle:
- Desert Sky Middle School
-
- High:
- Deer Valley High School
Listing Details
- Listing Office:
- Realty One Group
