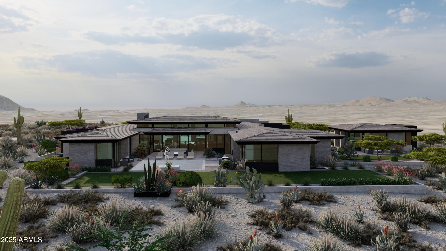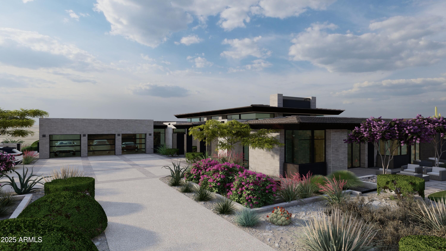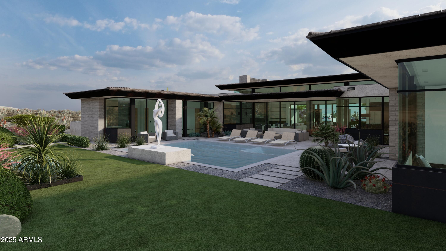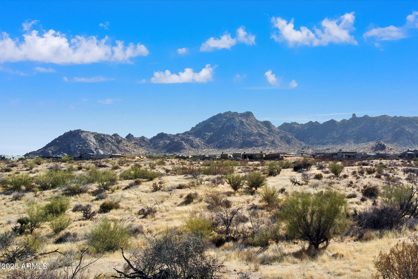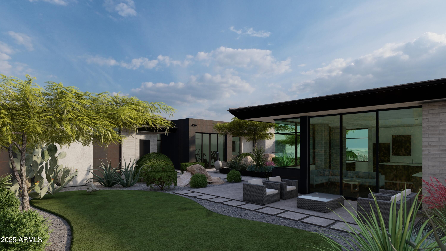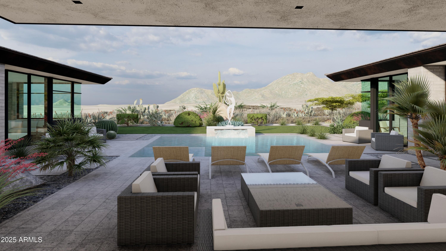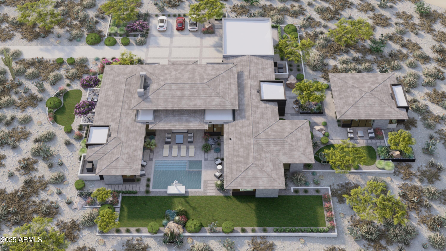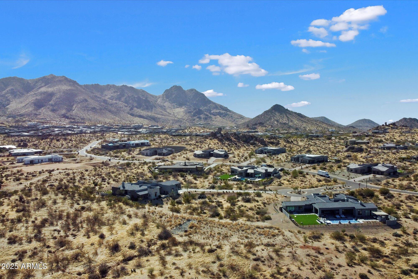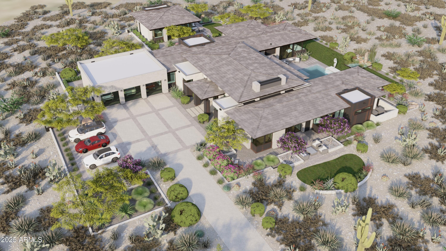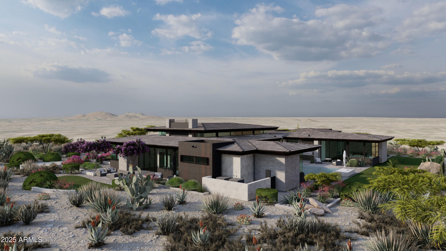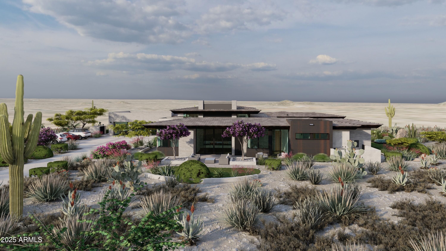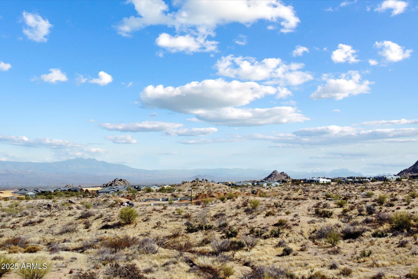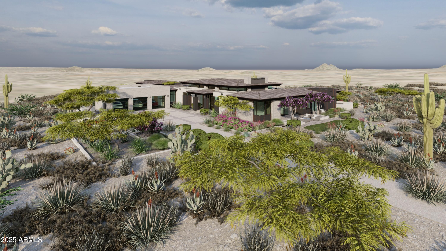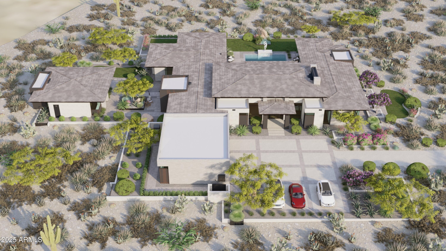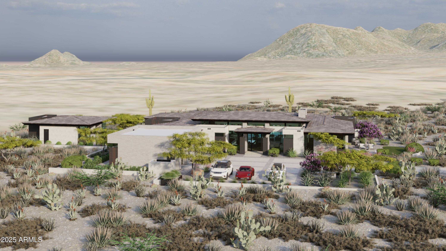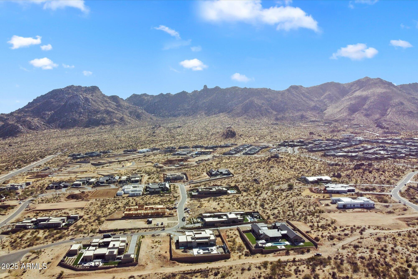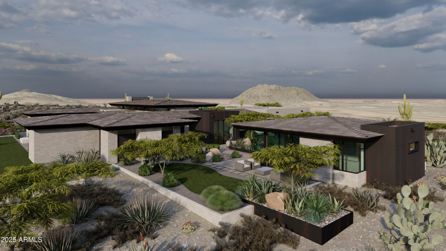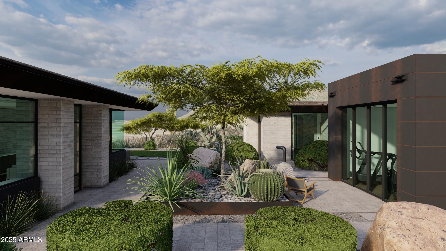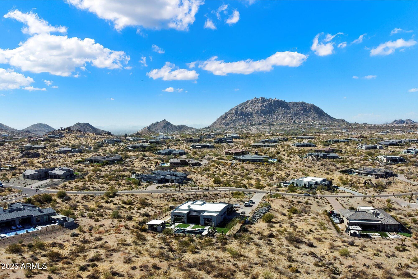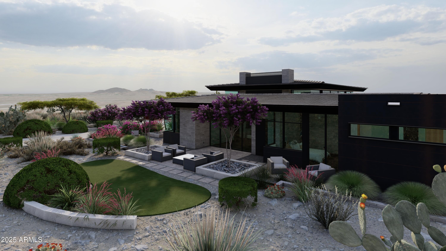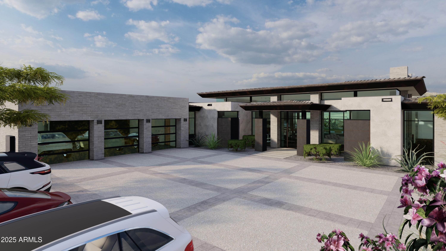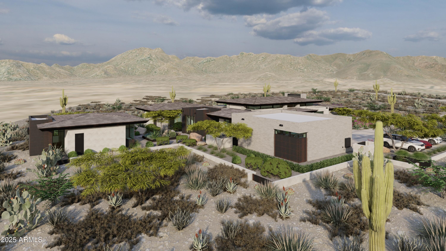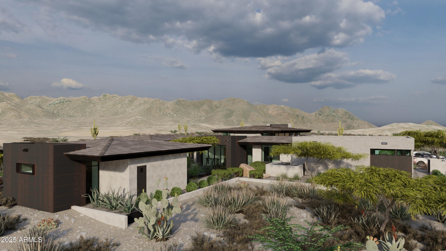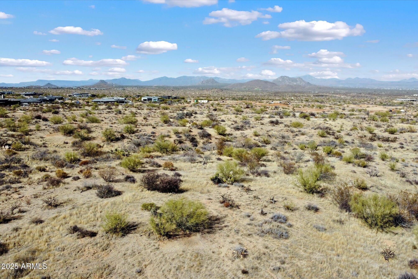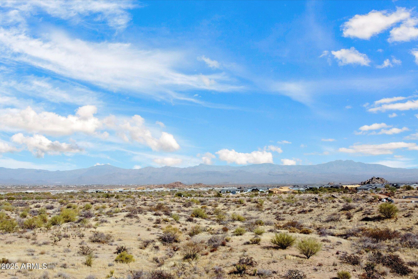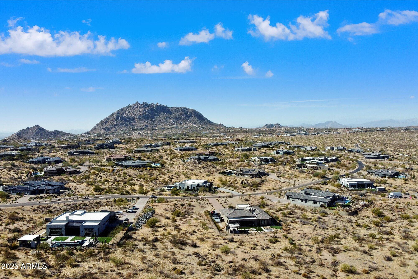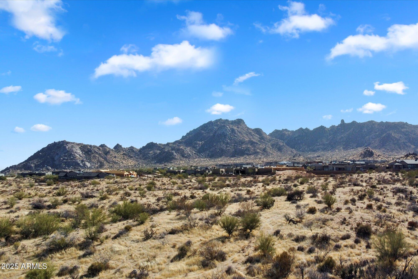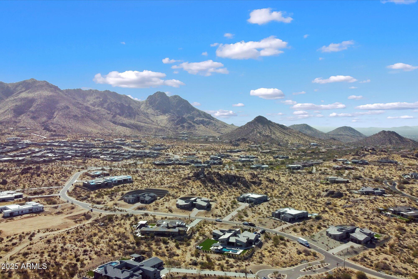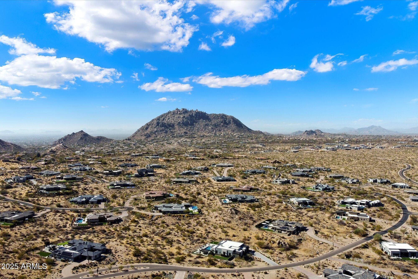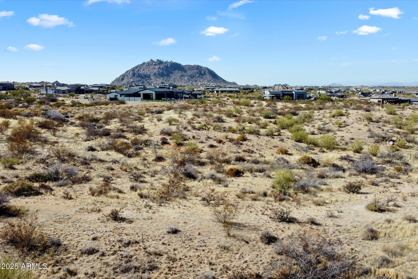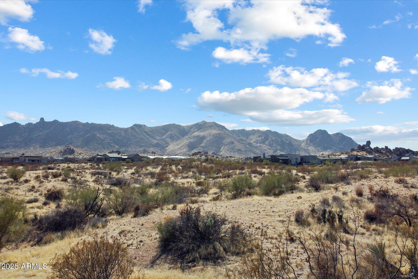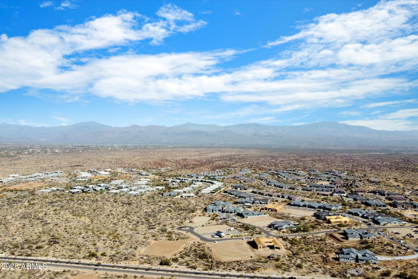$5,988,000 - N 128th Street, Scottsdale
- 4
- Bedrooms
- 5
- Baths
- 6,932
- SQ. Feet
- 5
- Acres
Poised on 5 acres of pristine desert landscape, this to-be-built architectural masterpiece offers sweeping, unobstructed views of Four Peaks, Troon Mountain, and the McDowell Mountains- along with twinkling city lights to the Southwest. Envisioned by Sari Terzi Designs and brought to life by True North Builders, the estate promises a seamless blend of modern elegance and timeless desert beauty. The main residence spans 5,949 square feet, offering sophisticated interiors and expansive indoor-outdoor living spaces. A separate 983 square foot casita provides comfort and privacy for guests or extended family. With every detail meticulously planned, this estate is more than a home- it's a sanctuary. Inquiries are warmly welcomed for those seeking unmatched luxury and serenity.
Essential Information
-
- MLS® #:
- 6863468
-
- Price:
- $5,988,000
-
- Bedrooms:
- 4
-
- Bathrooms:
- 5.00
-
- Square Footage:
- 6,932
-
- Acres:
- 5.00
-
- Year Built:
- 2026
-
- Type:
- Residential
-
- Sub-Type:
- Single Family Residence
-
- Style:
- Contemporary
-
- Status:
- Active
Community Information
-
- Address:
- N 128th Street
-
- Subdivision:
- GOLDIE BROWN PINNACLE PEAK RANCH 1
-
- City:
- Scottsdale
-
- County:
- Maricopa
-
- State:
- AZ
-
- Zip Code:
- 85255
Amenities
-
- Amenities:
- Biking/Walking Path
-
- Utilities:
- APS,SW Gas3
-
- Parking Spaces:
- 15
-
- Parking:
- RV Access/Parking, Garage Door Opener, Over Height Garage, Electric Vehicle Charging Station(s)
-
- # of Garages:
- 6
-
- View:
- City Light View(s), Mountain(s)
-
- Has Pool:
- Yes
-
- Pool:
- Fenced, Heated, Private
Interior
-
- Interior Features:
- Eat-in Kitchen, 9+ Flat Ceilings, No Interior Steps, Soft Water Loop, Vaulted Ceiling(s), Wet Bar, Kitchen Island
-
- Appliances:
- Gas Cooktop
-
- Heating:
- Electric, Natural Gas
-
- Cooling:
- Central Air
-
- Fireplace:
- Yes
-
- Fireplaces:
- 3+ Fireplace, Exterior Fireplace, Family Room, Living Room, Master Bedroom, Gas
-
- # of Stories:
- 1
Exterior
-
- Exterior Features:
- Private Street(s), Private Yard, Built-in Barbecue, RV Hookup
-
- Lot Description:
- Desert Back, Desert Front, Gravel/Stone Front, Synthetic Grass Back, Auto Timer H2O Front, Auto Timer H2O Back
-
- Windows:
- Low-Emissivity Windows, Dual Pane, ENERGY STAR Qualified Windows
-
- Roof:
- Tile, Metal
-
- Construction:
- Spray Foam Insulation, Synthetic Stucco, Wood Frame, Painted, Stone, Block
School Information
-
- District:
- Cave Creek Unified District
-
- Elementary:
- Desert Sun Academy
-
- Middle:
- Sonoran Trails Middle School
-
- High:
- Cactus Shadows High School
Listing Details
- Listing Office:
- Realty One Group
