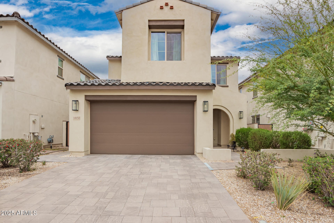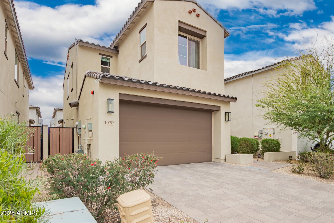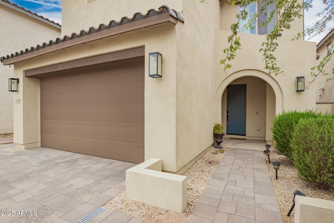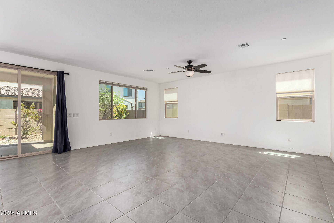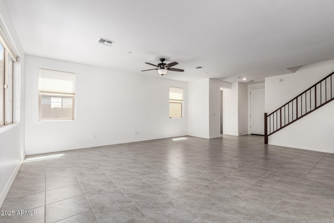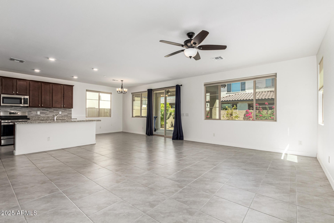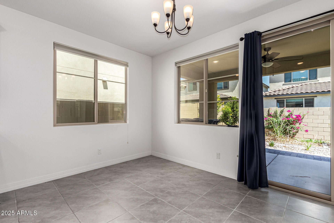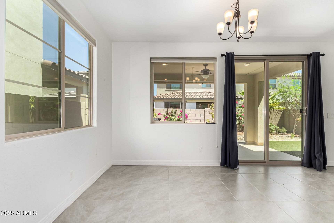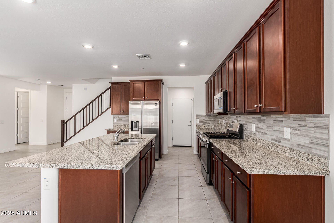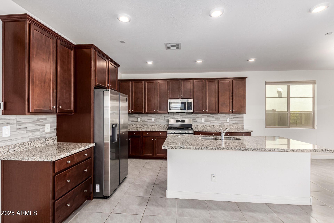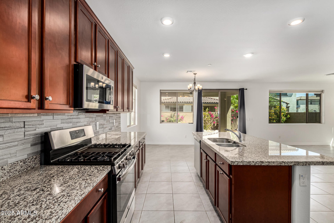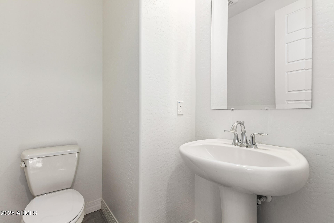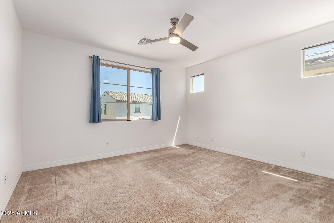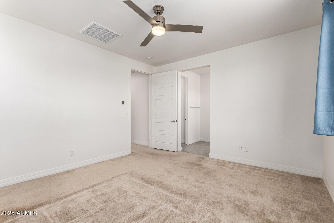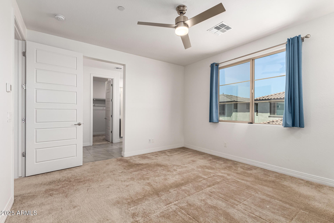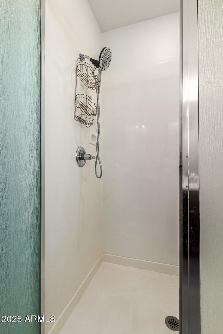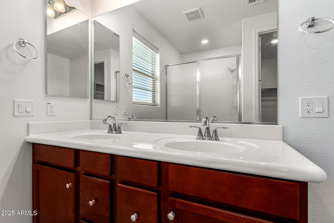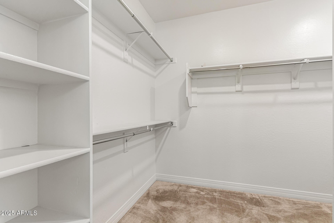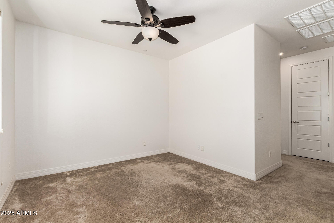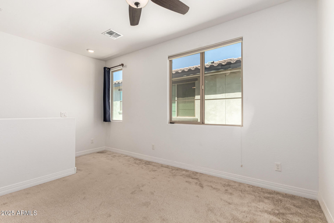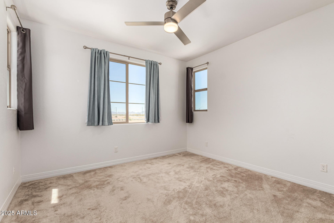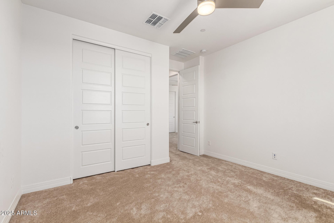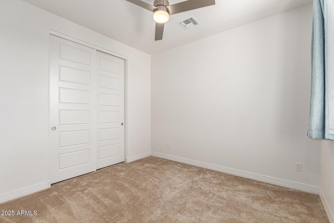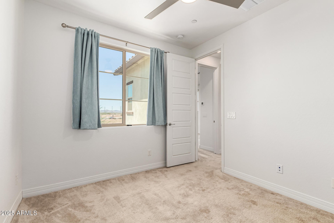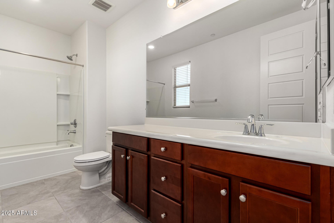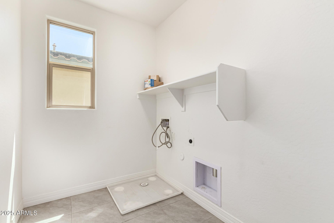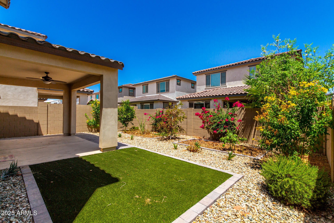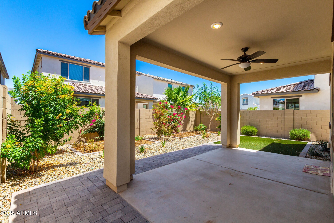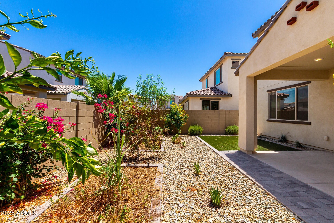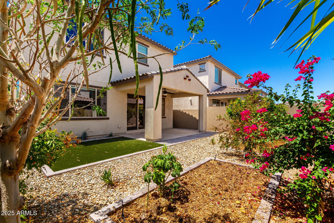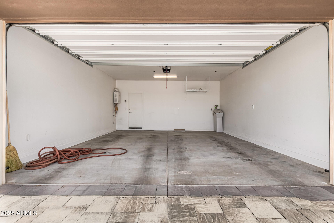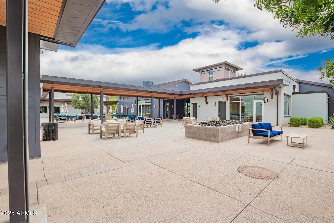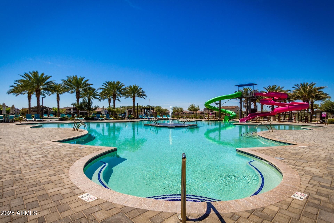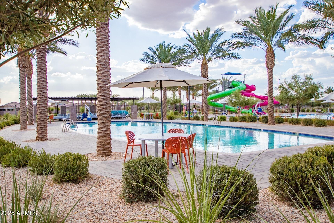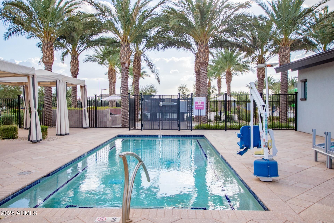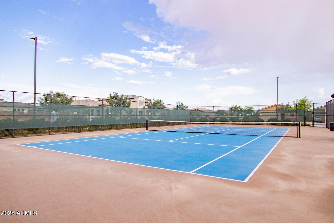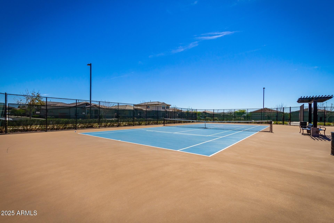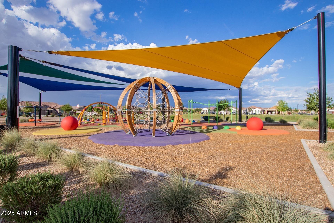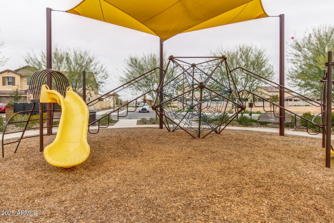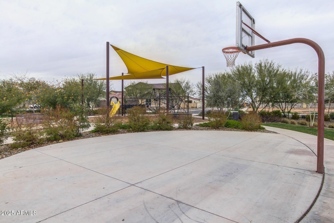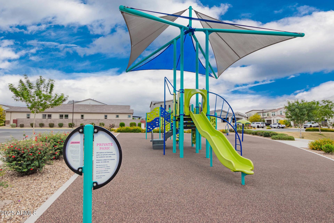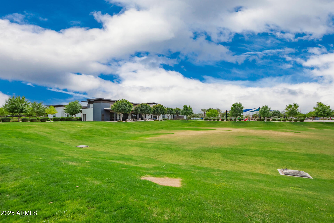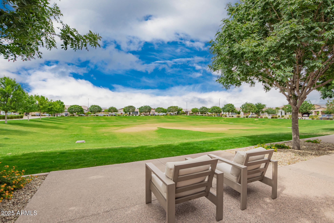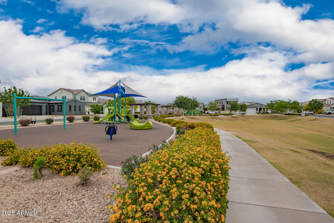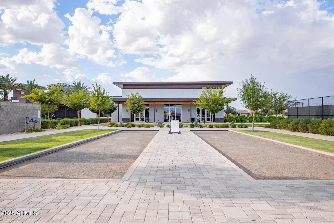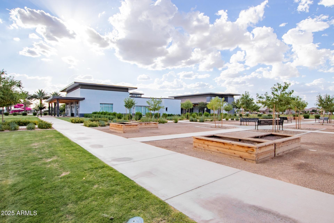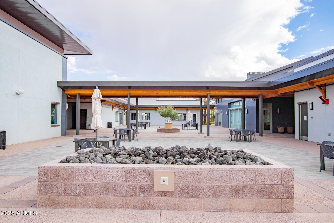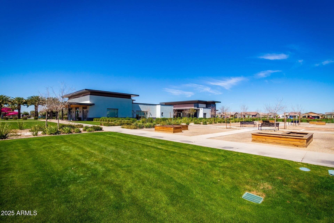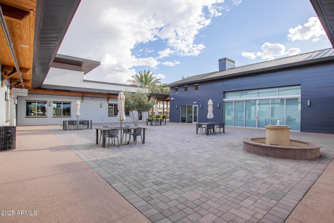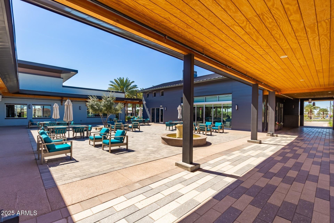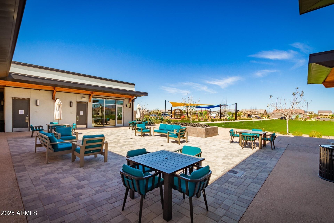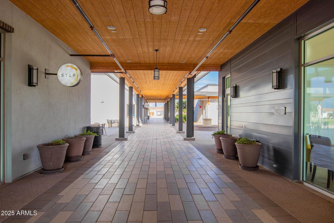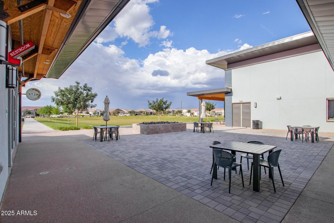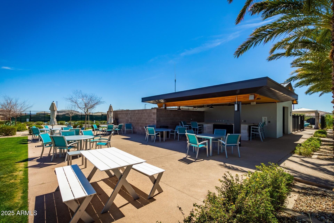$478,000 - 10050 E Texas Avenue, Mesa
- 3
- Bedrooms
- 3
- Baths
- 2,039
- SQ. Feet
- 0.1
- Acres
Solar is PAID OFF..Take advantage of massive energy savings with solar system included on this 3 beds, 2.5 baths, manicured landscape, & a 2-car garage w/paver driveway in Cadence. Discover a spacious open layout, perfect for everyday living & entertaining! Abundant natural light, tall ceilings, neutral eggshell paint, tile flooring downstairs, and soft carpet upstairs are some features worth mentioning. The impressive kitchen boasts SS appliances, granite counters, a tile backsplash, recessed lighting, cabinetry w/crown molding, and an island w/breakfast bar. All bedrooms are on the upper level, along with a versatile loft! The large main bedroom has an ensuite with dual sinks & a walk-in closet. The private backyard provides garden areas & a covered patio. Cadence is a coveted community because of all their amenities. The community center has everything from gym, massive pool with slides, separate hot tub, club house with a game room, play parks, tennis courts and more. See links in the docs tab for additional details on home upgrades/community center. Mesa Gateway Airport is minutes away for those that need to travel and quick access to the main freeways
Essential Information
-
- MLS® #:
- 6863496
-
- Price:
- $478,000
-
- Bedrooms:
- 3
-
- Bathrooms:
- 3.00
-
- Square Footage:
- 2,039
-
- Acres:
- 0.10
-
- Year Built:
- 2021
-
- Type:
- Residential
-
- Sub-Type:
- Single Family Residence
-
- Style:
- Contemporary
-
- Status:
- Active
Community Information
-
- Address:
- 10050 E Texas Avenue
-
- Subdivision:
- CADENCE AT GATEWAY PHASE 3 PARCEL W
-
- City:
- Mesa
-
- County:
- Maricopa
-
- State:
- AZ
-
- Zip Code:
- 85212
Amenities
-
- Amenities:
- Community Spa, Community Spa Htd, Tennis Court(s), Playground, Biking/Walking Path, Fitness Center
-
- Utilities:
- SRP,SW Gas3,City Electric2
-
- Parking Spaces:
- 4
-
- Parking:
- Garage Door Opener, Direct Access
-
- # of Garages:
- 2
-
- Pool:
- None
Interior
-
- Interior Features:
- High Speed Internet, Granite Counters, Double Vanity, Upstairs, Breakfast Bar, 9+ Flat Ceilings, Kitchen Island, Pantry, 3/4 Bath Master Bdrm
-
- Heating:
- Electric
-
- Cooling:
- Central Air
-
- Fireplaces:
- None
-
- # of Stories:
- 2
Exterior
-
- Lot Description:
- Gravel/Stone Front, Gravel/Stone Back, Grass Front, Synthetic Grass Back
-
- Roof:
- Tile
-
- Construction:
- Stucco, Wood Frame, Painted
School Information
-
- District:
- Queen Creek Unified District
-
- Elementary:
- Desert Mountain Elementary
-
- Middle:
- Gateway Polytechnic Academy
-
- High:
- Eastmark High School
Listing Details
- Listing Office:
- Fathom Realty
