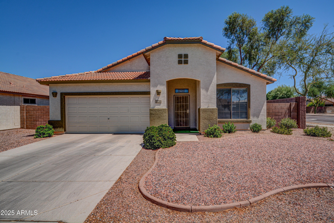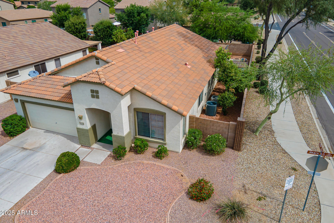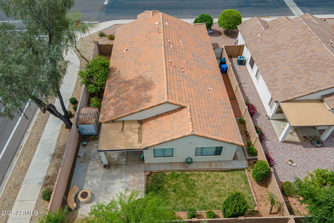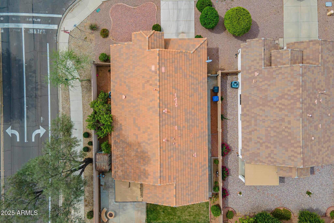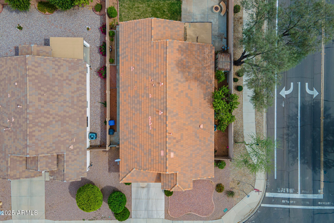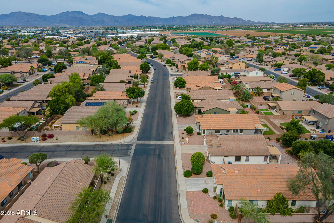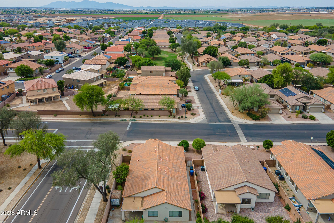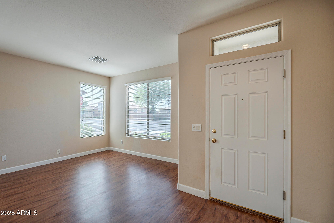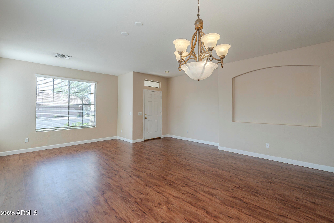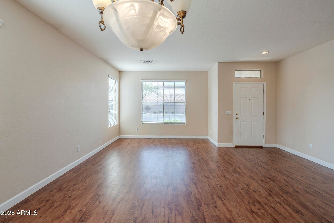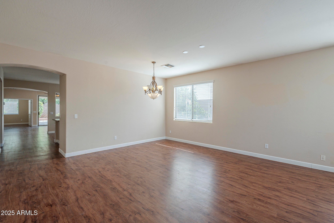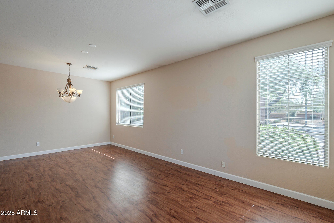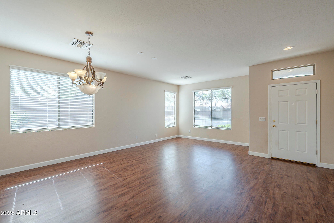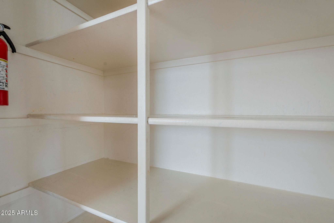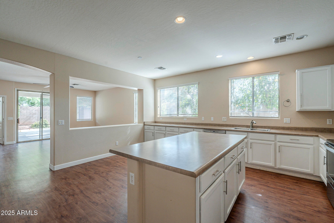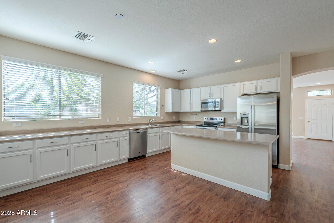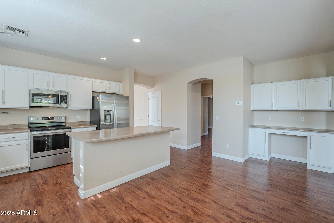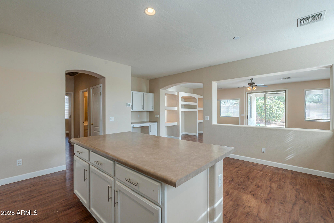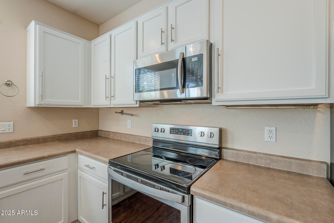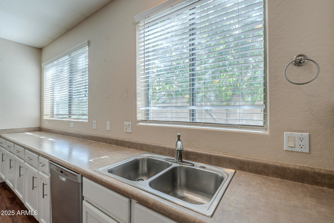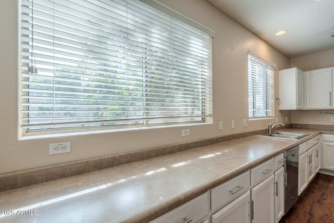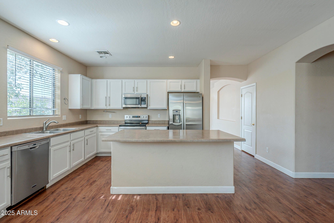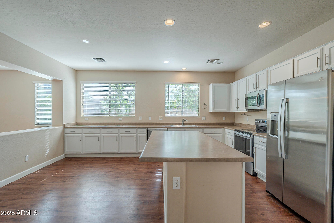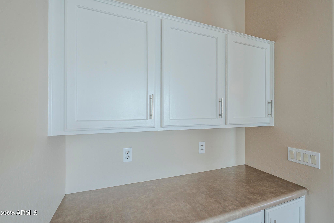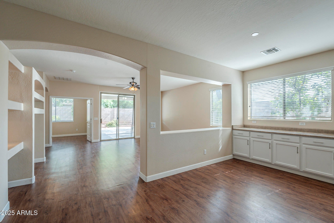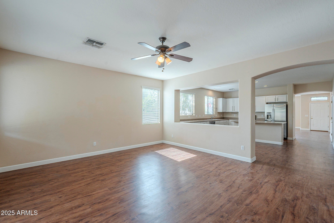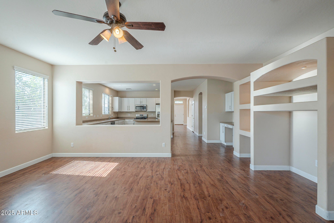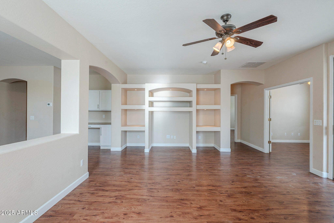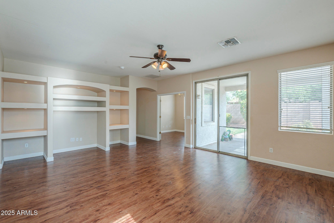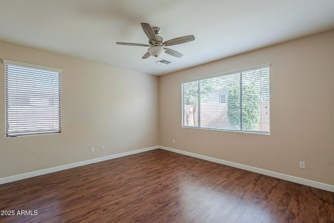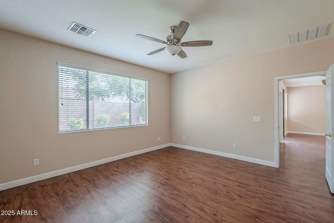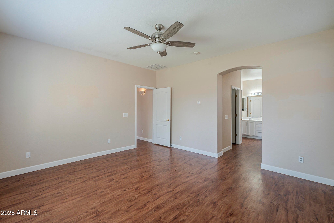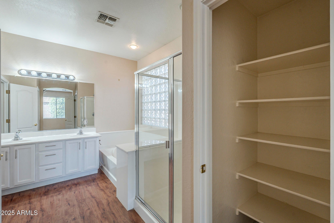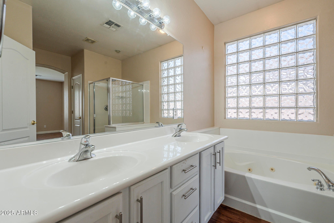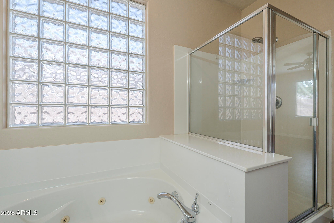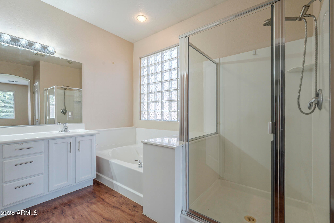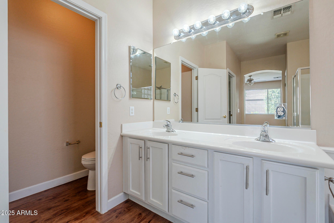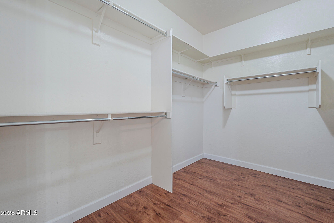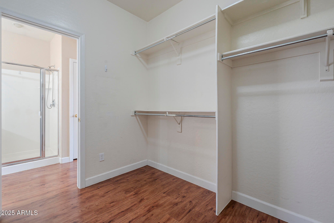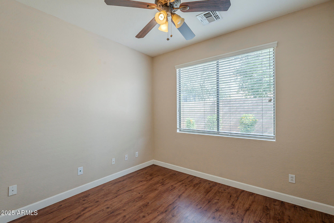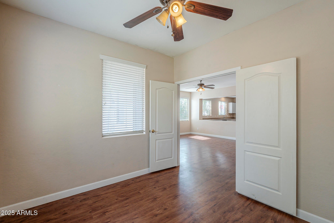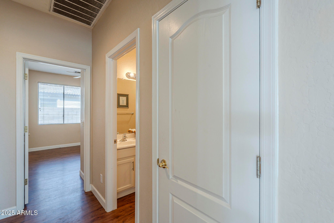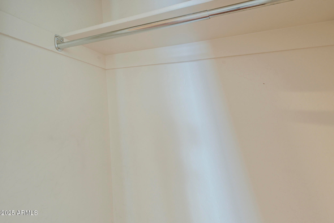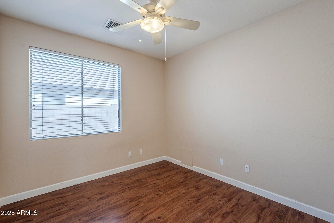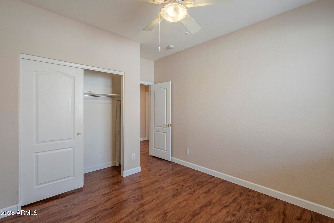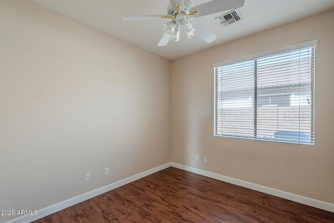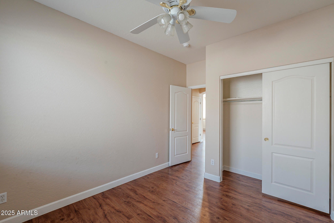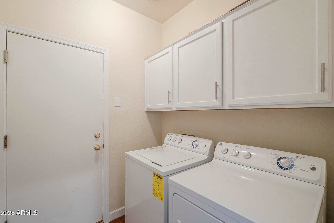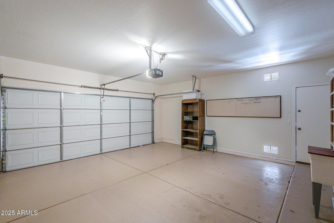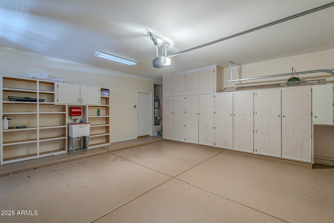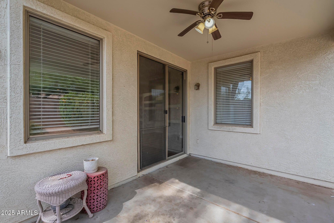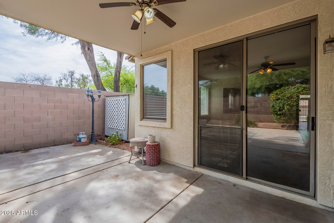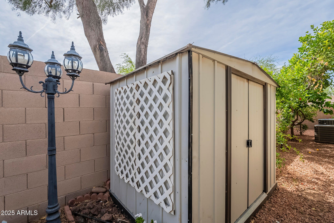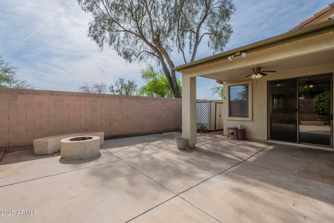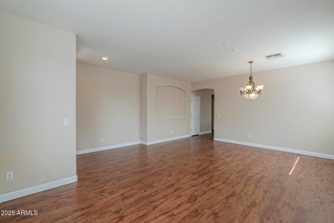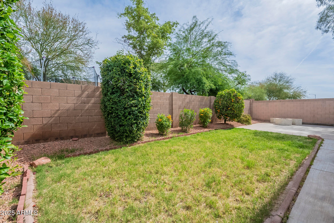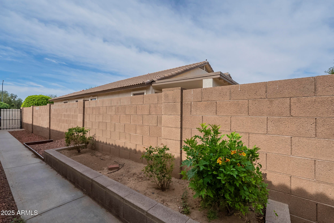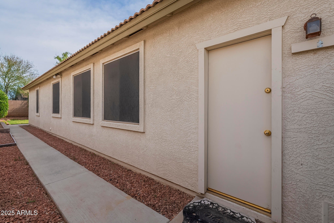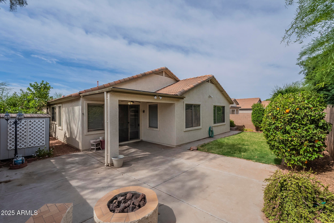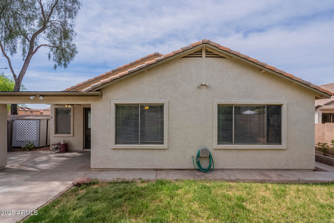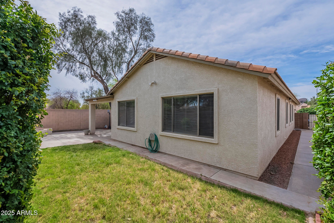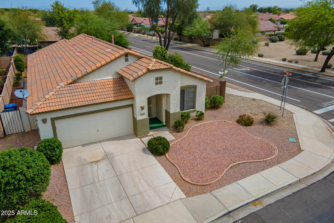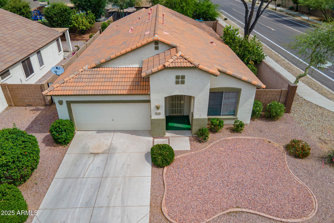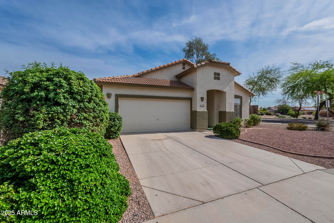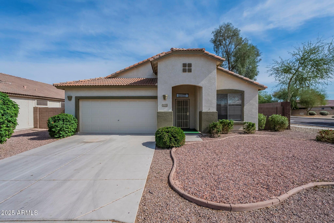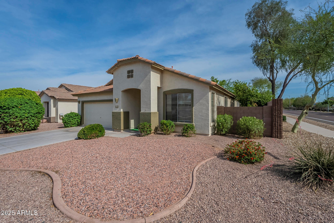$475,000 - 15902 W Hearn Road, Surprise
- 3
- Bedrooms
- 2
- Baths
- 2,166
- SQ. Feet
- 0.15
- Acres
Immaculate, Pristine and Move-In Ready. Formal Living Room/ Dining Room. Kitchen is a chef's delight with lots of counter space with pull out shelves in the cabinets, Spacious island for preparing the food. The kitchen opens up to a very comfortable Arizona Room with built-in entertainment center. Just off the Arizona Room is a private office space for your work. Three bedrooms, two full baths with a separate shower and jacuzzi tub in the primary bath. Flooring is wood laminate throughout the home. backyard is fully walled in with a nice firepit. This home was a model home with Shea homes when built. Professional photography taken Monday, May12.
Essential Information
-
- MLS® #:
- 6863547
-
- Price:
- $475,000
-
- Bedrooms:
- 3
-
- Bathrooms:
- 2.00
-
- Square Footage:
- 2,166
-
- Acres:
- 0.15
-
- Year Built:
- 2003
-
- Type:
- Residential
-
- Sub-Type:
- Single Family Residence
-
- Style:
- Territorial/Santa Fe
-
- Status:
- Active
Community Information
-
- Address:
- 15902 W Hearn Road
-
- Subdivision:
- LEGACY PARC PARCEL G
-
- City:
- Surprise
-
- County:
- Maricopa
-
- State:
- AZ
-
- Zip Code:
- 85379
Amenities
-
- Amenities:
- Playground, Biking/Walking Path
-
- Utilities:
- APS,SW Gas3
-
- Parking Spaces:
- 2
-
- Parking:
- Garage Door Opener, Attch'd Gar Cabinets
-
- # of Garages:
- 2
-
- Pool:
- None
Interior
-
- Interior Features:
- High Speed Internet, Double Vanity, Eat-in Kitchen, Breakfast Bar, 9+ Flat Ceilings, No Interior Steps, Kitchen Island, Pantry, Full Bth Master Bdrm, Separate Shwr & Tub, Tub with Jets, Laminate Counters
-
- Heating:
- Electric
-
- Cooling:
- Central Air, Ceiling Fan(s), Programmable Thmstat
-
- Fireplaces:
- Fire Pit, None
-
- # of Stories:
- 1
Exterior
-
- Exterior Features:
- Storage
-
- Lot Description:
- Sprinklers In Rear, Sprinklers In Front, Corner Lot, Gravel/Stone Front, Gravel/Stone Back, Grass Back, Auto Timer H2O Front, Auto Timer H2O Back
-
- Roof:
- Tile
-
- Construction:
- Stucco, Wood Frame
School Information
-
- District:
- Dysart Unified District
-
- Elementary:
- Countryside Elementary School
-
- Middle:
- Countryside Elementary School
-
- High:
- Valley Vista High School
Listing Details
- Listing Office:
- Coldwell Banker Realty
