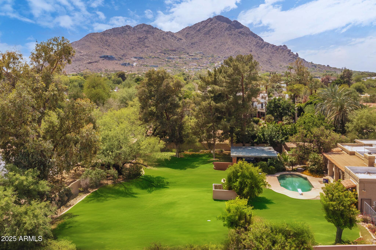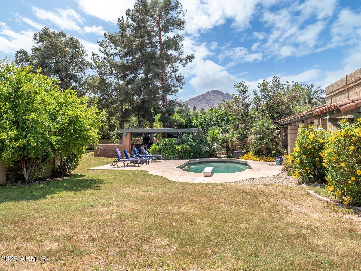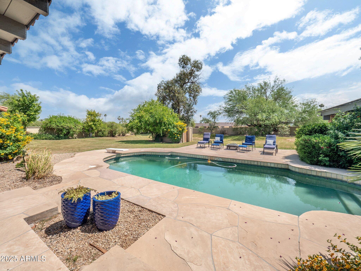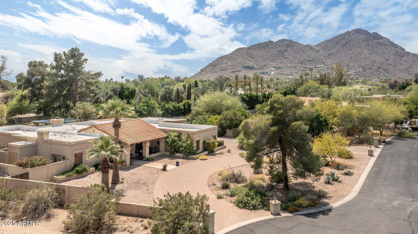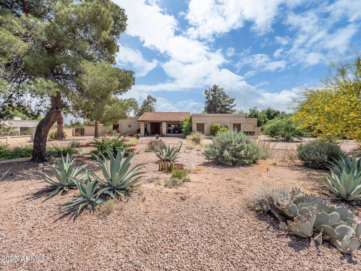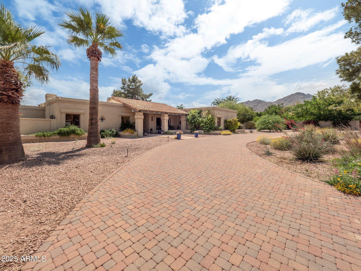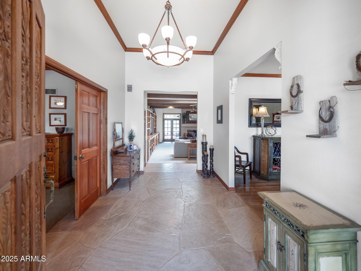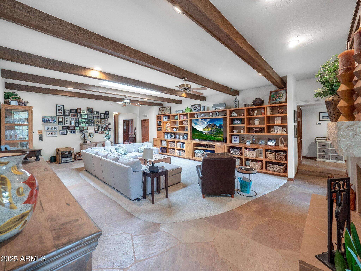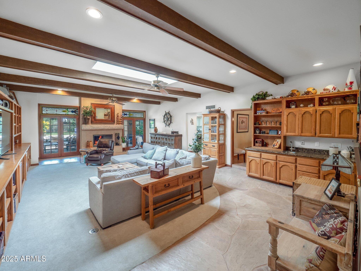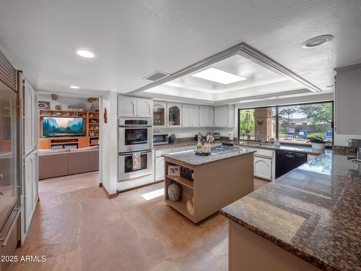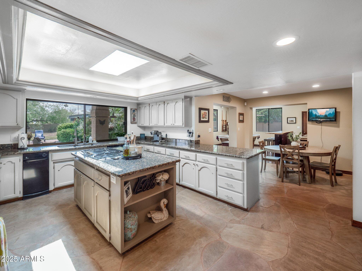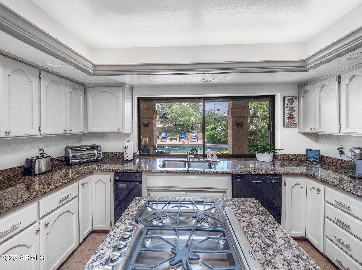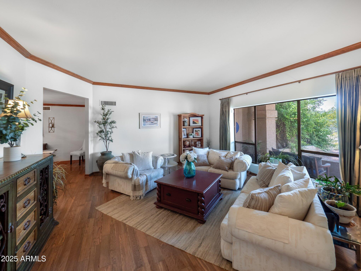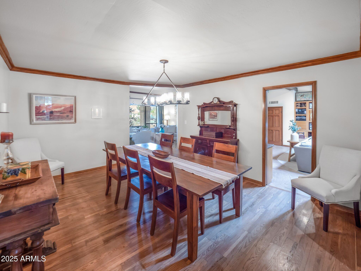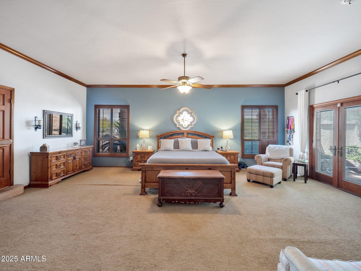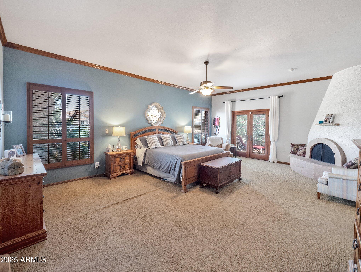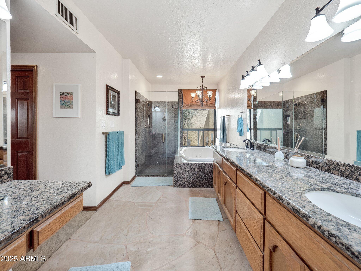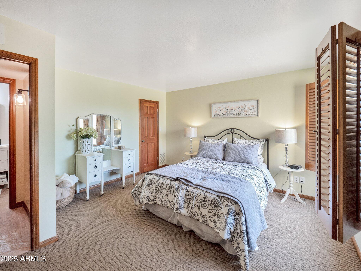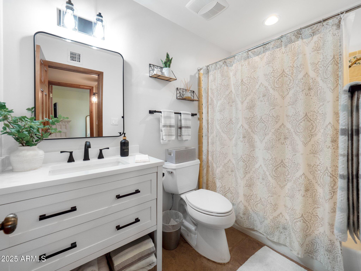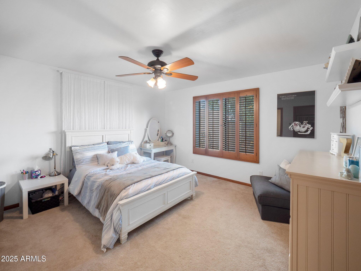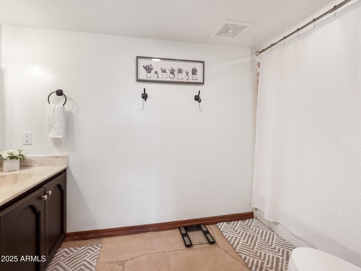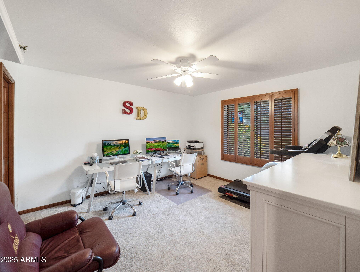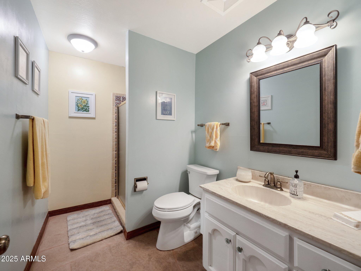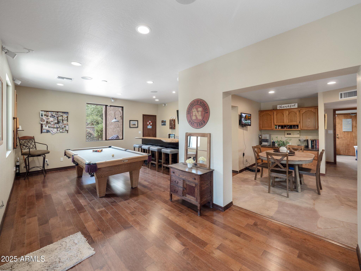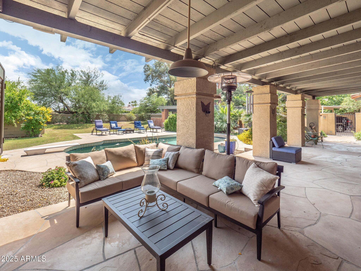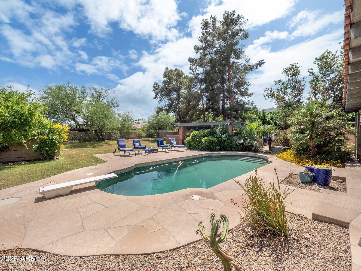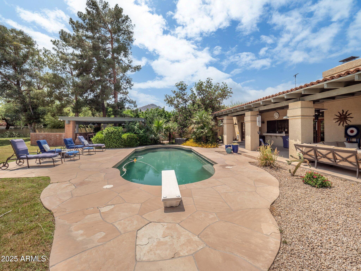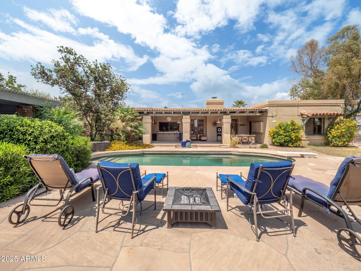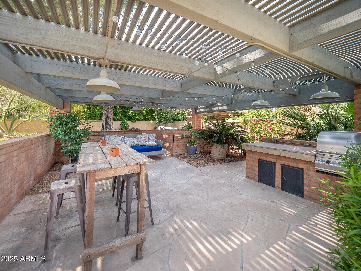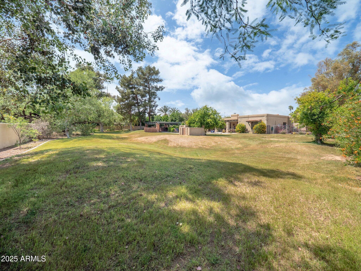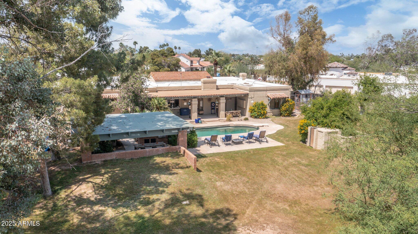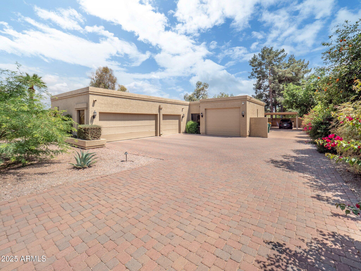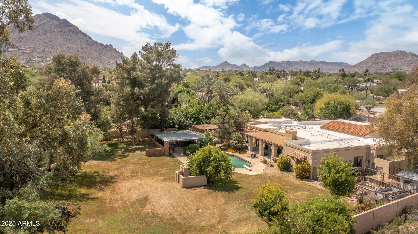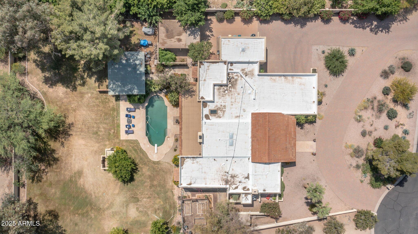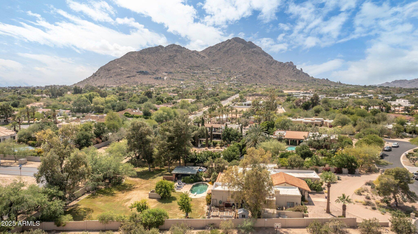$3,200,000 - 6735 E San Juan Avenue, Paradise Valley
- 4
- Bedrooms
- 4
- Baths
- 4,099
- SQ. Feet
- 1.03
- Acres
Nestled in one of Paradise Valley's most lush and serene pockets, this expansive property offers breathtaking views of Camelback Mountain and endless potential. Situated on a quiet cul-de-sac, the home welcomes you with a flexible floor plan anchored by an immense great room and a generous primary suite complete with dual vanities and dual walk-in closets. The guest suites and bonus spaces offer incredible flexibility. Outdoors, you'll find a resort-style pool surrounded by mature landscaping, lush green grass, a charming gazebo, and a garden retreat—creating a private, peaceful oasis perfect for entertaining or relaxing under the desert sky. In addition to the main garage, the extended 30-foot garage is ready to accommodate your boat, RV, or car lifts. Whether you choose to expand the existing home or reimagine the space entirely, this property is a rare opportunity to craft your dream home in one of Arizona's most coveted neighborhoods.
Essential Information
-
- MLS® #:
- 6863640
-
- Price:
- $3,200,000
-
- Bedrooms:
- 4
-
- Bathrooms:
- 4.00
-
- Square Footage:
- 4,099
-
- Acres:
- 1.03
-
- Year Built:
- 1979
-
- Type:
- Residential
-
- Sub-Type:
- Single Family Residence
-
- Style:
- Ranch, Territorial/Santa Fe
-
- Status:
- Active
Community Information
-
- Address:
- 6735 E San Juan Avenue
-
- Subdivision:
- TIERRA DEL PARAISO
-
- City:
- Paradise Valley
-
- County:
- Maricopa
-
- State:
- AZ
-
- Zip Code:
- 85253
Amenities
-
- Utilities:
- APS,SW Gas3
-
- Parking Spaces:
- 6
-
- Parking:
- Garage Door Opener, Circular Driveway, Attch'd Gar Cabinets, Over Height Garage, RV Garage
-
- # of Garages:
- 4
-
- View:
- Mountain(s)
-
- Pool:
- Play Pool, Diving Pool, Private
Interior
-
- Interior Features:
- High Speed Internet, Granite Counters, Double Vanity, Eat-in Kitchen, Vaulted Ceiling(s), Wet Bar, Kitchen Island, Pantry, Full Bth Master Bdrm, Separate Shwr & Tub, Tub with Jets
-
- Appliances:
- Gas Cooktop
-
- Heating:
- Electric
-
- Cooling:
- Central Air, Ceiling Fan(s), Mini Split
-
- Fireplace:
- Yes
-
- Fireplaces:
- 2 Fireplace, Master Bedroom
-
- # of Stories:
- 1
Exterior
-
- Exterior Features:
- Playground, Private Yard, Built-in Barbecue
-
- Lot Description:
- Sprinklers In Rear, Sprinklers In Front, Desert Front, Grass Back, Auto Timer H2O Front, Auto Timer H2O Back
-
- Windows:
- Skylight(s), Solar Screens
-
- Roof:
- Tile, Foam
-
- Construction:
- Stucco, Wood Frame, Painted, Block
School Information
-
- District:
- Scottsdale Unified District
-
- Elementary:
- Kiva Elementary School
-
- Middle:
- Cocopah Middle School
-
- High:
- Chaparral High School
Listing Details
- Listing Office:
- The Agency
