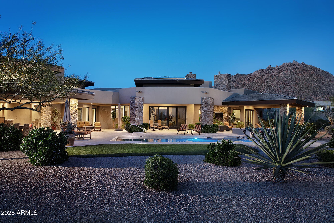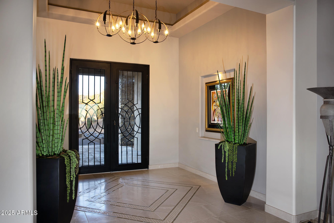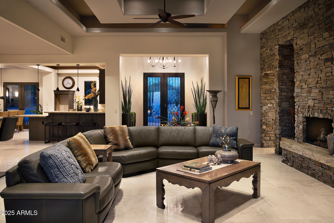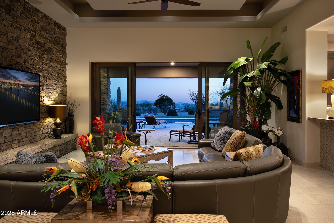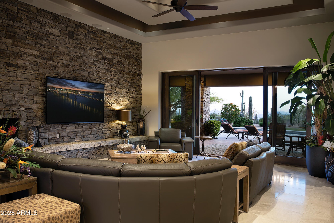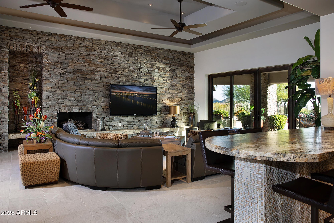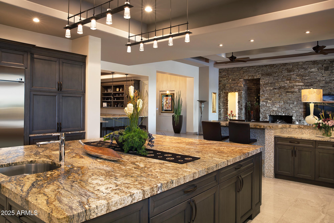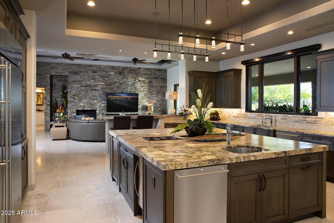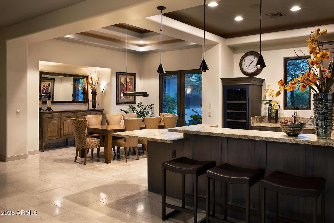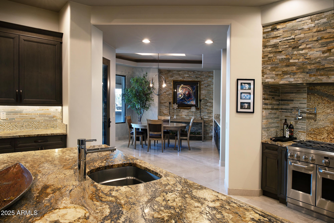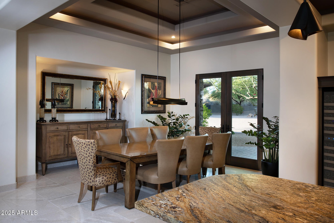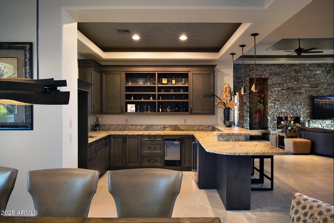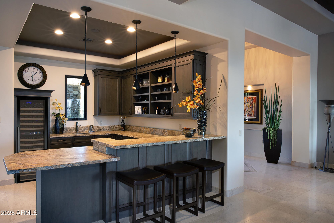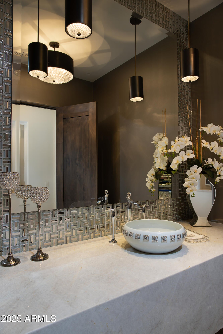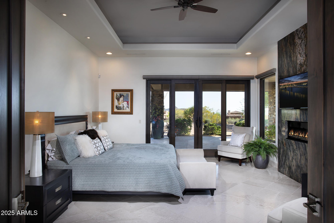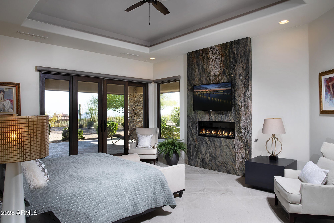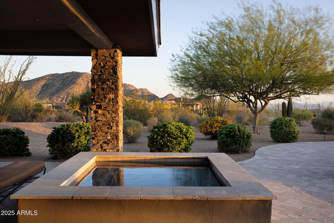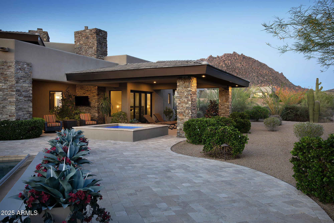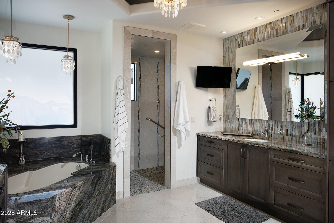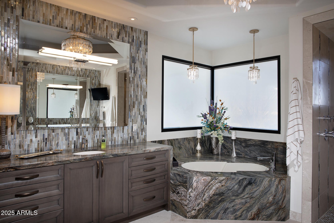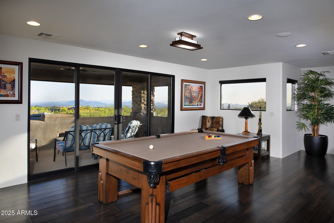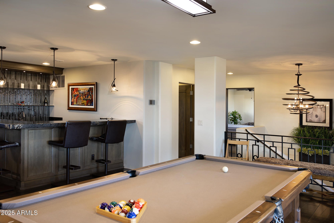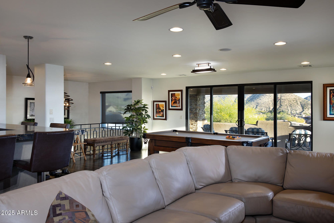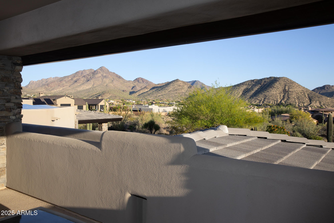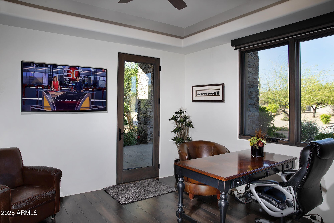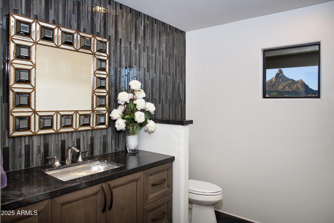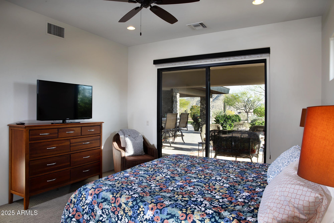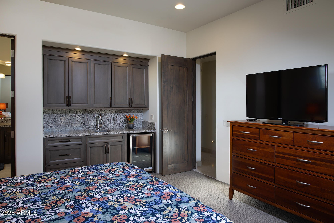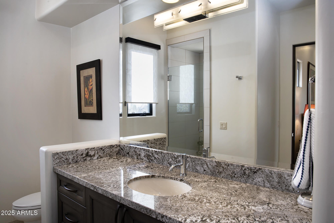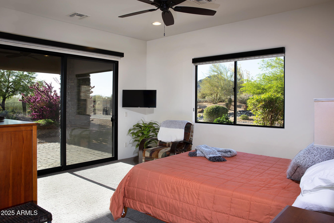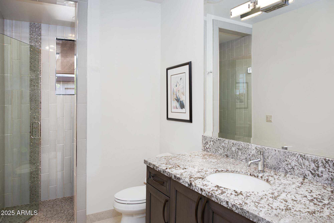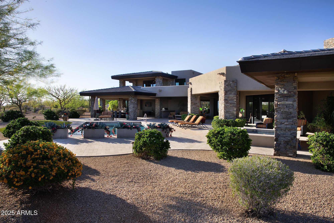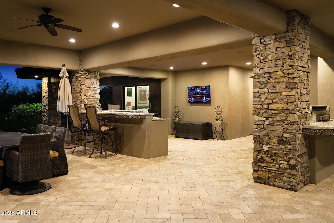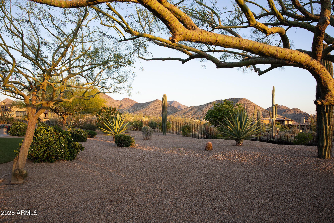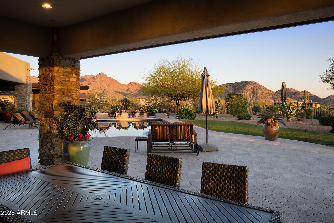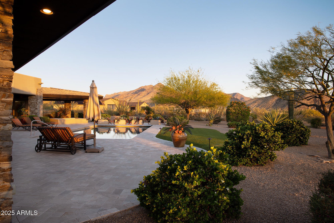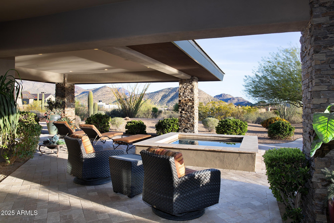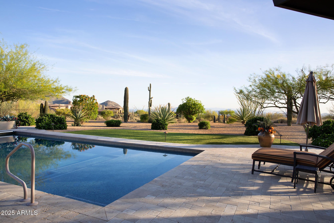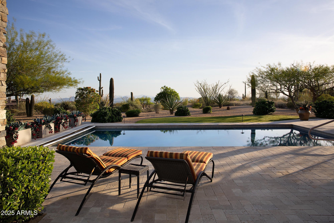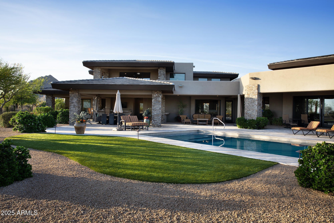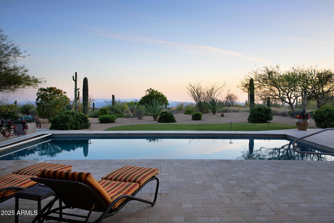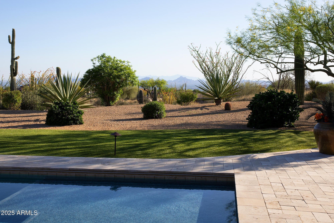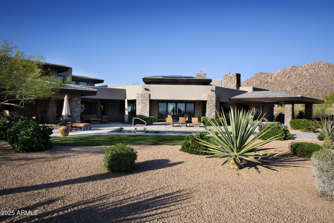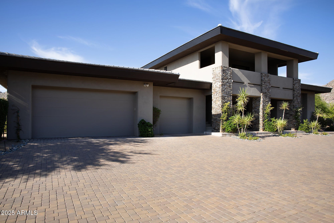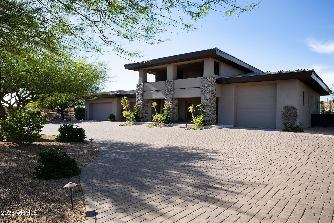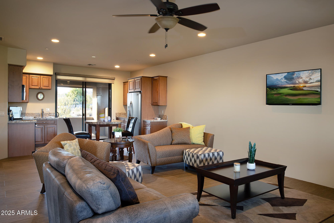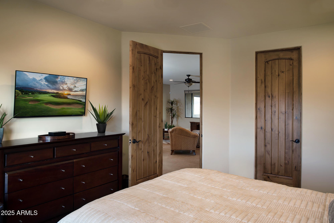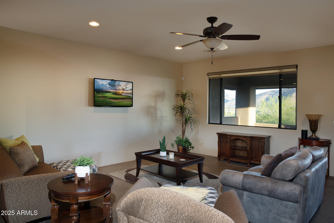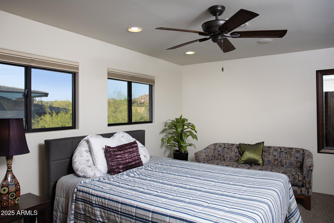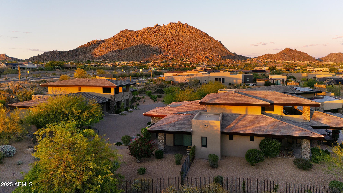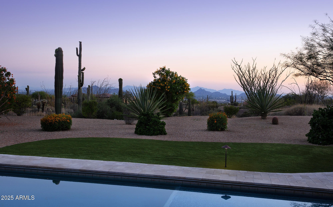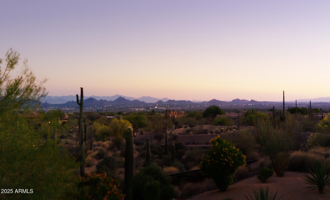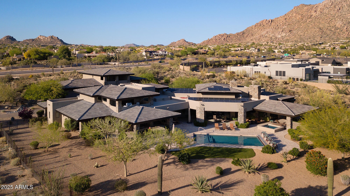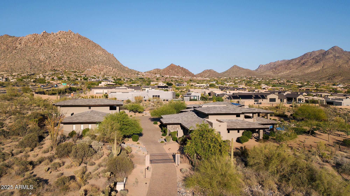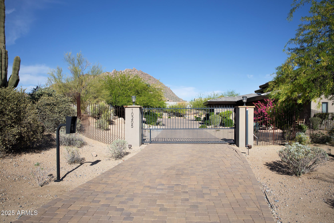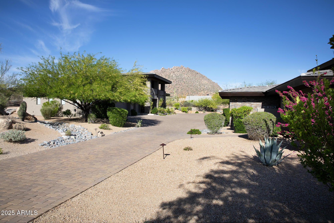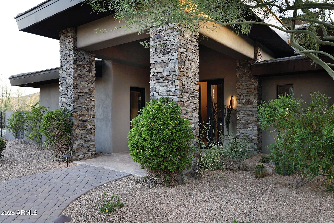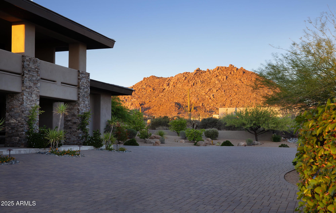$7,999,900 - 10205 E Happy Valley Road, Scottsdale
- 5
- Bedrooms
- 8
- Baths
- 8,825
- SQ. Feet
- 4.36
- Acres
This 4.3 acre North Scottsdale estate features 2 guest casitas, a 12 car & RV garage and spectacular mountain and city light views. The 6,800/sf main home boasts his and her office's, media/billiard room, great room with adjoining chef's kitchen, dining room, wet bar and 2 en-suite guest rooms. The primary suite with cozy fireplace includes a morning coffee station and a spa like bath. The oversized patios feature an outdoor kitchen and bar overlooking the heated pool, spa and city light views. Across the front courtyard you will find two detached fully equipped casitas with kitchenettes and a shared laundry.
Essential Information
-
- MLS® #:
- 6863670
-
- Price:
- $7,999,900
-
- Bedrooms:
- 5
-
- Bathrooms:
- 8.00
-
- Square Footage:
- 8,825
-
- Acres:
- 4.36
-
- Year Built:
- 2014
-
- Type:
- Residential
-
- Sub-Type:
- Single Family Residence
-
- Style:
- Contemporary
-
- Status:
- Active
Community Information
-
- Address:
- 10205 E Happy Valley Road
-
- Subdivision:
- EAGLE GILBERT
-
- City:
- Scottsdale
-
- County:
- Maricopa
-
- State:
- AZ
-
- Zip Code:
- 85255
Amenities
-
- Utilities:
- APS,SW Gas3
-
- Parking Spaces:
- 18
-
- Parking:
- RV Access/Parking, Gated, Garage Door Opener, Extended Length Garage, Direct Access, Over Height Garage, Detached, RV Garage
-
- # of Garages:
- 12
-
- View:
- City Light View(s), Mountain(s)
-
- Has Pool:
- Yes
-
- Pool:
- Heated, Private, Solar Pool Equipment
Interior
-
- Interior Features:
- High Speed Internet, Granite Counters, Double Vanity, Master Downstairs, Breakfast Bar, Soft Water Loop, Vaulted Ceiling(s), Wet Bar, Kitchen Island, Full Bth Master Bdrm, Separate Shwr & Tub
-
- Appliances:
- Gas Cooktop
-
- Heating:
- Electric
-
- Cooling:
- Central Air, Ceiling Fan(s)
-
- Fireplace:
- Yes
-
- Fireplaces:
- 2 Fireplace, Living Room, Master Bedroom, Gas
-
- # of Stories:
- 2
Exterior
-
- Exterior Features:
- Balcony, Private Yard, Built-in Barbecue
-
- Lot Description:
- Desert Back, Desert Front, Synthetic Grass Back
-
- Windows:
- Dual Pane, Wood Frames
-
- Roof:
- Tile, Foam
-
- Construction:
- Stucco, Wood Frame, Stone
School Information
-
- District:
- Cave Creek Unified District
-
- Elementary:
- Black Mountain Elementary School
-
- Middle:
- Sonoran Trails Middle School
-
- High:
- Cactus Shadows High School
Listing Details
- Listing Office:
- Compass
