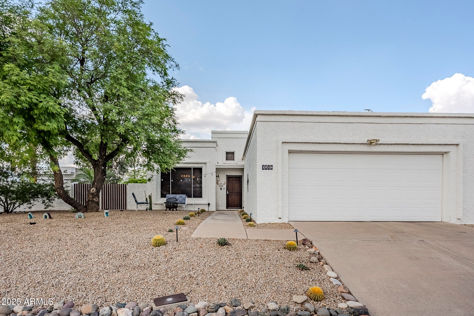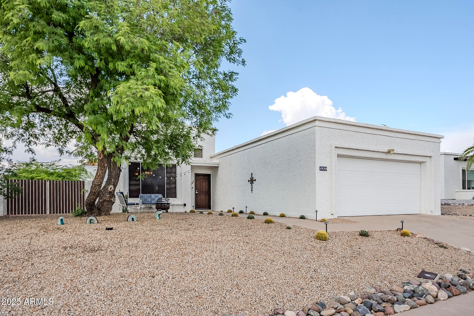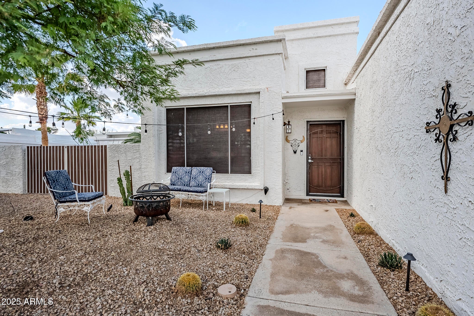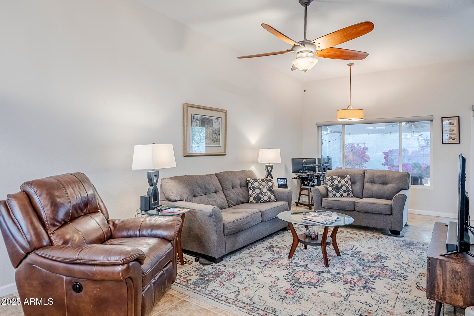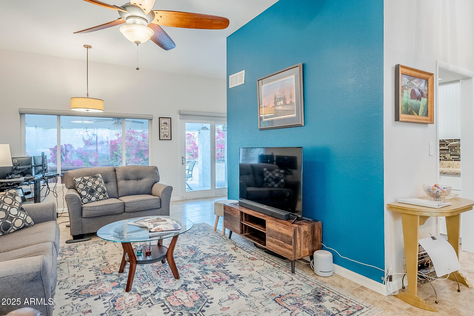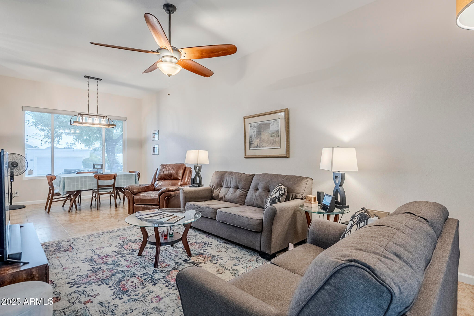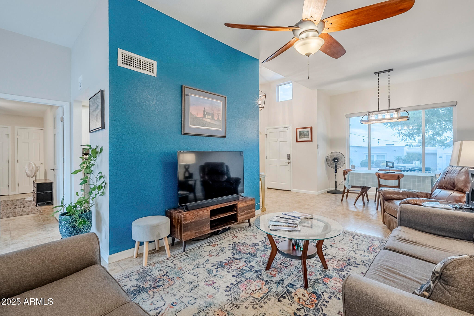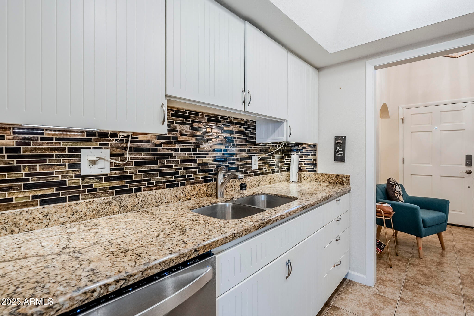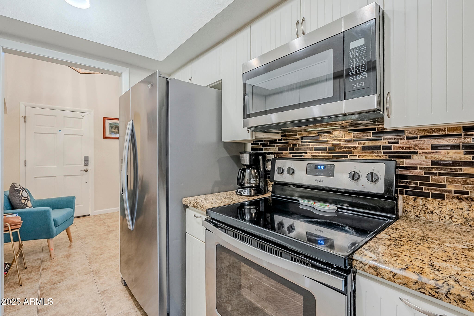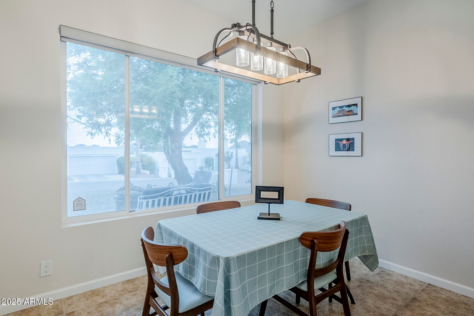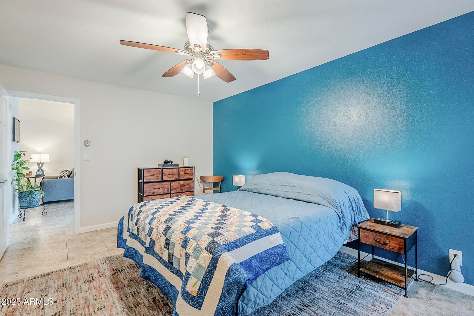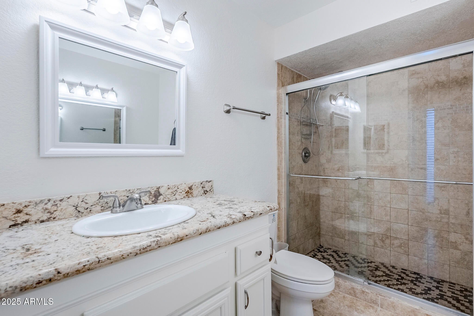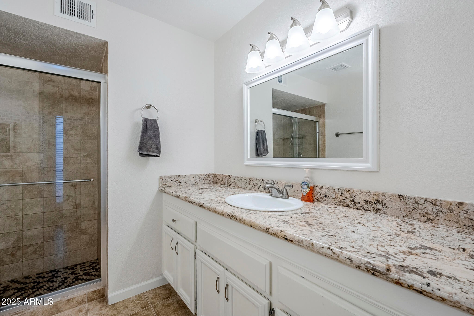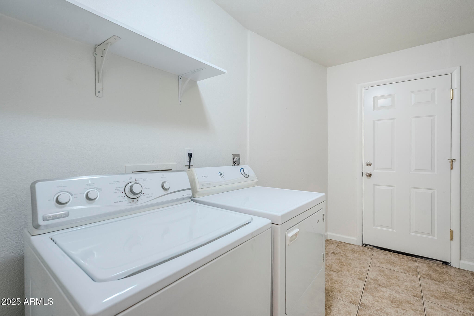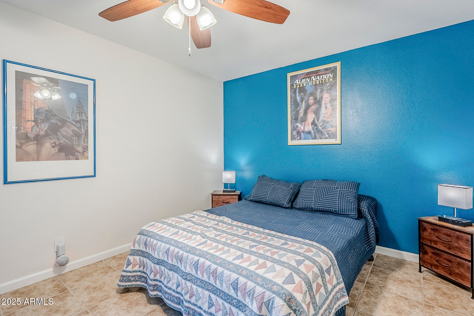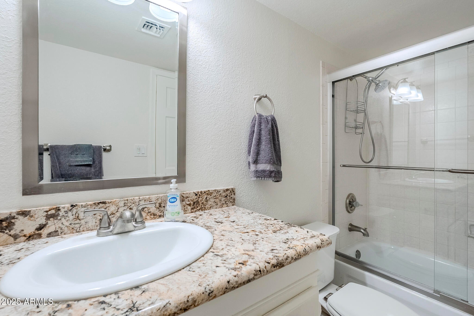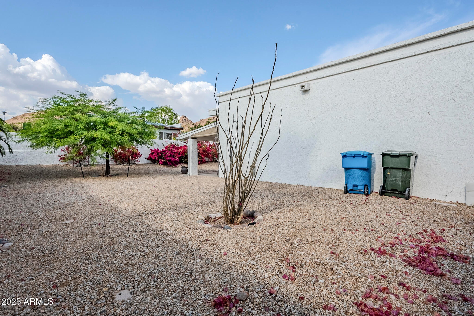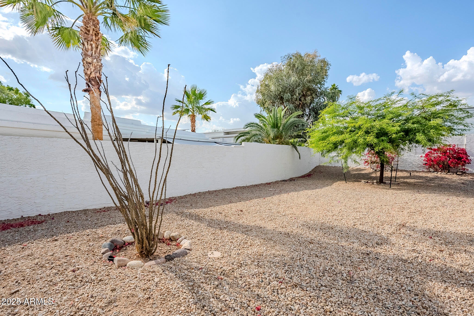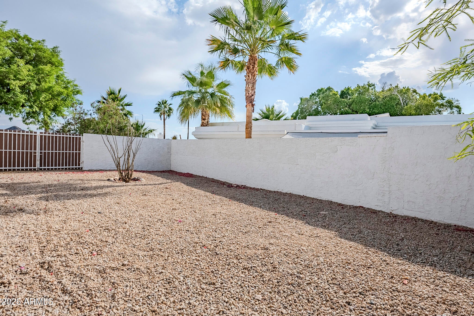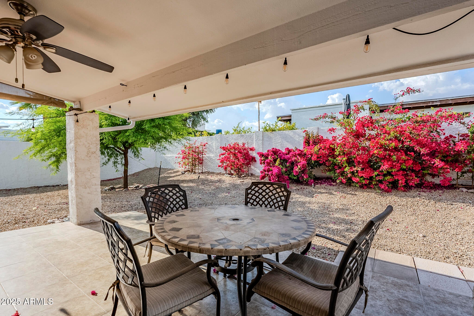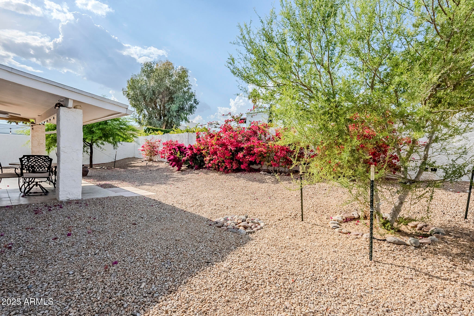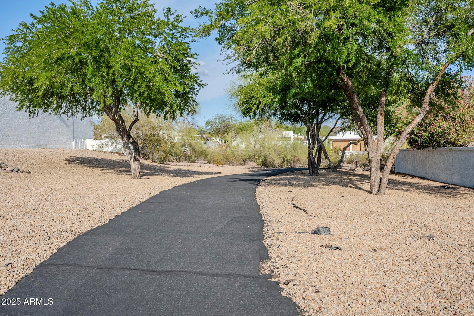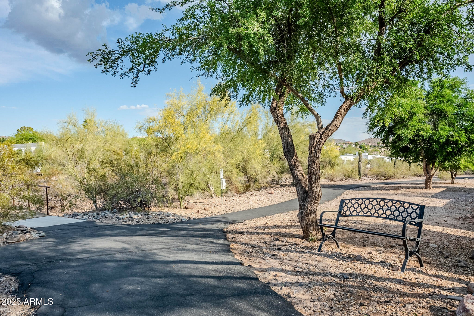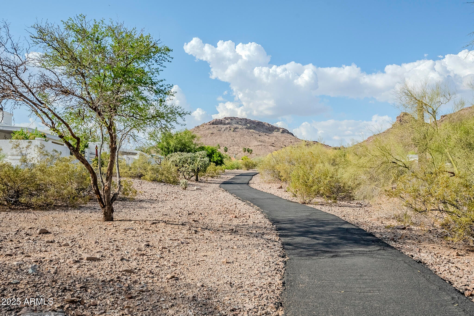$474,900 - 1216 E Rowlands Lane, Phoenix
- 2
- Bedrooms
- 2
- Baths
- 1,232
- SQ. Feet
- 0.19
- Acres
This move-in ready home stands high above the city on the slopes of Lookout Mountain with beautiful views of the surrounding area and hiking trails within the community and nearby! This home features 2 spacious bedrooms and an open, inviting living space with high ceilings and tile floors throughout. The kitchen features freshly painted cabinets, a tiled backsplash, and granite countertops. Both bathrooms have been tastefully updated. Freshly painted in neutral tones with accent walls throughout. Lots of storage space/closets throughout this home including a large utility room with a closet. Spacious back patio with newer roller shades open to the spacious backyard with plenty of room to install a private pool! Sellers have done extensive work with the landscaping including a drainage upgrade, a newer drip system timer box, plants and trees, and lighting. Washer, dryer, and refrigerator are included with this home along with front and back patio furniture, and some of the furniture is for sale. Sellers are offering a $450.00 home warranty. HOA is self-managed, and the community is beautifully maintained.
Essential Information
-
- MLS® #:
- 6863733
-
- Price:
- $474,900
-
- Bedrooms:
- 2
-
- Bathrooms:
- 2.00
-
- Square Footage:
- 1,232
-
- Acres:
- 0.19
-
- Year Built:
- 1980
-
- Type:
- Residential
-
- Sub-Type:
- Single Family Residence
-
- Style:
- Territorial/Santa Fe
-
- Status:
- Active
Community Information
-
- Address:
- 1216 E Rowlands Lane
-
- Subdivision:
- HILLCREST 9
-
- City:
- Phoenix
-
- County:
- Maricopa
-
- State:
- AZ
-
- Zip Code:
- 85022
Amenities
-
- Amenities:
- Near Bus Stop, Biking/Walking Path
-
- Utilities:
- APS
-
- Parking Spaces:
- 4
-
- Parking:
- RV Gate, Garage Door Opener
-
- # of Garages:
- 2
-
- View:
- Mountain(s)
-
- Pool:
- None
Interior
-
- Interior Features:
- High Speed Internet, Granite Counters, Double Vanity, 9+ Flat Ceilings, No Interior Steps, Pantry, 3/4 Bath Master Bdrm
-
- Heating:
- Electric
-
- Cooling:
- Central Air, Ceiling Fan(s), Programmable Thmstat
-
- Fireplaces:
- None
-
- # of Stories:
- 1
Exterior
-
- Lot Description:
- Sprinklers In Rear, Sprinklers In Front, Desert Back, Desert Front, Gravel/Stone Front, Gravel/Stone Back, Auto Timer H2O Front, Auto Timer H2O Back
-
- Windows:
- Low-Emissivity Windows, Dual Pane, Tinted Windows, Vinyl Frame
-
- Roof:
- Built-Up
-
- Construction:
- Stucco, Painted, Block
School Information
-
- District:
- Paradise Valley Unified District
-
- Elementary:
- Hidden Hills Elementary School
-
- Middle:
- Shea Middle School
-
- High:
- Shadow Mountain High School
Listing Details
- Listing Office:
- Coldwell Banker Realty
