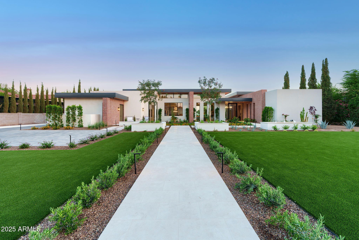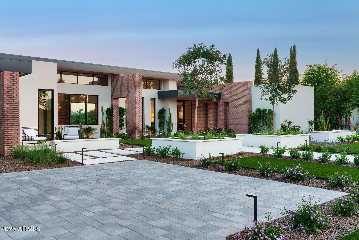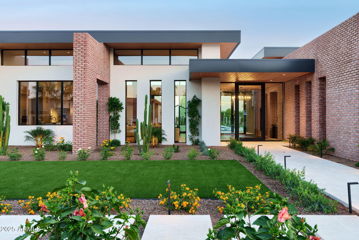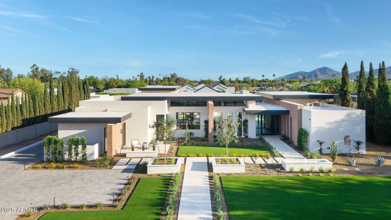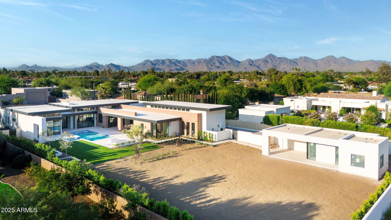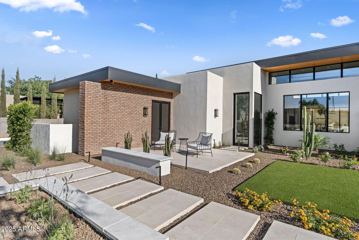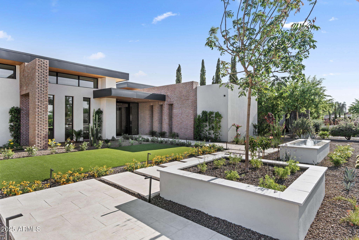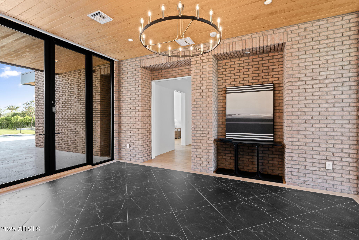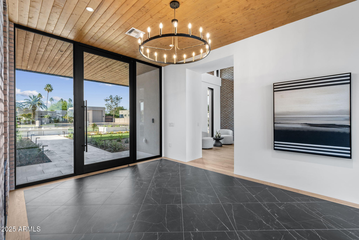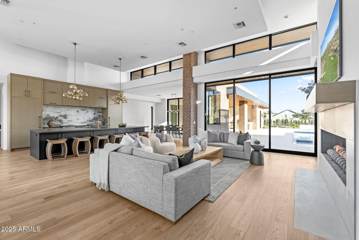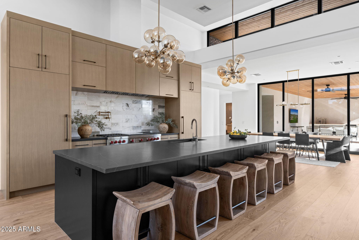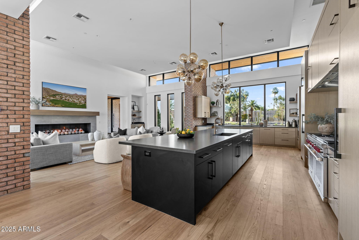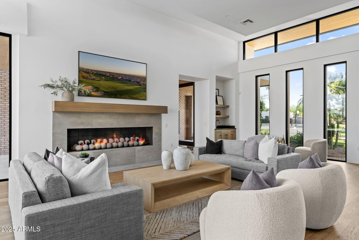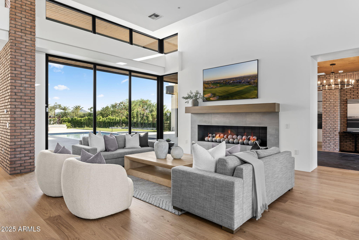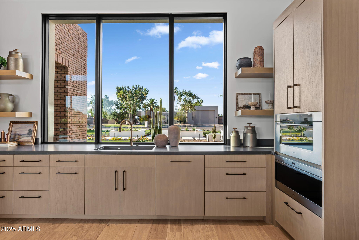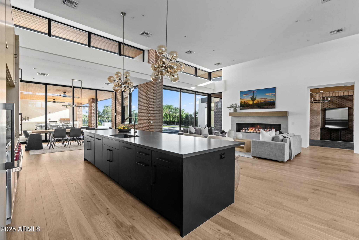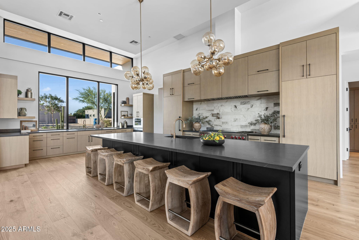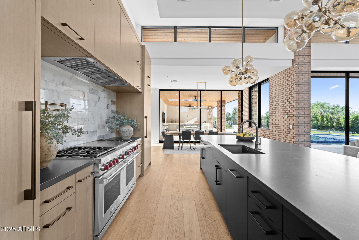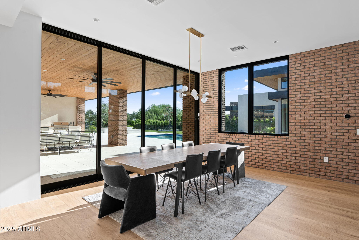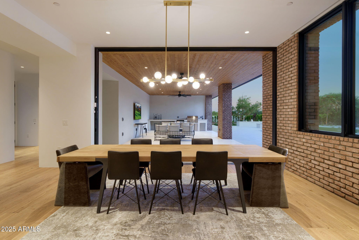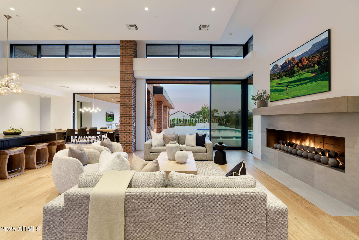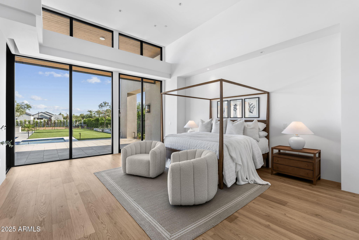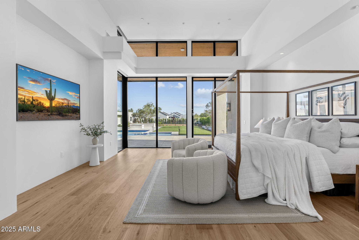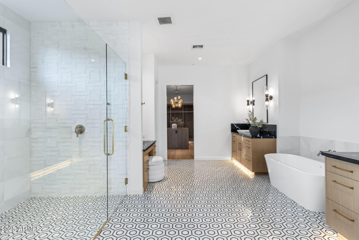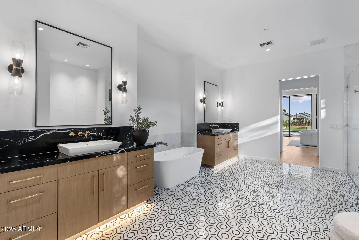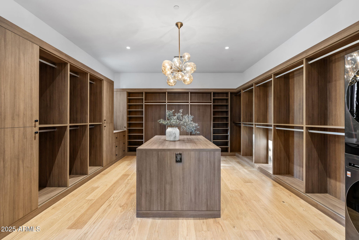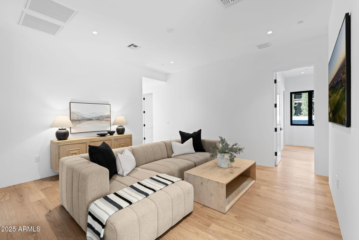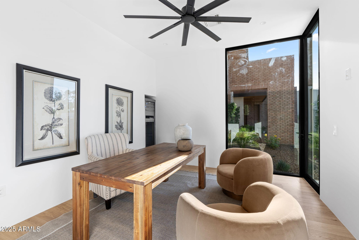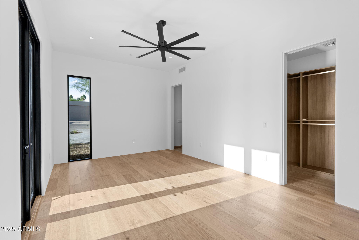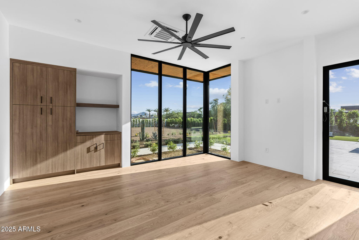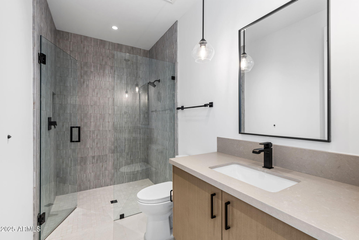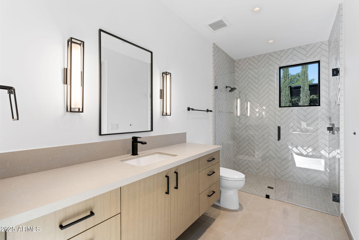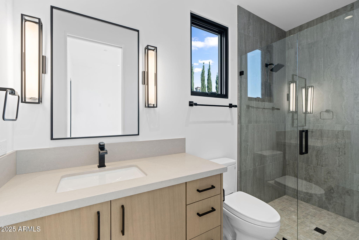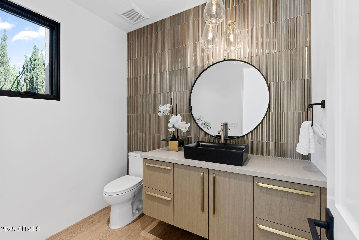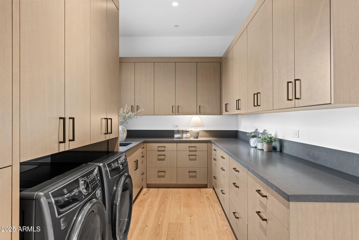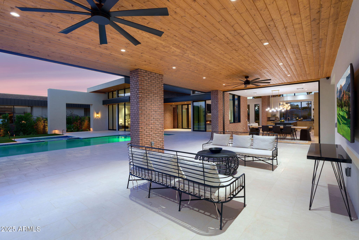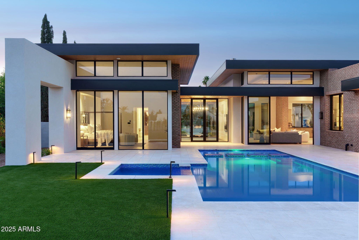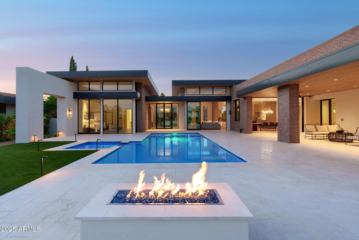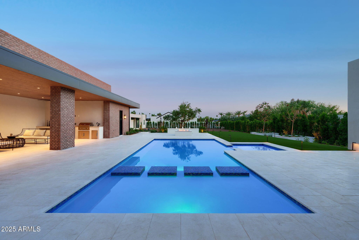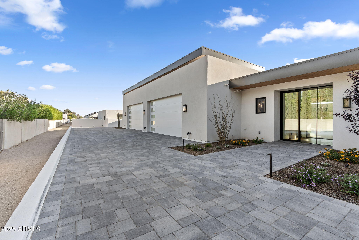$5,799,000 - 7341 E Sunnyside Drive, Scottsdale
- 6
- Bedrooms
- 7
- Baths
- 6,362
- SQ. Feet
- 0.92
- Acres
Nestled at the end of a peaceful cul-de-sac on almost an acre, this brand-new luxury estate offers modern design and unmatched functionality. Floor-to-ceiling windows/sliders flood the home with natural light, showcasing a gourmet kitchen with Wolf appliances, a prep kitchen on the side, an attached casita with its own living space and full kitchen! Resort-style pool, spa, outdoor kitchen, and space for a tennis or pickleball court. Oversized garage boasts 20x10 ft doors, fits RVs, boats with almost 2000 SQFT of storage space. An exercise room, Control4 smart system, AV throughout, and driveway that fits 10+ cars make this home perfect for upscale living, entertaining, and recreation. 6 bed, 6.5 bath, massive primary closet w/ Washer-Dryer all in the heart of Scottsdale Cactus Corridor.
Essential Information
-
- MLS® #:
- 6863860
-
- Price:
- $5,799,000
-
- Bedrooms:
- 6
-
- Bathrooms:
- 7.00
-
- Square Footage:
- 6,362
-
- Acres:
- 0.92
-
- Year Built:
- 2025
-
- Type:
- Residential
-
- Sub-Type:
- Single Family Residence
-
- Style:
- Contemporary
-
- Status:
- Active
Community Information
-
- Address:
- 7341 E Sunnyside Drive
-
- Subdivision:
- DESERT ESTATES
-
- City:
- Scottsdale
-
- County:
- Maricopa
-
- State:
- AZ
-
- Zip Code:
- 85260
Amenities
-
- Amenities:
- Near Bus Stop, Biking/Walking Path
-
- Utilities:
- APS,SW Gas3
-
- Parking Spaces:
- 14
-
- Parking:
- RV Access/Parking, RV Gate, Garage Door Opener, Extended Length Garage, Direct Access, Circular Driveway, Over Height Garage, Separate Strge Area, Temp Controlled, RV Garage
-
- # of Garages:
- 4
-
- View:
- Mountain(s)
-
- Has Pool:
- Yes
-
- Pool:
- Private
Interior
-
- Interior Features:
- High Speed Internet, Smart Home, Double Vanity, Eat-in Kitchen, Breakfast Bar, 9+ Flat Ceilings, Vaulted Ceiling(s), Wet Bar, Kitchen Island, Pantry, Full Bth Master Bdrm, Separate Shwr & Tub
-
- Heating:
- Electric
-
- Cooling:
- Central Air, Ceiling Fan(s), ENERGY STAR Qualified Equipment, Programmable Thmstat
-
- Fireplace:
- Yes
-
- Fireplaces:
- 1 Fireplace
-
- # of Stories:
- 1
Exterior
-
- Exterior Features:
- Built-in Barbecue, RV Hookup
-
- Lot Description:
- Sprinklers In Rear, Sprinklers In Front, Corner Lot, Desert Back, Desert Front, Cul-De-Sac, Grass Front, Grass Back, Synthetic Grass Frnt, Synthetic Grass Back, Auto Timer H2O Front, Auto Timer H2O Back
-
- Windows:
- Skylight(s), Low-Emissivity Windows, Solar Screens, Dual Pane, ENERGY STAR Qualified Windows
-
- Roof:
- Composition
-
- Construction:
- Stucco, Wood Frame, Painted
School Information
-
- District:
- Scottsdale Unified District
-
- Elementary:
- Sequoya Elementary School
-
- Middle:
- Cocopah Middle School
-
- High:
- Chaparral High School
Listing Details
- Listing Office:
- Real Broker
