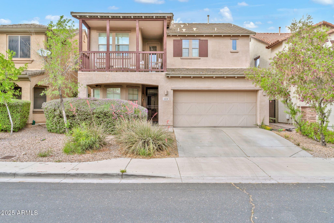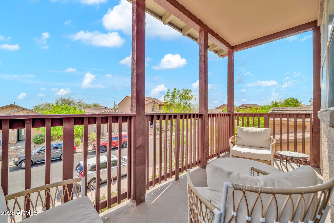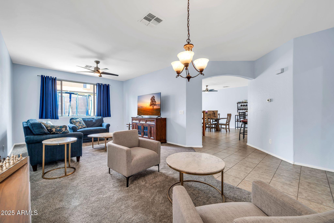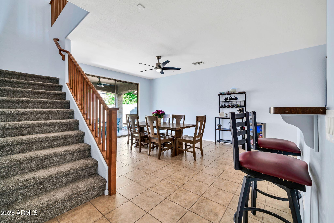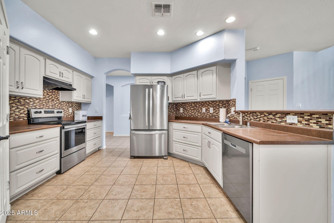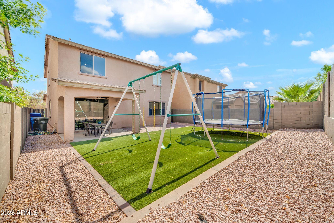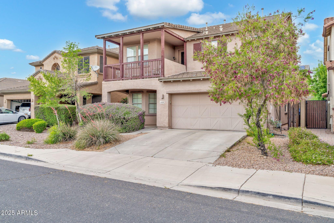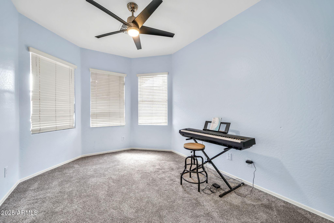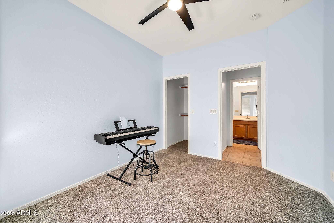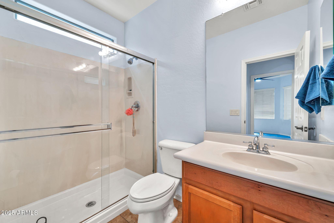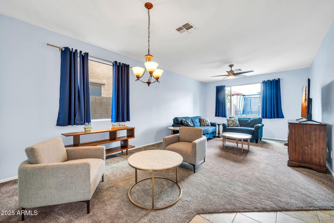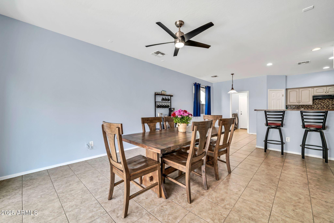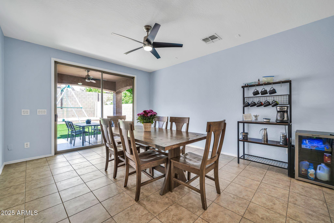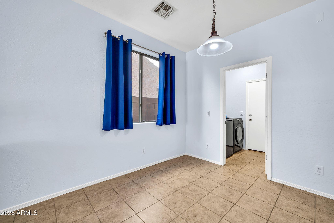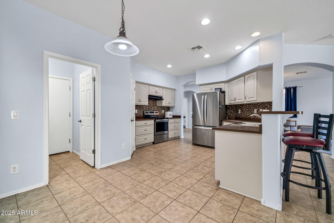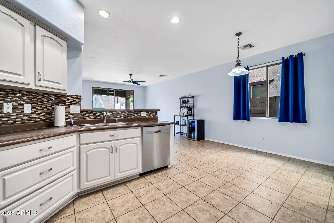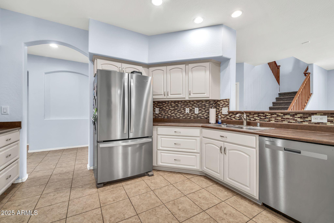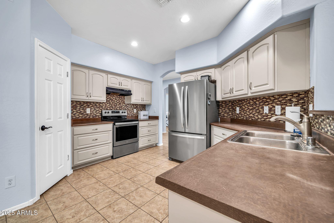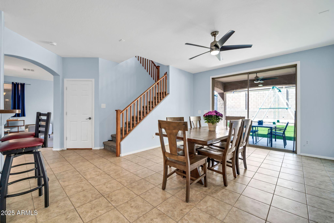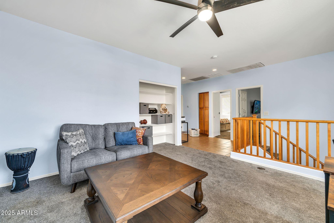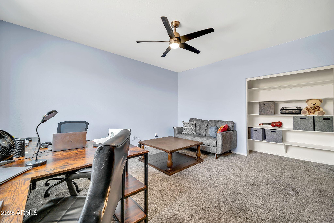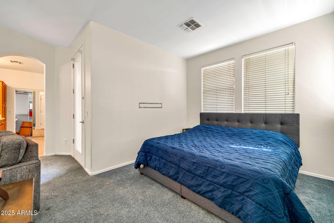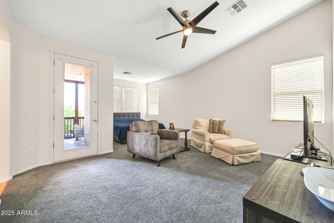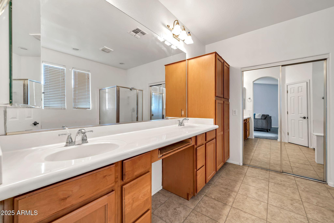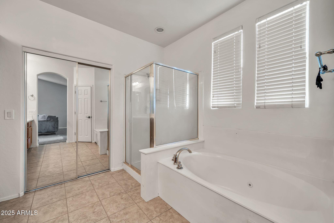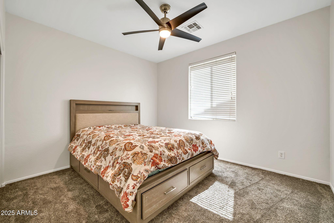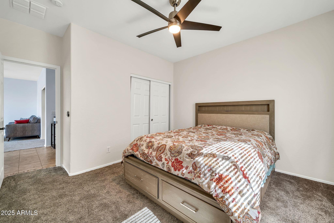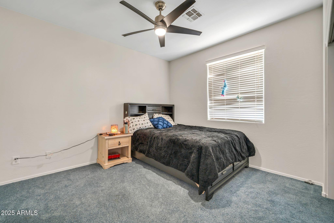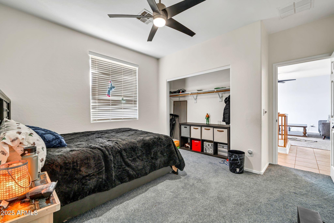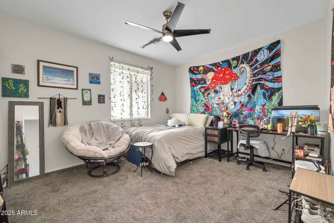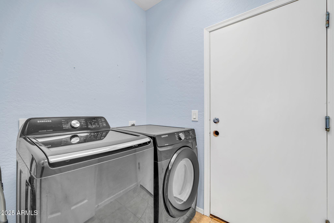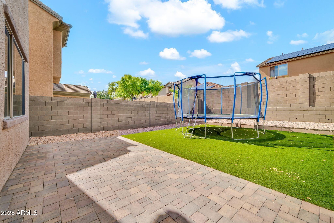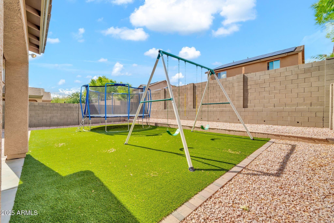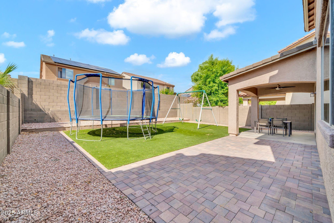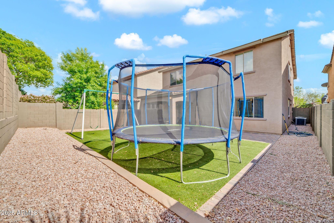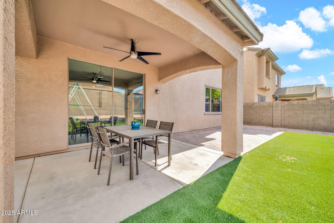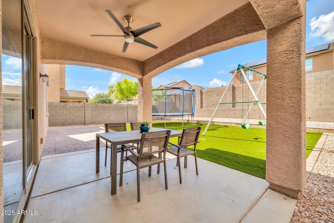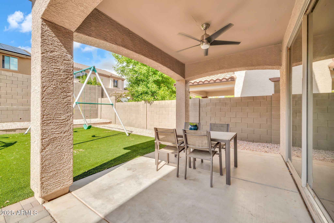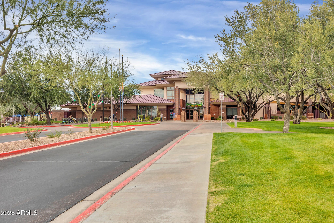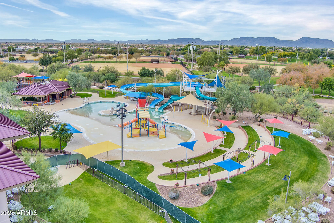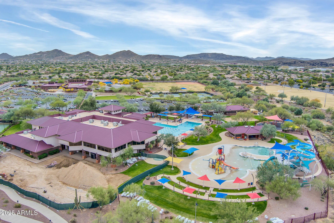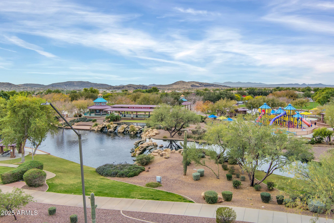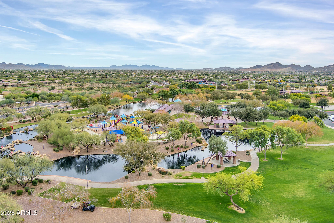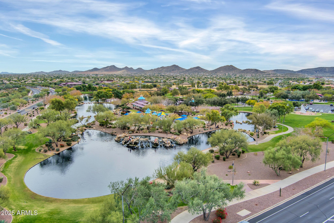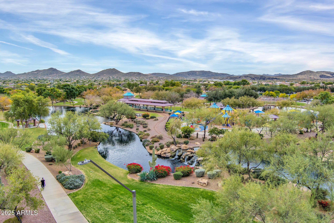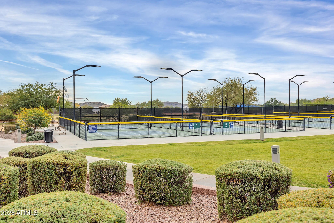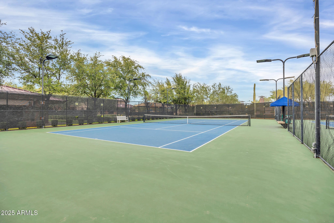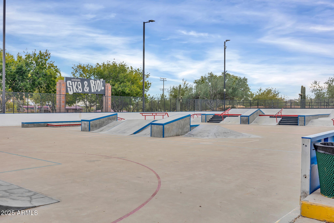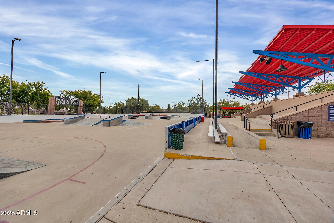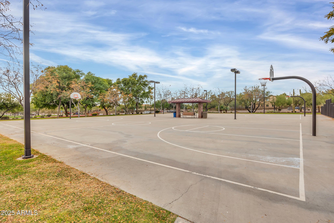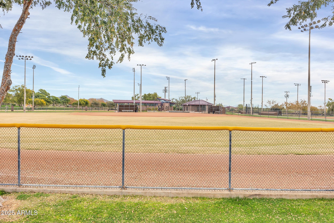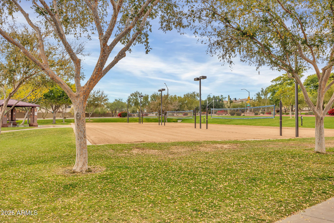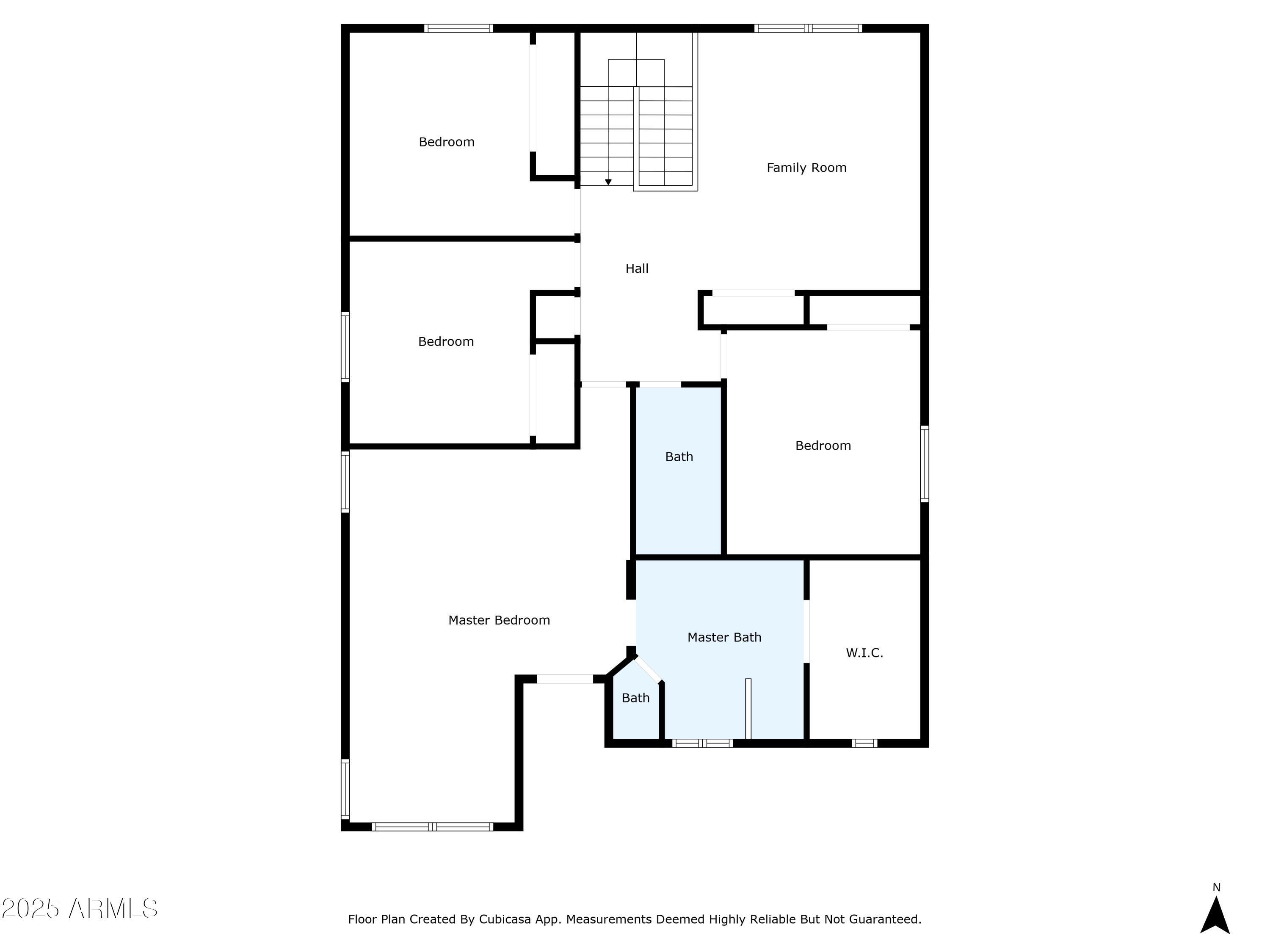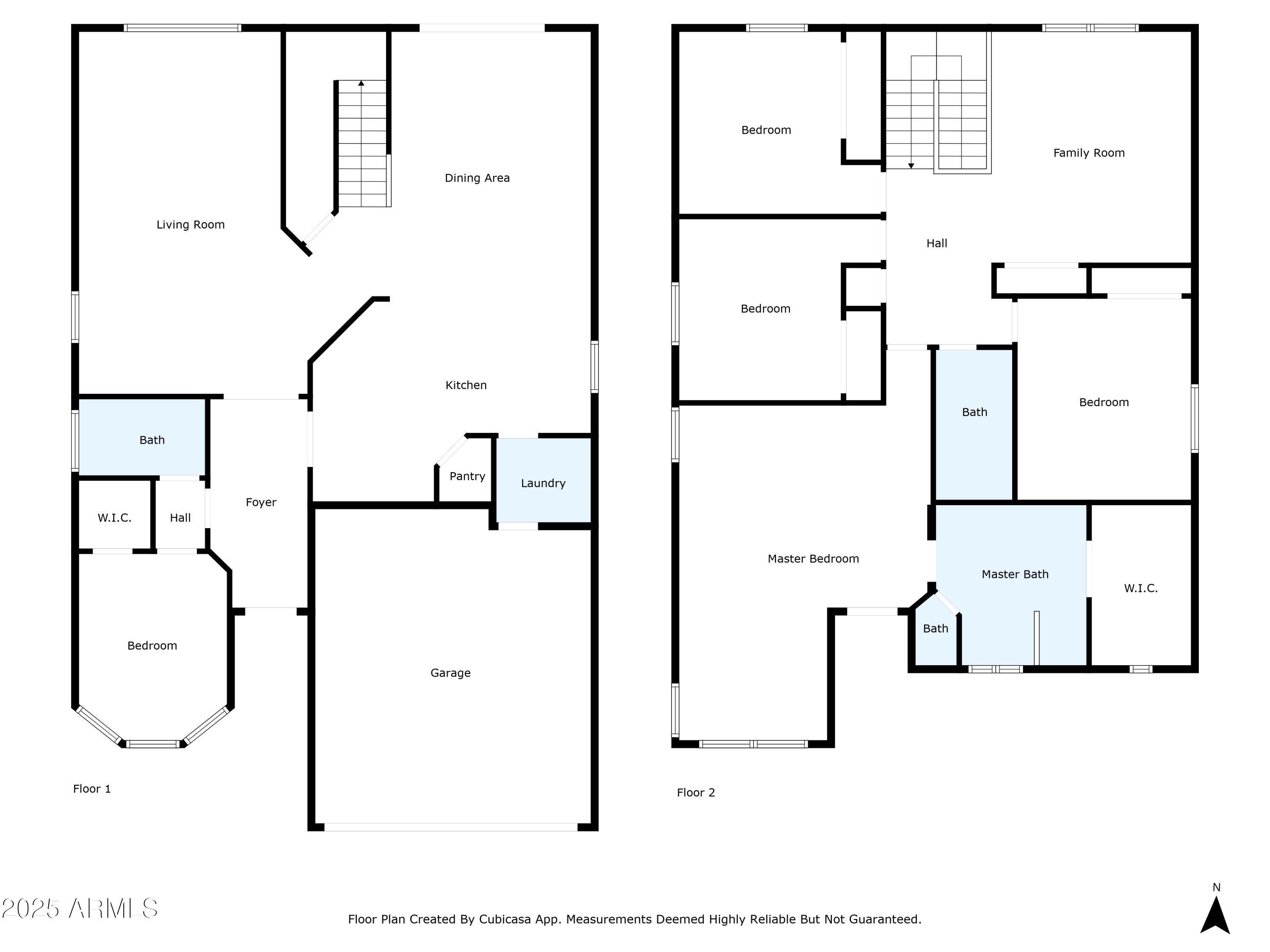$499,000 - 4408 W Heyerdahl Drive, New River
- 5
- Bedrooms
- 3
- Baths
- 2,546
- SQ. Feet
- 0.11
- Acres
Welcome to your future home in the heart of Anthem Parkside - New River! This spacious 5-bedroom + loft layout offers room for everyone and is ideally located near top-rated schools, shopping, parks, and the Anthem Community Center—featuring a pool, water park, fitness center, and pickleball courts. The open-concept interior includes stainless steel kitchen appliances, while the private backyard with lush synthetic grass offers low-maintenance enjoyment. Whether you're planning light updates or a full transformation, this home is priced to sell. Seller offering up to $10,000 credit at closing toward exterior painting per HOA notice. HOA will work with the new owner to allow time for compliance.
Essential Information
-
- MLS® #:
- 6864040
-
- Price:
- $499,000
-
- Bedrooms:
- 5
-
- Bathrooms:
- 3.00
-
- Square Footage:
- 2,546
-
- Acres:
- 0.11
-
- Year Built:
- 2006
-
- Type:
- Residential
-
- Sub-Type:
- Single Family Residence
-
- Style:
- Contemporary
-
- Status:
- Active
Community Information
-
- Address:
- 4408 W Heyerdahl Drive
-
- Subdivision:
- ANTHEM WEST UNIT 2
-
- City:
- New River
-
- County:
- Maricopa
-
- State:
- AZ
-
- Zip Code:
- 85087
Amenities
-
- Amenities:
- Community Spa, Community Pool, Playground, Biking/Walking Path, Fitness Center
-
- Utilities:
- APS,SW Gas3
-
- Parking Spaces:
- 2
-
- Parking:
- Garage Door Opener, Direct Access
-
- # of Garages:
- 2
-
- Pool:
- None
Interior
-
- Interior Features:
- High Speed Internet, Double Vanity, Upstairs, Eat-in Kitchen, Breakfast Bar, 9+ Flat Ceilings, Soft Water Loop, Vaulted Ceiling(s), Pantry, Full Bth Master Bdrm, Separate Shwr & Tub
-
- Heating:
- Natural Gas
-
- Cooling:
- Central Air, Ceiling Fan(s)
-
- Fireplaces:
- None
-
- # of Stories:
- 2
Exterior
-
- Lot Description:
- Sprinklers In Front, Desert Back, Desert Front
-
- Windows:
- Dual Pane
-
- Roof:
- Tile
-
- Construction:
- Stucco, Wood Frame, Painted
School Information
-
- District:
- Deer Valley Unified District
-
- Elementary:
- Canyon Springs STEM Academy
-
- Middle:
- Canyon Springs STEM Academy
-
- High:
- Boulder Creek High School
Listing Details
- Listing Office:
- Realty Executives
