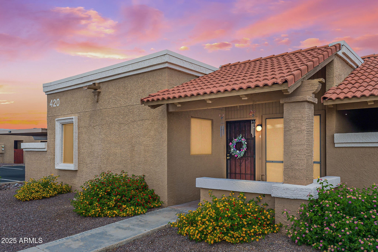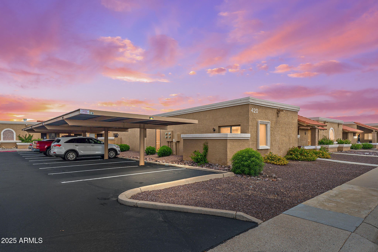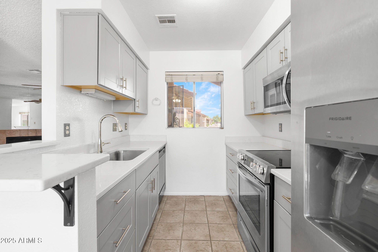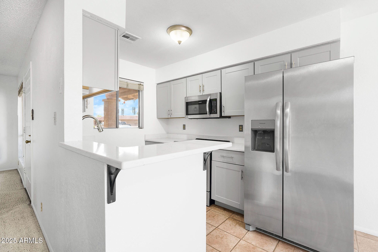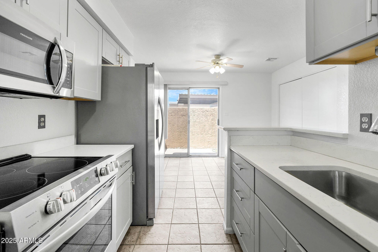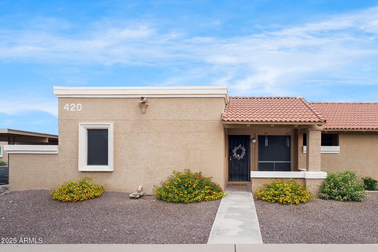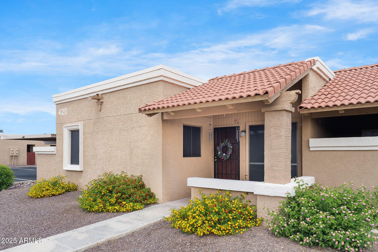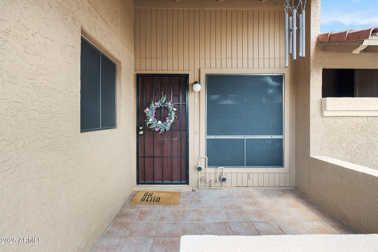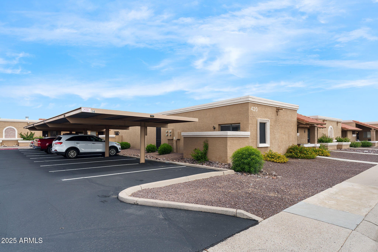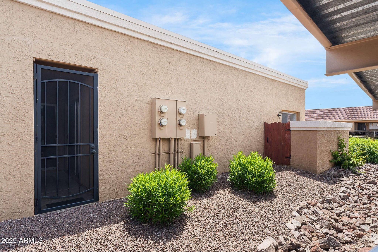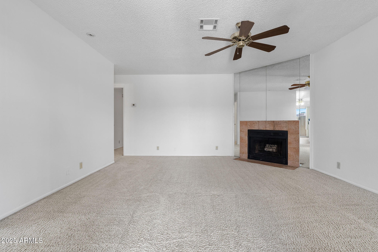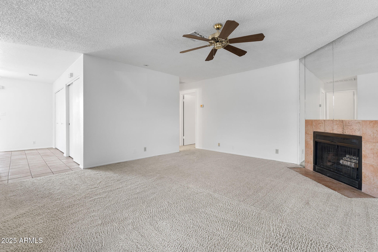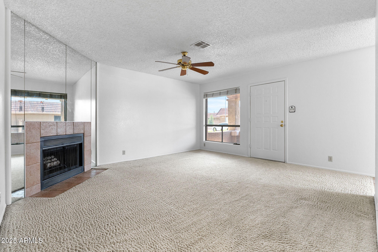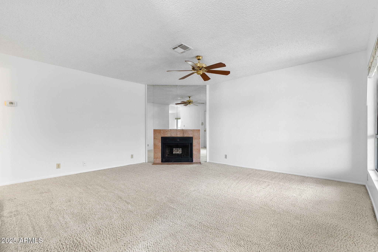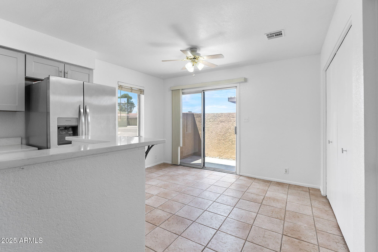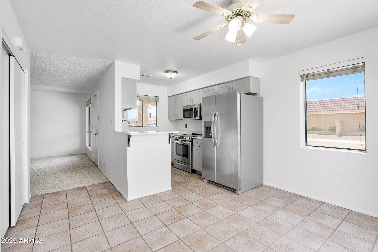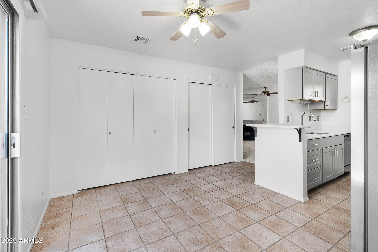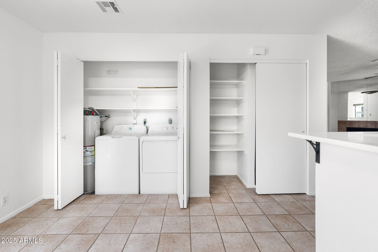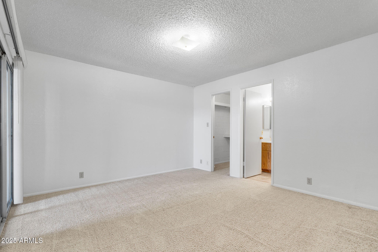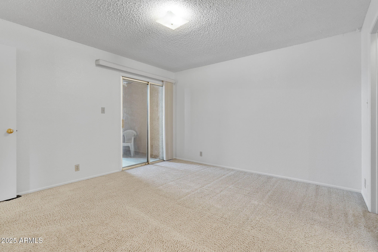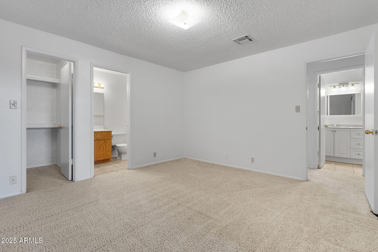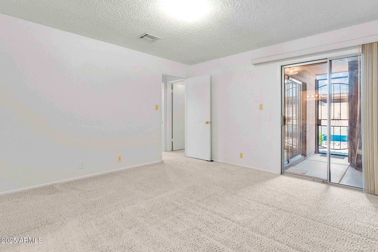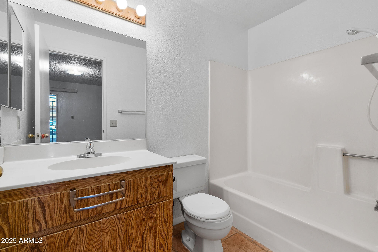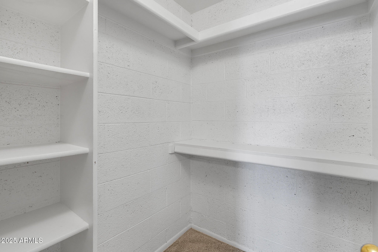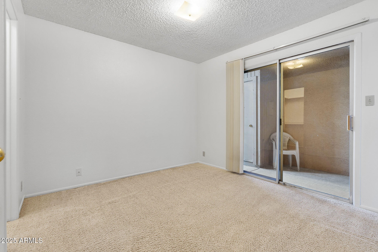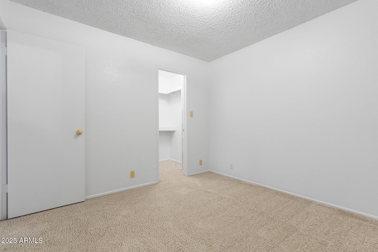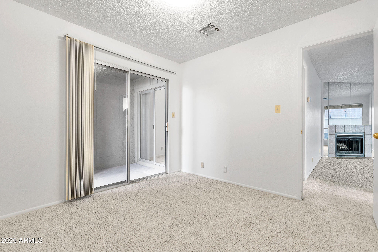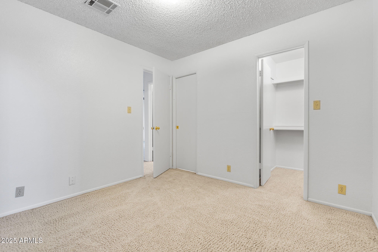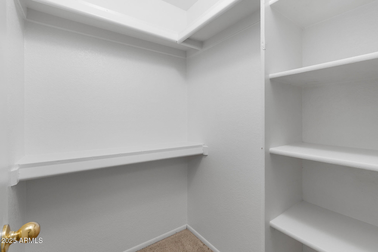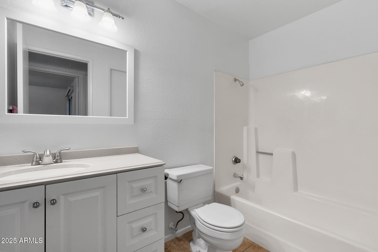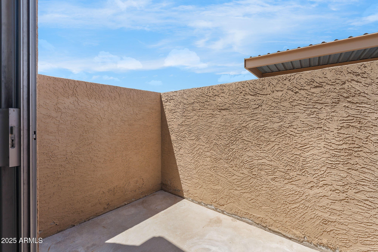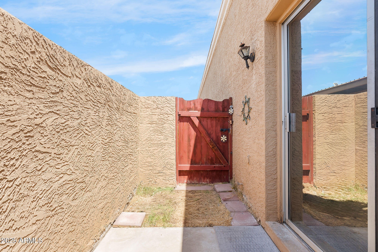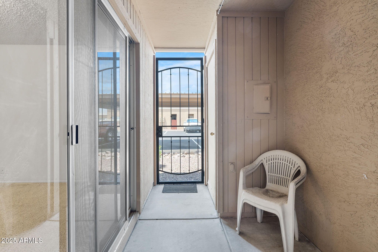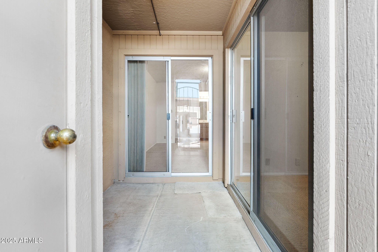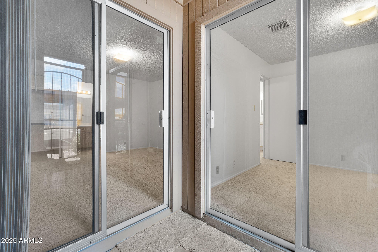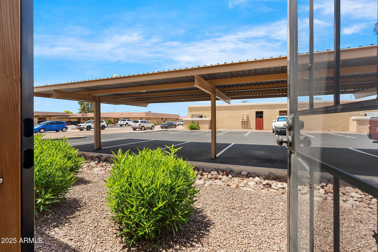$257,900 - 420 W Yukon Drive (unit 4), Phoenix
- 2
- Bedrooms
- 2
- Baths
- 994
- SQ. Feet
- 0.03
- Acres
Welcome home to this beautifully maintained 2-bedroom, 2-bath condo/townhome in desirable La Crescenta! This spacious end-unit offers fresh interior paint, updated kitchen and bathrooms, and plenty of living space. Enjoy two private courtyards/yards plus a charming front covered patio perfect for relaxing or entertaining. Conveniently located near your private covered parking space, this home offers easy access and added privacy. Each bedroom features ample space and its own private bath, making it ideal for comfortable living. The AC unit was replaced in 2018, adding peace of mind and efficiency. Don't miss out on this rare opportunity to own a move-in-ready home in a sought-after location!
Essential Information
-
- MLS® #:
- 6864079
-
- Price:
- $257,900
-
- Bedrooms:
- 2
-
- Bathrooms:
- 2.00
-
- Square Footage:
- 994
-
- Acres:
- 0.03
-
- Year Built:
- 1983
-
- Type:
- Residential
-
- Sub-Type:
- Townhouse
-
- Status:
- Active
Community Information
-
- Address:
- 420 W Yukon Drive (unit 4)
-
- Subdivision:
- LA CRESCENTA CONDOMINIUMS
-
- City:
- Phoenix
-
- County:
- Maricopa
-
- State:
- AZ
-
- Zip Code:
- 85027
Amenities
-
- Amenities:
- Community Pool Htd, Community Pool, Near Bus Stop, Playground, Biking/Walking Path
-
- Utilities:
- APS
-
- Parking Spaces:
- 1
-
- Pool:
- None
Interior
-
- Interior Features:
- Granite Counters, Eat-in Kitchen, Full Bth Master Bdrm
-
- Appliances:
- Electric Cooktop, Built-In Electric Oven
-
- Heating:
- Electric
-
- Cooling:
- Central Air
-
- Fireplaces:
- None
-
- # of Stories:
- 1
Exterior
-
- Lot Description:
- Sprinklers In Front, Gravel/Stone Back, Grass Front, Synthetic Grass Frnt, Auto Timer H2O Front
-
- Roof:
- Built-Up
-
- Construction:
- Stucco, Wood Frame, Painted
School Information
-
- District:
- Deer Valley Unified District
-
- Elementary:
- Esperanza Elementary School
-
- Middle:
- Deer Valley Middle School
-
- High:
- Barry Goldwater High School
Listing Details
- Listing Office:
- Epic Home Realty
