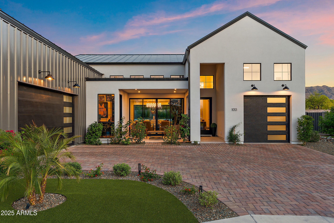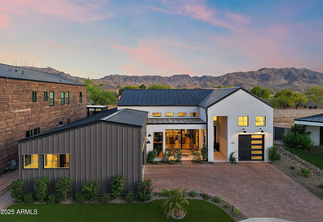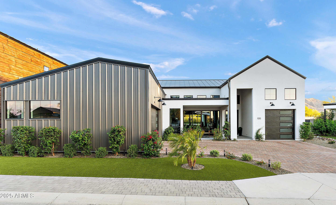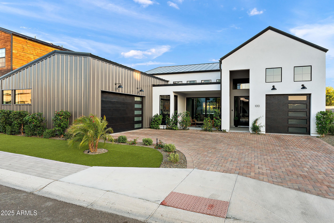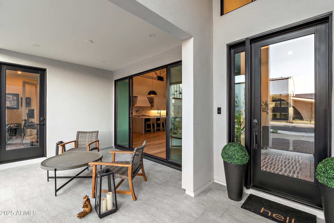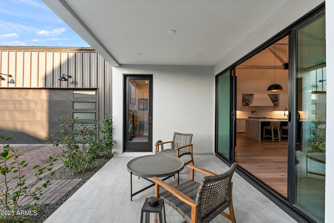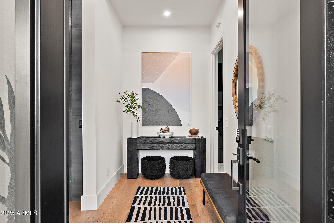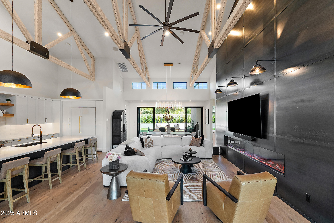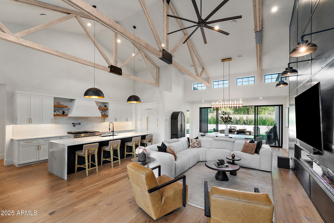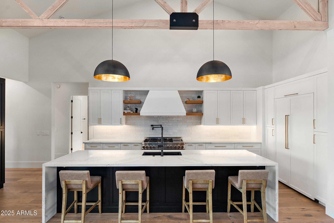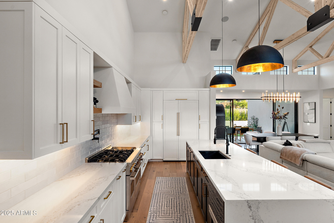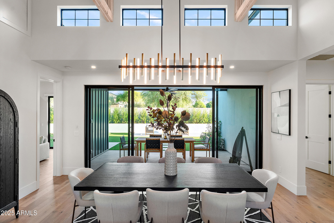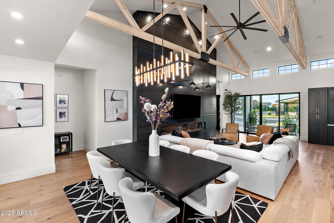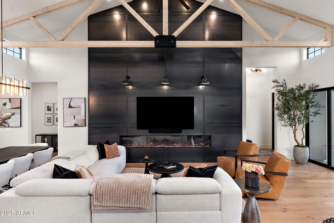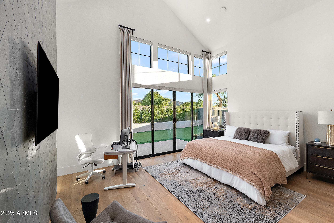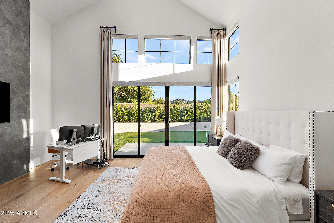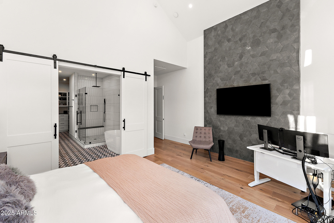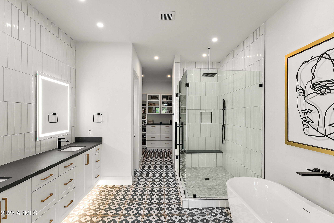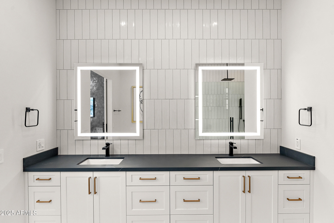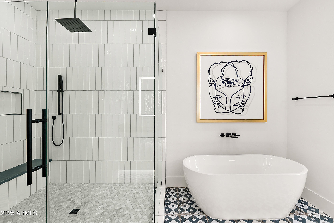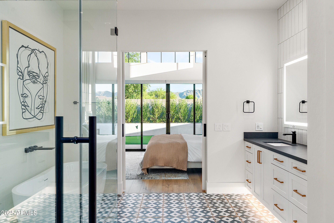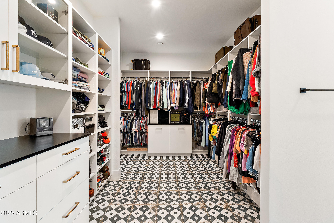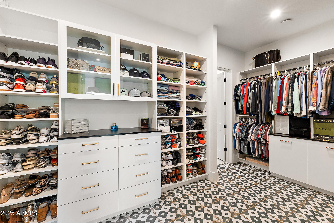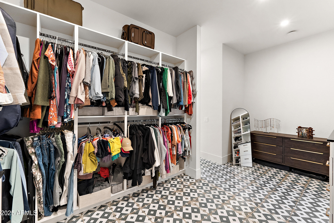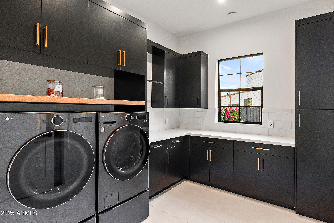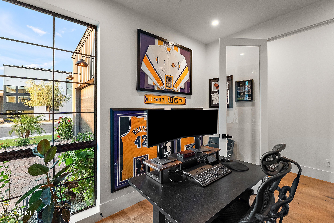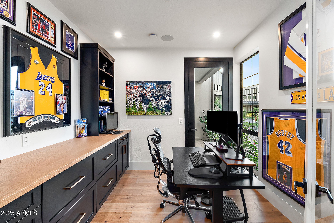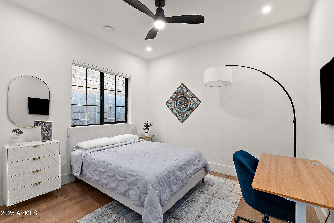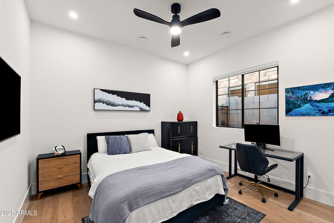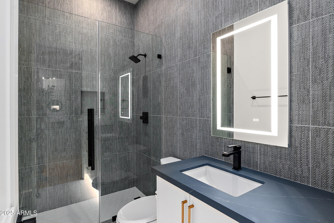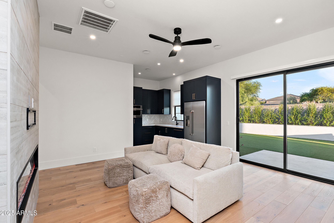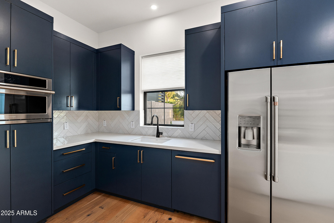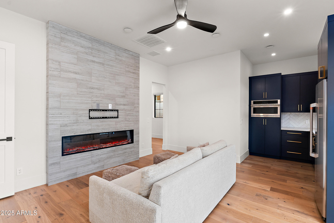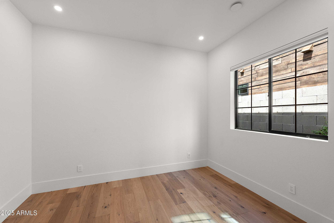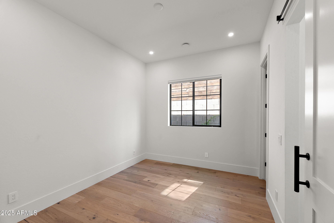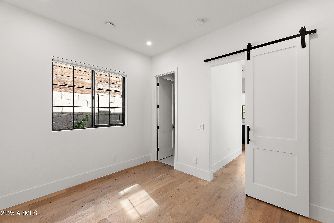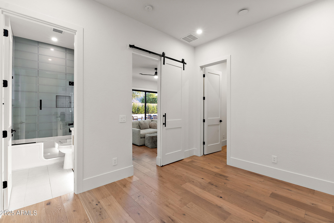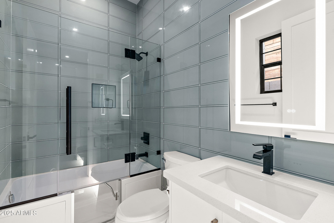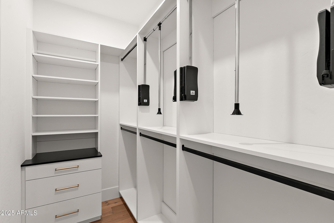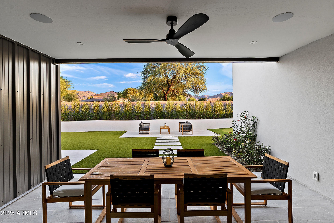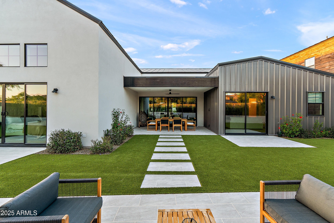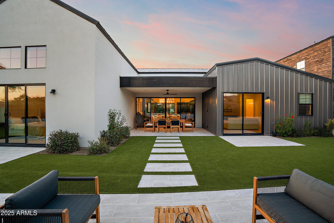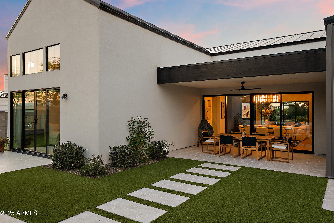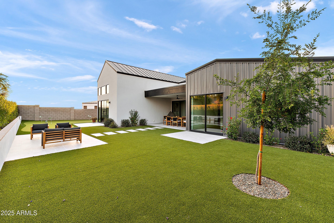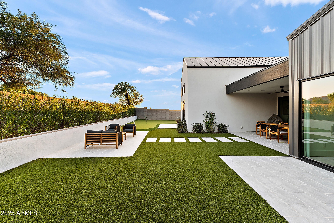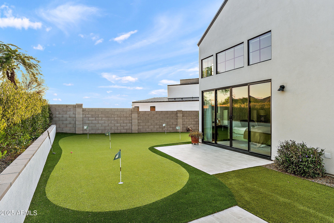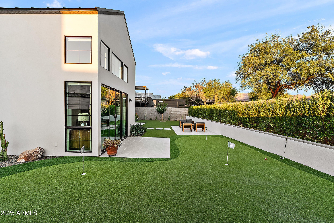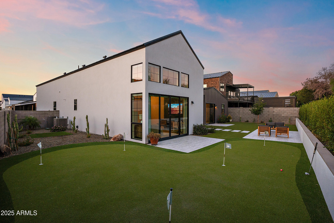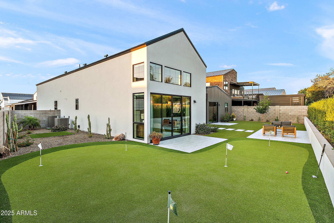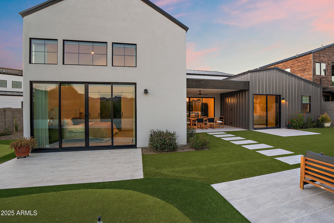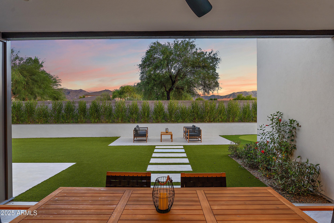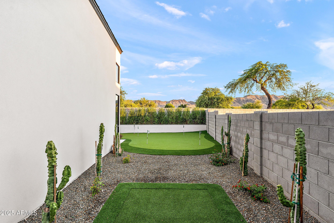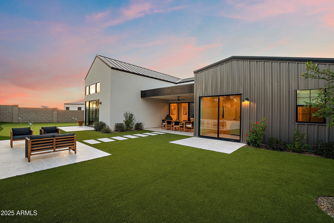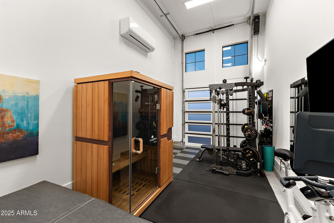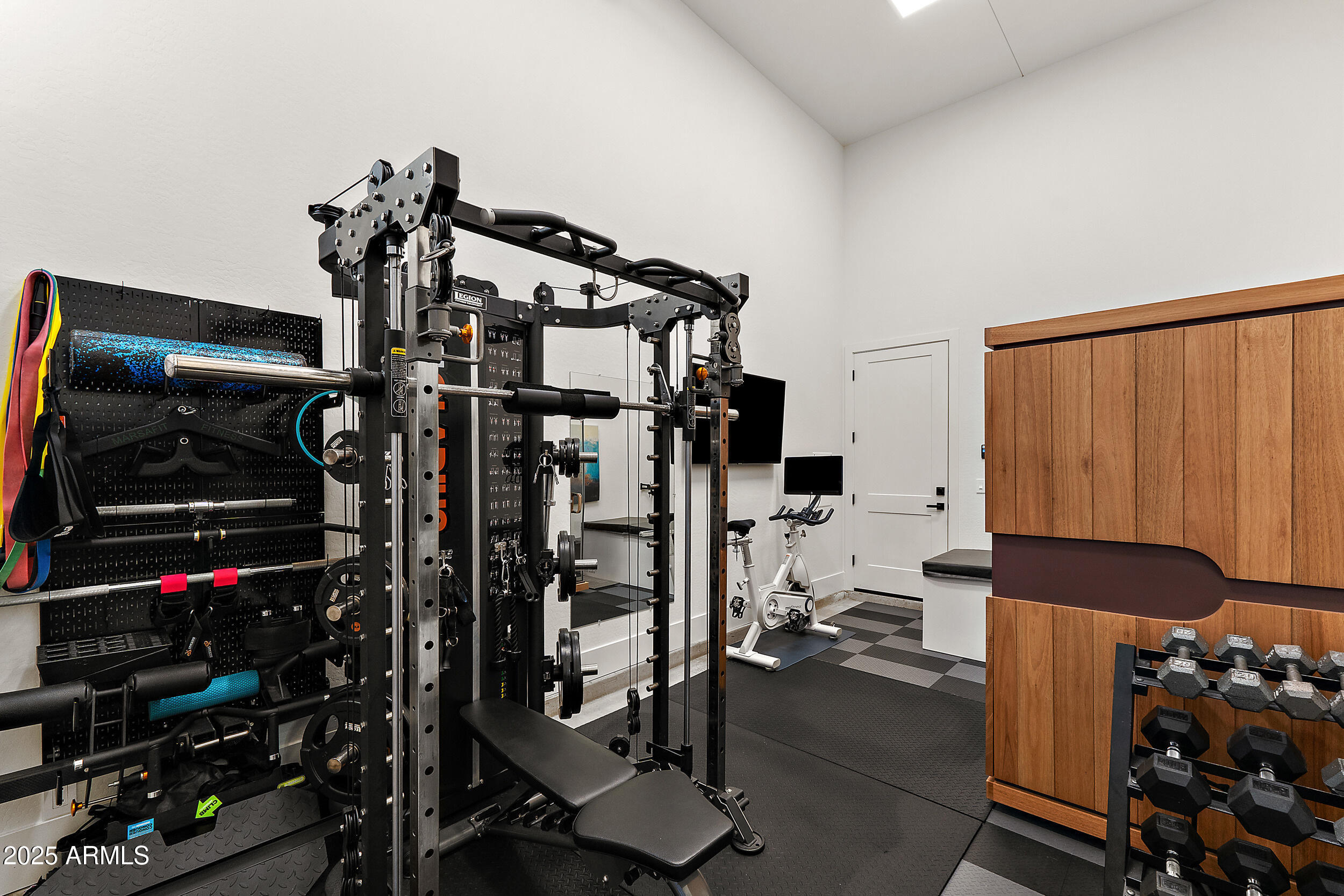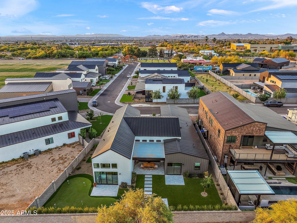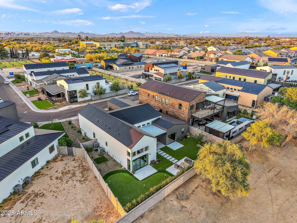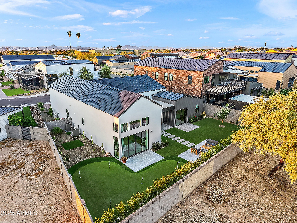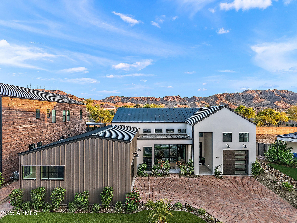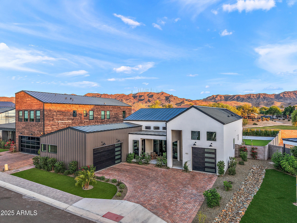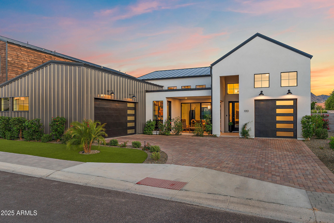$1,445,000 - 1013 W Ardmore Road, Phoenix
- 4
- Bedrooms
- 3
- Baths
- 3,061
- SQ. Feet
- 0.21
- Acres
WITH AN ACCEPTABLE OFFER THE SELLER WILL CONTRIBUTE A PORTION OF THE PROCEEDS TOWARDS BUYERS FUTURE POOL BUILD!!!!! Best Home on the South Phoenix Tour. Situated in a private enclave of 24 custom new builds, this exceptional residence offers the ultimate in luxury and convenience just minutes from Downtown Phoenix, Sky Harbor Airport, and Legacy Golf Course. This true turnkey home stands out as the best in the neighborhood, with no detail overlooked. The owners spared no expense, outfitting the property with level 5 finishes throughout for a refined and modern feel. Boasting 4 spacious bedrooms and 3 bathrooms, the home includes a separate attached casita ideal for guests or multi-generational living. Enjoy the warmth and ambiance of two fireplaces: one in the main great room and another in the casita's private living area. Additional highlights include stunning exposed beams, high-end appliances, generous storage solutions, and a sleek appliance garage. This is a rare opportunity to own a show-stopping home in one of South Phoenix's most desirable communities.
Essential Information
-
- MLS® #:
- 6864114
-
- Price:
- $1,445,000
-
- Bedrooms:
- 4
-
- Bathrooms:
- 3.00
-
- Square Footage:
- 3,061
-
- Acres:
- 0.21
-
- Year Built:
- 2023
-
- Type:
- Residential
-
- Sub-Type:
- Single Family Residence
-
- Style:
- Contemporary
-
- Status:
- Active
Community Information
-
- Address:
- 1013 W Ardmore Road
-
- Subdivision:
- HEARD FARM
-
- City:
- Phoenix
-
- County:
- Maricopa
-
- State:
- AZ
-
- Zip Code:
- 85041
Amenities
-
- Amenities:
- Gated, Biking/Walking Path
-
- Utilities:
- SRP,SW Gas3
-
- Parking Spaces:
- 3
-
- Parking:
- Garage Door Opener, Direct Access
-
- # of Garages:
- 3
-
- View:
- Mountain(s)
-
- Pool:
- None
Interior
-
- Interior Features:
- High Speed Internet, Smart Home, Double Vanity, Vaulted Ceiling(s), Kitchen Island, Pantry, Full Bth Master Bdrm
-
- Appliances:
- Gas Cooktop, Built-In Gas Oven, Water Purifier
-
- Heating:
- Electric
-
- Cooling:
- Central Air, Ceiling Fan(s), ENERGY STAR Qualified Equipment, Mini Split
-
- Fireplace:
- Yes
-
- Fireplaces:
- 2 Fireplace, Living Room
-
- # of Stories:
- 1
Exterior
-
- Exterior Features:
- Other
-
- Lot Description:
- Synthetic Grass Frnt
-
- Windows:
- Low-Emissivity Windows, Dual Pane, ENERGY STAR Qualified Windows
-
- Roof:
- Metal
-
- Construction:
- Stucco, Metal Siding, Wood Frame, Painted
School Information
-
- District:
- Phoenix Union High School District
-
- Elementary:
- Valley View School
-
- Middle:
- Valley View School
-
- High:
- Cesar Chavez High School
Listing Details
- Listing Office:
- America One Luxury Real Estate
