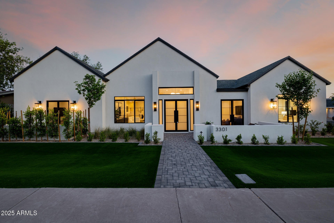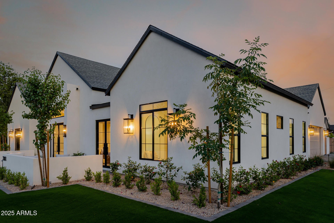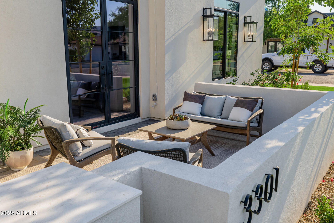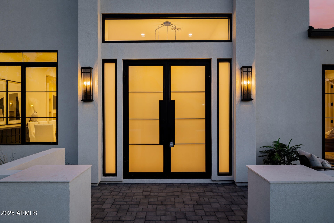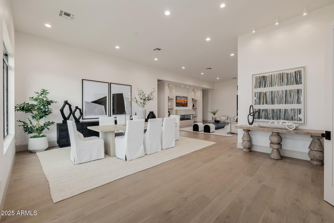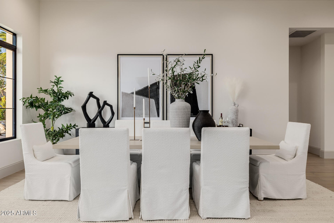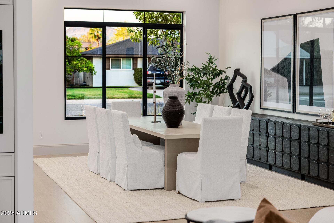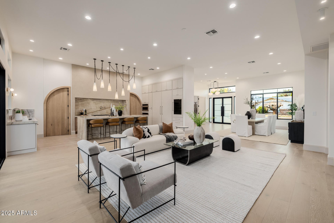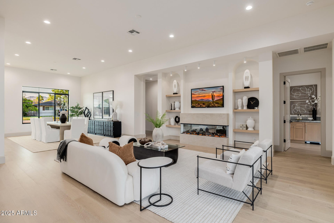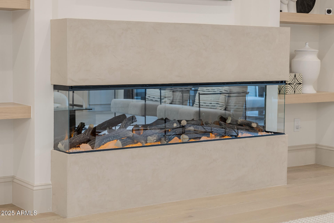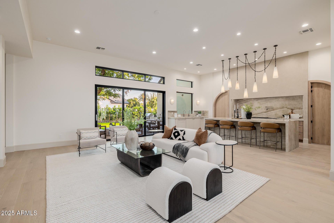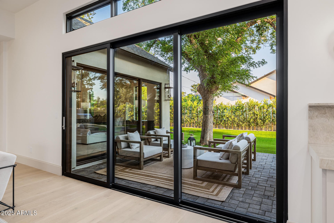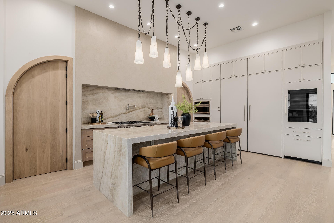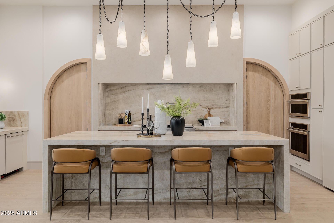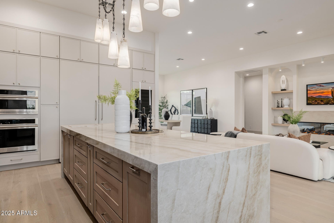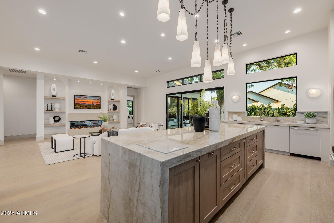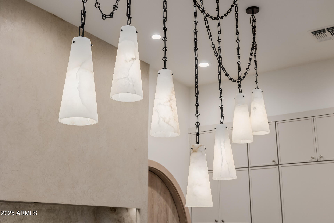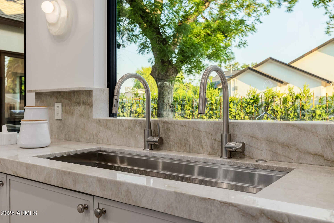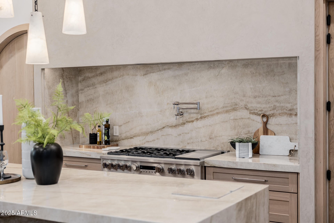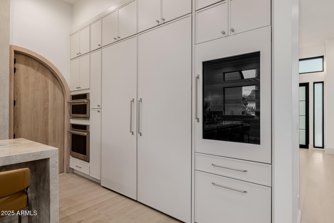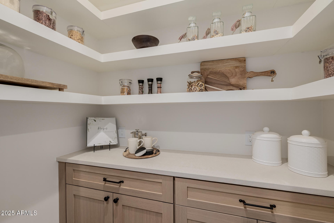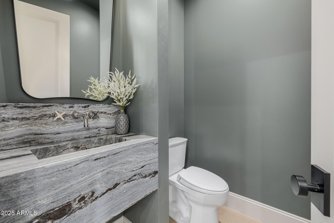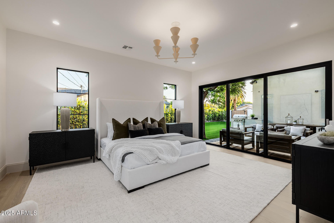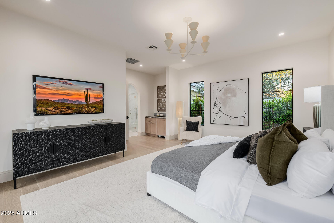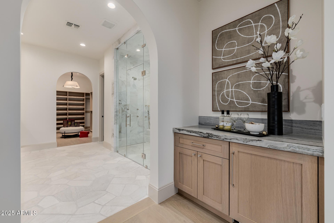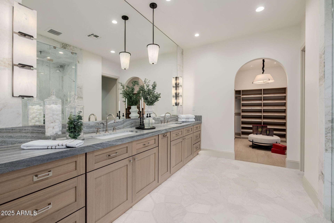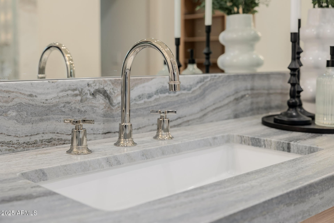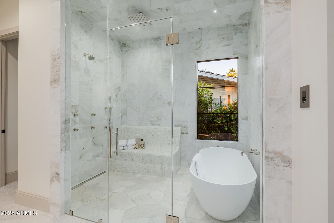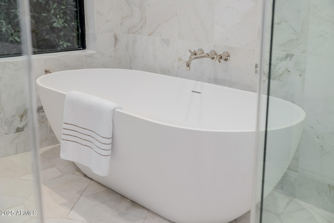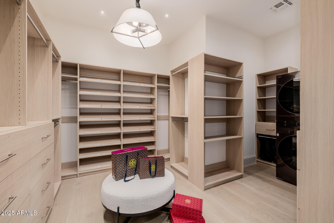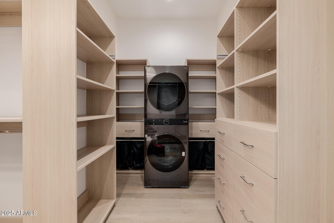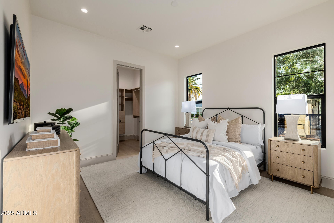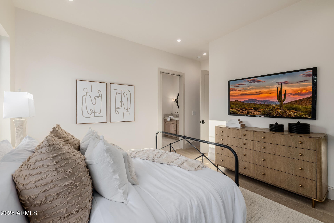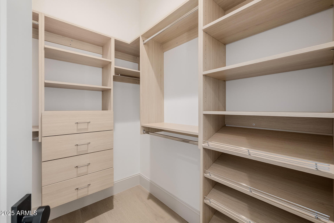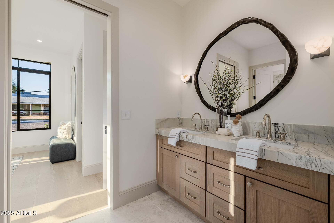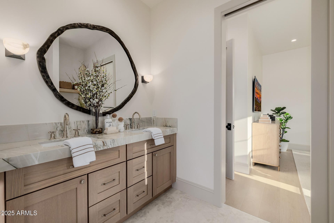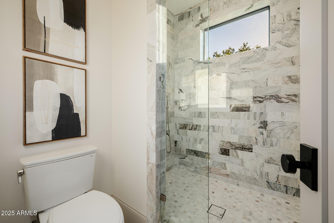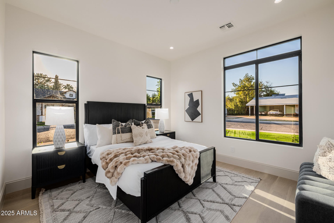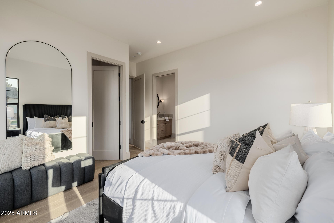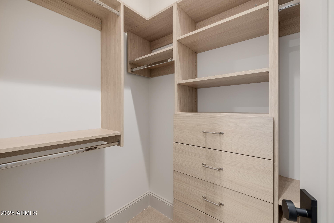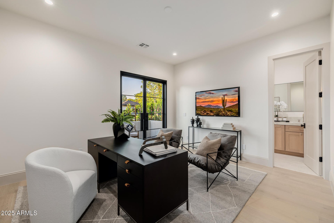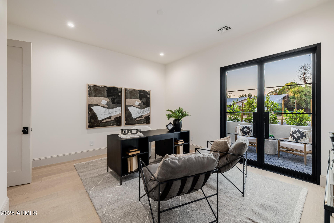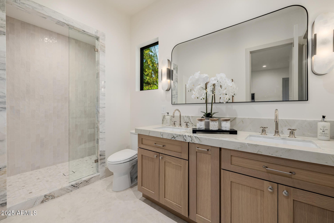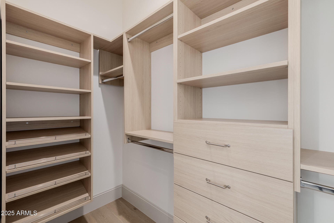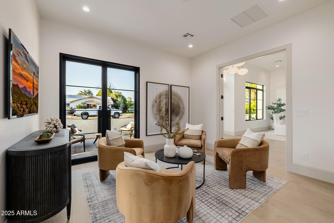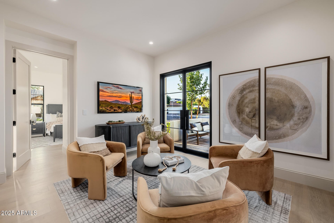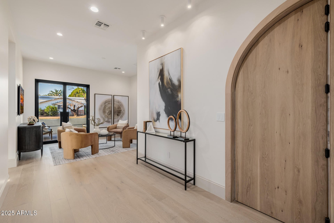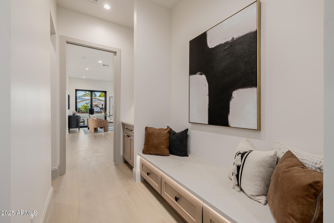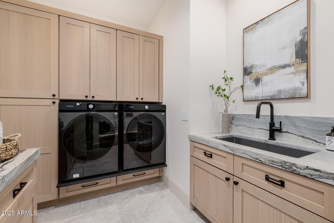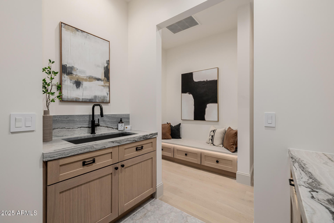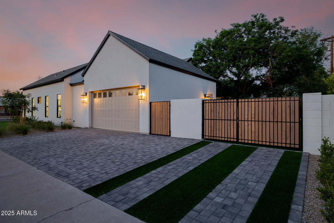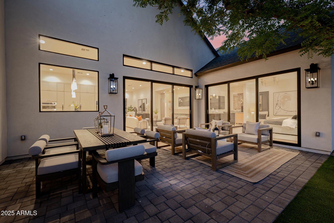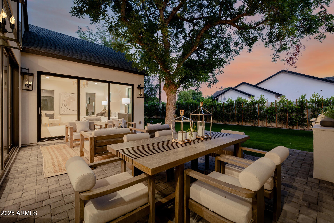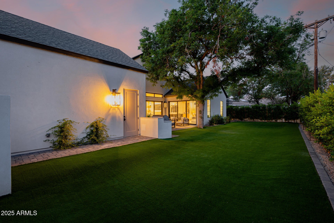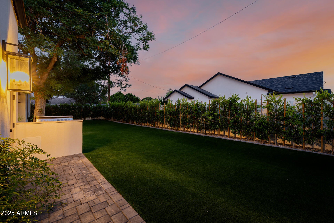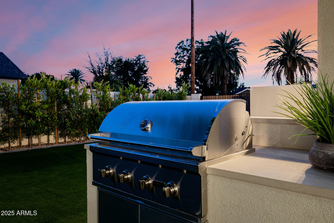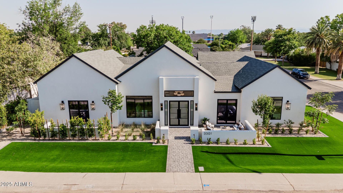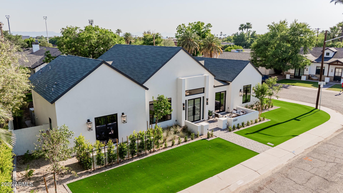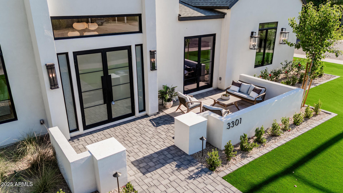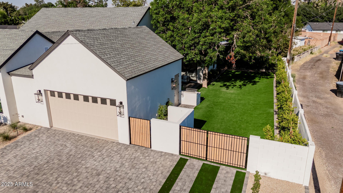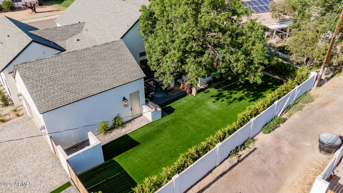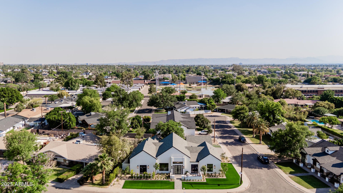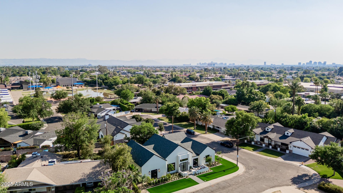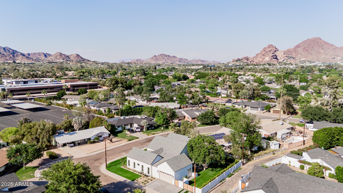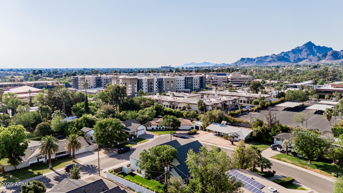$2,999,999 - 3301 E Elm Street, Phoenix
- 4
- Bedrooms
- 4
- Baths
- 3,450
- SQ. Feet
- 0.22
- Acres
Outstanding brand new modern traditional home on a corner lot! This impressive home showcases exquisite & unparalleled craftsmanship, with designer details throughout. The awe-inspiring interior features an open floor plan composed of 12ft ceilings, recessed smart lighting, clean lines, custom manufactured light fixtures, soft paint, and wood flooring. The living room features a 72'' wall-mounted glass fireplace & multi-sliders allowing an easy transition between the indoor & the outdoors for entertaining. The magazine cover kitchen is outfitted with custom cabinetry, a built-in stand alone Monogram refrigerator, freezer and sommelier fridge, along with double wall ovens, a 7-burner gas range, Taj Mahal counters and a roman clay hood feature. The fabulous owner's suite has sliding door to the back patio, a luxurious ensuite comprised of an oversized dual vanity & a spacious steam room shower with a freestanding tub and a massive custom walk-in closet with its own stackable washer and dryer. The convenient den provides a versatile space for work or leisure. The perfectly designed backyard offers a sizable patio with pavers, a built-in grill, and artificial turf throughout.
Essential Information
-
- MLS® #:
- 6864153
-
- Price:
- $2,999,999
-
- Bedrooms:
- 4
-
- Bathrooms:
- 4.00
-
- Square Footage:
- 3,450
-
- Acres:
- 0.22
-
- Year Built:
- 2025
-
- Type:
- Residential
-
- Sub-Type:
- Single Family Residence
-
- Style:
- Ranch
-
- Status:
- Active
Community Information
-
- Address:
- 3301 E Elm Street
-
- Subdivision:
- CAMELBACK DEL ESTE 2
-
- City:
- Phoenix
-
- County:
- Maricopa
-
- State:
- AZ
-
- Zip Code:
- 85018
Amenities
-
- Utilities:
- SRP,SW Gas3
-
- Parking Spaces:
- 4
-
- Parking:
- RV Gate, Electric Vehicle Charging Station(s)
-
- # of Garages:
- 2
-
- Pool:
- None
Interior
-
- Interior Features:
- High Speed Internet, Smart Home, Double Vanity, Soft Water Loop, Vaulted Ceiling(s), Kitchen Island, Full Bth Master Bdrm, Separate Shwr & Tub
-
- Appliances:
- Gas Cooktop
-
- Heating:
- Natural Gas
-
- Cooling:
- Central Air
-
- Fireplace:
- Yes
-
- Fireplaces:
- Fire Pit, 1 Fireplace, Family Room
-
- # of Stories:
- 1
Exterior
-
- Exterior Features:
- Private Yard, Built-in Barbecue
-
- Lot Description:
- Desert Front, Synthetic Grass Frnt, Synthetic Grass Back
-
- Windows:
- Dual Pane
-
- Roof:
- Composition
-
- Construction:
- Stucco, Wood Frame, Painted
School Information
-
- District:
- Phoenix Union High School District
-
- Elementary:
- Biltmore Preparatory Academy
-
- Middle:
- Biltmore Preparatory Academy
-
- High:
- Camelback High School
Listing Details
- Listing Office:
- Jason Mitchell Real Estate
