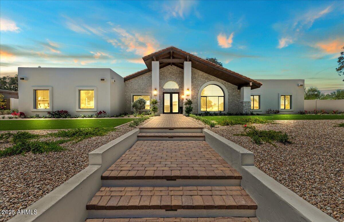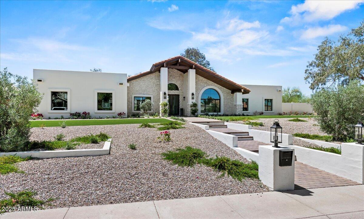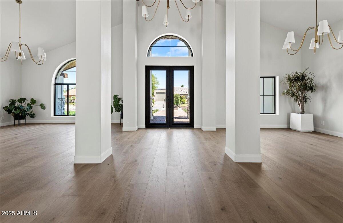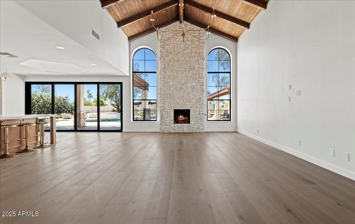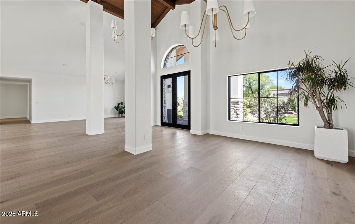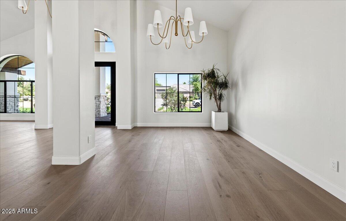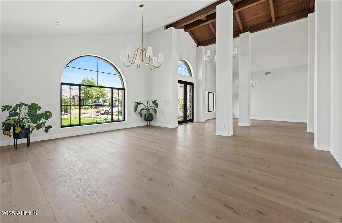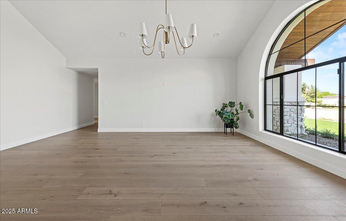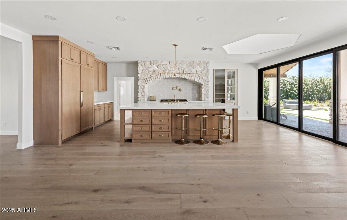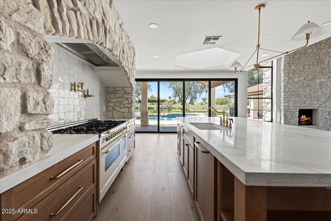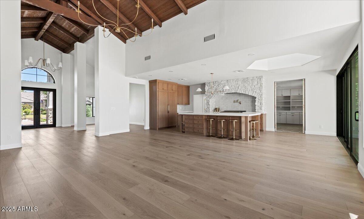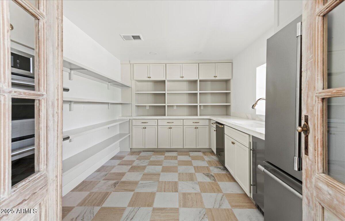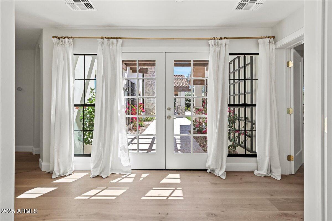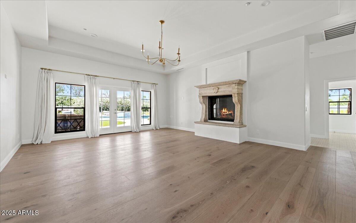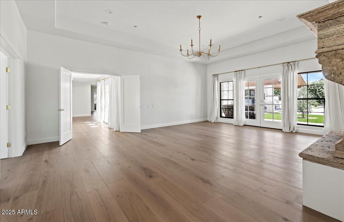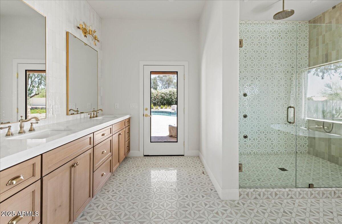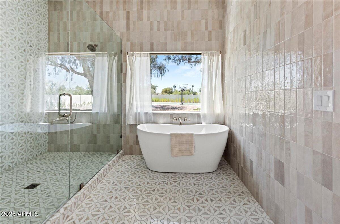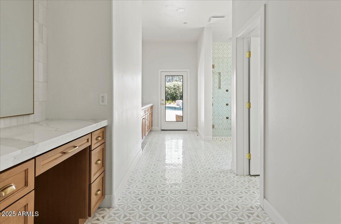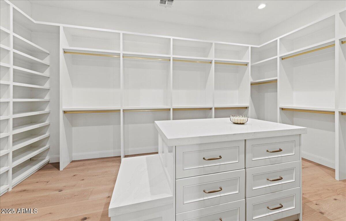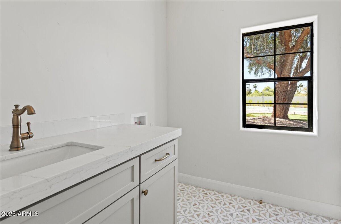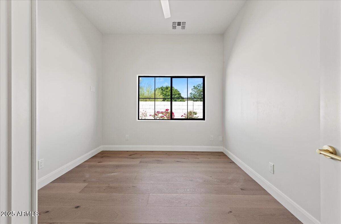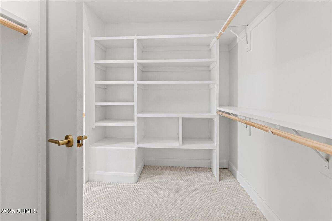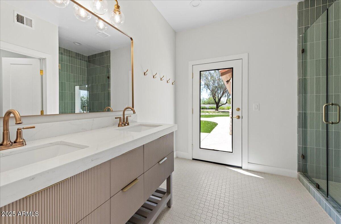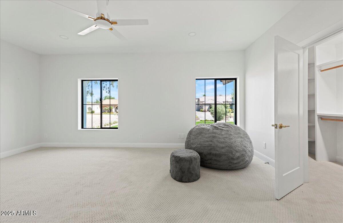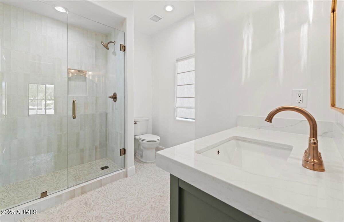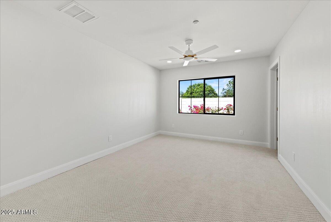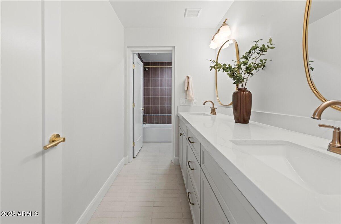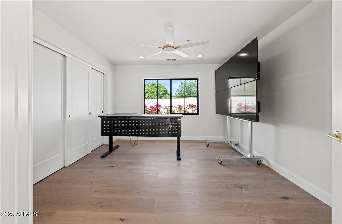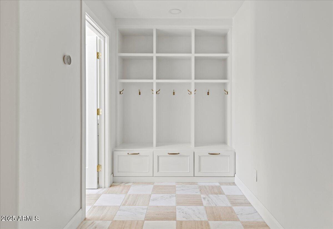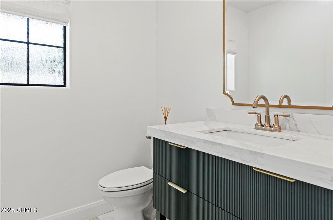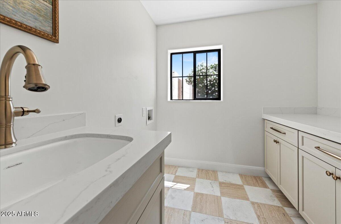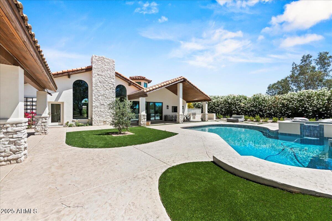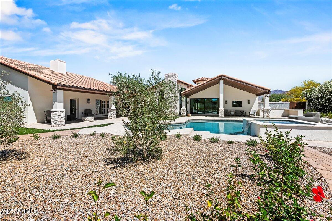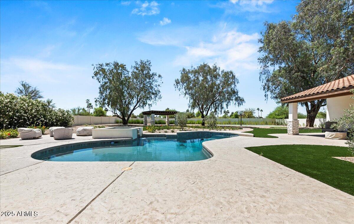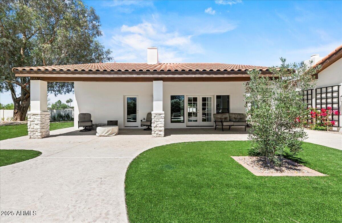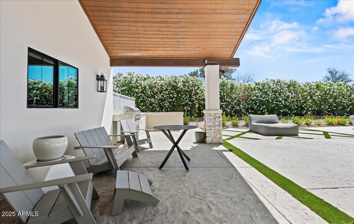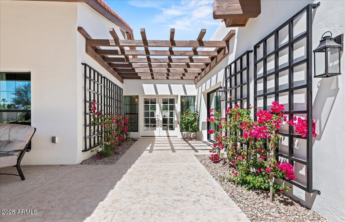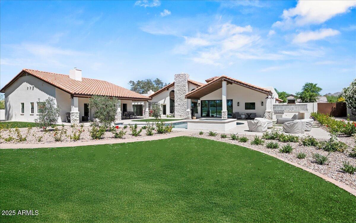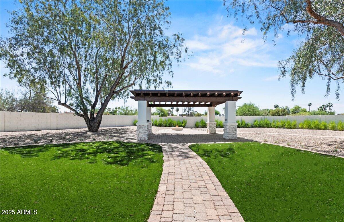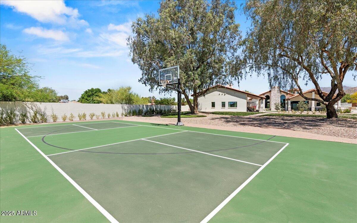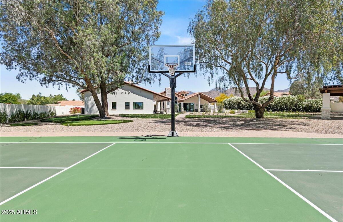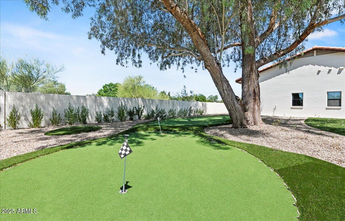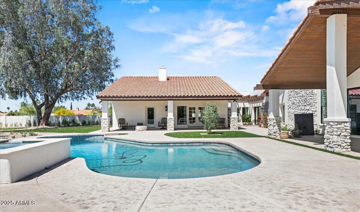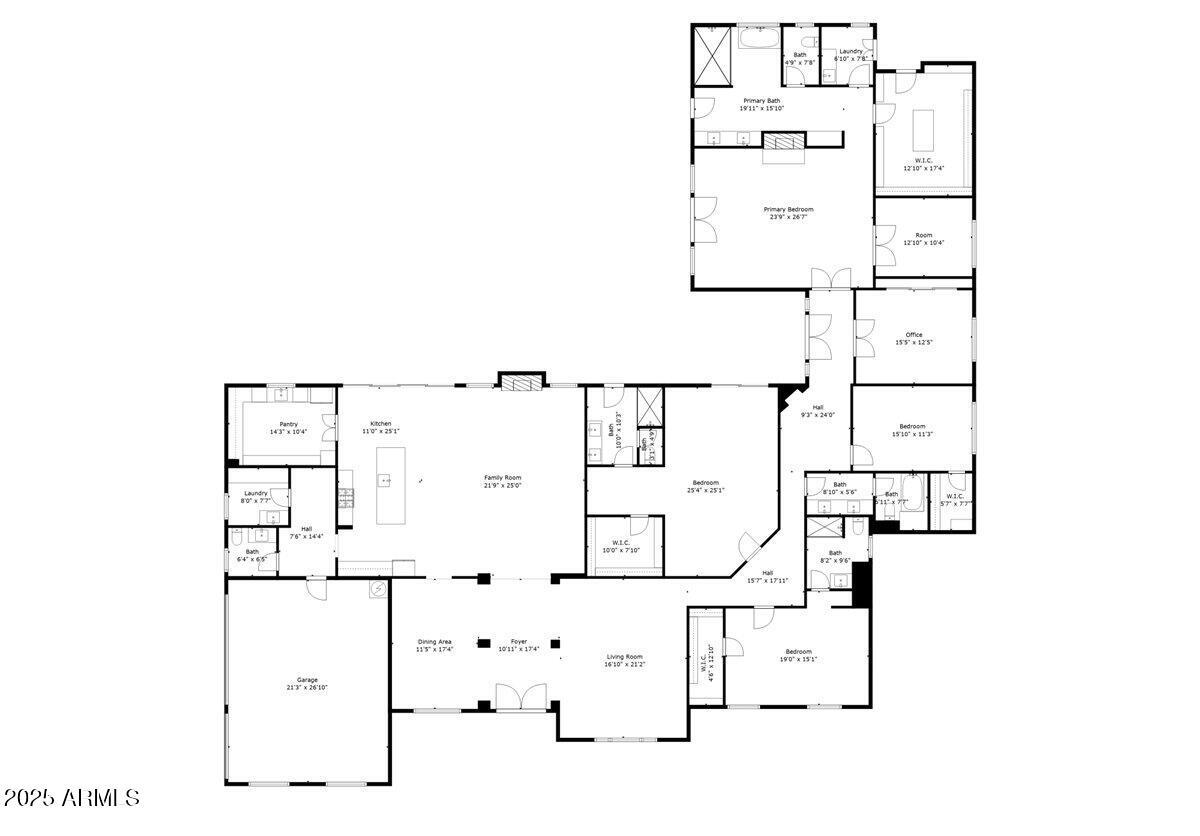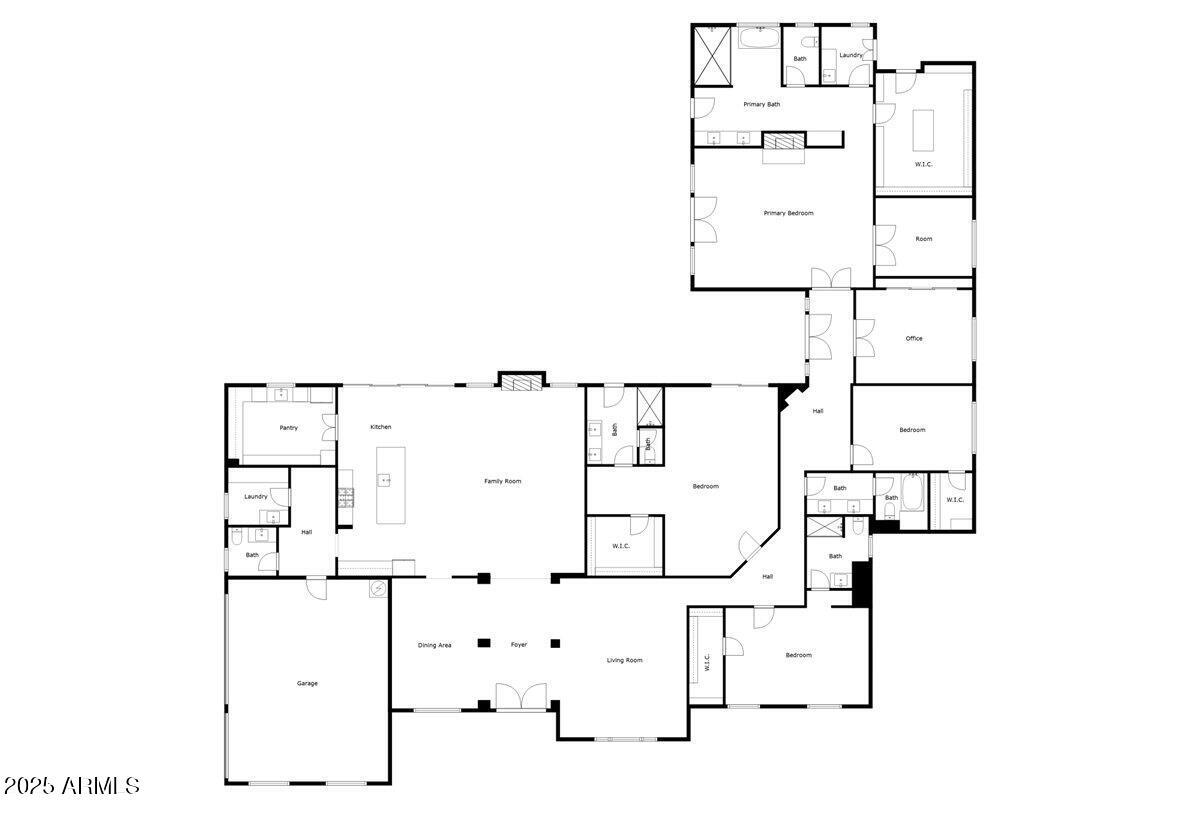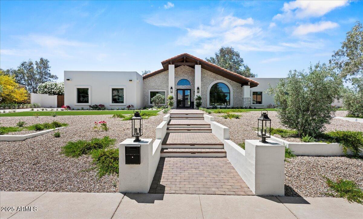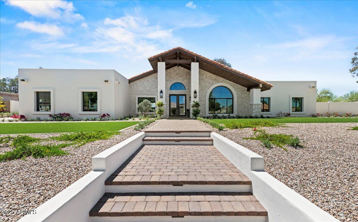$3,495,000 - 10755 E Cholla Lane, Scottsdale
- 5
- Bedrooms
- 5
- Baths
- 5,363
- SQ. Feet
- 1.07
- Acres
The stunning custom home has been completely remodeled with impeccable taste. The modern European vibe features living spaces accented by soft stone, custom tile, designer lighting, wood beams, sleek quartz countertops and beautiful wood flooring. The brand-new island kitchen has top of the line appliances and gorgeous custom cabinetry with an additional prep kitchen that makes catering a breeze. A stunning floor to ceiling stone fireplace is the focal point of the large open floor plan that features formal and informal living and dining areas, and the impressive primary suite offers a private sitting room, fireplace, luxurious bath, and its own laundry room. In addition to the primary, there are four more oversized bedrooms, and all of the baths have fabulous design elements. The grounds are exquisite with a custom putting green, sport court, ramada, fire pit, built-in barbecue with a bar, swimming pool and spa. This very special home sits on a huge lot in the perfect cactus corridor location and offers an exceptional lifestyle!
Essential Information
-
- MLS® #:
- 6864552
-
- Price:
- $3,495,000
-
- Bedrooms:
- 5
-
- Bathrooms:
- 5.00
-
- Square Footage:
- 5,363
-
- Acres:
- 1.07
-
- Year Built:
- 1993
-
- Type:
- Residential
-
- Sub-Type:
- Single Family Residence
-
- Status:
- Active Under Contract
Community Information
-
- Address:
- 10755 E Cholla Lane
-
- Subdivision:
- PRESTON HILLS UNIT 1
-
- City:
- Scottsdale
-
- County:
- Maricopa
-
- State:
- AZ
-
- Zip Code:
- 85259
Amenities
-
- Utilities:
- APS,ButanePropane
-
- Parking Spaces:
- 7
-
- Parking:
- RV Access/Parking, RV Gate, Garage Door Opener, Direct Access, Attch'd Gar Cabinets, Side Vehicle Entry
-
- # of Garages:
- 3
-
- View:
- Mountain(s)
-
- Has Pool:
- Yes
-
- Pool:
- Diving Pool, Private
Interior
-
- Interior Features:
- High Speed Internet, Granite Counters, Double Vanity, Other, See Remarks, Eat-in Kitchen, Breakfast Bar, 9+ Flat Ceilings, No Interior Steps, Vaulted Ceiling(s), Kitchen Island, Pantry, 2 Master Baths, Full Bth Master Bdrm, Separate Shwr & Tub
-
- Heating:
- Electric
-
- Cooling:
- Central Air, Ceiling Fan(s), Other, Programmable Thmstat, See Remarks
-
- Fireplace:
- Yes
-
- Fireplaces:
- Fire Pit, 3+ Fireplace, Family Room, Master Bedroom, Gas
-
- # of Stories:
- 1
Exterior
-
- Exterior Features:
- Playground, Private Pickleball Court(s), Other, Balcony, Private Yard, Sport Court(s), Built-in Barbecue
-
- Lot Description:
- Sprinklers In Rear, Sprinklers In Front, Desert Back, Desert Front, Synthetic Grass Frnt, Synthetic Grass Back, Auto Timer H2O Front, Auto Timer H2O Back
-
- Windows:
- Skylight(s), Dual Pane
-
- Roof:
- Tile, Built-Up
-
- Construction:
- Stucco, Painted, Stone, Block
School Information
-
- District:
- Scottsdale Unified District
-
- Elementary:
- Anasazi Elementary
-
- Middle:
- Mountainside Middle School
-
- High:
- Desert Mountain High School
Listing Details
- Listing Office:
- Compass
