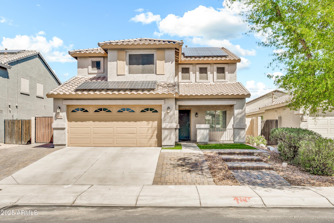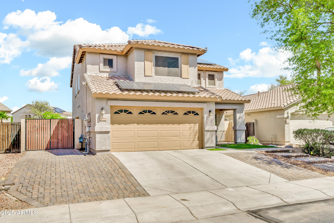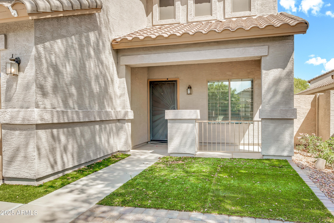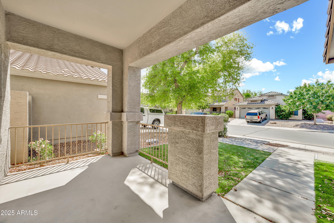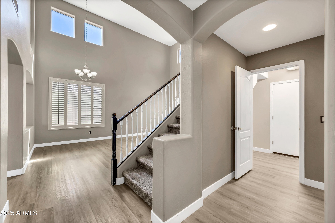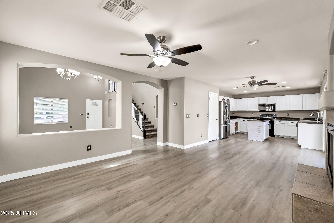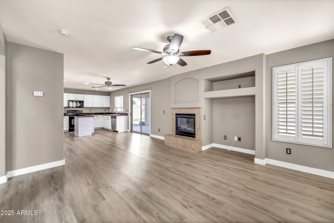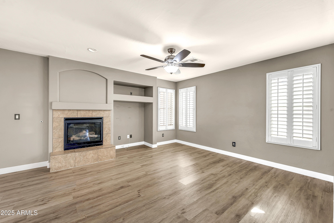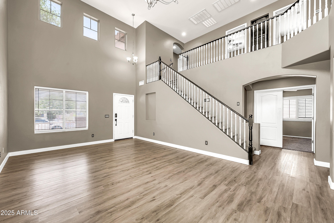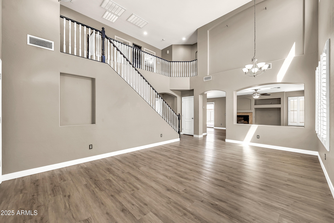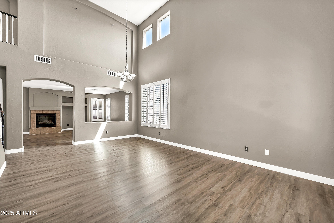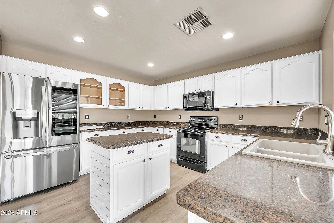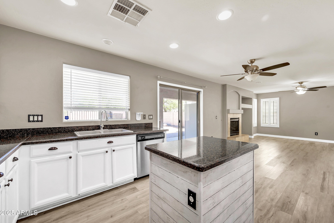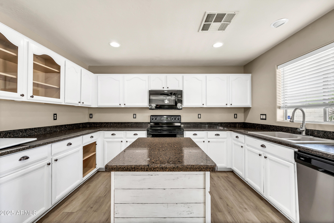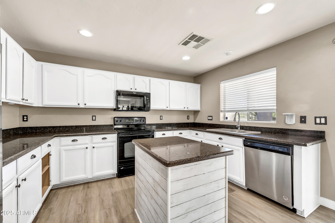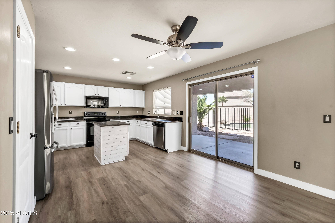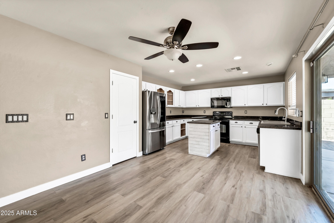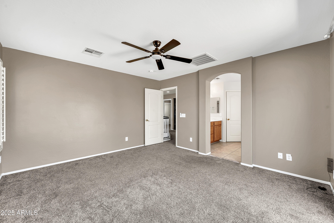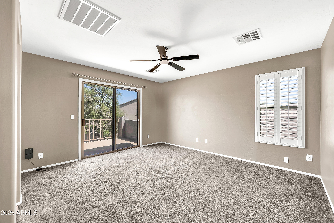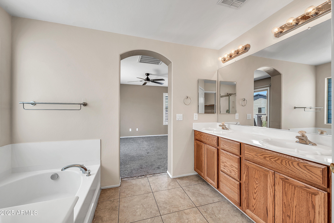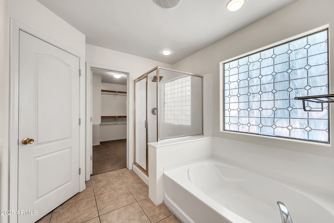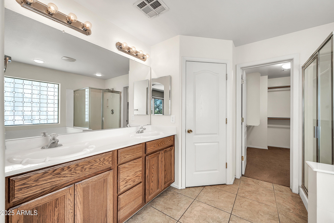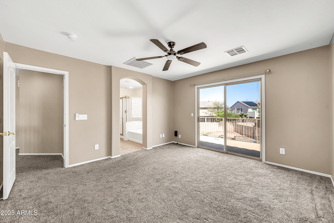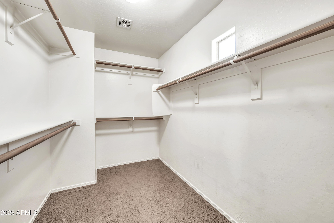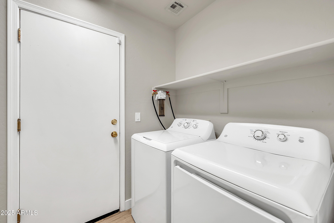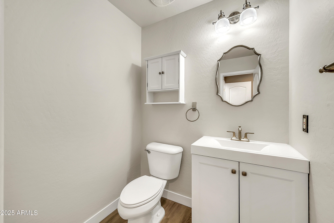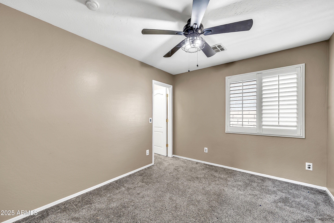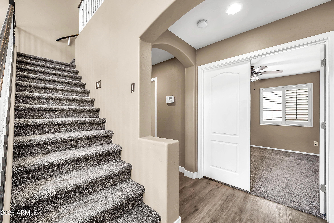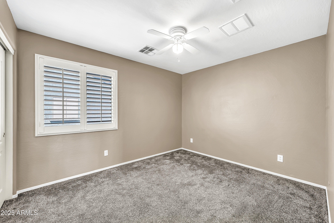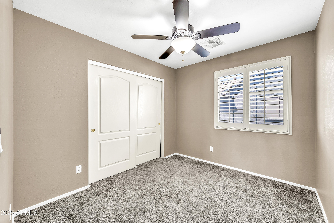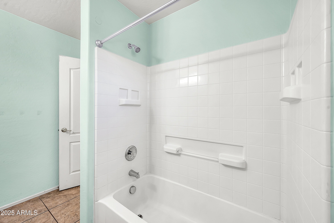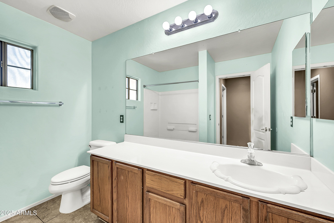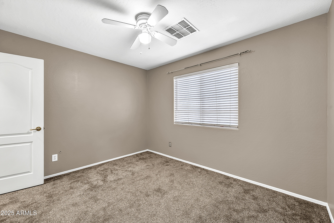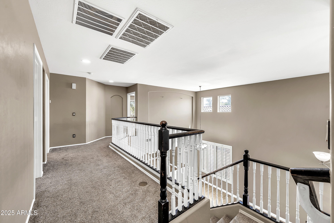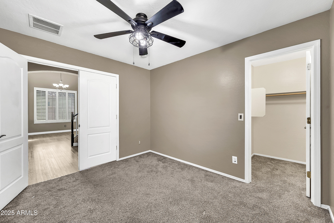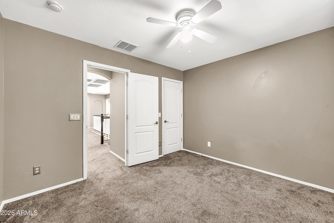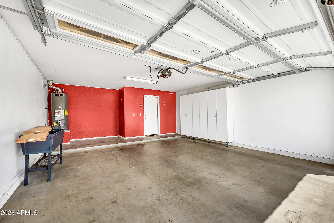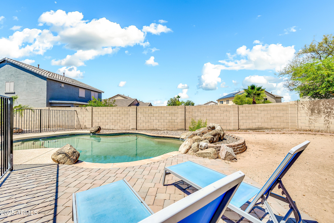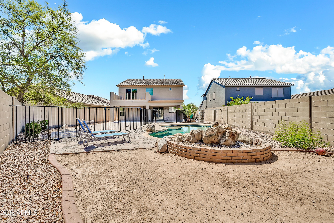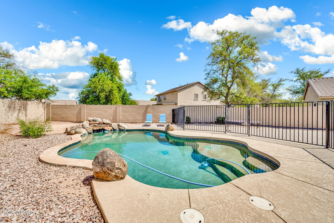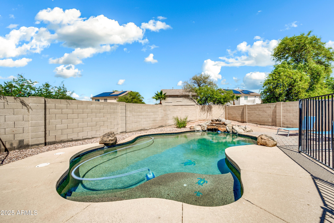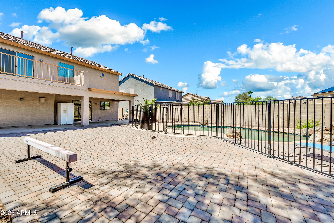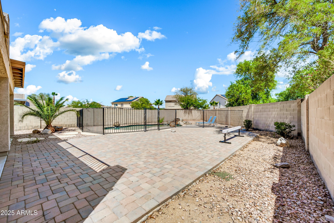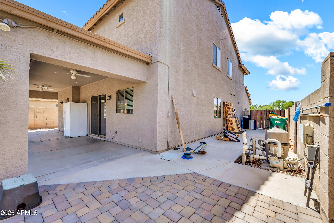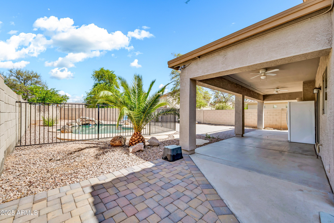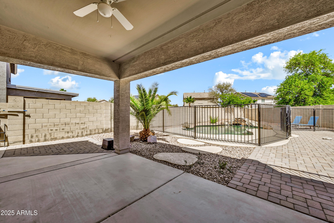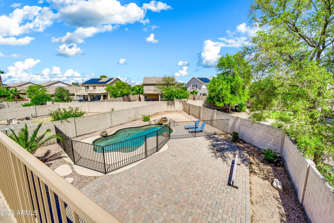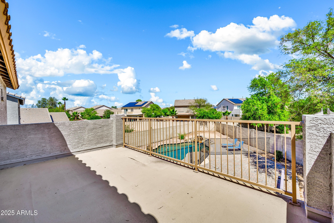$439,900 - 21054 N Sansom Drive, Maricopa
- 5
- Bedrooms
- 3
- Baths
- 2,278
- SQ. Feet
- 0.15
- Acres
Private & community pools plus PAID SOLAR efficiency! Assumable VA loan at 3.125% This amazing 5-bedroom home (with 1 bedroom on the main floor—perfect for an office or den) offers space, upgrades, and style. Enjoy fresh paint, new carpet, a 2-car garage with extended driveway, paver steps, and RV gate with concrete side patio. Inside, soaring vaulted ceilings, plantation shutters, tile flooring, and a cozy fireplace welcome you in. The kitchen features white cabinetry, granite countertops, and an island—ideal for entertaining. The primary suite includes balcony access, tons of natural light, and a full ensuite with dual sinks. The expansive backyard is built for fun, featuring a FENCED private pool with with water feature, pavers, and a full-length covered patio. Pool service included! A must-see in a great community with additional pool access.
Essential Information
-
- MLS® #:
- 6864601
-
- Price:
- $439,900
-
- Bedrooms:
- 5
-
- Bathrooms:
- 3.00
-
- Square Footage:
- 2,278
-
- Acres:
- 0.15
-
- Year Built:
- 2006
-
- Type:
- Residential
-
- Sub-Type:
- Single Family Residence
-
- Status:
- Active
Community Information
-
- Address:
- 21054 N Sansom Drive
-
- Subdivision:
- PARCEL 2 OF THE VILLAGES AT RANCHO EL DORADO
-
- City:
- Maricopa
-
- County:
- Pinal
-
- State:
- AZ
-
- Zip Code:
- 85138
Amenities
-
- Amenities:
- Golf, Pickleball, Lake, Community Spa, Community Spa Htd, Community Pool Htd, Community Pool, Community Media Room, Tennis Court(s), Playground, Biking/Walking Path, Fitness Center
-
- Utilities:
- Oth Elec (See Rmrks)
-
- Parking Spaces:
- 4
-
- Parking:
- RV Gate, Garage Door Opener, Direct Access
-
- # of Garages:
- 2
-
- Pool:
- Play Pool, Diving Pool, Fenced, Private
Interior
-
- Interior Features:
- High Speed Internet, Granite Counters, Double Vanity, Upstairs, 9+ Flat Ceilings, Kitchen Island, Pantry, Full Bth Master Bdrm, Separate Shwr & Tub
-
- Appliances:
- Electric Cooktop
-
- Heating:
- Natural Gas, Ceiling
-
- Cooling:
- Central Air, Ceiling Fan(s), Programmable Thmstat
-
- Fireplace:
- Yes
-
- Fireplaces:
- 1 Fireplace, Family Room, Gas
-
- # of Stories:
- 2
Exterior
-
- Exterior Features:
- Balcony
-
- Lot Description:
- Desert Back, Desert Front, Synthetic Grass Frnt
-
- Windows:
- Low-Emissivity Windows, Solar Screens, Dual Pane
-
- Roof:
- Tile, Foam
-
- Construction:
- Stucco, Wood Frame, Painted
School Information
-
- District:
- Maricopa Unified School District
-
- Elementary:
- Maricopa Elementary School
-
- Middle:
- Maricopa Wells Middle School
-
- High:
- Maricopa High School
Listing Details
- Listing Office:
- Exp Realty
