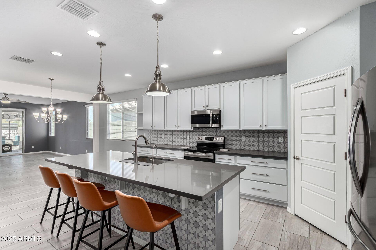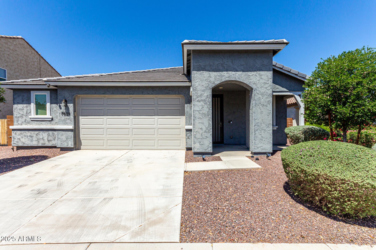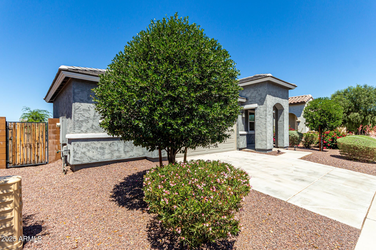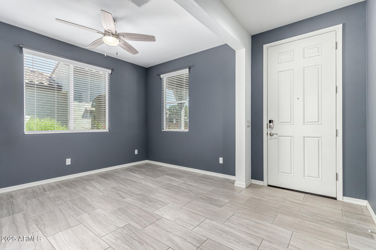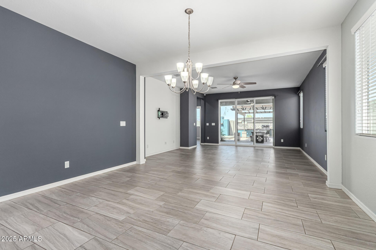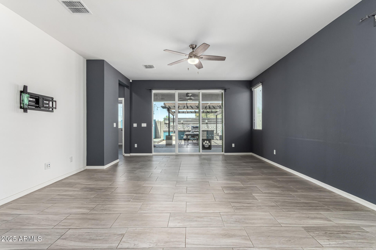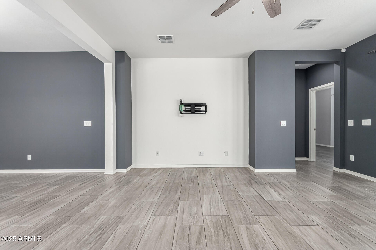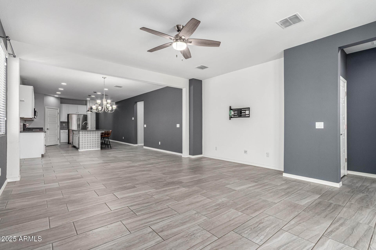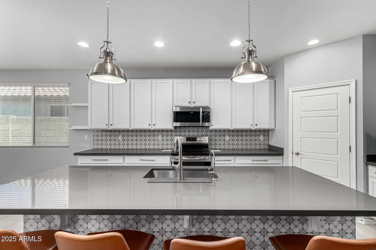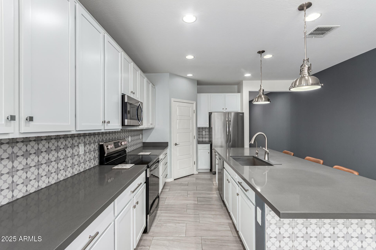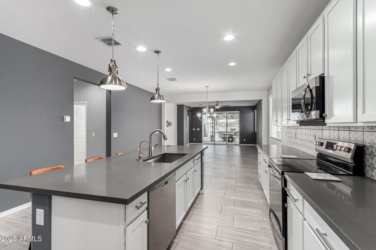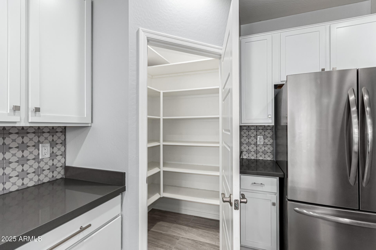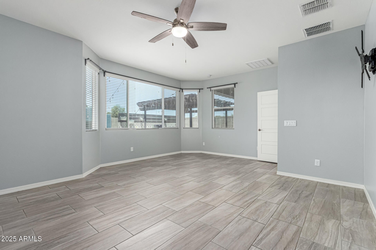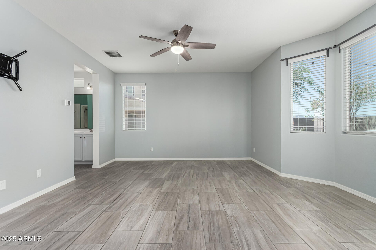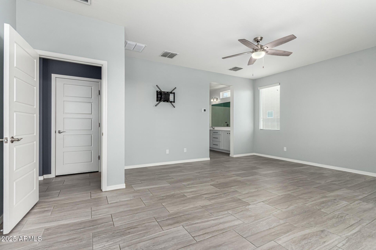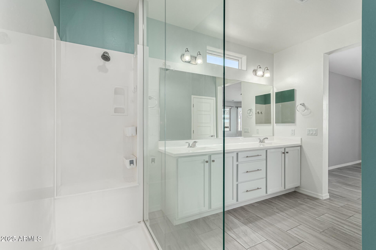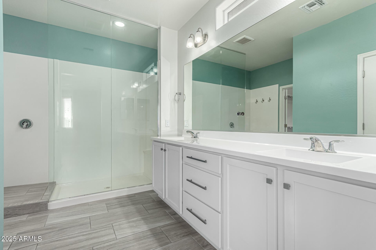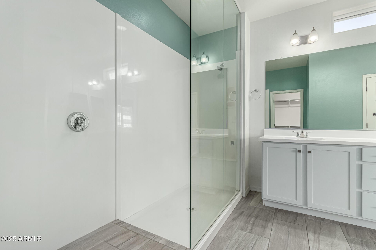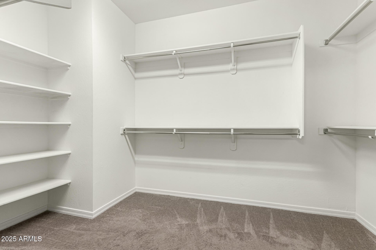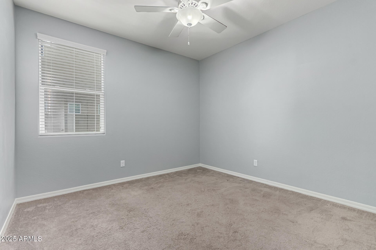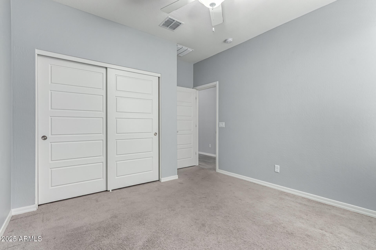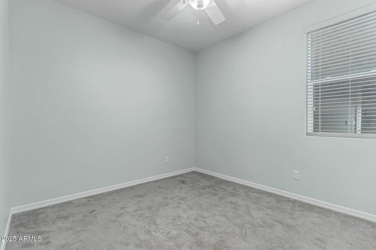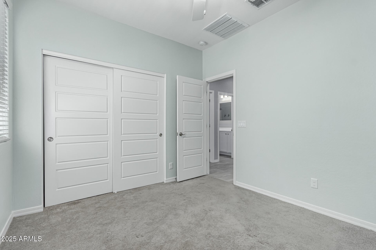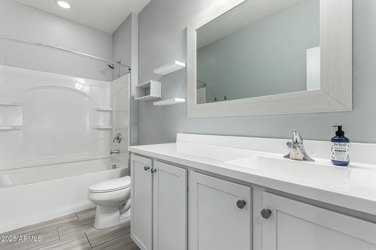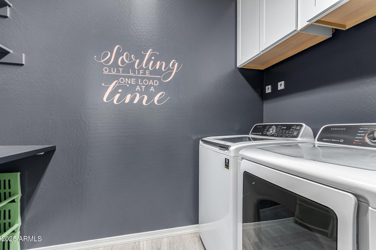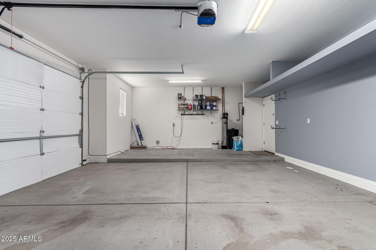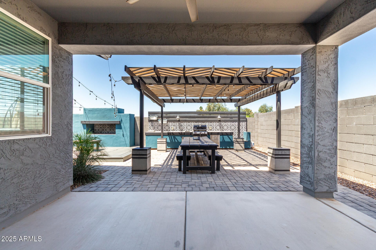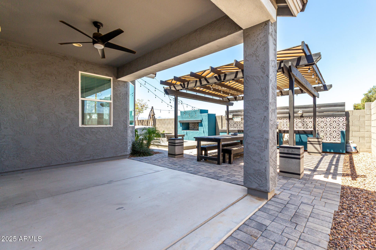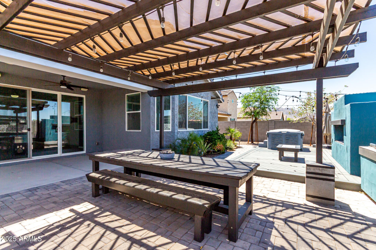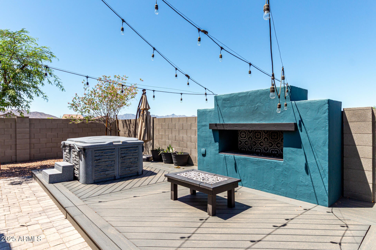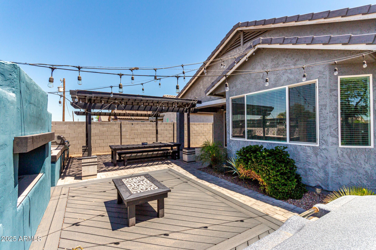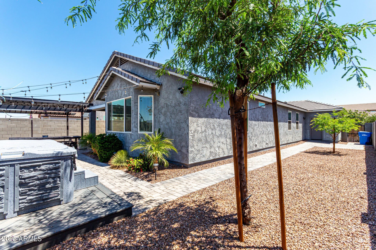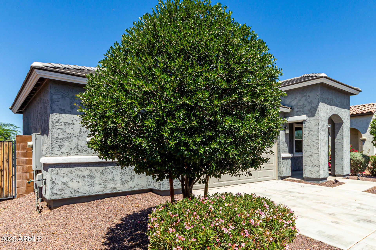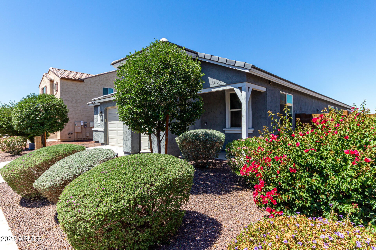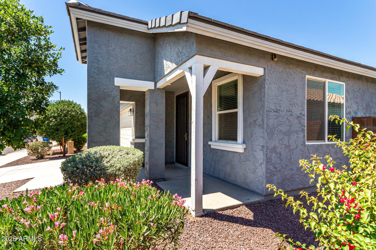$452,000 - 7824 S 33rd Lane, Laveen
- 3
- Bedrooms
- 2
- Baths
- 1,920
- SQ. Feet
- 0.14
- Acres
Captivating 3-bed, 2-bath home in the Laveen Meadows Community! Every detail has been thoughtfully planned for efficient living. An inviting living room sets the tone for relaxation, with a den located in the front, while the impressive great room enhances your entertaining experience with abundant natural light, tile flooring throughout, and sliding glass doors that open to the back patio. The upscale kitchen features recessed and pendant lighting, a walk-in pantry, white cabinets, stainless steel appliances, a reverse osmosis system under the kitchen sink, tile backsplash, a prep island with a breakfast bar, and quartz counters. The extra-large main suite boasts a sitting area, an ensuite with dual sinks, a shower with a drying area, and a walk-in closet. In the backyard, you will enjoy a covered patio, outdoor spa, built-in BBQ, and pergola. The home also offers a whole-house water softener and an extended garage for workshop space. Located directly across from Cesar Chavez Recreation Area with a golf course, lake, parks, and community center. An assumable VA loan is possible for qualified veterans.
Essential Information
-
- MLS® #:
- 6864633
-
- Price:
- $452,000
-
- Bedrooms:
- 3
-
- Bathrooms:
- 2.00
-
- Square Footage:
- 1,920
-
- Acres:
- 0.14
-
- Year Built:
- 2018
-
- Type:
- Residential
-
- Sub-Type:
- Single Family Residence
-
- Style:
- Ranch
-
- Status:
- Active Under Contract
Community Information
-
- Address:
- 7824 S 33rd Lane
-
- Subdivision:
- LAVEEN MEADOWS 2014
-
- City:
- Laveen
-
- County:
- Maricopa
-
- State:
- AZ
-
- Zip Code:
- 85339
Amenities
-
- Amenities:
- Golf, Playground, Biking/Walking Path
-
- Utilities:
- SRP
-
- Parking Spaces:
- 4
-
- Parking:
- Garage Door Opener, Direct Access
-
- # of Garages:
- 2
-
- View:
- Mountain(s)
-
- Pool:
- None
Interior
-
- Interior Features:
- High Speed Internet, Double Vanity, Breakfast Bar, 9+ Flat Ceilings, No Interior Steps, Kitchen Island, 3/4 Bath Master Bdrm
-
- Heating:
- Electric
-
- Cooling:
- Central Air, Ceiling Fan(s)
-
- Fireplaces:
- None
-
- # of Stories:
- 1
Exterior
-
- Exterior Features:
- Built-in Barbecue
-
- Lot Description:
- Sprinklers In Rear, Sprinklers In Front, Desert Back, Desert Front, Auto Timer H2O Front, Auto Timer H2O Back
-
- Windows:
- Dual Pane
-
- Roof:
- Tile
-
- Construction:
- Stucco, Wood Frame, Painted
School Information
-
- District:
- Phoenix Union High School District
-
- Elementary:
- Bernard Black Elementary School
-
- Middle:
- Bernard Black Elementary School
-
- High:
- Cesar Chavez High School
Listing Details
- Listing Office:
- Real Broker
