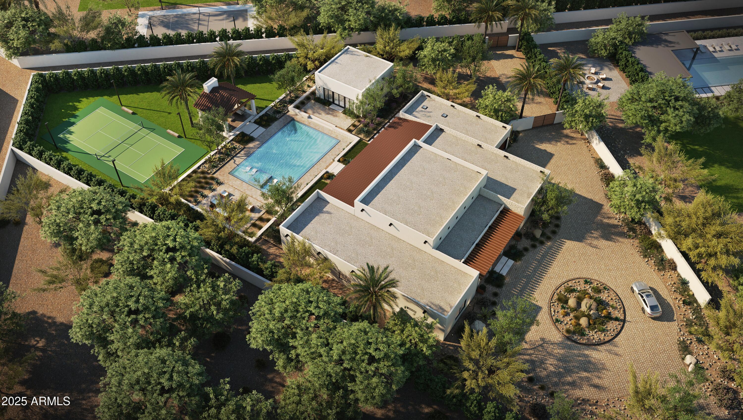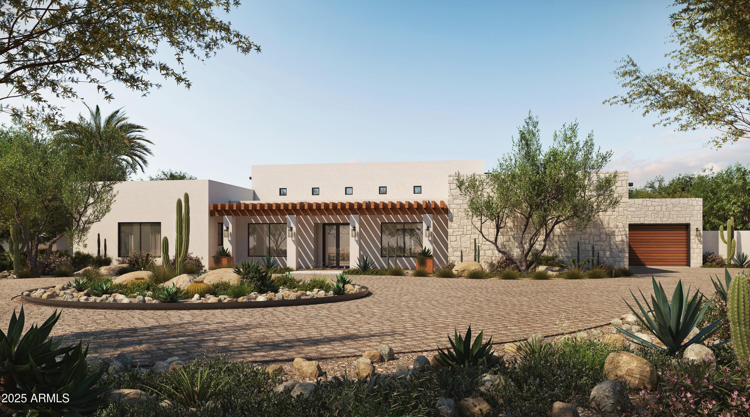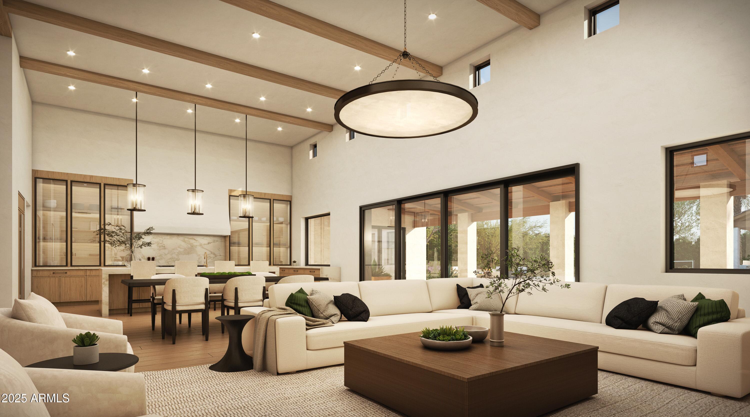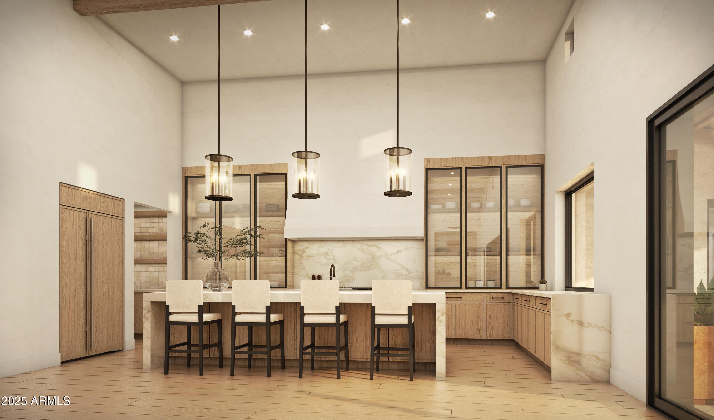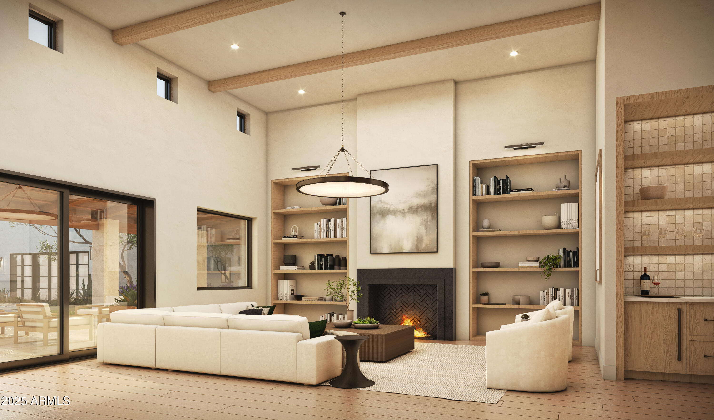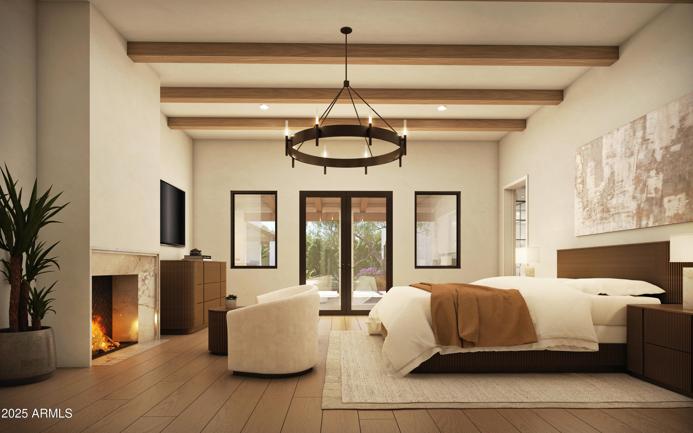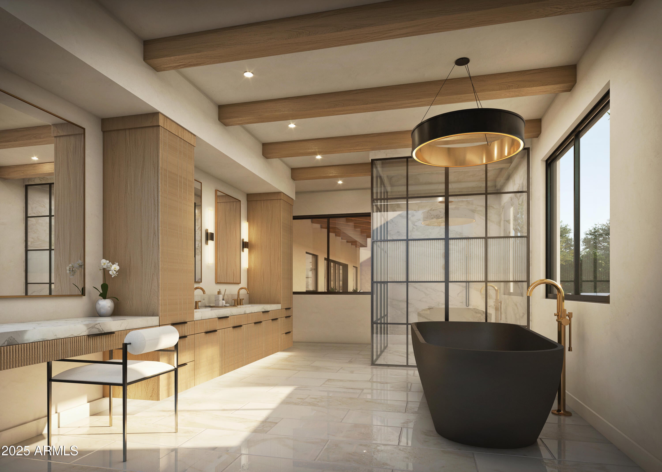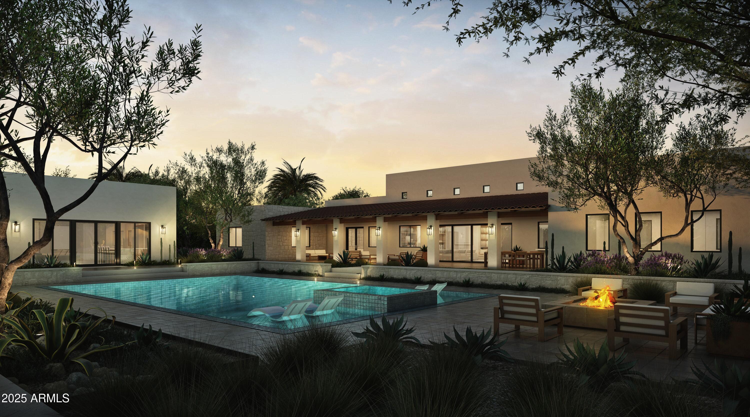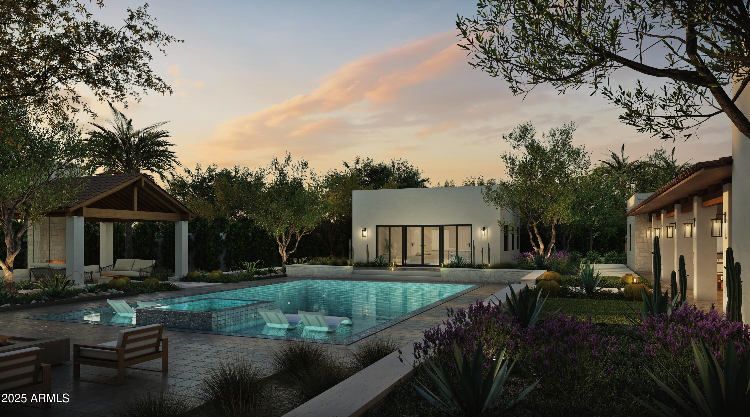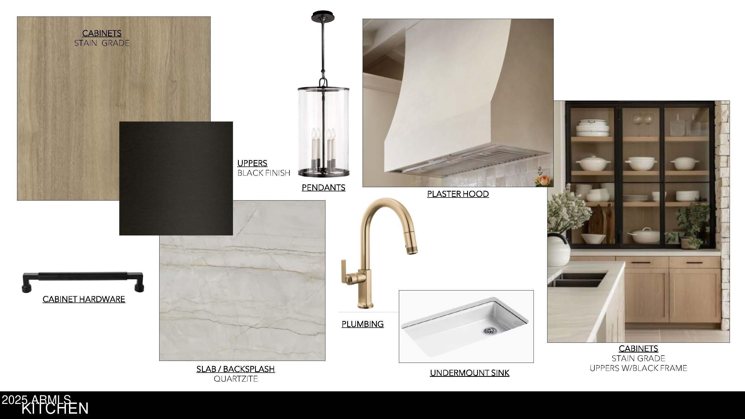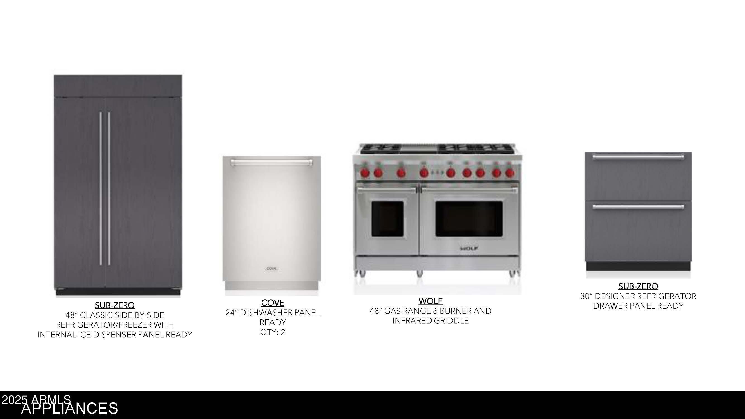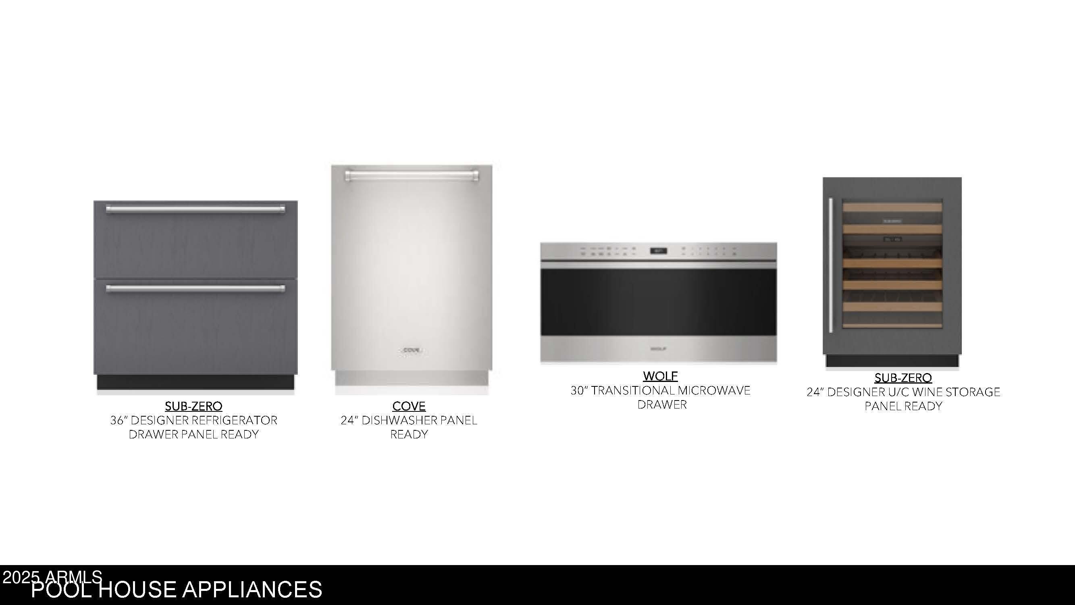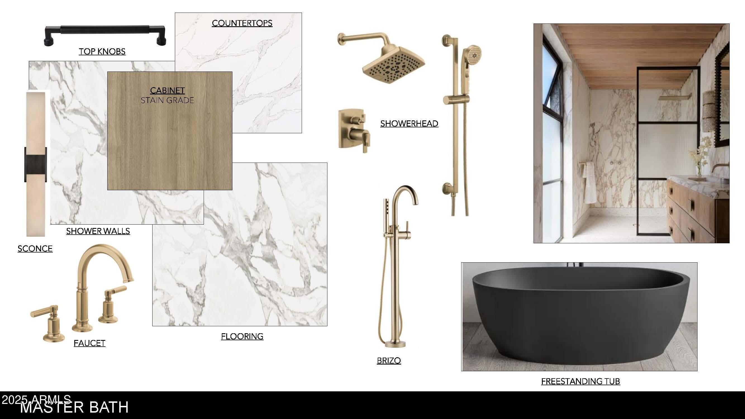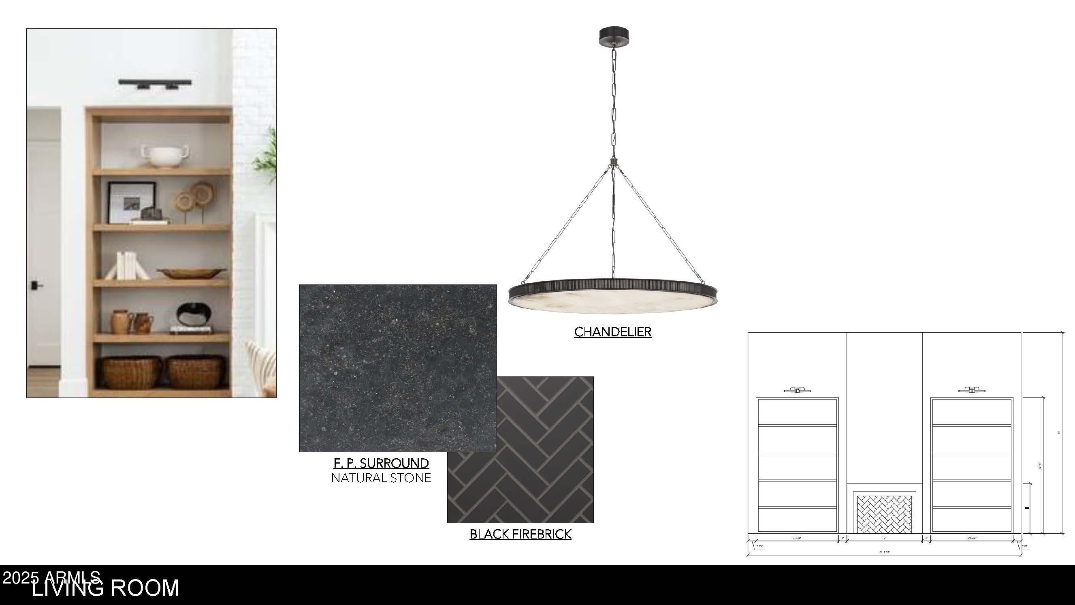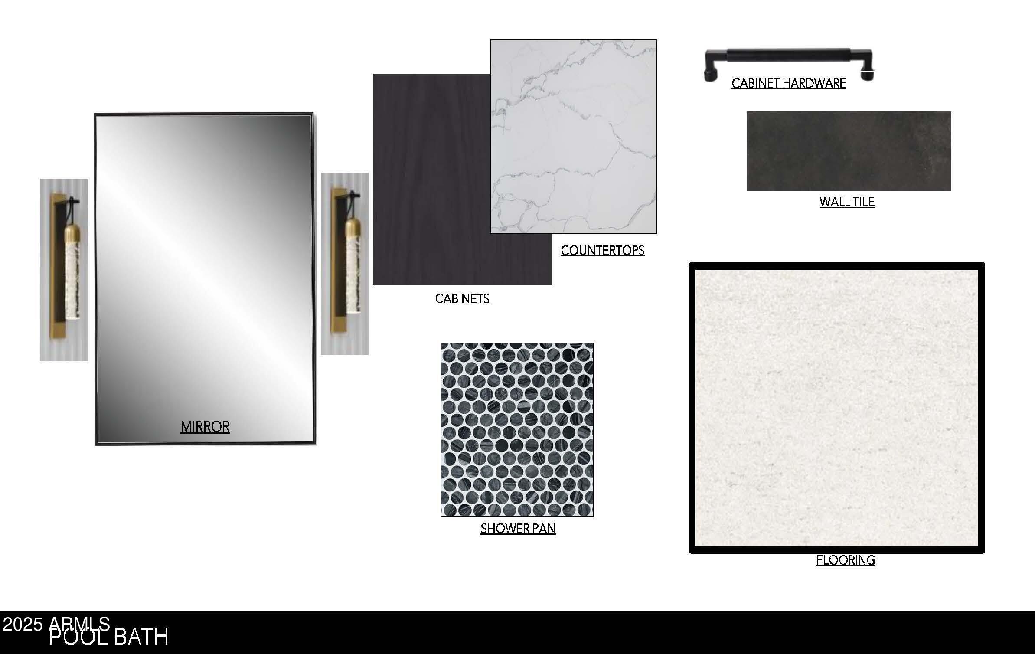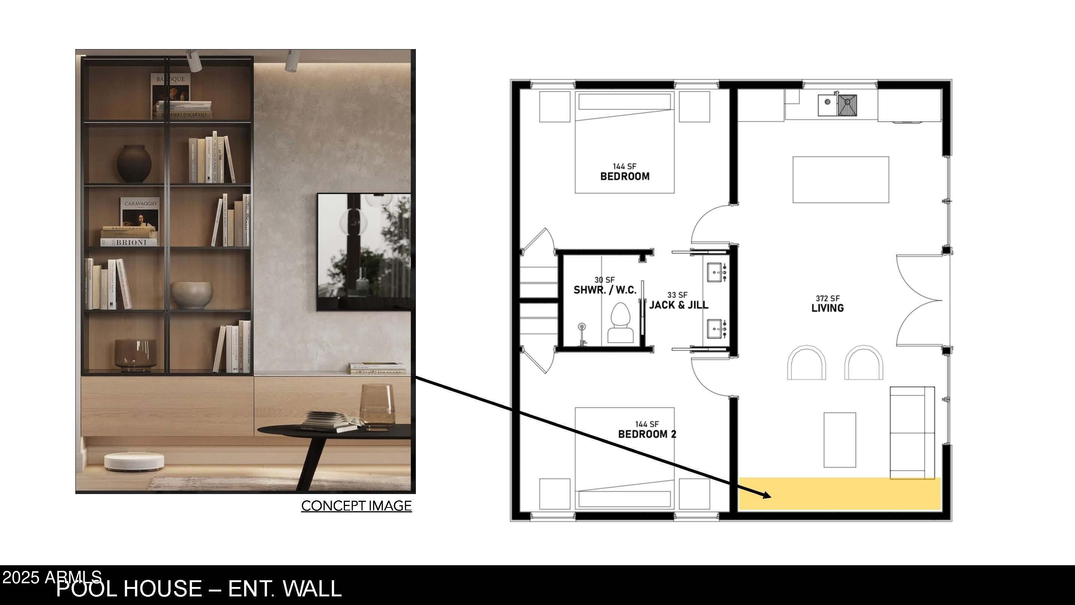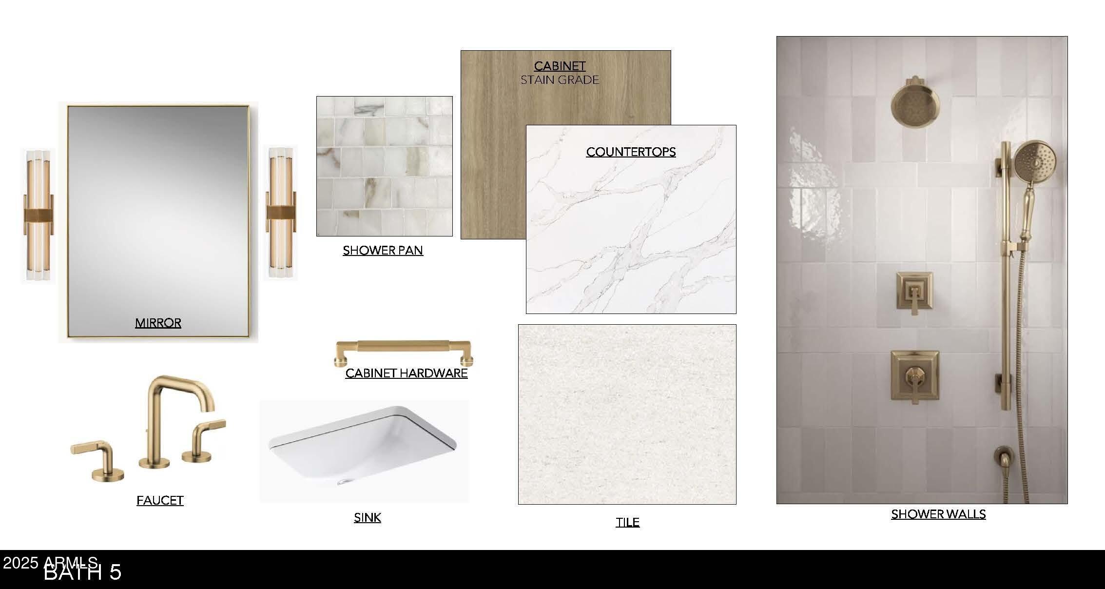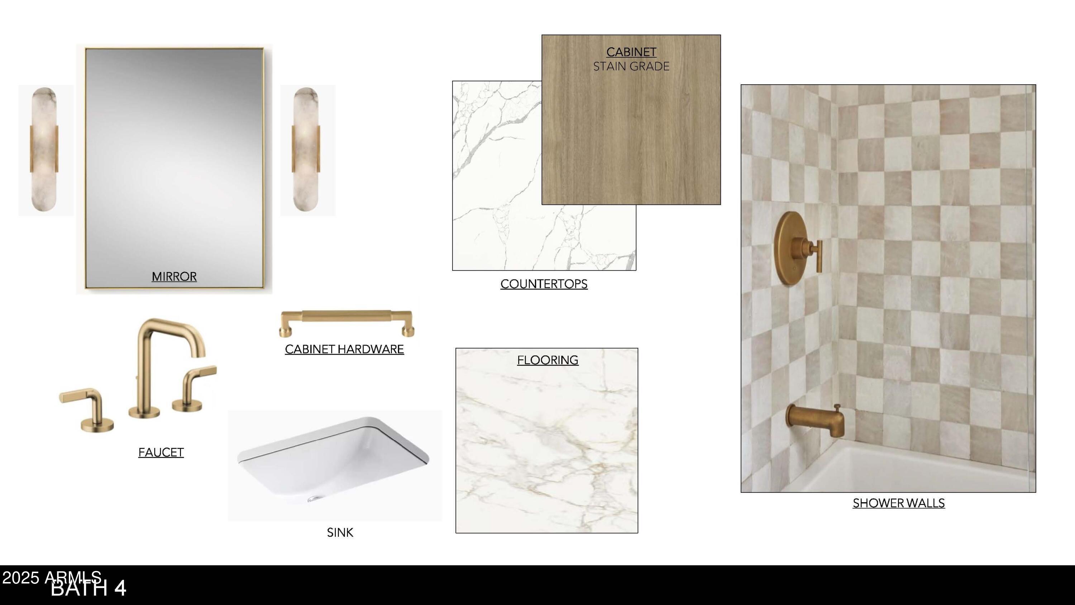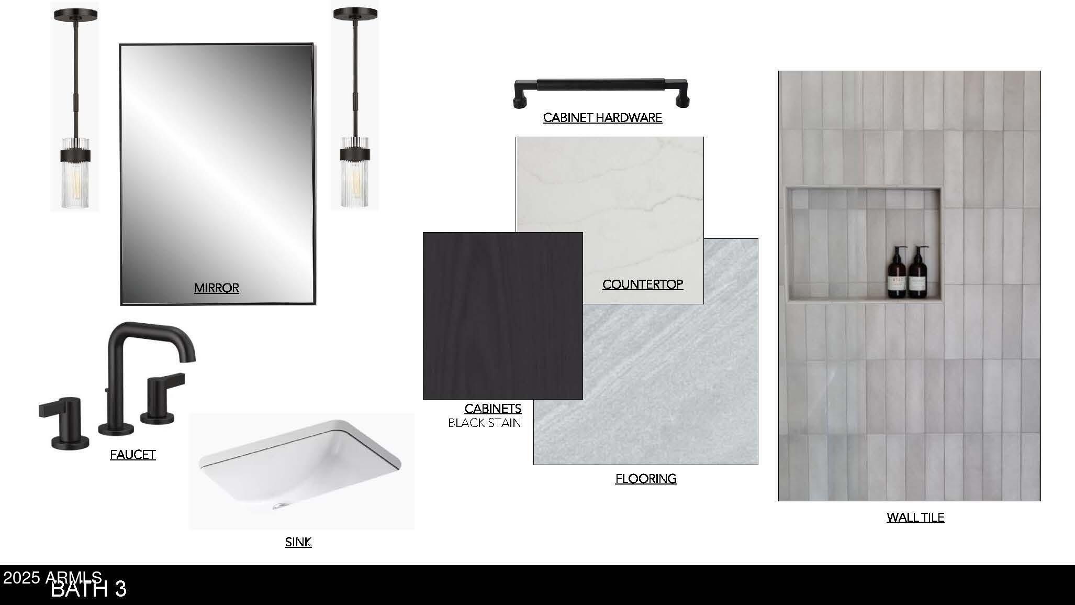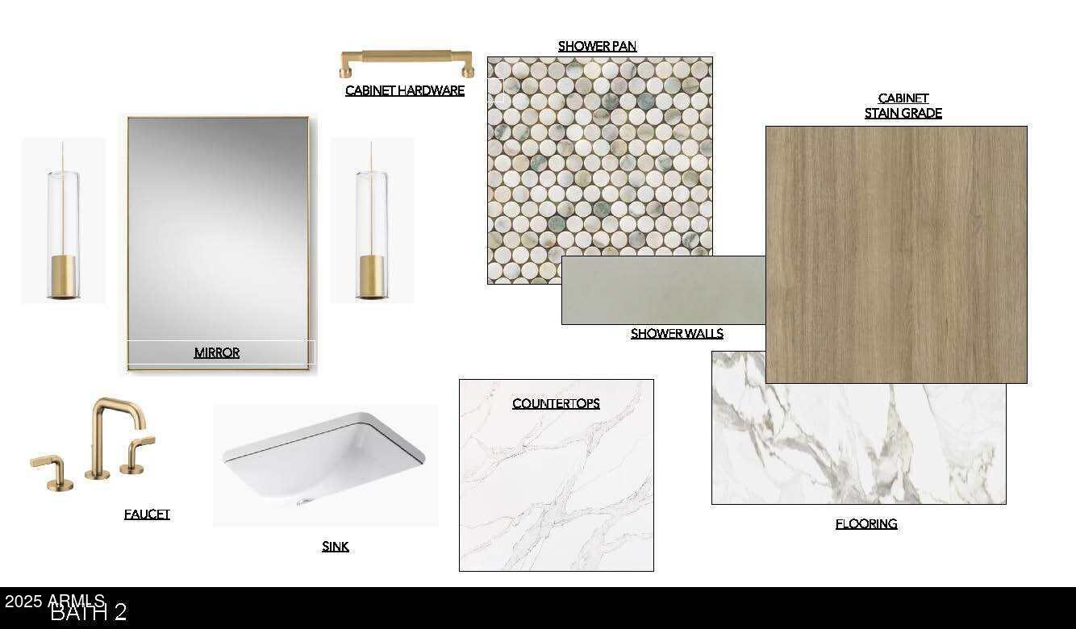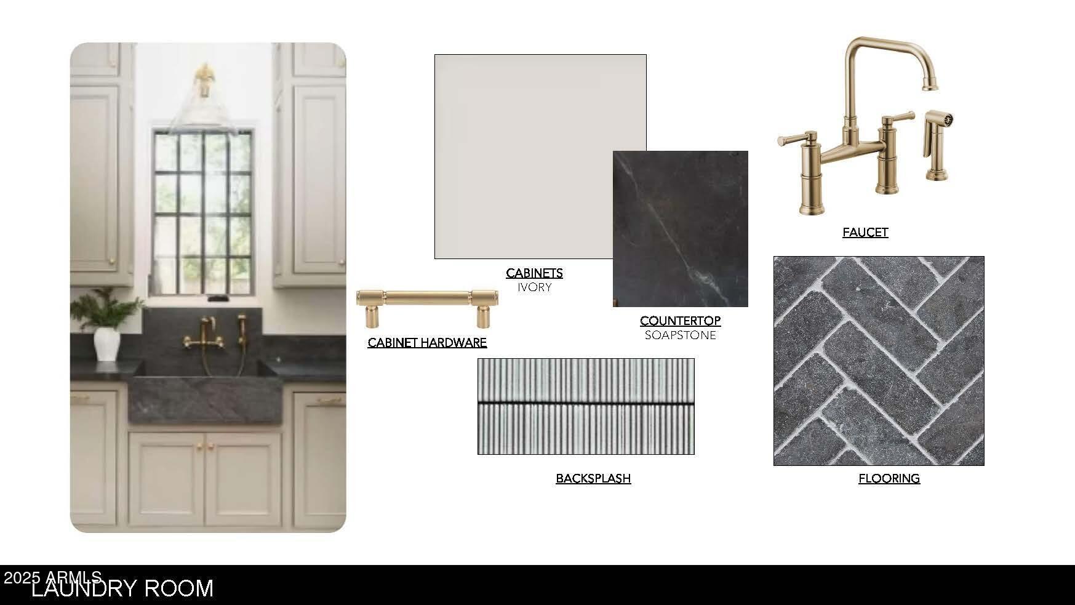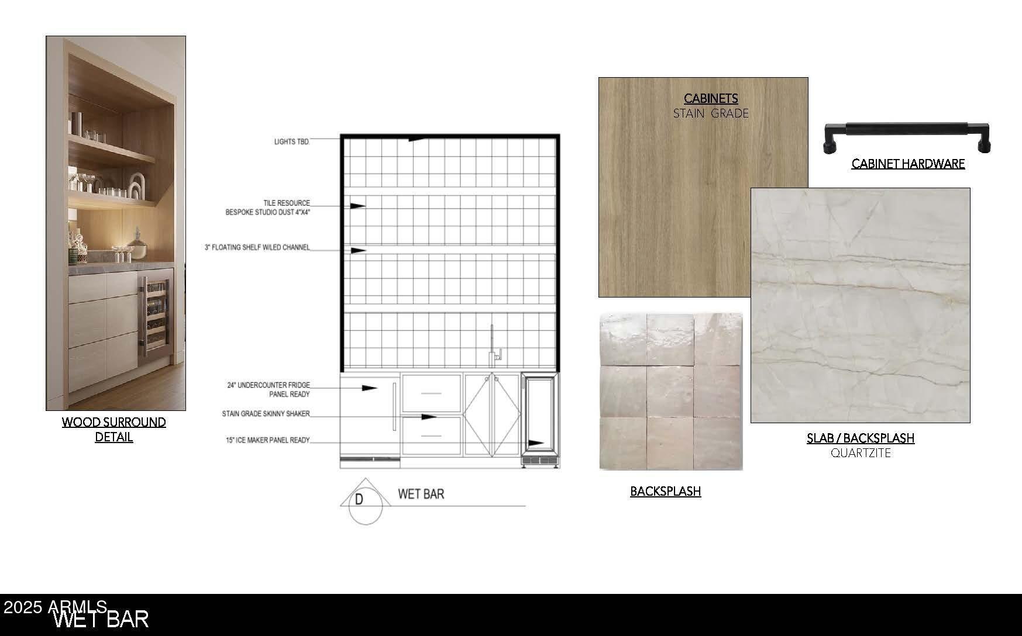$4,999,000 - 13202 N 76th Place, Scottsdale
- 6
- Bedrooms
- 7
- Baths
- 6,141
- SQ. Feet
- 1.06
- Acres
Welcome to your future dream home—an extraordinary, brand-new estate set on over an acre in one of Scottsdale's most desirable neighborhoods, the Cactus Corridor. Scheduled for completion in January/February 2026, this modern Spanish masterpiece offers 6,141 square feet of total space, including 5,300 square feet of luxurious interior living. Decide your finishes now! Designed by Osuna Design and Bolack Luxury, this six-bedroom residence features flexible spaces perfect for a home theater, fitness studio, or even a state-of-the-art golf simulator. The heart of the home is an open-concept family room with soaring 16-foot ceilings, exposed wood beams, and a stunning gas fireplace that sets the tone for refined yet relaxed living.
Essential Information
-
- MLS® #:
- 6864719
-
- Price:
- $4,999,000
-
- Bedrooms:
- 6
-
- Bathrooms:
- 7.00
-
- Square Footage:
- 6,141
-
- Acres:
- 1.06
-
- Year Built:
- 2026
-
- Type:
- Residential
-
- Sub-Type:
- Single Family Residence
-
- Style:
- Spanish
-
- Status:
- Active
Community Information
-
- Address:
- 13202 N 76th Place
-
- Subdivision:
- PARADISE VALLEY RANCHOS 2
-
- City:
- Scottsdale
-
- County:
- Maricopa
-
- State:
- AZ
-
- Zip Code:
- 85260
Amenities
-
- Utilities:
- APS,SW Gas3
-
- Parking Spaces:
- 8
-
- Parking:
- RV Access/Parking, RV Gate, Garage Door Opener, Circular Driveway
-
- # of Garages:
- 4
-
- View:
- Mountain(s)
-
- Has Pool:
- Yes
-
- Pool:
- Play Pool, Heated, Private
Interior
-
- Interior Features:
- High Speed Internet, Smart Home, Double Vanity, Eat-in Kitchen, 9+ Flat Ceilings, No Interior Steps, Wet Bar, Kitchen Island, Pantry, Full Bth Master Bdrm, Separate Shwr & Tub
-
- Appliances:
- Gas Cooktop, Built-In Gas Oven
-
- Heating:
- Natural Gas
-
- Cooling:
- Central Air, Ceiling Fan(s)
-
- Fireplace:
- Yes
-
- Fireplaces:
- 3+ Fireplace, Exterior Fireplace, Family Room, Master Bedroom, Gas
-
- # of Stories:
- 1
Exterior
-
- Exterior Features:
- Private Pickleball Court(s), Sport Court(s), Built-in Barbecue
-
- Lot Description:
- Desert Back, Desert Front, Synthetic Grass Back, Irrigation Front, Irrigation Back
-
- Windows:
- Dual Pane, ENERGY STAR Qualified Windows
-
- Roof:
- Tile, Foam, Rolled/Hot Mop
-
- Construction:
- Spray Foam Insulation, Synthetic Stucco, Wood Frame, Painted, Stone
School Information
-
- District:
- Paradise Valley Unified District
-
- Elementary:
- Sonoran Sky Elementary School
-
- Middle:
- Desert Shadows Middle School
-
- High:
- Horizon High School
Listing Details
- Listing Office:
- America One Luxury Real Estate
