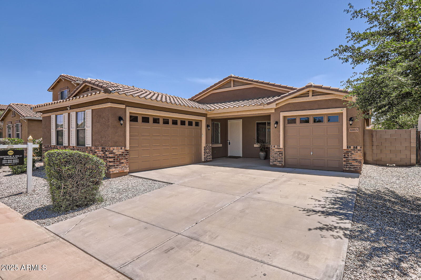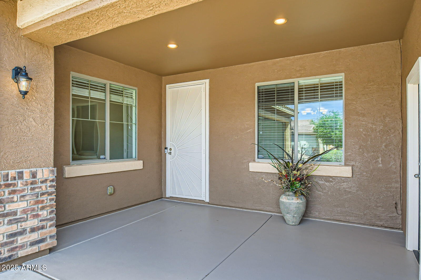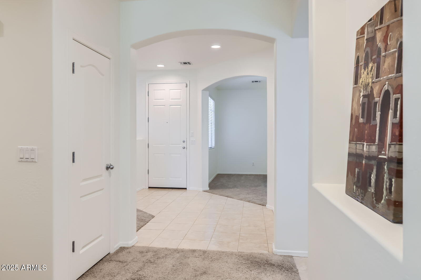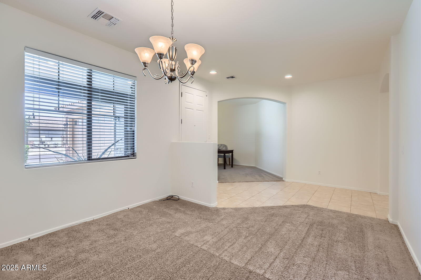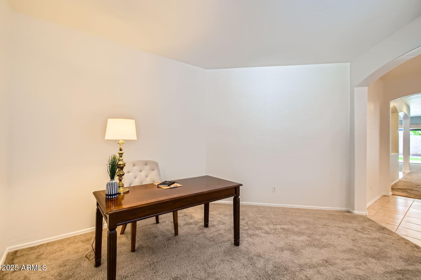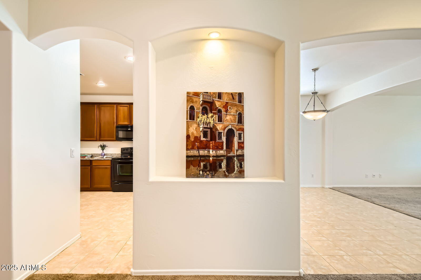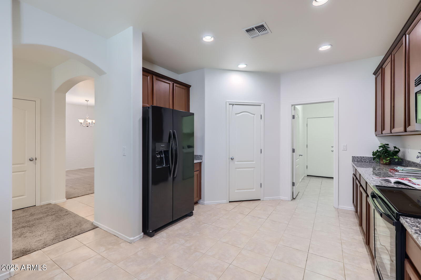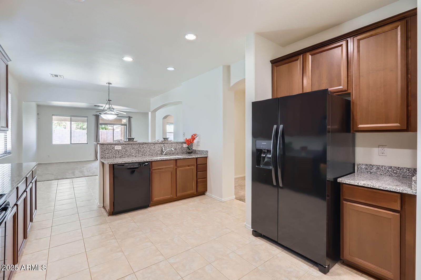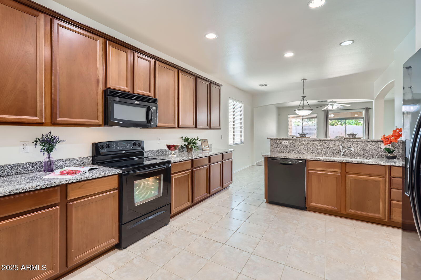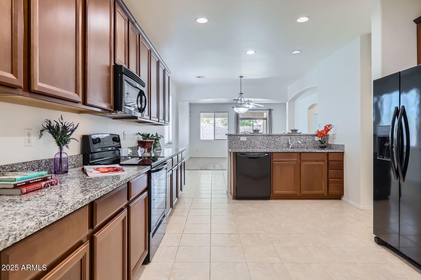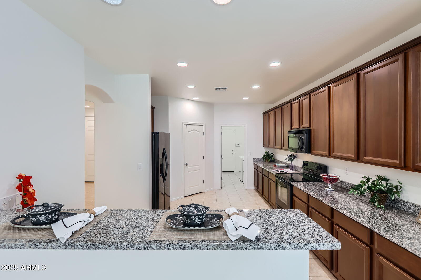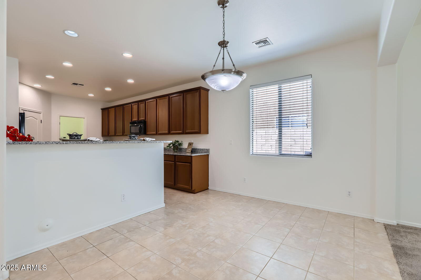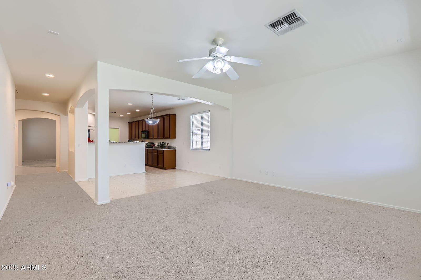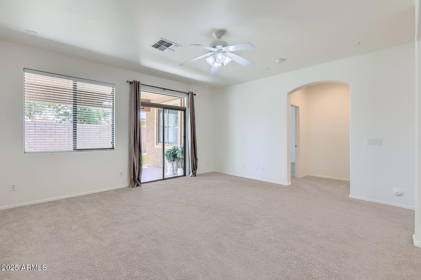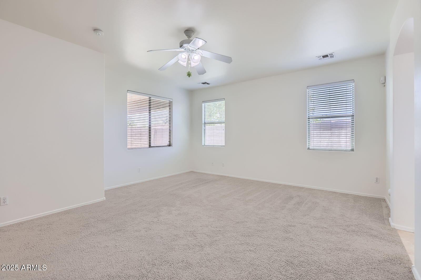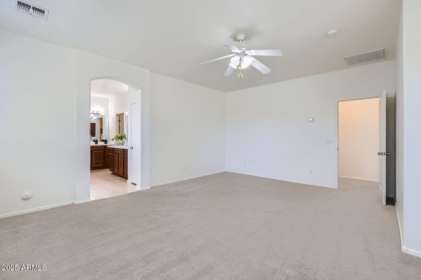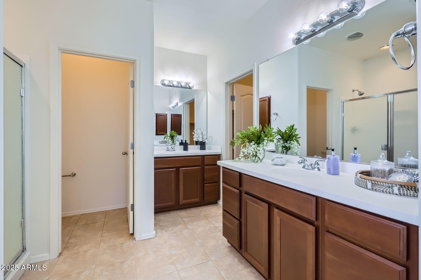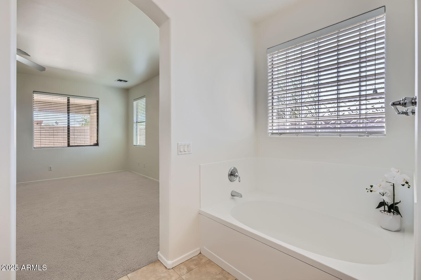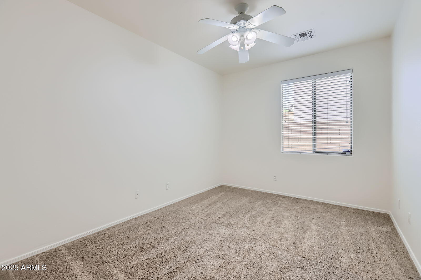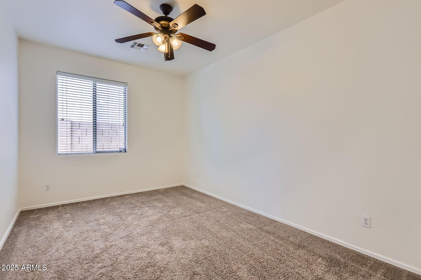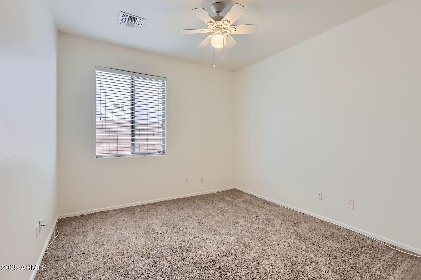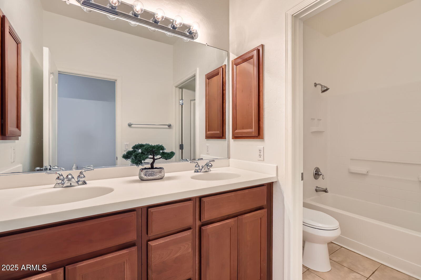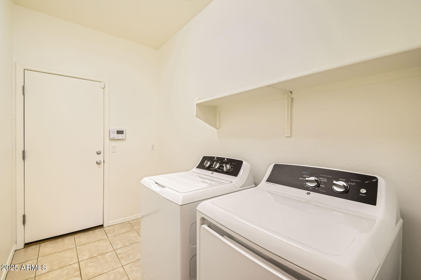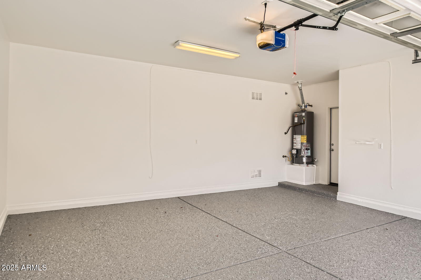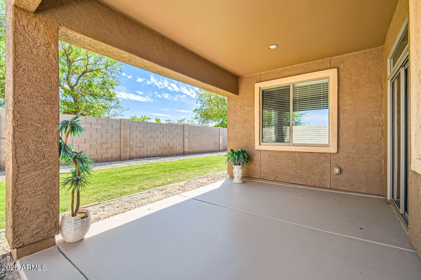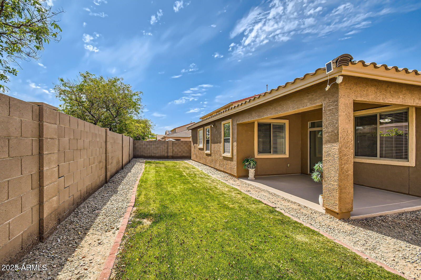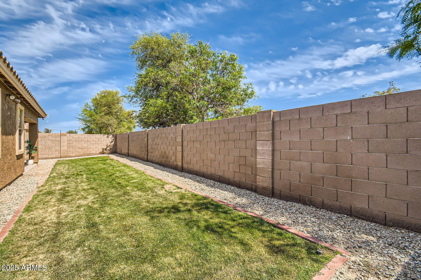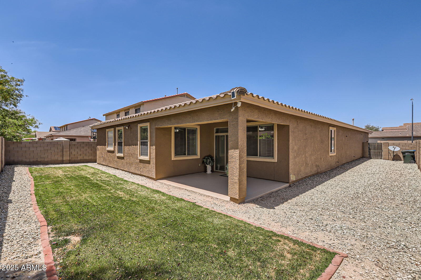$446,200 - 6815 W Carter Road, Laveen
- 4
- Bedrooms
- 2
- Baths
- 2,476
- SQ. Feet
- 0.17
- Acres
FEELS LIKE HOME !!! $10K SELLER CONCESSION !! This home has a wonderful flow with architectural features throughout, starting at the entry and from the formal dining room and open den/office to the expansive family room. Gourmet kitchen offers recessed lighting, abundant cabinets plus pantry (storage galore), breakfast bar, granite counters and a new refrigerator. There is a bright dining room that opens to the family room. This beautiful home has a primary bedroom with an en-suite bath that boasts separate vanities, a huge soaking tub and separate shower in addition to a private toilet area. And oh yes, a nice expansive walk-in closet. One of the three secondary bedrooms has a walk-in closet. All four bedrooms and the family room have ceiling fans. Second bathroom has dual sinks and a private toilet and full bath area. This home is ready for occupancy with newly painted complete exterior, as well as freshly painted interior. The laundry room includes 2 year old GE Commercial Grade washer and dryer. The gas hot water heater in the garage is new. Along with fresh paint, both the 2-car garage and the 1-car garage have new epoxy floors. AND the front and back patios have been newly painted as well. FEELS LIKE HOME... TIME TO MOVE IN !!! Seller will consider a CONCESSION to the Buyer !
Essential Information
-
- MLS® #:
- 6864810
-
- Price:
- $446,200
-
- Bedrooms:
- 4
-
- Bathrooms:
- 2.00
-
- Square Footage:
- 2,476
-
- Acres:
- 0.17
-
- Year Built:
- 2007
-
- Type:
- Residential
-
- Sub-Type:
- Single Family Residence
-
- Style:
- Ranch
-
- Status:
- Active Under Contract
Community Information
-
- Address:
- 6815 W Carter Road
-
- Subdivision:
- LAVEEN FARMS UNIT 2 [$10K SELLER CONCESSION]
-
- City:
- Laveen
-
- County:
- Maricopa
-
- State:
- AZ
-
- Zip Code:
- 85339
Amenities
-
- Utilities:
- SRP,SW Gas3
-
- Parking Spaces:
- 3
-
- Parking:
- Garage Door Opener
-
- # of Garages:
- 3
-
- Pool:
- None
Interior
-
- Interior Features:
- High Speed Internet, Granite Counters, Double Vanity, Breakfast Bar, 9+ Flat Ceilings, No Interior Steps, Soft Water Loop, Pantry, Full Bth Master Bdrm, Separate Shwr & Tub
-
- Heating:
- Electric
-
- Cooling:
- Central Air, Ceiling Fan(s), Programmable Thmstat
-
- Fireplaces:
- None
-
- # of Stories:
- 1
Exterior
-
- Exterior Features:
- Private Yard
-
- Lot Description:
- Sprinklers In Rear, Sprinklers In Front, Desert Back, Desert Front, Grass Back
-
- Roof:
- Tile
-
- Construction:
- Brick Veneer, Stucco, Wood Frame
School Information
-
- District:
- Phoenix Union High School District
-
- Elementary:
- Estrella Foothills Global Academy
-
- Middle:
- Estrella Foothills Global Academy
-
- High:
- Betty Fairfax High School
Listing Details
- Listing Office:
- Realty One Group
