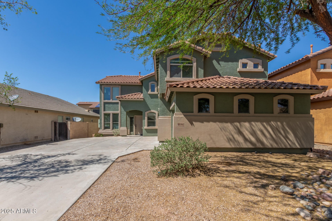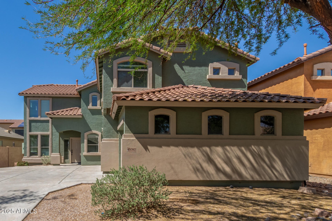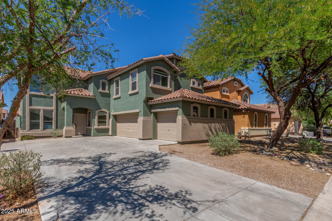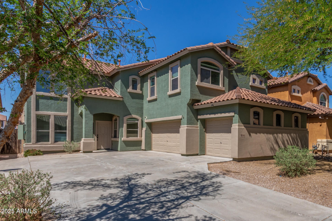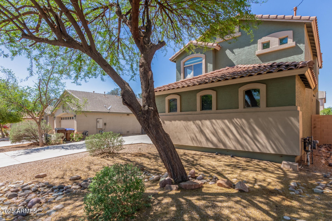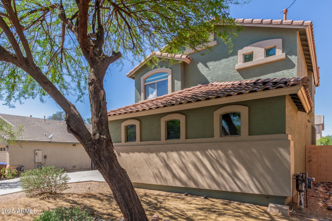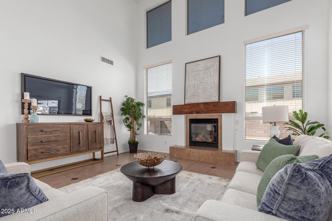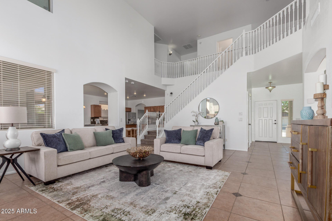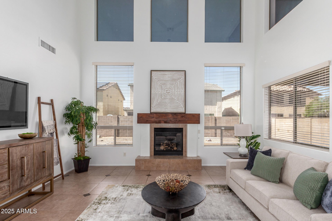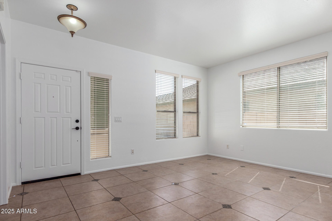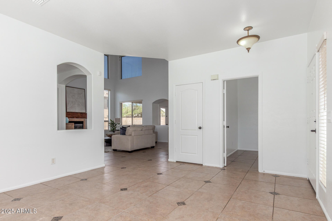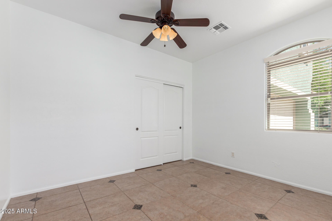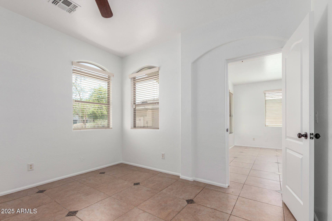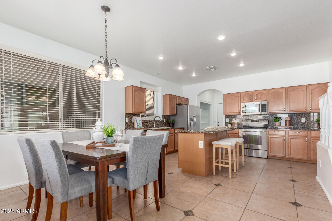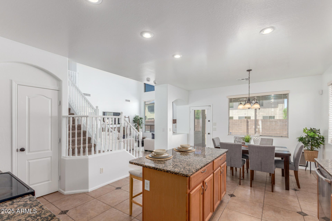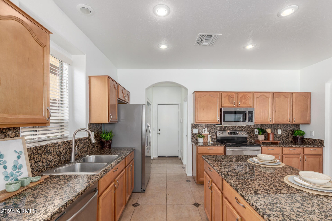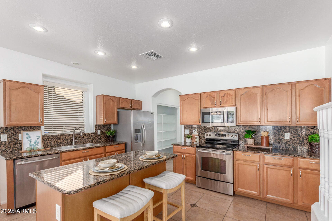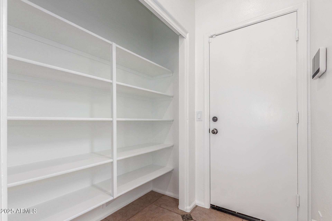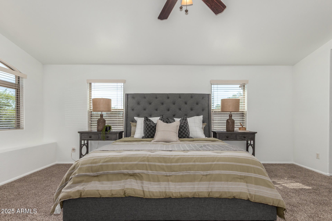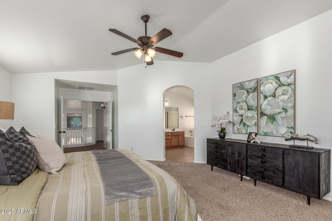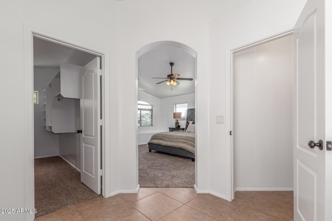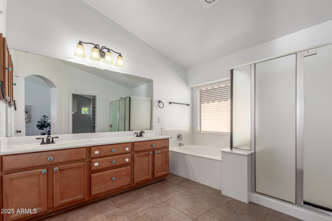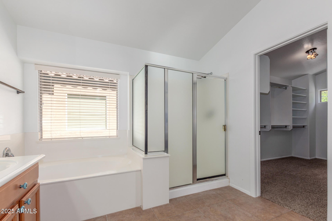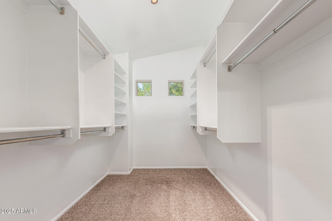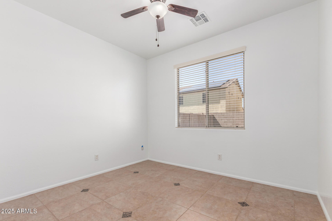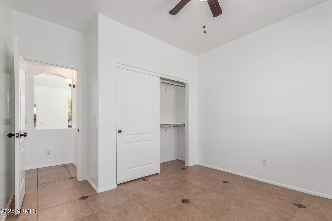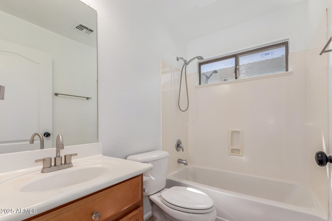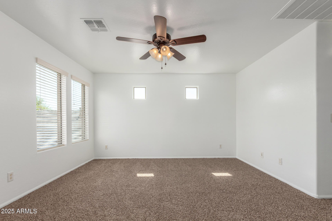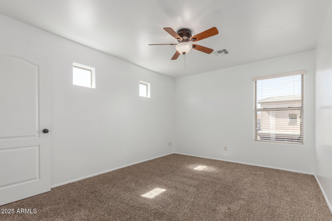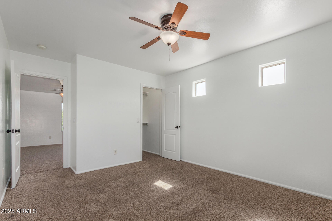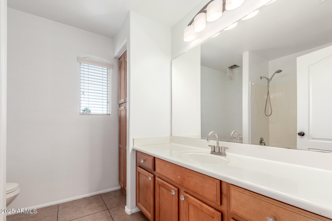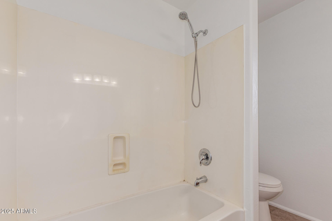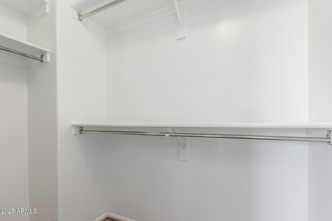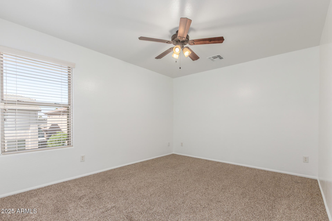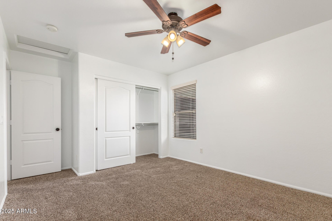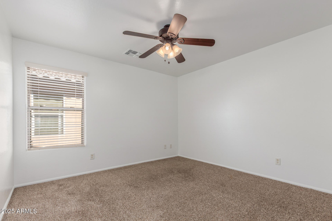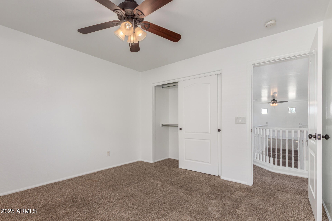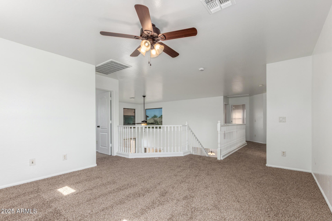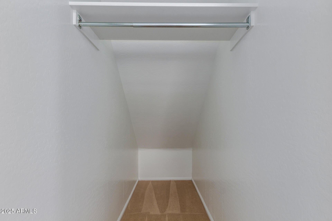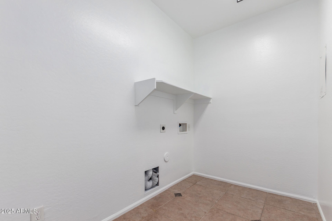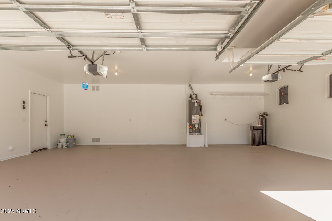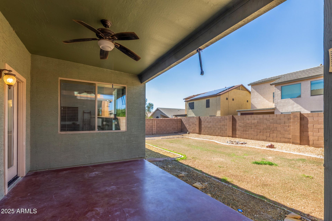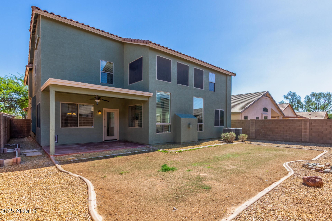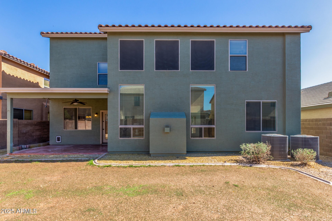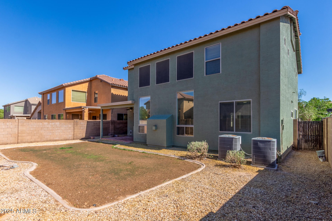$399,000 - 45080 W Buckhorn Trail, Maricopa
- 6
- Bedrooms
- 3
- Baths
- 3,040
- SQ. Feet
- 0.14
- Acres
Charming 3000 + sq ft home awaits you in the popular Alterra North! Featuring a welcoming curb appeal, a manicured landscape & a 3-car garage! The interior showcases soaring ceilings, tile flooring, a cozy fireplace, abundant natural light, delightful arches & neutral paint. The impeccable kitchen displays recessed lighting, wood cabinetry, ample counter space, a pantry, SS appliances & an island perfect for quick meals. The main bedroom is a true retreat offering carpet for added comfort, a walk-in closet & a bathroom with an oversized double sink vanity. The loft is spacious and ideal for an entertaining area. Spend peaceful evenings in the sizable backyard! Sip your morning brew under the lovely covered patio and bring your ideas to life, and create your perfect oasis! Make it yours!
Essential Information
-
- MLS® #:
- 6864934
-
- Price:
- $399,000
-
- Bedrooms:
- 6
-
- Bathrooms:
- 3.00
-
- Square Footage:
- 3,040
-
- Acres:
- 0.14
-
- Year Built:
- 2005
-
- Type:
- Residential
-
- Sub-Type:
- Single Family Residence
-
- Style:
- Spanish, Santa Barbara/Tuscan
-
- Status:
- Active Under Contract
Community Information
-
- Address:
- 45080 W Buckhorn Trail
-
- Subdivision:
- ALTERRA NORTH
-
- City:
- Maricopa
-
- County:
- Pinal
-
- State:
- AZ
-
- Zip Code:
- 85139
Amenities
-
- Amenities:
- Playground, Biking/Walking Path
-
- Utilities:
- SW Gas3
-
- Parking Spaces:
- 7
-
- Parking:
- Garage Door Opener, Direct Access, Side Vehicle Entry
-
- # of Garages:
- 3
-
- Pool:
- None
Interior
-
- Interior Features:
- High Speed Internet, Double Vanity, Upstairs, Eat-in Kitchen, Breakfast Bar, 9+ Flat Ceilings, Vaulted Ceiling(s), Kitchen Island, Pantry, Full Bth Master Bdrm, Separate Shwr & Tub, Laminate Counters
-
- Heating:
- Electric
-
- Cooling:
- Central Air, Ceiling Fan(s)
-
- Fireplace:
- Yes
-
- Fireplaces:
- 1 Fireplace, Family Room
-
- # of Stories:
- 2
Exterior
-
- Lot Description:
- Dirt Back, Gravel/Stone Front, Gravel/Stone Back, Grass Back
-
- Roof:
- Tile
-
- Construction:
- Stucco, Wood Frame, Painted
School Information
-
- District:
- Maricopa Unified School District
-
- Elementary:
- Maricopa Elementary School
-
- Middle:
- Maricopa Wells Middle School
-
- High:
- Maricopa High School
Listing Details
- Listing Office:
- Grand Canyon Realty
