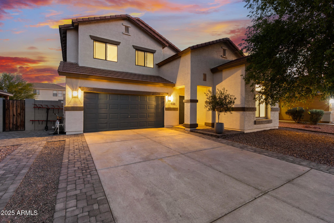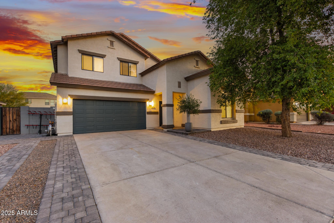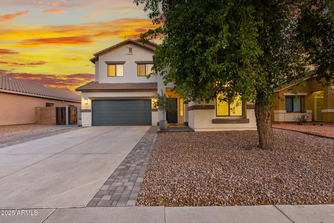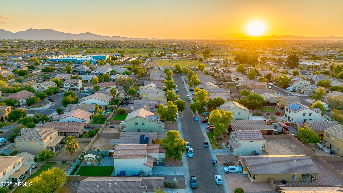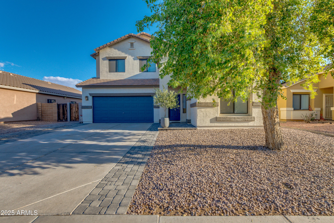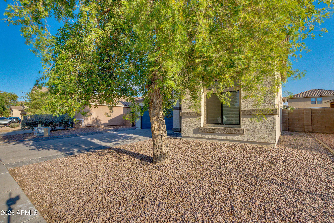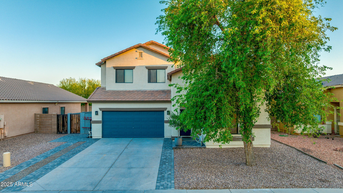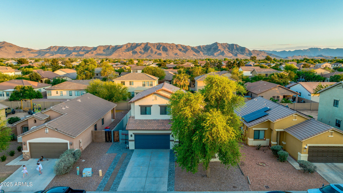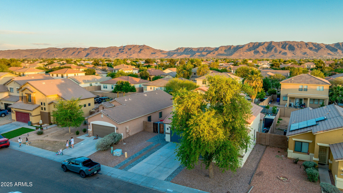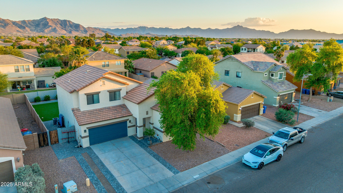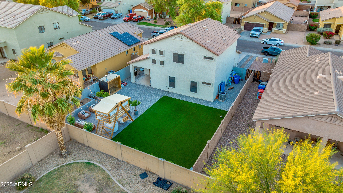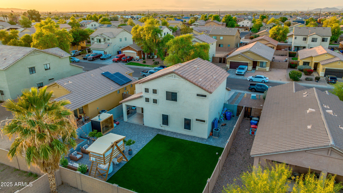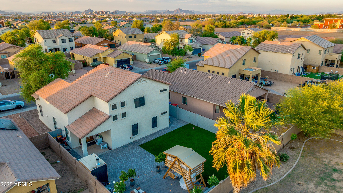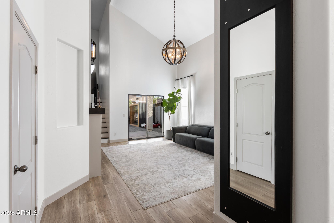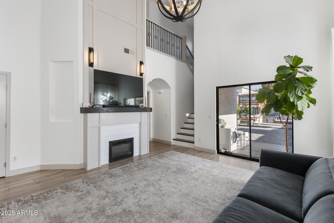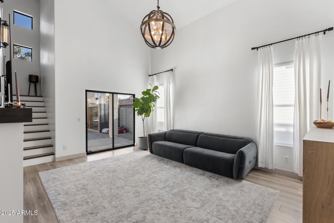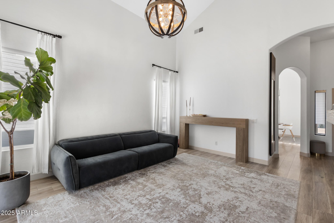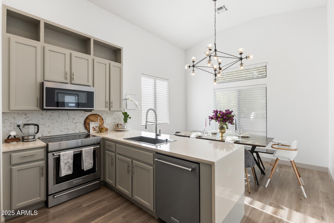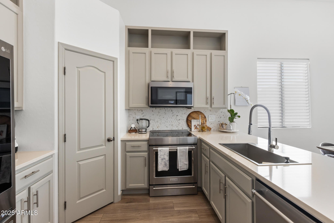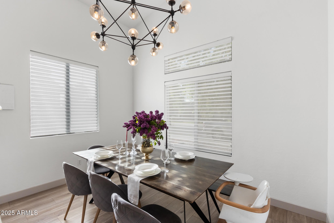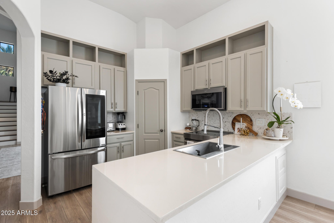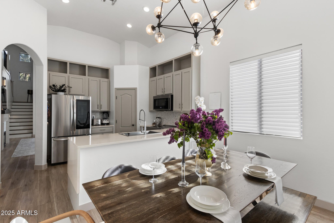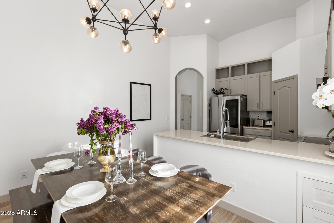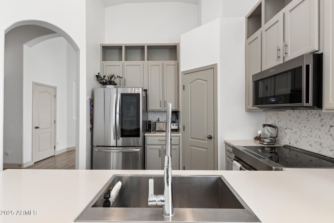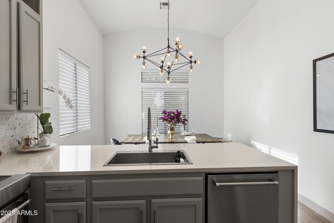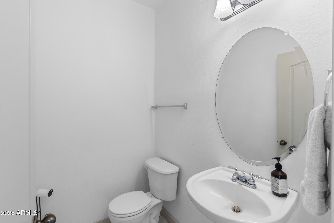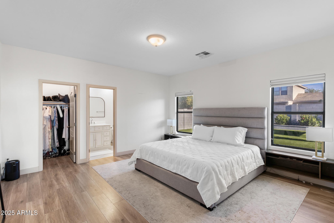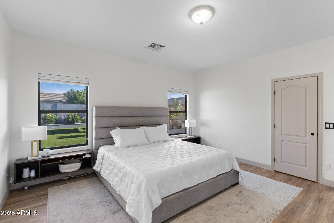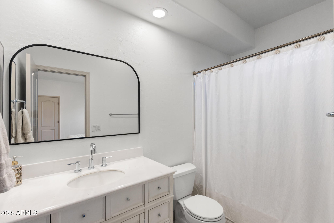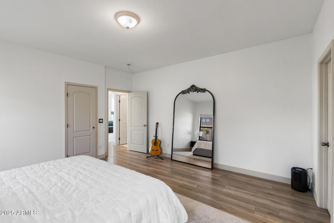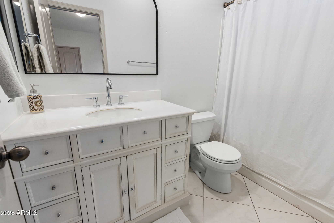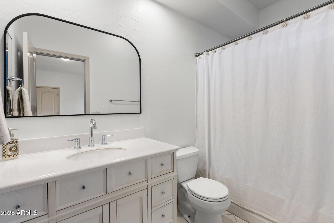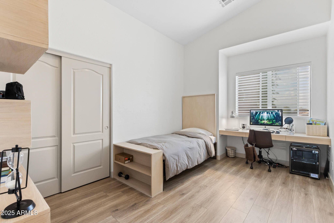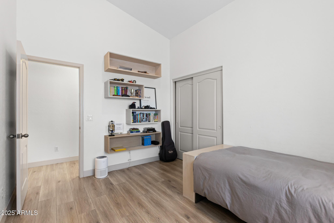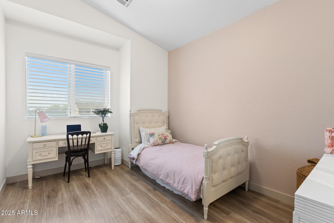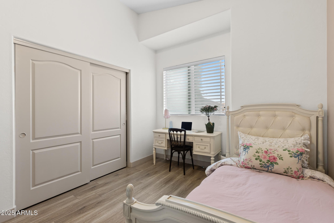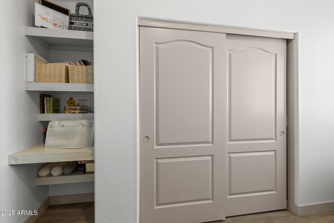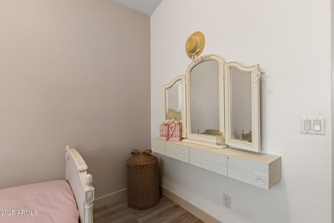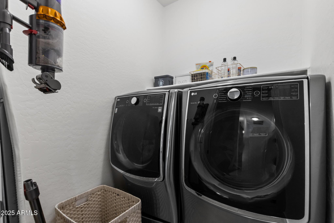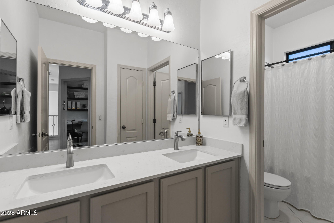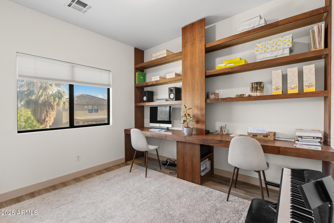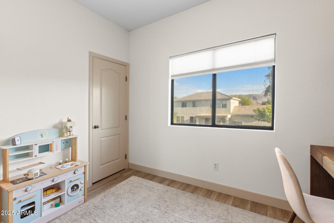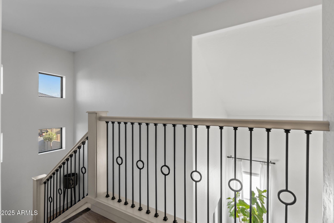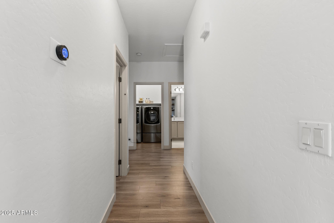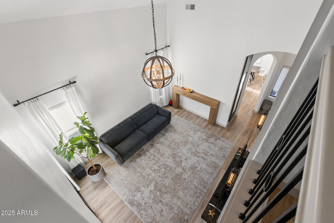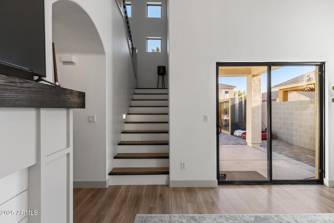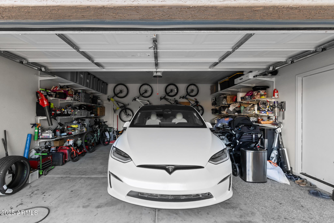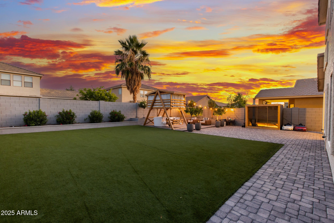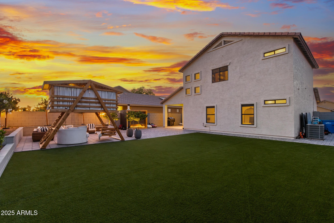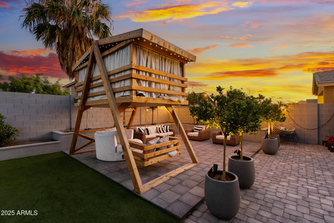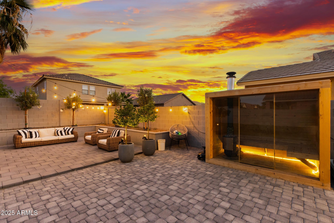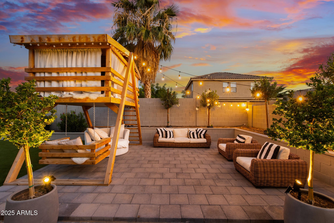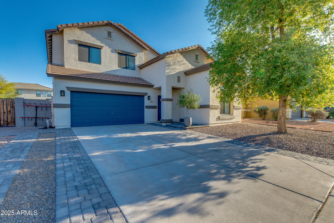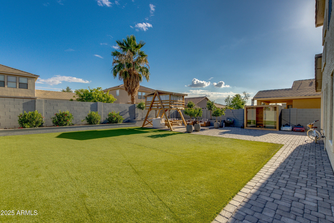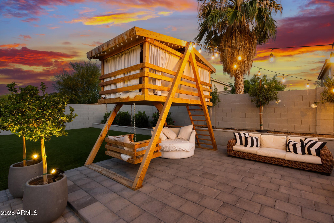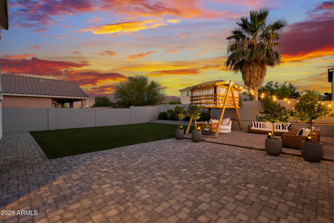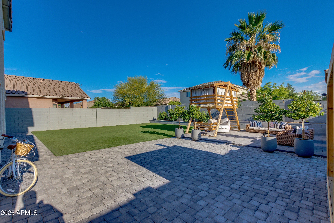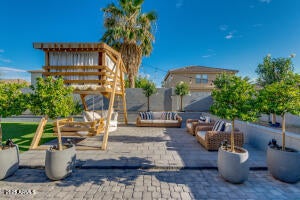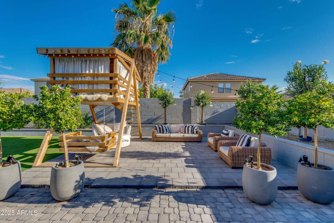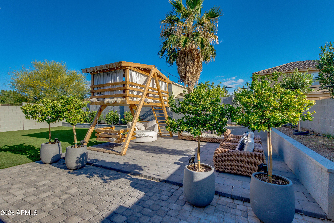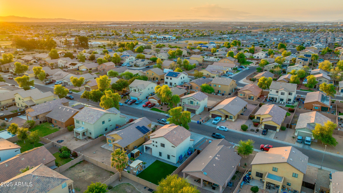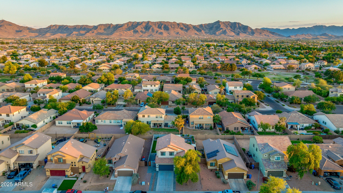$442,999 - 2533 W Novak Way, Phoenix
- 4
- Bedrooms
- 3
- Baths
- 1,808
- SQ. Feet
- 0.14
- Acres
Welcome to this beautifully upgraded home near south mountain. . As you enter, a flood of natural light illuminates the open floor plan, perfect for entertaining guests. This spacious updated kitchen will be the heart of your parties. Enjoy modern custom built-in fixtures in the bedrooms and office (could be the 4th bedroom). View South Mountain from upstairs with a perfectly designed and groomed backyard with planter boxes, 1100 square feet of high-quality artificial turf, custom ''tree house''. Talk about making memories in your over size backyard! this backyard is perfect for entertaining or relaxing year-round. Provides convenience to parks, schools (basis, great hearts), and entertainment venues. Enjoy a community pool, children's play ground and green areas. Must tour to appreciate.
Essential Information
-
- MLS® #:
- 6864953
-
- Price:
- $442,999
-
- Bedrooms:
- 4
-
- Bathrooms:
- 3.00
-
- Square Footage:
- 1,808
-
- Acres:
- 0.14
-
- Year Built:
- 2004
-
- Type:
- Residential
-
- Sub-Type:
- Single Family Residence
-
- Style:
- Contemporary
-
- Status:
- Active Under Contract
Community Information
-
- Address:
- 2533 W Novak Way
-
- Subdivision:
- Mountain West Estates
-
- City:
- Phoenix
-
- County:
- Maricopa
-
- State:
- AZ
-
- Zip Code:
- 85041
Amenities
-
- Amenities:
- Community Pool, Playground
-
- Utilities:
- SRP
-
- Parking Spaces:
- 6
-
- # of Garages:
- 2
-
- Pool:
- None
Interior
-
- Interior Features:
- Double Vanity, Master Downstairs, Eat-in Kitchen, Vaulted Ceiling(s), Kitchen Island, Full Bth Master Bdrm
-
- Heating:
- Electric
-
- Cooling:
- Central Air
-
- Fireplace:
- Yes
-
- Fireplaces:
- 1 Fireplace
-
- # of Stories:
- 2
Exterior
-
- Lot Description:
- Sprinklers In Rear, Sprinklers In Front, Desert Front, Synthetic Grass Back
-
- Windows:
- Solar Screens, Dual Pane
-
- Roof:
- Tile
-
- Construction:
- Stucco, Wood Frame, Painted
School Information
-
- District:
- Phoenix Union High School District
-
- Elementary:
- Bernard Black Elementary School
-
- Middle:
- Bernard Black Elementary School
-
- High:
- Cesar Chavez High School
Listing Details
- Listing Office:
- Exp Realty
