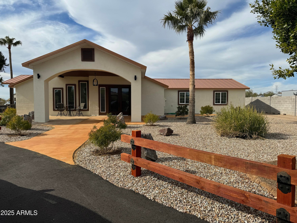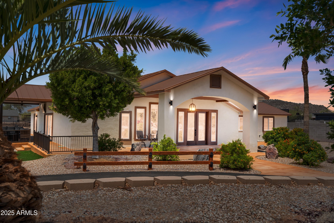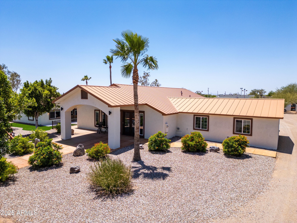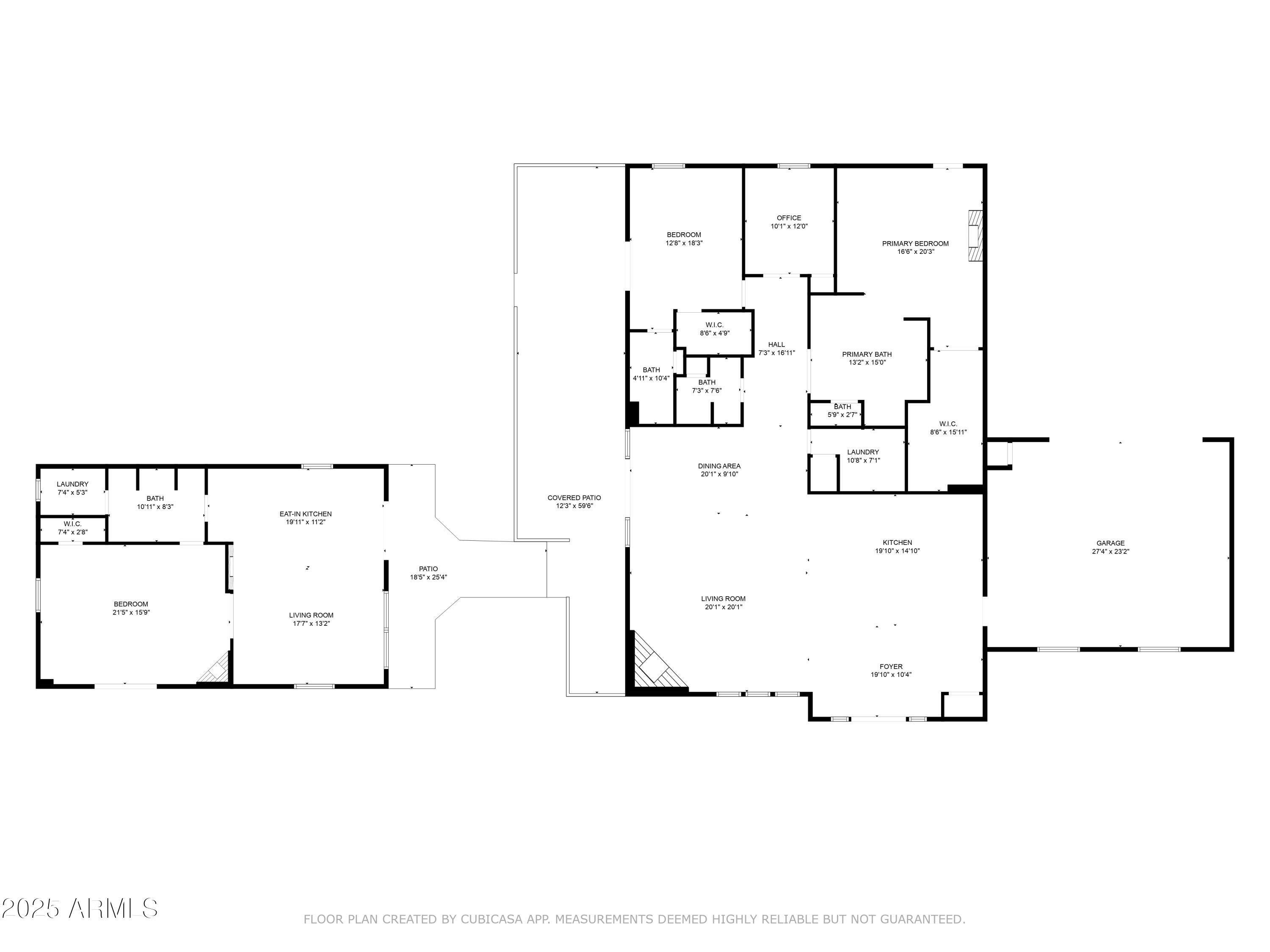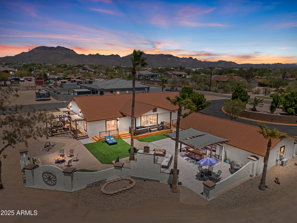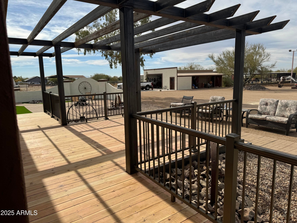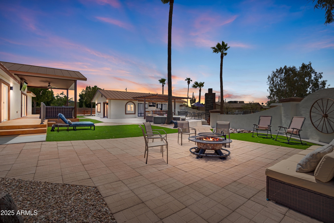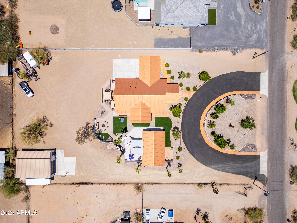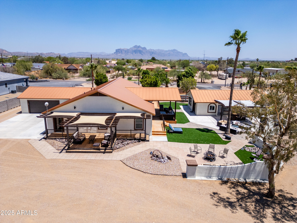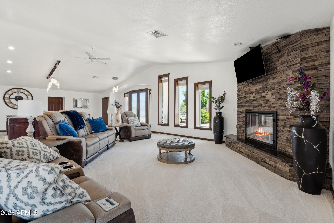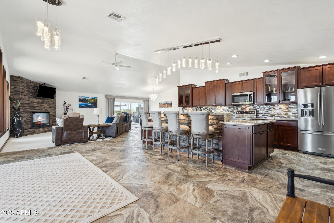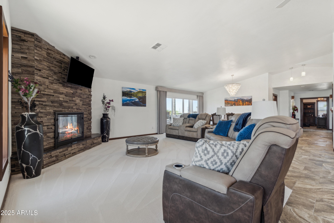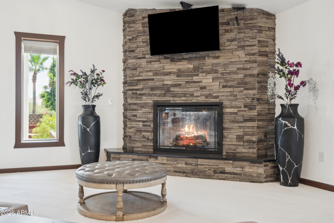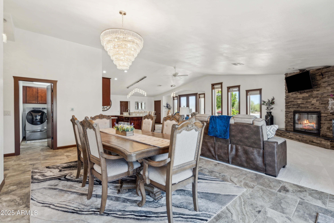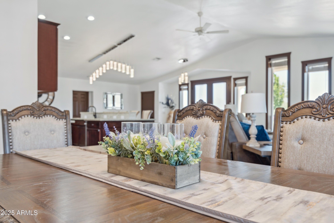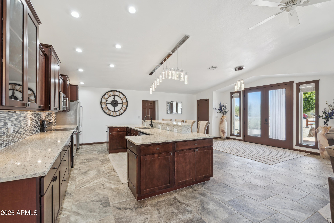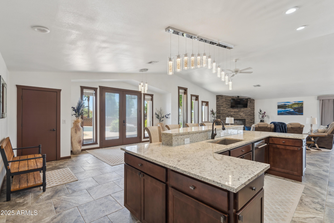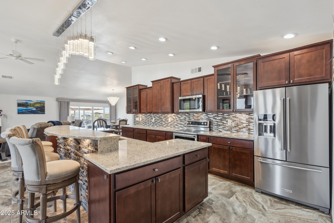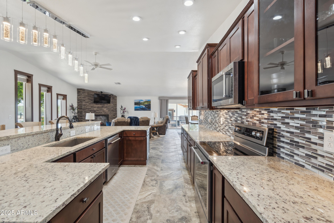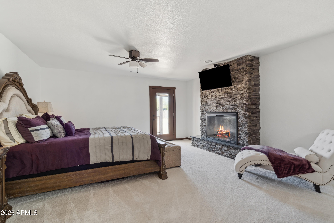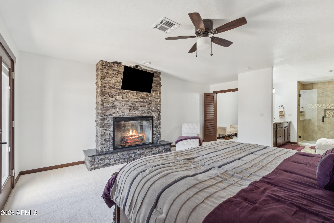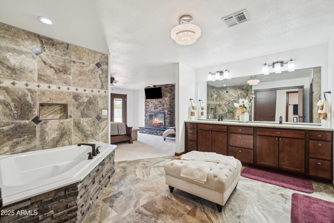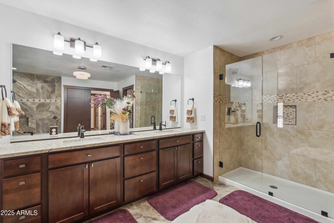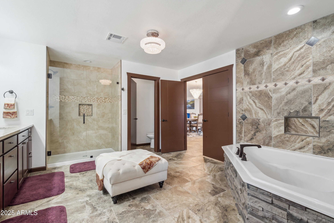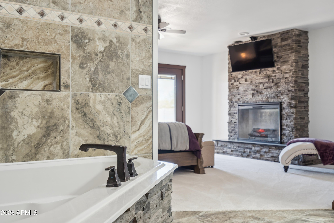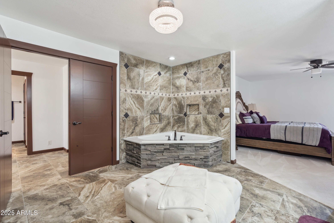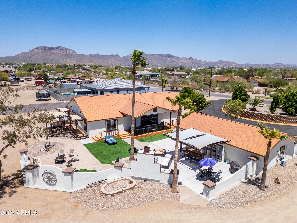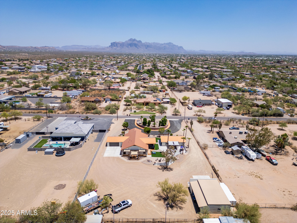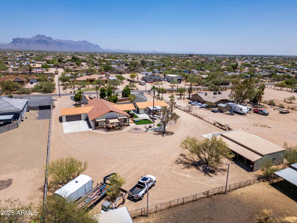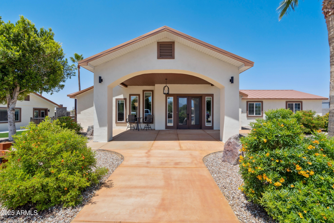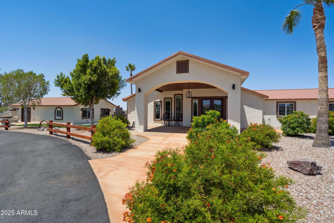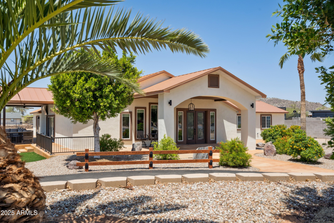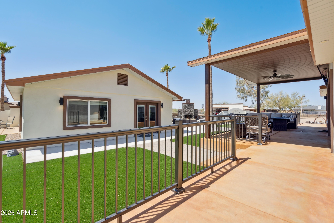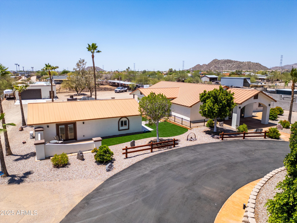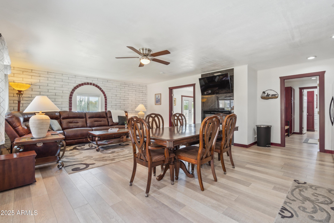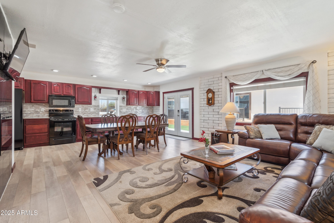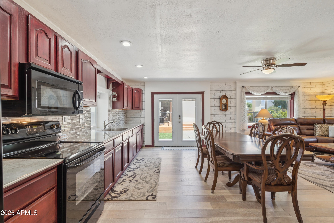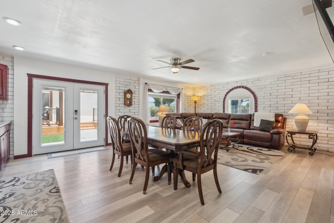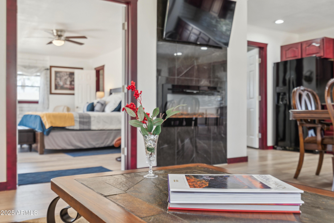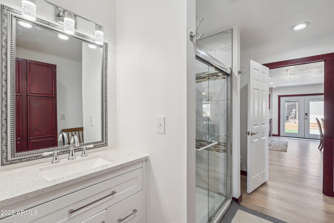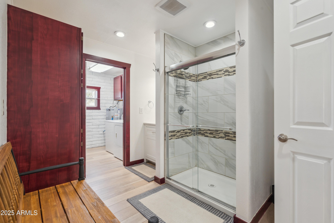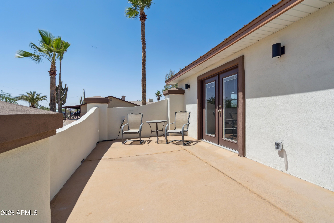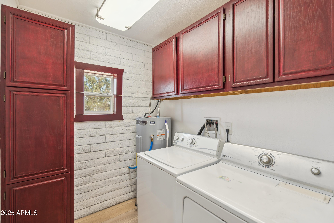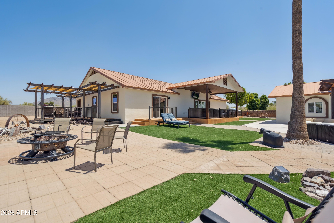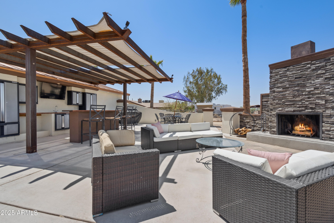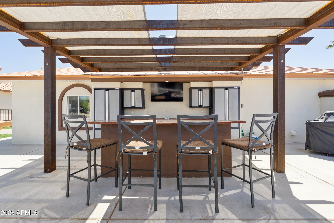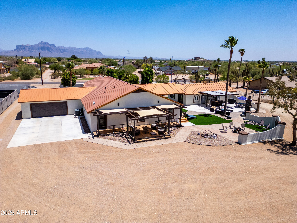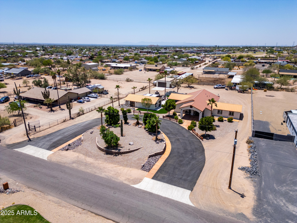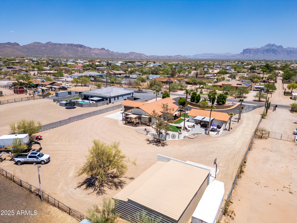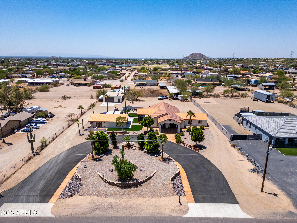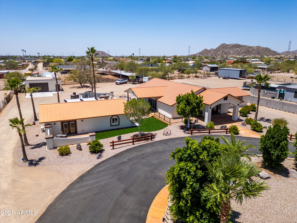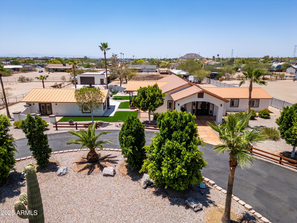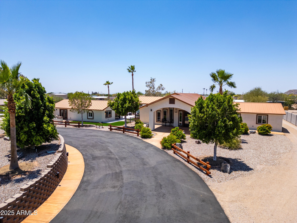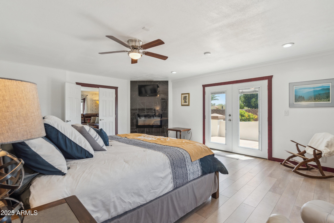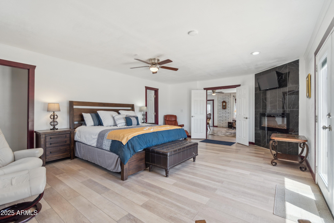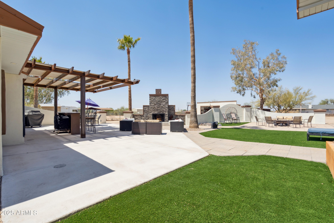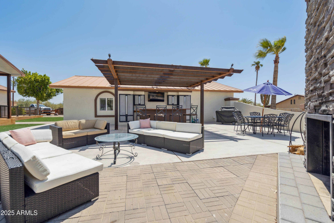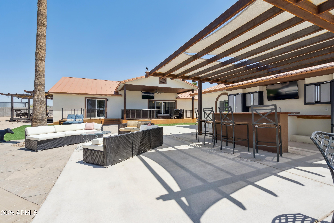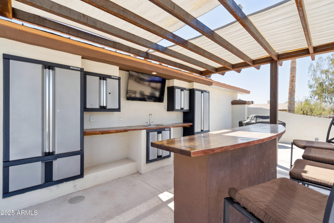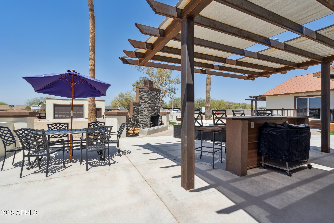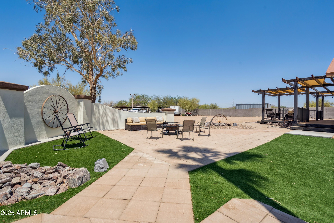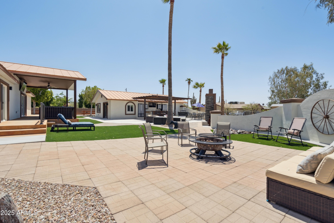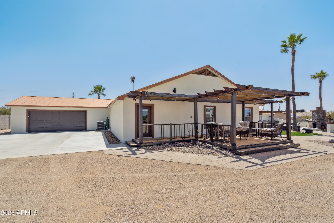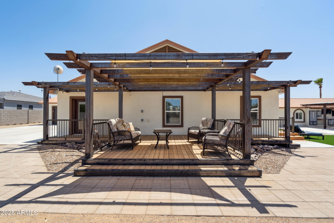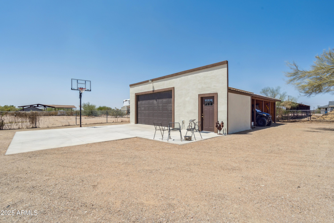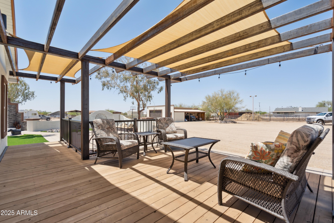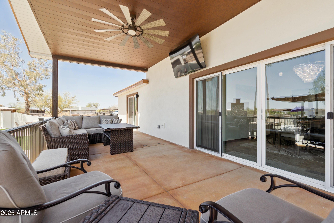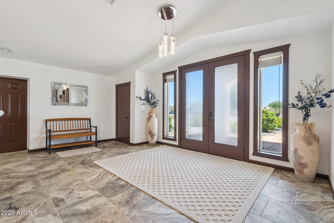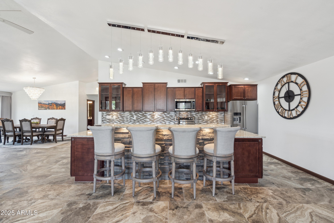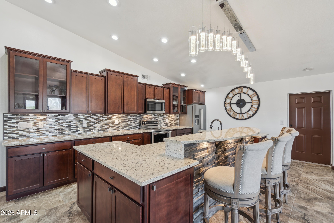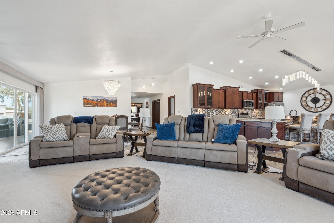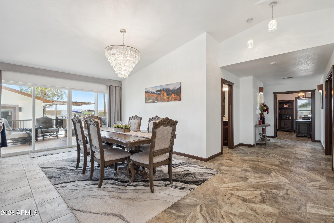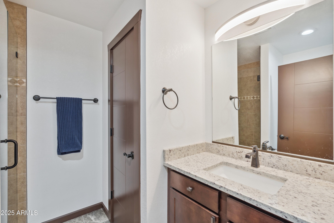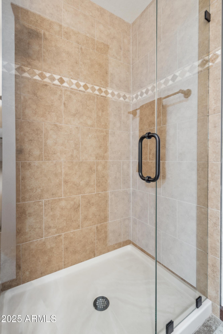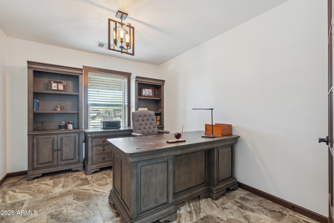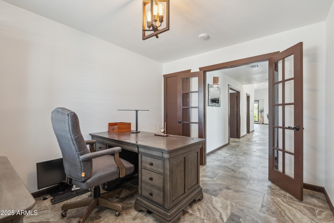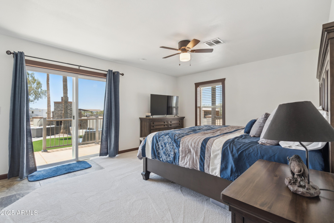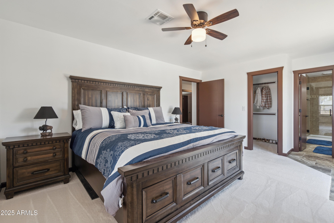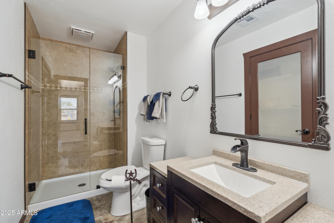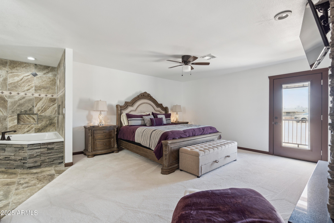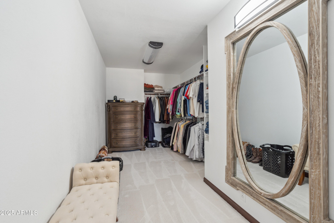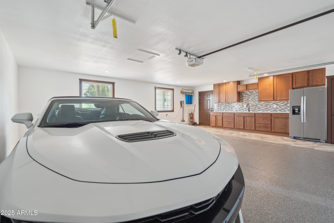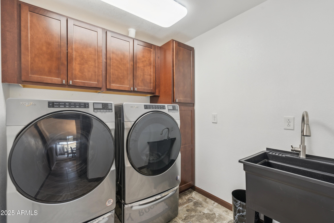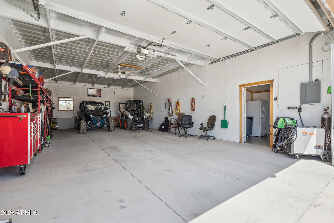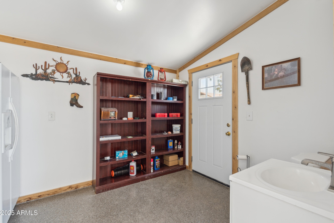$1,370,000 - 920 N 104th Street, Mesa
- 3
- Bedrooms
- 3
- Baths
- 2,563
- SQ. Feet
- 1.25
- Acres
Stunning Remodeled Horse Property with Guest House & Outdoor Oasis! Welcome to this beautifully remodeled estate, completed in 2023, offering a perfect blend of luxury, comfort, and functionality. This unique property features 3 bedrooms and 3 bathrooms, including two master suites, each with its own private outdoor patio''ideal for relaxing mornings or peaceful evenings. The main living space includes modern kitchen with elegant brown cabinetry & light counters, a breakfast bar, and a dedicated dining area that flows into a light-filled great room, perfect for entertaining. A separate 1,000 sq ft guest house adds incredible versatility ideal for visitors, extended family, or potential rental income. Outdoors, you'll find an exceptional entertainment area complete with a bar island outdoor TV, fireplace, high-end outdoor furniture, pavers, and artificial turf for low maintenance enjoyment. The landscaped front yard features mature trees & plants, all on auto-irrigation timer. For hobbyists or those with equipment, property includes a 22X44 shop/shed with ample space for ATV's tractors and more.The horse-friendly property also includes a 2 car garage with built in cabinetry, making it as practical as it is beautiful. DON'T MISS YOUR CHANCE TO OWN THIS INCREDIBLE, MOVE-IN-RETREAT.
Essential Information
-
- MLS® #:
- 6865116
-
- Price:
- $1,370,000
-
- Bedrooms:
- 3
-
- Bathrooms:
- 3.00
-
- Square Footage:
- 2,563
-
- Acres:
- 1.25
-
- Year Built:
- 1987
-
- Type:
- Residential
-
- Sub-Type:
- Single Family Residence
-
- Status:
- Active
Community Information
-
- Address:
- 920 N 104th Street
-
- Subdivision:
- A POR NW4 SEC 14 DAF COM SD TH N 989.76F TH W 40F TO POB TH CONT W 310.78F TH N 329.91F TH E 310.77
-
- City:
- Mesa
-
- County:
- Maricopa
-
- State:
- AZ
-
- Zip Code:
- 85207
Amenities
-
- Utilities:
- SRP
-
- Parking Spaces:
- 2
-
- Parking:
- RV Access/Parking, RV Gate, Garage Door Opener, Direct Access, Circular Driveway, Attch'd Gar Cabinets, Separate Strge Area
-
- # of Garages:
- 2
-
- View:
- Mountain(s)
-
- Pool:
- None
Interior
-
- Interior Features:
- Granite Counters, Breakfast Bar, Furnished(See Rmrks), No Interior Steps, Vaulted Ceiling(s), Full Bth Master Bdrm, Separate Shwr & Tub
-
- Appliances:
- Built-In Electric Oven
-
- Heating:
- Electric
-
- Cooling:
- Central Air, Ceiling Fan(s)
-
- Fireplace:
- Yes
-
- Fireplaces:
- Family Room, Master Bedroom
-
- # of Stories:
- 1
Exterior
-
- Exterior Features:
- Storage
-
- Lot Description:
- Dirt Front, Dirt Back, Gravel/Stone Back, Synthetic Grass Back, Auto Timer H2O Front
-
- Roof:
- Metal
-
- Construction:
- Stucco, Block
School Information
-
- District:
- Mesa Unified District
-
- Elementary:
- Sousa Elementary School
-
- Middle:
- Smith Junior High School
-
- High:
- Skyline High School
Listing Details
- Listing Office:
- Weichert, Realtors-home Pro Realty
