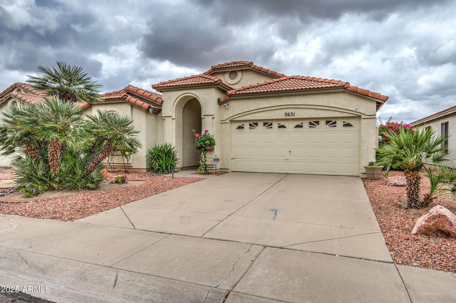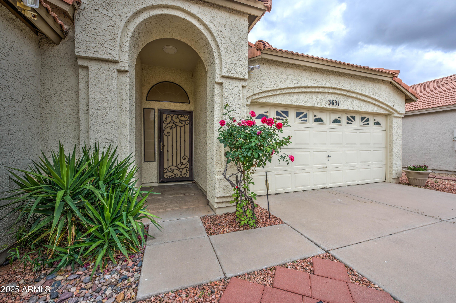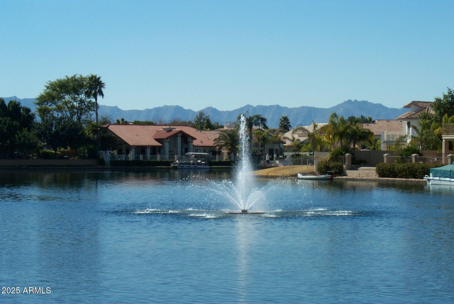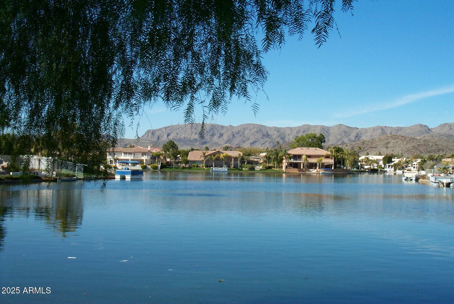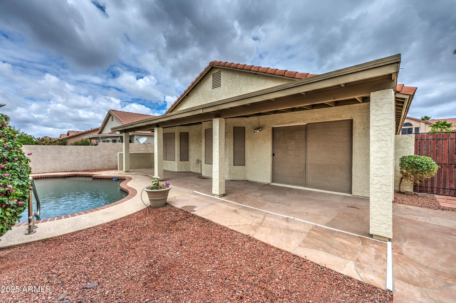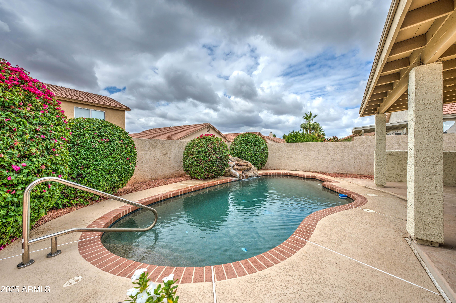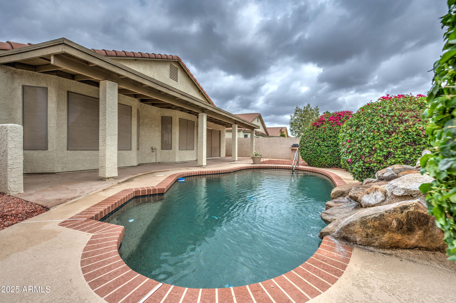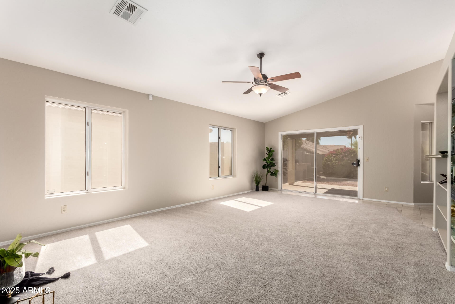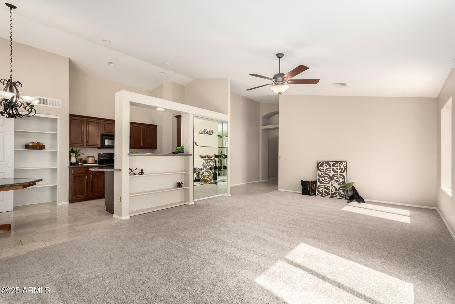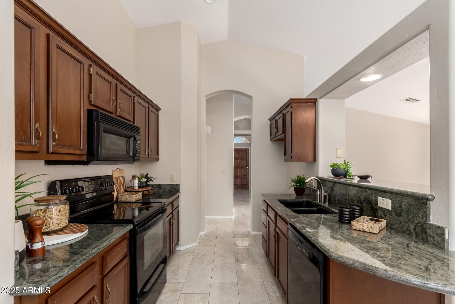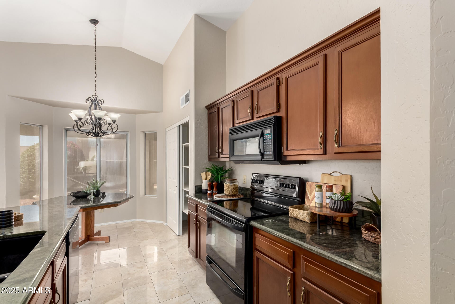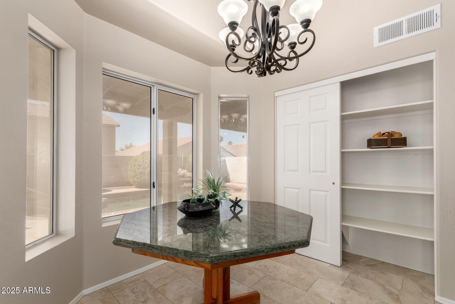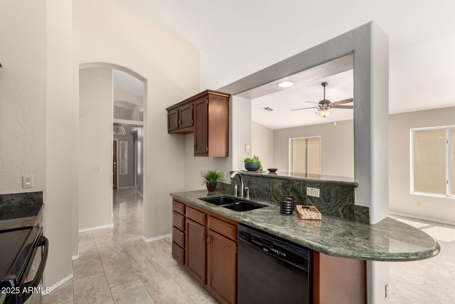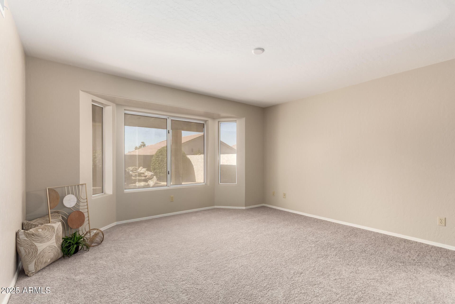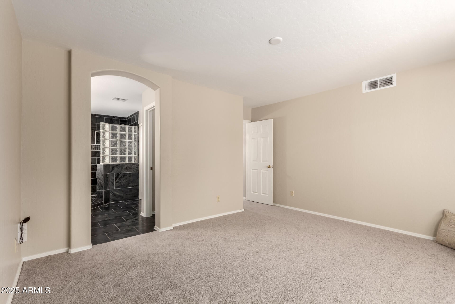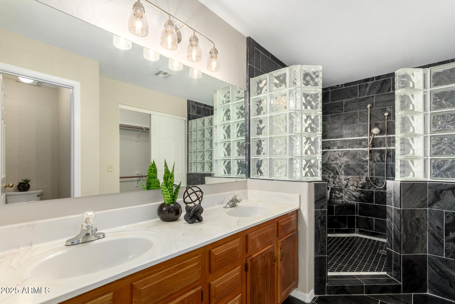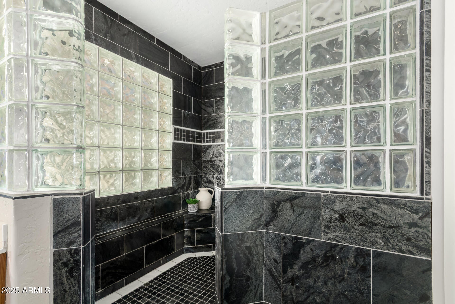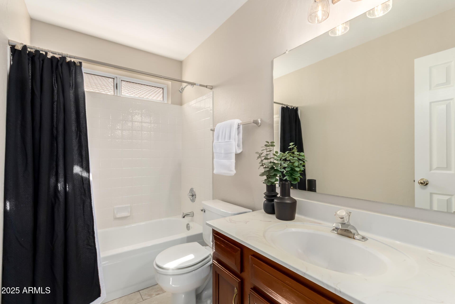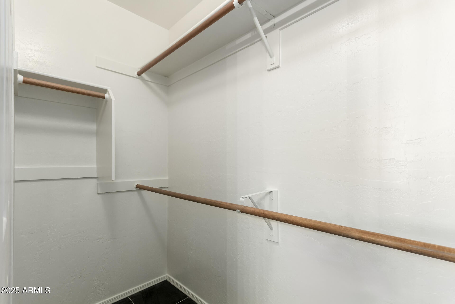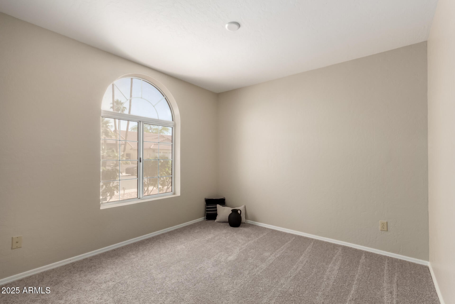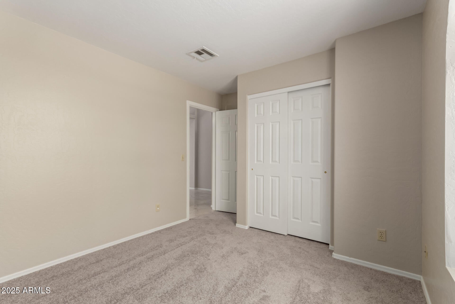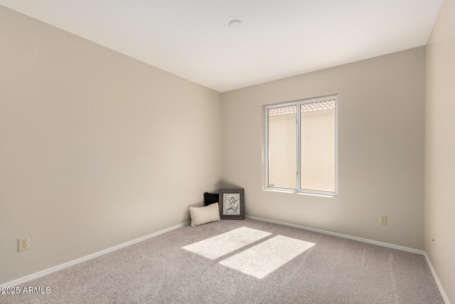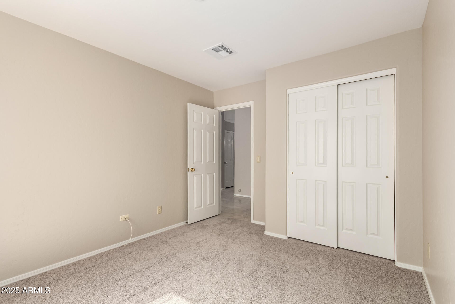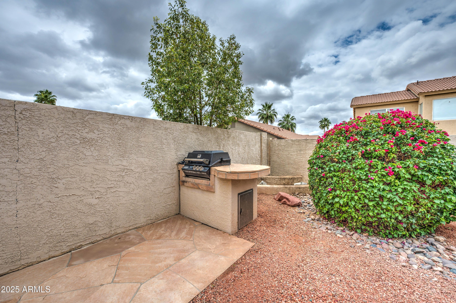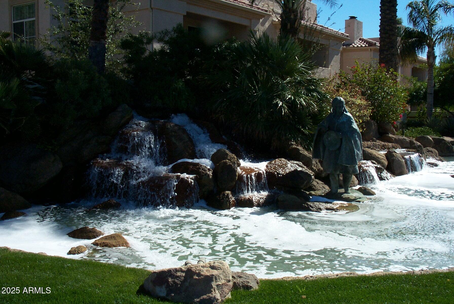$495,000 - 3631 E Long Lake Road, Phoenix
- 3
- Bedrooms
- 2
- Baths
- 1,434
- SQ. Feet
- 0.11
- Acres
Charming 3 bedrooms/2 bathroom home with POOL! Desirable location in the sought-after Lakewood lake community, near restaurants, shopping & medical facilities! Great room full of natural light, featuring carpet w/custom shelfing,Solid Marble tile , vaulted ceilings & fresh soft paint. The warm kitchen displays wood cabinetry for ample storage, built-in appliances & granite counters. You'll love the primary bedroom complete with a lovely bay window, a walk-in closet, and remodeled walk in shower. The laundry room & 2-car garage offer attached cabinetry for convenience. The covered patio is perfect for enjoying a peaceful evening with your favorite drink, and the sparkling blue pool boasts a stone water feature. & a built-in BBQ for your fun gatherings! What's not to love? Don't miss it!
Essential Information
-
- MLS® #:
- 6865121
-
- Price:
- $495,000
-
- Bedrooms:
- 3
-
- Bathrooms:
- 2.00
-
- Square Footage:
- 1,434
-
- Acres:
- 0.11
-
- Year Built:
- 1991
-
- Type:
- Residential
-
- Sub-Type:
- Single Family Residence
-
- Status:
- Active
Community Information
-
- Address:
- 3631 E Long Lake Road
-
- Subdivision:
- LAKEWOOD
-
- City:
- Phoenix
-
- County:
- Maricopa
-
- State:
- AZ
-
- Zip Code:
- 85048
Amenities
-
- Amenities:
- Lake, Playground, Biking/Walking Path
-
- Utilities:
- SRP
-
- Parking Spaces:
- 4
-
- Parking:
- Garage Door Opener, Direct Access, Attch'd Gar Cabinets
-
- # of Garages:
- 2
-
- Has Pool:
- Yes
-
- Pool:
- Private
Interior
-
- Interior Features:
- High Speed Internet, Granite Counters, Double Vanity, Master Downstairs, Eat-in Kitchen, No Interior Steps, Vaulted Ceiling(s), 3/4 Bath Master Bdrm
-
- Heating:
- Electric
-
- Cooling:
- Ceiling Fan(s)
-
- Fireplaces:
- None
-
- # of Stories:
- 1
Exterior
-
- Exterior Features:
- Built-in Barbecue
-
- Lot Description:
- Desert Back, Desert Front, Gravel/Stone Front, Gravel/Stone Back
-
- Roof:
- Tile
-
- Construction:
- Stucco, Wood Frame, Painted, Block
School Information
-
- District:
- Tempe Union High School District
-
- Elementary:
- Kyrene de la Estrella Elementary School
-
- Middle:
- Kyrene Akimel A-Al Middle School
-
- High:
- Desert Vista High School
Listing Details
- Listing Office:
- West Usa Realty
