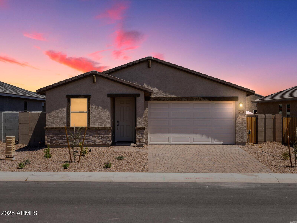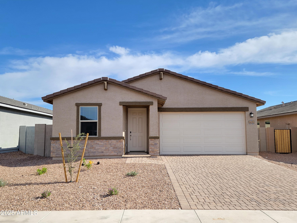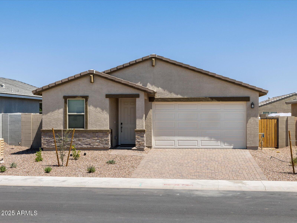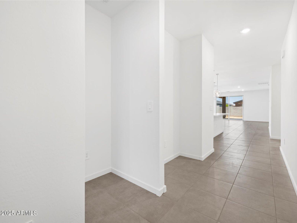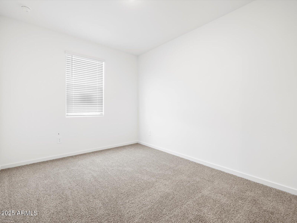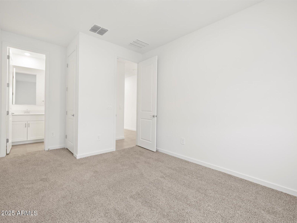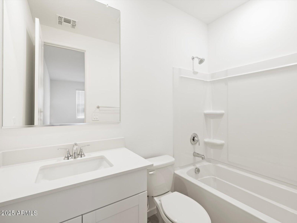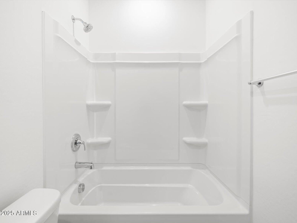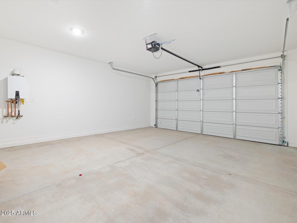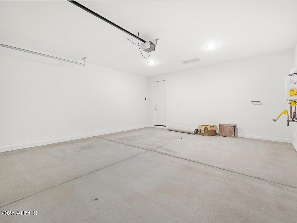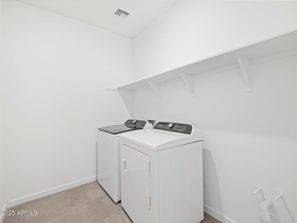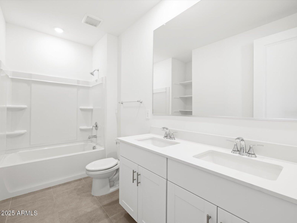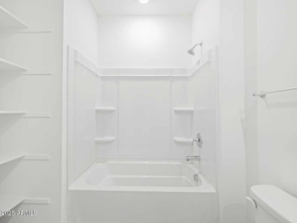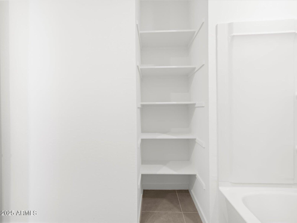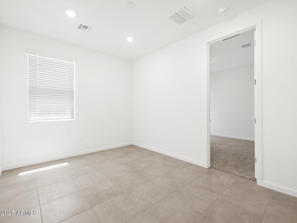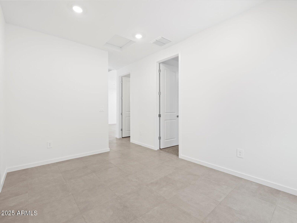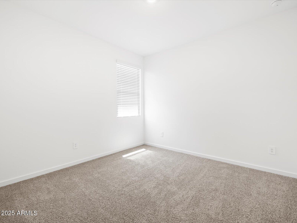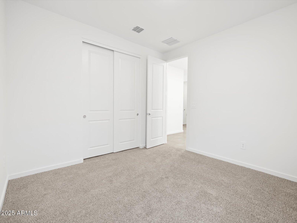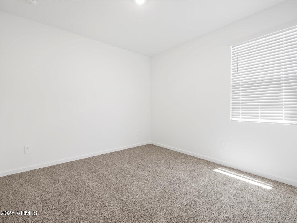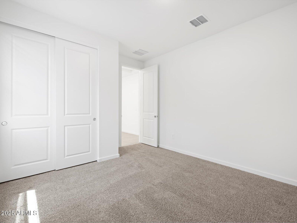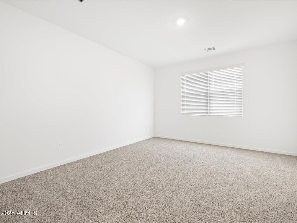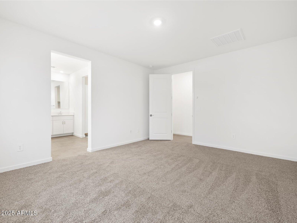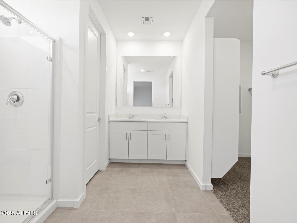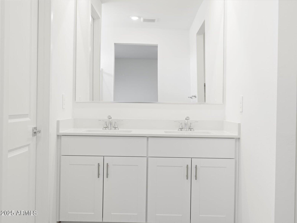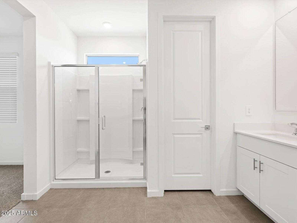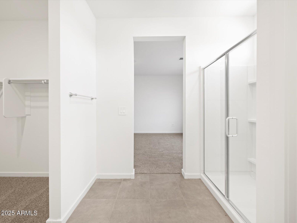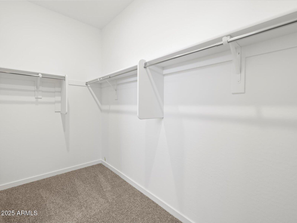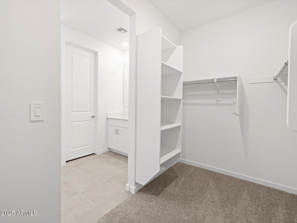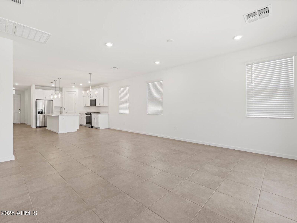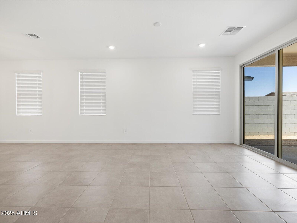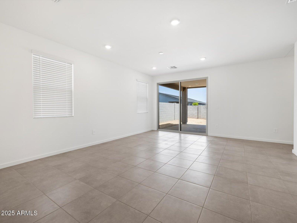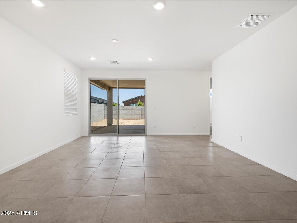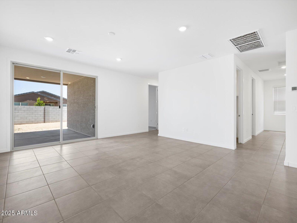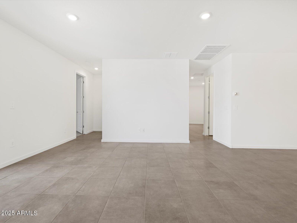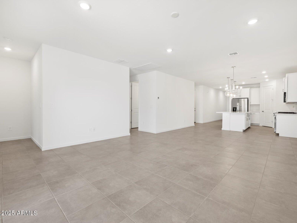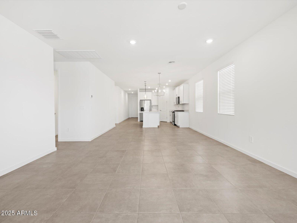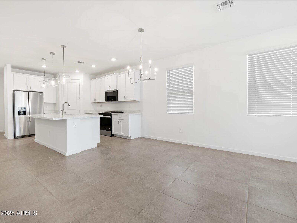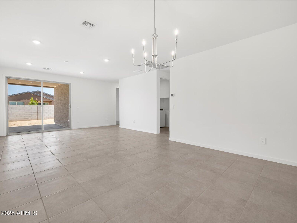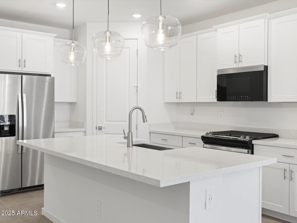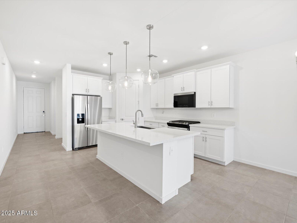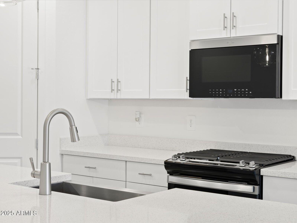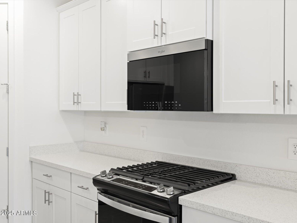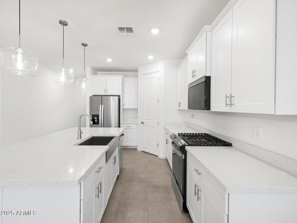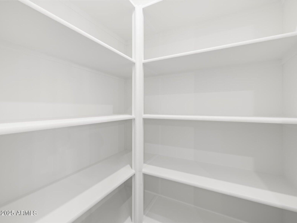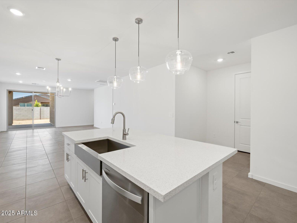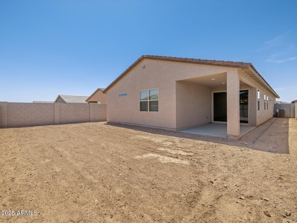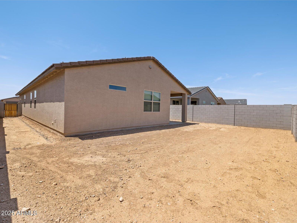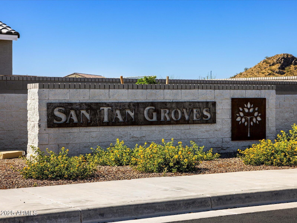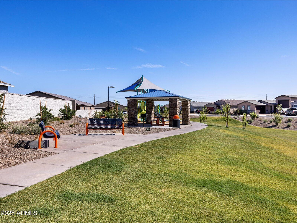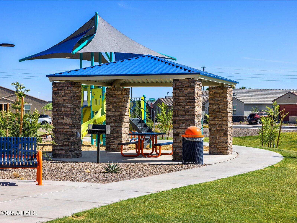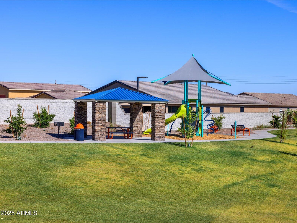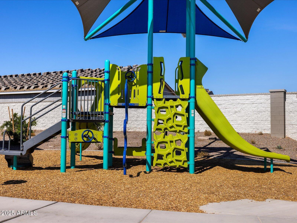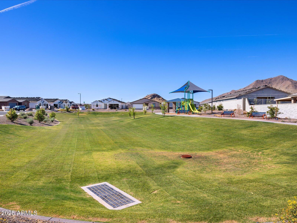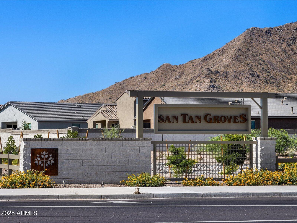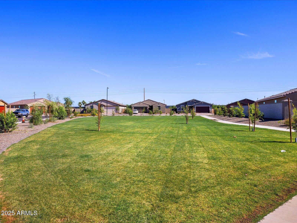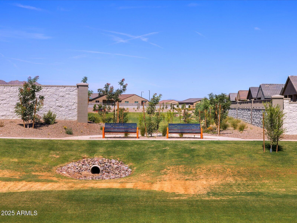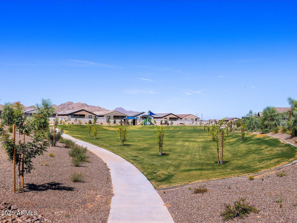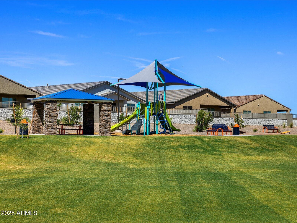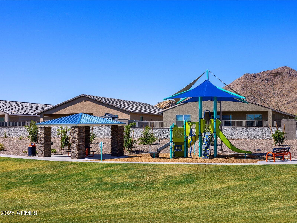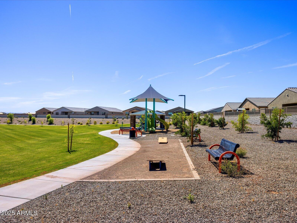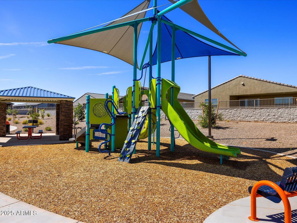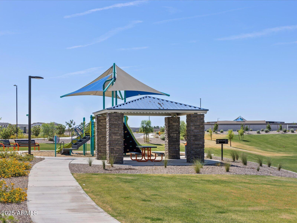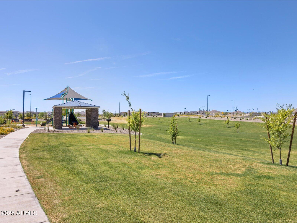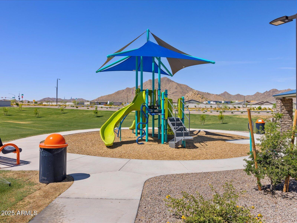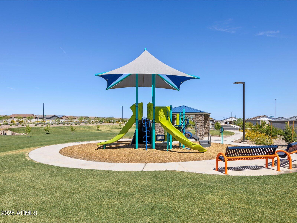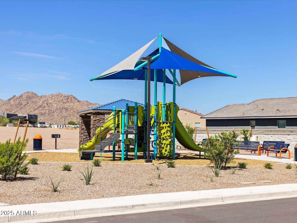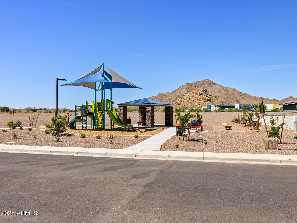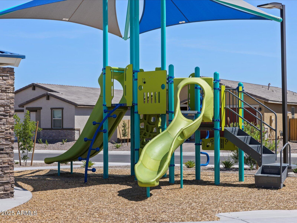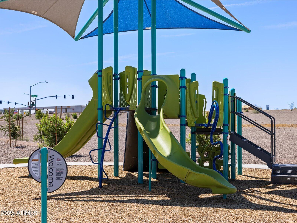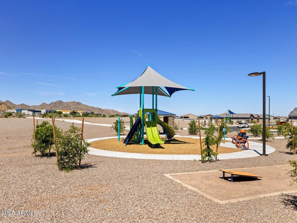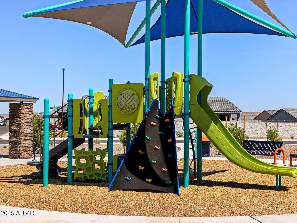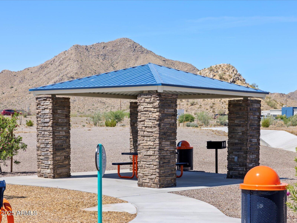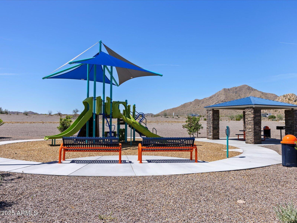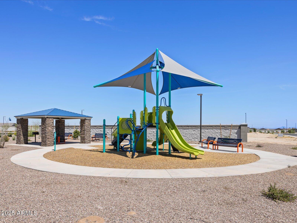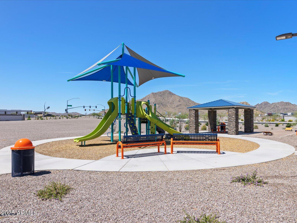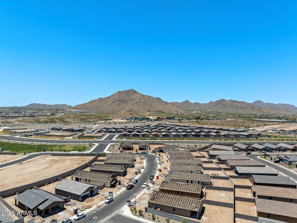$465,990 - 4226 W Lisa Lane, San Tan Valley
- 4
- Bedrooms
- 3
- Baths
- 2,049
- SQ. Feet
- 0.14
- Acres
Brand new, energy-efficient home available now! The Jubilee steals the show with a spacious living concept. White cabinets with quartz countertop and grey tile flooring. Discover comfort and convenience at San Tan Groves. Our move-in ready homes include a washer, dryer, fridge, and window blinds, plus they can be closing-ready in 60 days or less - guaranteed. Perfect for first-time buyers, these homes feature spacious great rooms and laundry rooms, while the community offers BBQ grills, trails, and a park for you to enjoy. Each of our homes is built with innovative, energy-efficient features designed to help you enjoy more savings, better health, real comfort and peace of mind.
Essential Information
-
- MLS® #:
- 6865446
-
- Price:
- $465,990
-
- Bedrooms:
- 4
-
- Bathrooms:
- 3.00
-
- Square Footage:
- 2,049
-
- Acres:
- 0.14
-
- Year Built:
- 2025
-
- Type:
- Residential
-
- Sub-Type:
- Single Family Residence
-
- Status:
- Active
Community Information
-
- Address:
- 4226 W Lisa Lane
-
- Subdivision:
- FINAL PLAT FOR SAN TAN GROVES - PARCEL B
-
- City:
- San Tan Valley
-
- County:
- Pinal
-
- State:
- AZ
-
- Zip Code:
- 85144
Amenities
-
- Amenities:
- Playground, Biking/Walking Path
-
- Utilities:
- SRP
-
- Parking Spaces:
- 4
-
- Parking:
- Garage Door Opener, Direct Access, Over Height Garage
-
- # of Garages:
- 2
-
- Pool:
- None
Interior
-
- Interior Features:
- High Speed Internet, Smart Home, Granite Counters, Double Vanity, Eat-in Kitchen, 9+ Flat Ceilings, Soft Water Loop, Kitchen Island, 3/4 Bath Master Bdrm
-
- Heating:
- Electric
-
- Cooling:
- ENERGY STAR Qualified Equipment, Programmable Thmstat
-
- Fireplaces:
- None
-
- # of Stories:
- 1
Exterior
-
- Exterior Features:
- Private Yard
-
- Lot Description:
- Sprinklers In Front, Desert Front, Dirt Back, Auto Timer H2O Front
-
- Windows:
- Low-Emissivity Windows, Dual Pane, ENERGY STAR Qualified Windows, Vinyl Frame
-
- Roof:
- Tile, Concrete
-
- Construction:
- Spray Foam Insulation, Stucco, Wood Frame, Painted, Ducts Professionally Air-Sealed
School Information
-
- District:
- Florence Unified School District
-
- Elementary:
- Skyline Ranch Elementary School
-
- Middle:
- San Tan Foothills High School
-
- High:
- San Tan Foothills High School
Listing Details
- Listing Office:
- Meritage Homes Of Arizona, Inc
