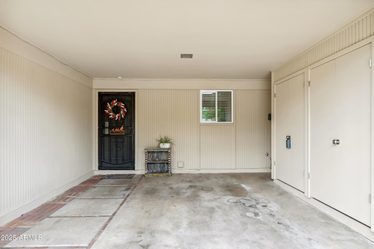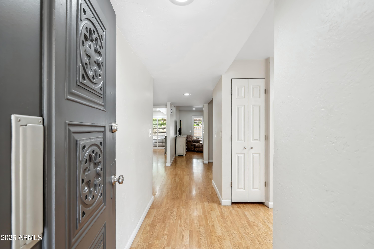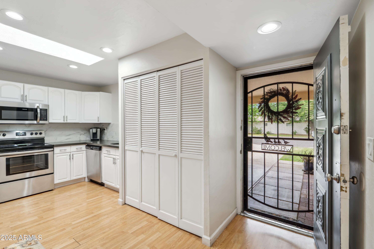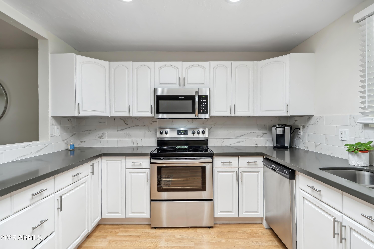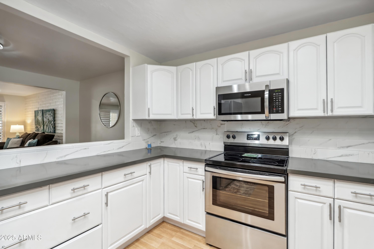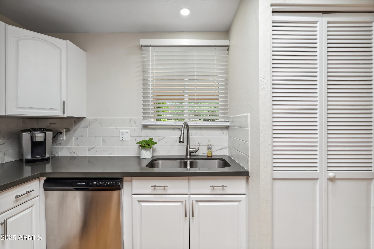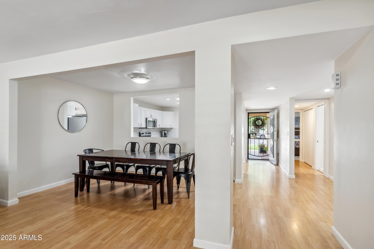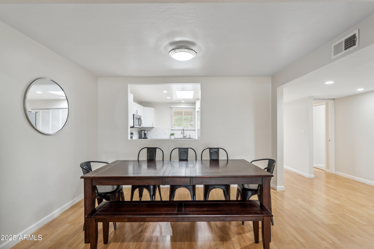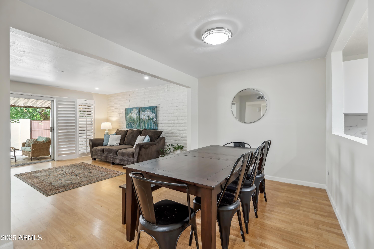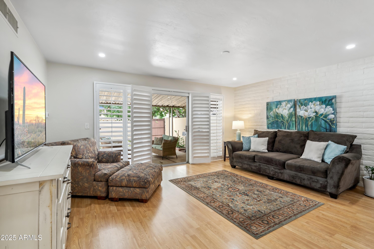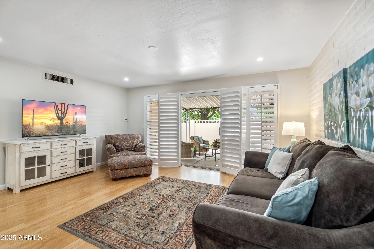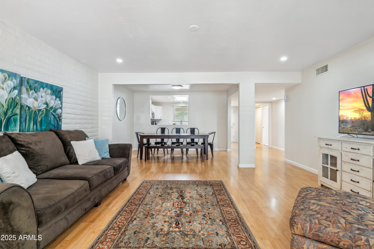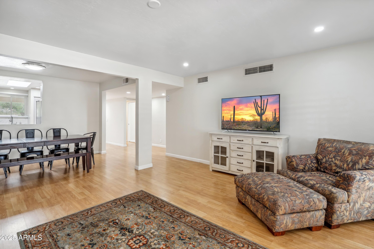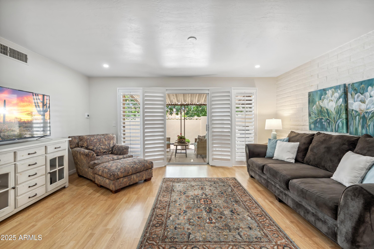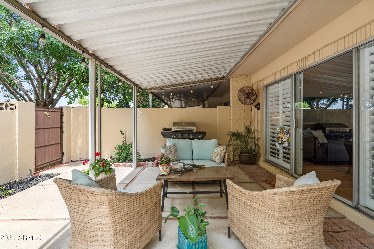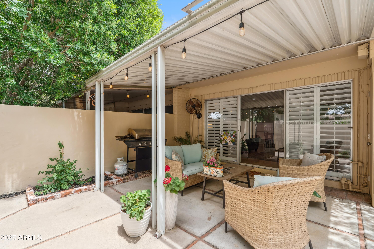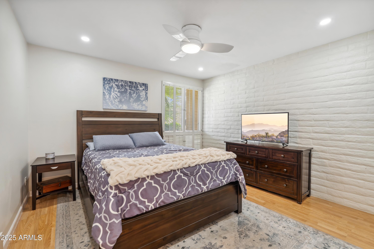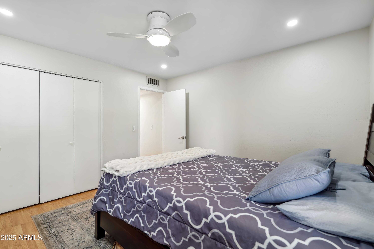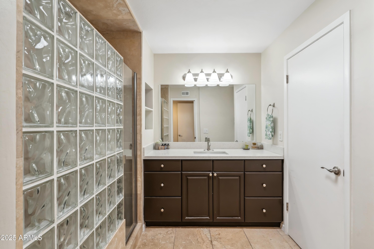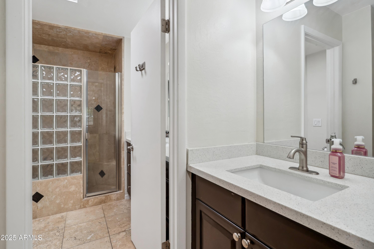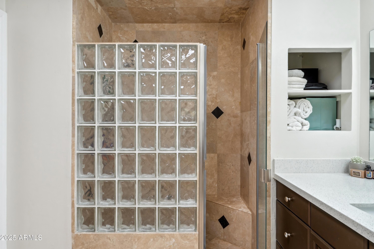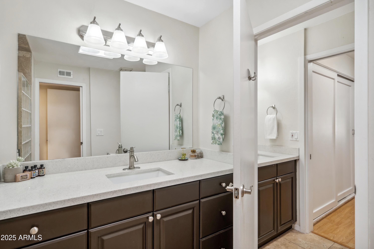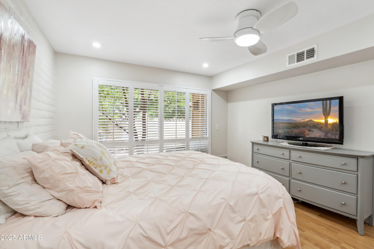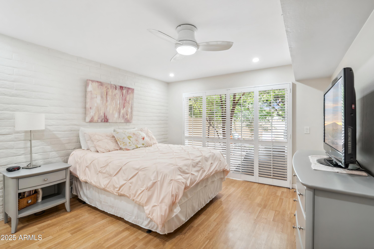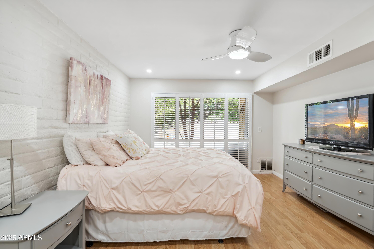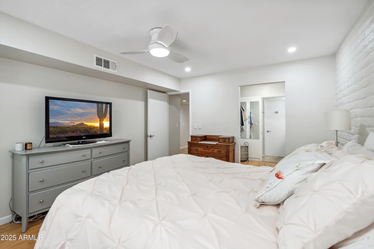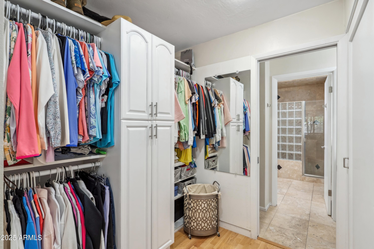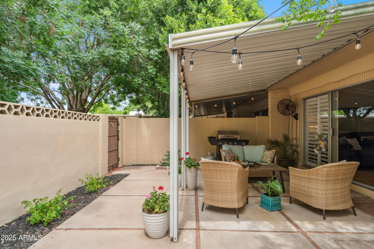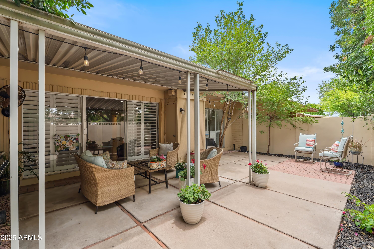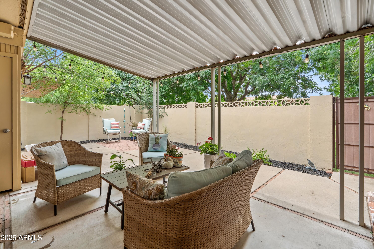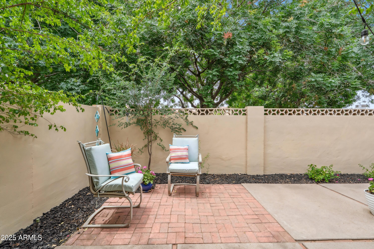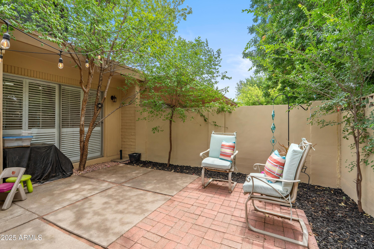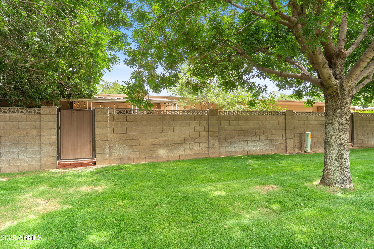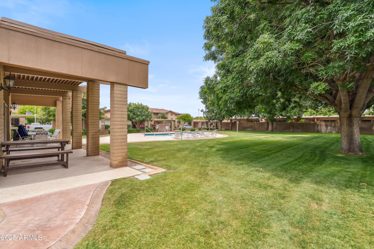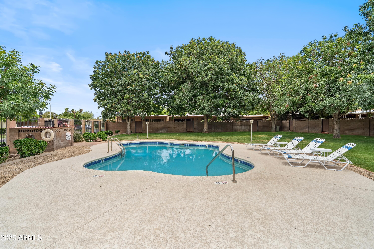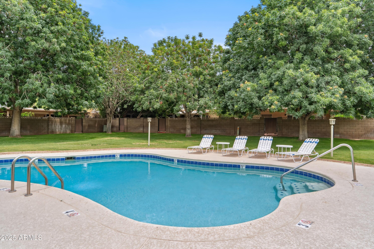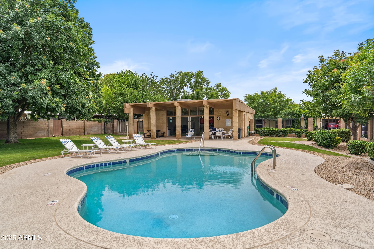$429,900 - 5542 N 10th Street, Phoenix
- 2
- Bedrooms
- 2
- Baths
- 1,231
- SQ. Feet
- 0.06
- Acres
Looking for a stylish starter home or the perfect low-maintenance lifestyle in Phoenix? This beautifully remodeled patio home in Casa Nepenthe has it all; a bright and modern interior featuring a completely updated kitchen with sleek quartz countertops and custom cabinetry, plus an in-unit washer and dryer for added convenience. The open concept dining and living area moves easily into your private back patio. Both bathrooms have been tastefully remodeled with contemporary finishes and thoughtful upgrades. Enjoy durable laminate flooring throughout, low maintenance living, and the peace of mind that comes with recent renovations. Out back, a private gate leads directly to a beautifully maintained greenbelt, resort-style community pool, and a private clubhouse.. perfect for gatherings, playtime, or simply enjoying the Arizona sunshine. Other highlights include; Ample guest parking, Prime location with easy access to downtown Phoenix, Biltmore, Arcadia, and major freeways. Lush community landscaping in a well-kept neighborhood. Ideal for first-time buyers, downsizers, and new arrivals to the Valley.
Essential Information
-
- MLS® #:
- 6865493
-
- Price:
- $429,900
-
- Bedrooms:
- 2
-
- Bathrooms:
- 2.00
-
- Square Footage:
- 1,231
-
- Acres:
- 0.06
-
- Year Built:
- 1967
-
- Type:
- Residential
-
- Sub-Type:
- Patio Home
-
- Status:
- Active
Community Information
-
- Address:
- 5542 N 10th Street
-
- Subdivision:
- CASA NEPENTHE /SUB LOT DEV/
-
- City:
- Phoenix
-
- County:
- Maricopa
-
- State:
- AZ
-
- Zip Code:
- 85014
Amenities
-
- Amenities:
- Community Pool
-
- Utilities:
- APS,SW Gas3
-
- Parking Spaces:
- 2
-
- Parking:
- Unassigned, Separate Strge Area
-
- Pool:
- None
Interior
-
- Interior Features:
- High Speed Internet, No Interior Steps, Pantry, 3/4 Bath Master Bdrm
-
- Appliances:
- Electric Cooktop
-
- Heating:
- Electric
-
- Cooling:
- Central Air, Ceiling Fan(s), Programmable Thmstat
-
- Fireplaces:
- None
-
- # of Stories:
- 1
Exterior
-
- Lot Description:
- Sprinklers In Front, Grass Front, Auto Timer H2O Front
-
- Windows:
- Skylight(s)
-
- Roof:
- Foam, Metal
-
- Construction:
- Painted, Block
School Information
-
- District:
- Phoenix Union High School District
-
- Elementary:
- Madison Rose Lane School
-
- Middle:
- Madison #1 Elementary School
-
- High:
- Central High School
Listing Details
- Listing Office:
- Compass

