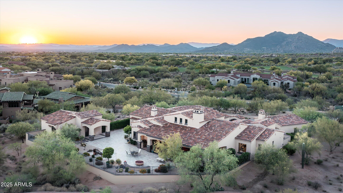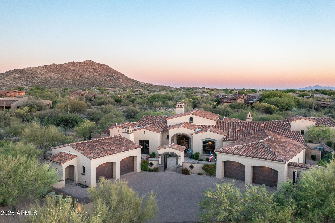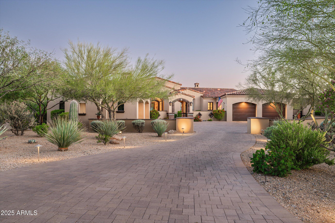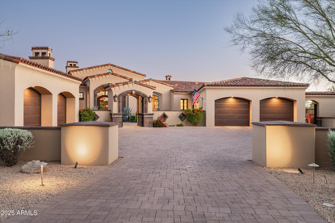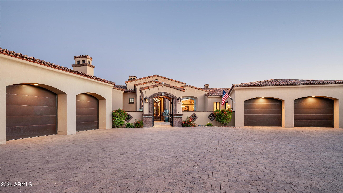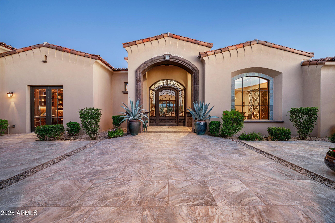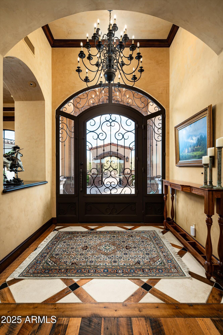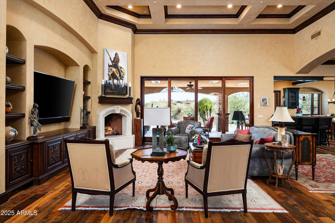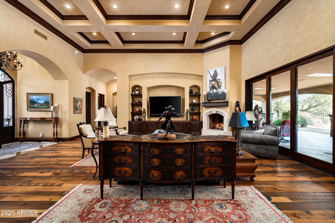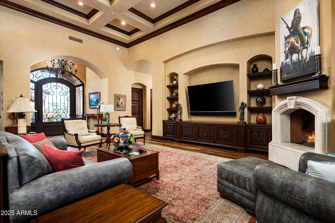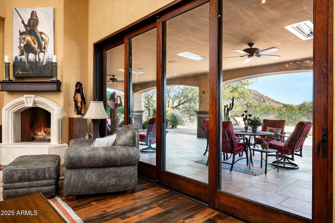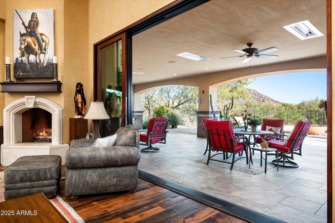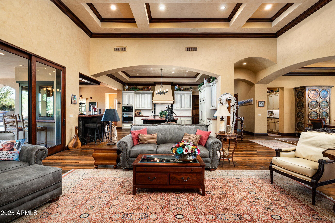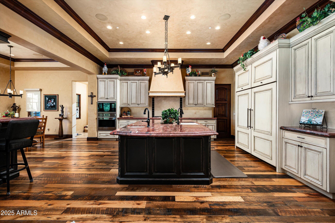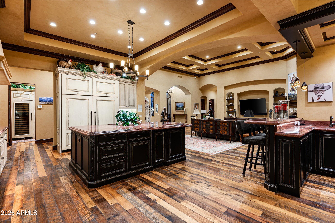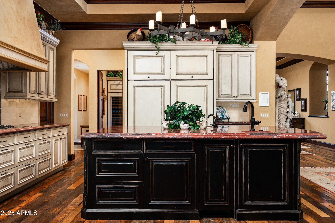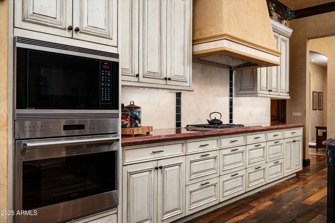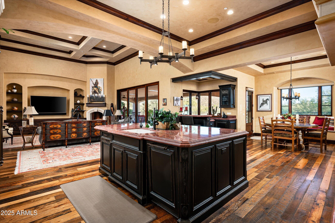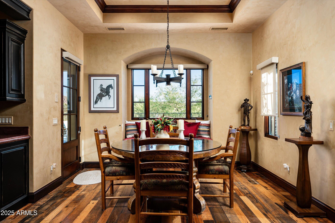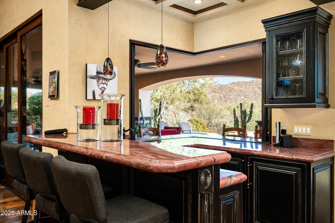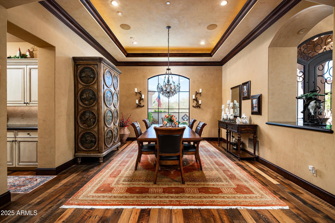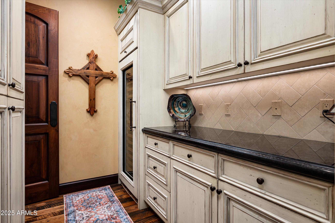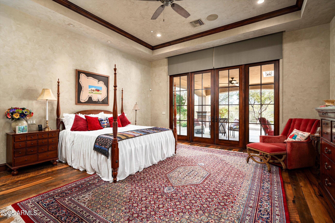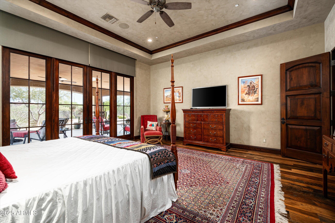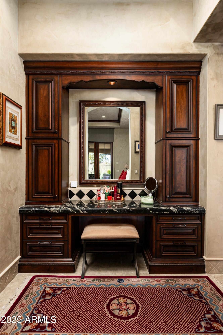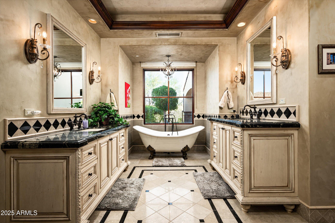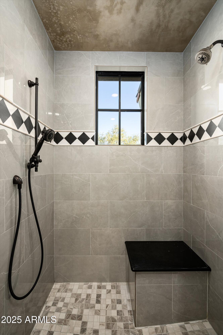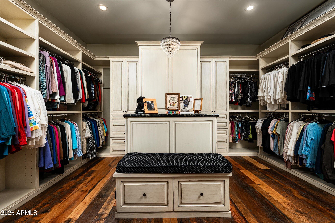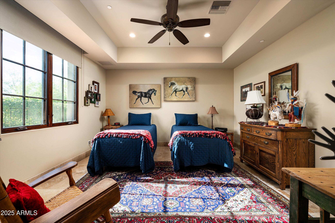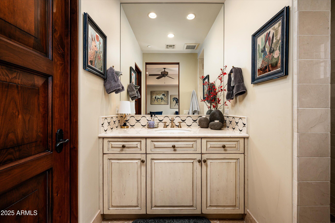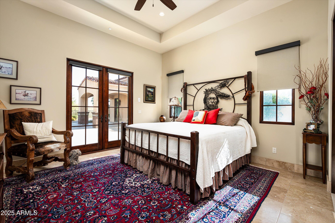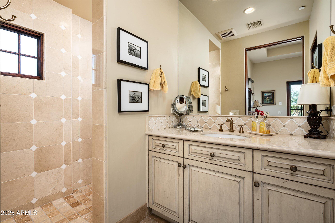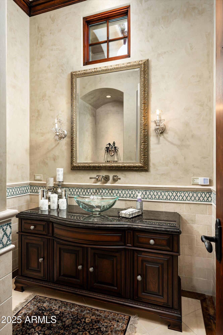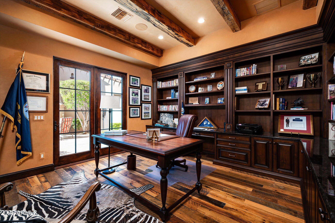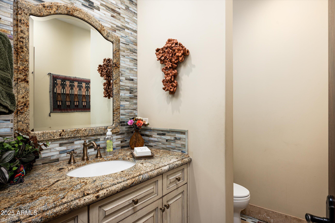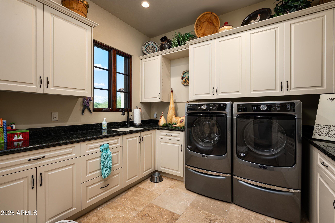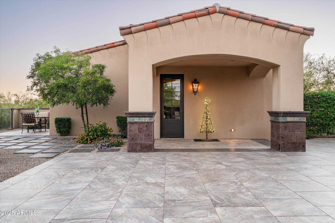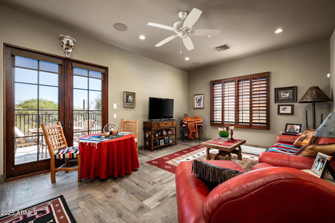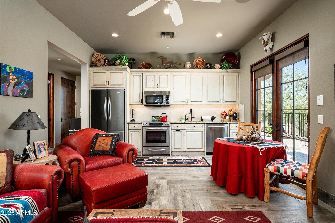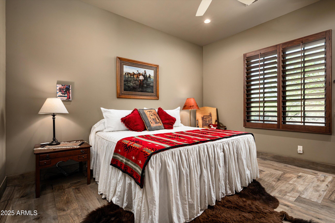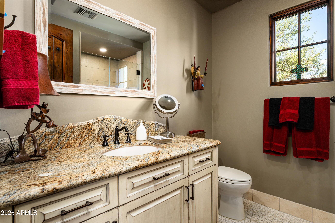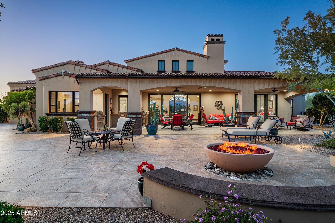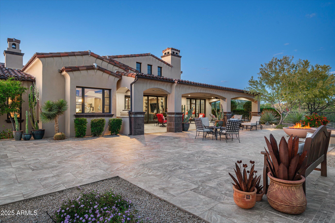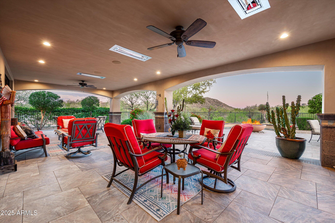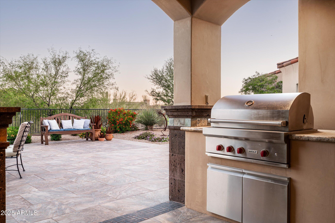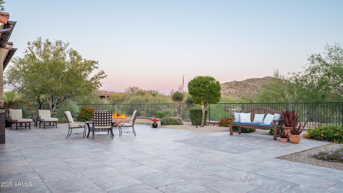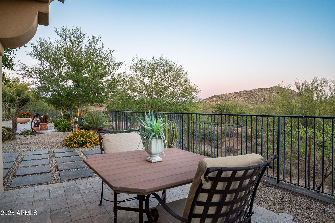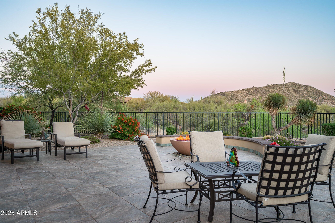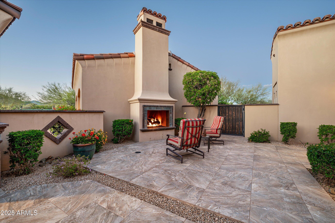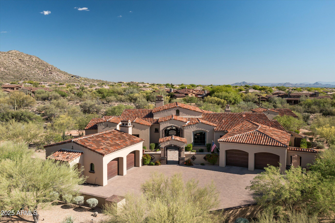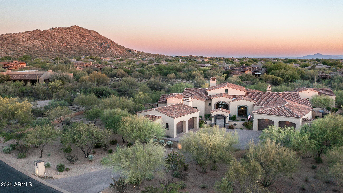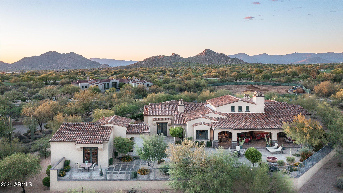$3,395,000 - 7753 E Whisper Rock Trail, Scottsdale
- 4
- Bedrooms
- 5
- Baths
- 5,153
- SQ. Feet
- 1.6
- Acres
Welcome to one of Whisper Rock Estates most charming homes, designed by Craig Wickersham and crafted by Phil Nichols with timeless Old World elegance. This single-level residence features an open great room floor plan with no interior steps, offering a spacious primary suite with adjacent office and two split guest suites. High-end finishes include reclaimed barnwood flooring, coffered and beamed ceilings, plastered walls, and custom antique-finished cabinetry. Accordion bar windows and a glass wall in great room seamlessly connect indoor living to a large South-facing covered patio, complete with built-in heaters, a fire pit, and BBQ—perfect for year-round entertaining. The home backs to a natural wash with mountain views for added privacy and serenity. A detached guest house includes a kitchen, living area, and bedroom. An oversized 4-car garage rounds out this exceptional property.
Essential Information
-
- MLS® #:
- 6865836
-
- Price:
- $3,395,000
-
- Bedrooms:
- 4
-
- Bathrooms:
- 5.00
-
- Square Footage:
- 5,153
-
- Acres:
- 1.60
-
- Year Built:
- 2015
-
- Type:
- Residential
-
- Sub-Type:
- Single Family Residence
-
- Style:
- Santa Barbara/Tuscan
-
- Status:
- Active
Community Information
-
- Address:
- 7753 E Whisper Rock Trail
-
- Subdivision:
- WHISPER ROCK
-
- City:
- Scottsdale
-
- County:
- Maricopa
-
- State:
- AZ
-
- Zip Code:
- 85266
Amenities
-
- Amenities:
- Golf, Pickleball, Gated, Community Spa Htd, Community Pool Htd, Guarded Entry, Concierge, Tennis Court(s), Fitness Center
-
- Utilities:
- APS,SW Gas3
-
- Parking Spaces:
- 4
-
- Parking:
- Garage Door Opener, Direct Access, Attch'd Gar Cabinets
-
- # of Garages:
- 4
-
- View:
- Mountain(s)
-
- Pool:
- None
Interior
-
- Interior Features:
- High Speed Internet, Double Vanity, Eat-in Kitchen, 9+ Flat Ceilings, No Interior Steps, Soft Water Loop, Wet Bar, Kitchen Island, Full Bth Master Bdrm, Separate Shwr & Tub
-
- Appliances:
- Gas Cooktop, Water Purifier
-
- Heating:
- Natural Gas
-
- Cooling:
- Central Air
-
- Fireplace:
- Yes
-
- Fireplaces:
- Fire Pit, 2 Fireplace, Exterior Fireplace, Family Room, Gas
-
- # of Stories:
- 1
Exterior
-
- Exterior Features:
- Built-in Barbecue
-
- Lot Description:
- Desert Back, Desert Front, Auto Timer H2O Front, Auto Timer H2O Back
-
- Windows:
- Dual Pane
-
- Roof:
- Tile
-
- Construction:
- Stucco, Wood Frame, Painted
School Information
-
- District:
- Cave Creek Unified District
-
- Elementary:
- Lone Mountain Elementary School
-
- Middle:
- Sonoran Trails Middle School
-
- High:
- Cactus Shadows High School
Listing Details
- Listing Office:
- Russ Lyon Sotheby's International Realty
