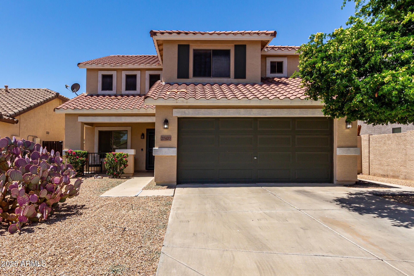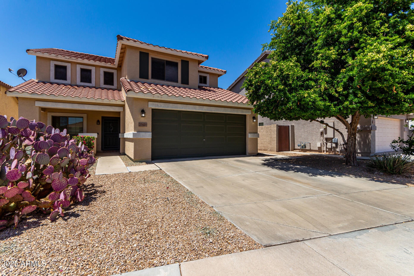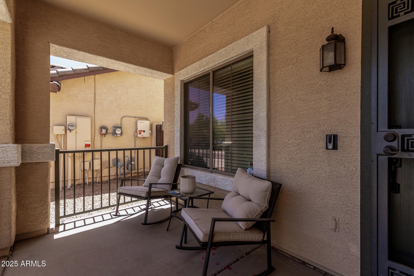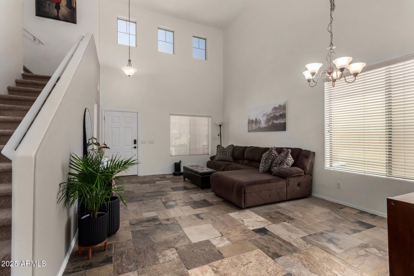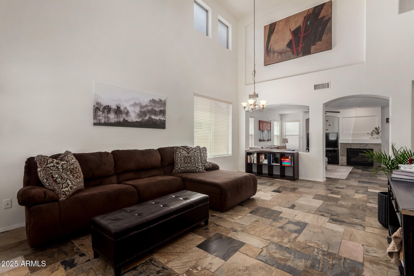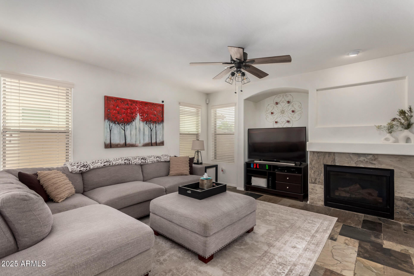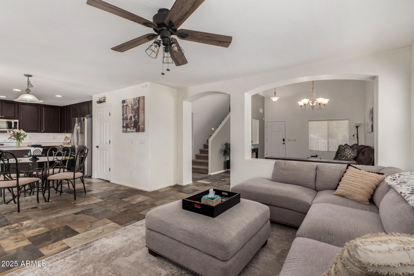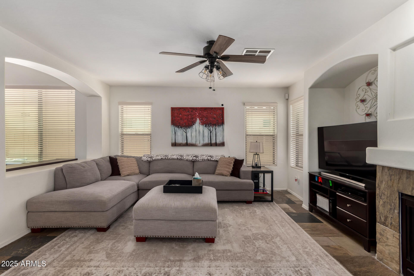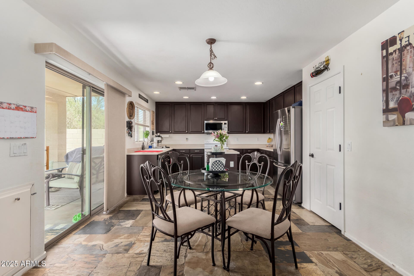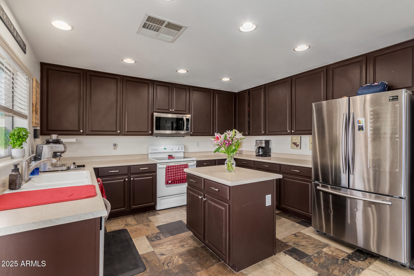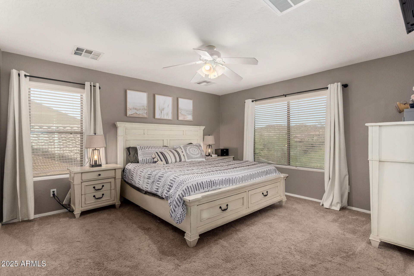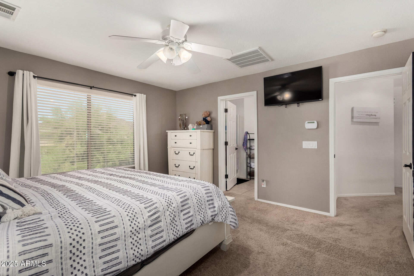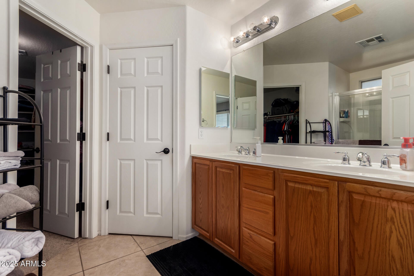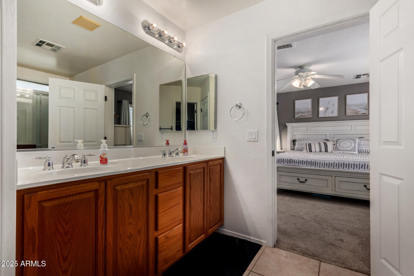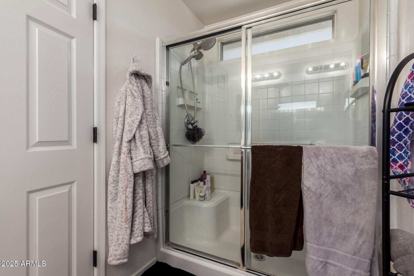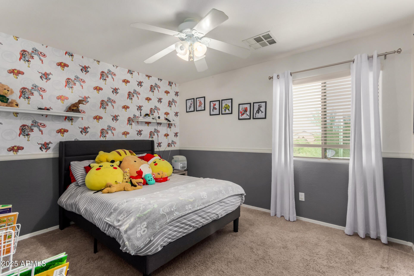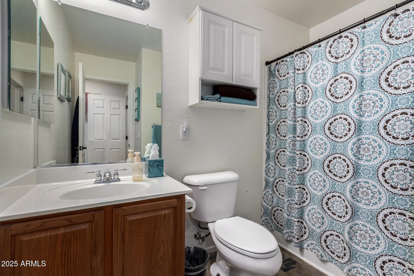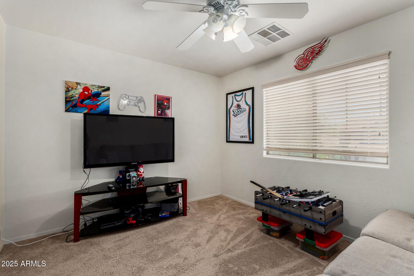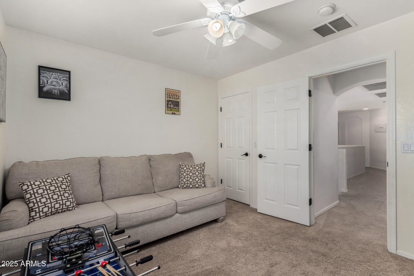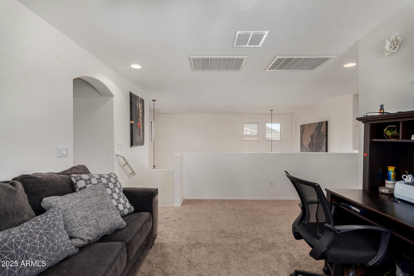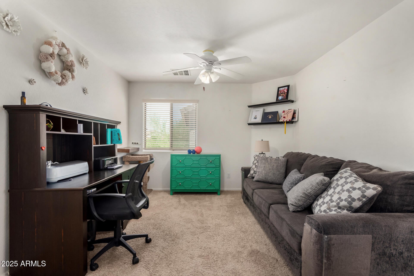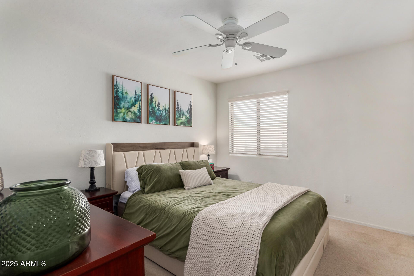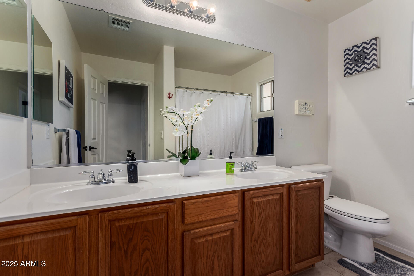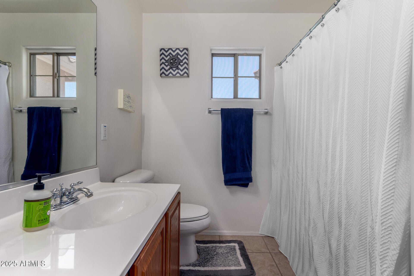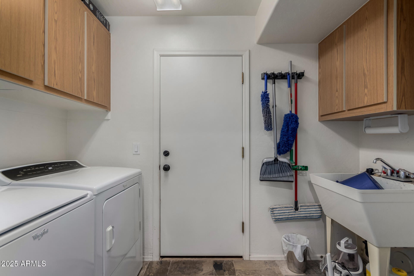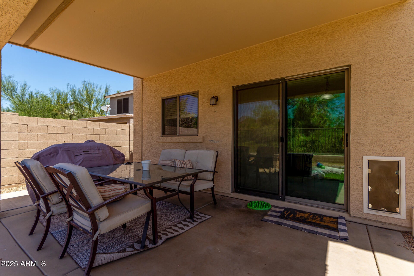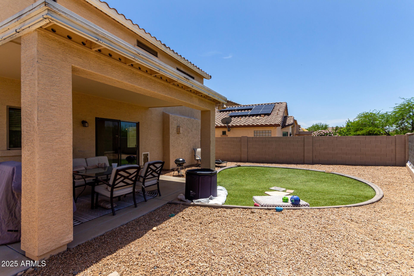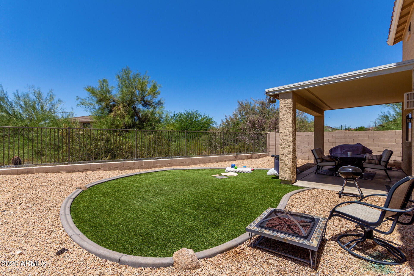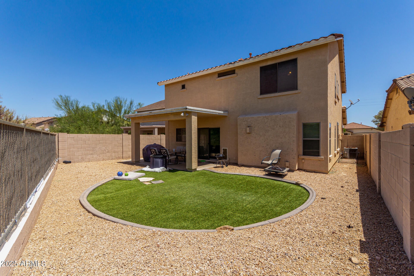$480,000 - 27420 N 63rd Drive, Phoenix
- 4
- Bedrooms
- 3
- Baths
- 2,252
- SQ. Feet
- 0.11
- Acres
BRAND NEW HVAC with transferable warranty installed on 7/3/25! Explore this 2-story beauty featuring a 2-car garage and a shade tree. Inside, you'll find soaring ceilings, stone floors, and spacious living and dining areas perfect for gatherings. Great room brings cozy vibes with a fireplace that's ready for movie nights or game-day fun. Whip up your favorite meals in a kitchen with built-in appliances, recessed lighting, a pantry, ample counter space, and a center island. Main bedroom is your personal retreat with an ensuite featuring dual sinks and a walk-in closet. Need more room to play or work? The sizable loft has you covered! Out back, there's a covered patio and plenty of space for a future pool or weekend BBQs. This gem is ready for you! Come take a look before it's gone!
Essential Information
-
- MLS® #:
- 6865964
-
- Price:
- $480,000
-
- Bedrooms:
- 4
-
- Bathrooms:
- 3.00
-
- Square Footage:
- 2,252
-
- Acres:
- 0.11
-
- Year Built:
- 2003
-
- Type:
- Residential
-
- Sub-Type:
- Single Family Residence
-
- Style:
- Contemporary
-
- Status:
- Active
Community Information
-
- Address:
- 27420 N 63rd Drive
-
- Subdivision:
- PRESERVE AT BOULDER MOUNTAIN
-
- City:
- Phoenix
-
- County:
- Maricopa
-
- State:
- AZ
-
- Zip Code:
- 85083
Amenities
-
- Amenities:
- Playground
-
- Utilities:
- SRP,SW Gas3
-
- Parking Spaces:
- 4
-
- Parking:
- Garage Door Opener, Extended Length Garage, Direct Access, Attch'd Gar Cabinets
-
- # of Garages:
- 2
-
- Pool:
- None
Interior
-
- Interior Features:
- High Speed Internet, Double Vanity, Upstairs, Eat-in Kitchen, Kitchen Island, 3/4 Bath Master Bdrm, Laminate Counters
-
- Heating:
- Natural Gas
-
- Cooling:
- Central Air, Ceiling Fan(s)
-
- Fireplace:
- Yes
-
- Fireplaces:
- 1 Fireplace, Family Room, Gas
-
- # of Stories:
- 2
Exterior
-
- Lot Description:
- Gravel/Stone Front, Gravel/Stone Back, Synthetic Grass Back
-
- Windows:
- Solar Screens, Dual Pane
-
- Roof:
- Tile
-
- Construction:
- Stucco, Wood Frame, Painted
School Information
-
- District:
- Deer Valley Unified District
-
- Elementary:
- Terramar Academy of the Arts
-
- Middle:
- Terramar Academy of the Arts
-
- High:
- Mountain Ridge High School
Listing Details
- Listing Office:
- My Home Group Real Estate
